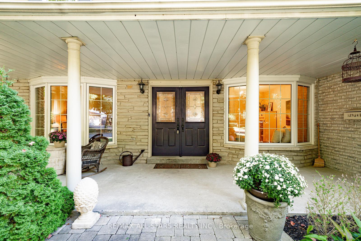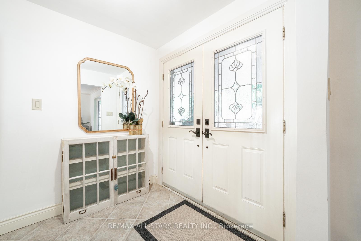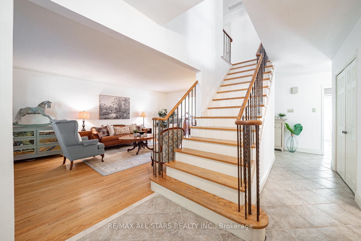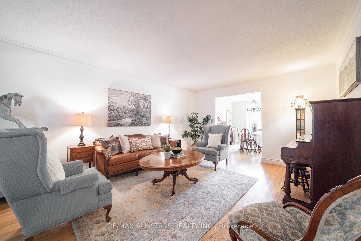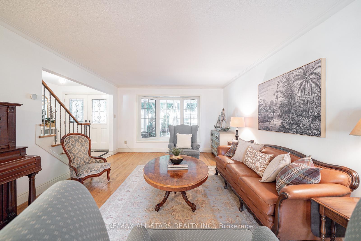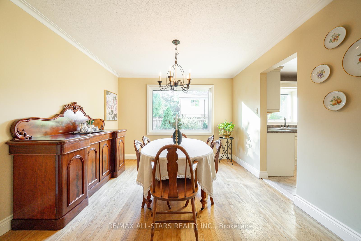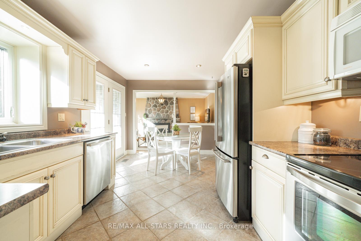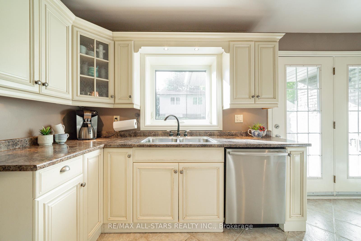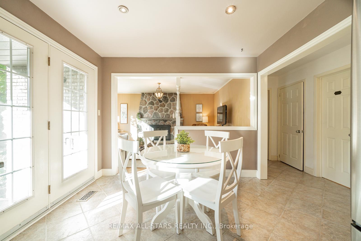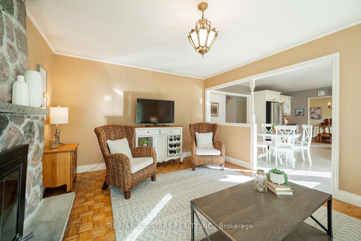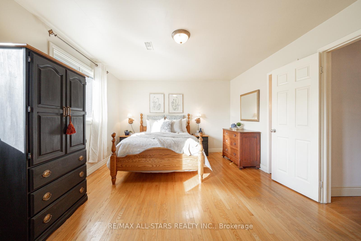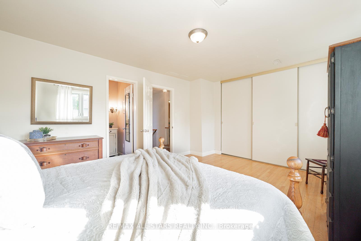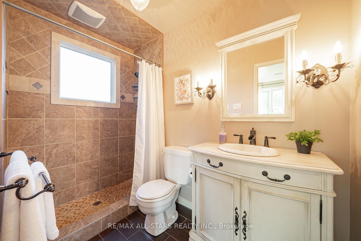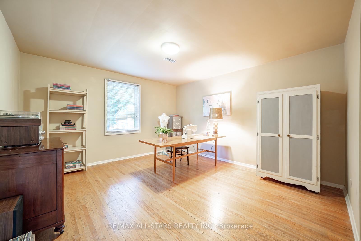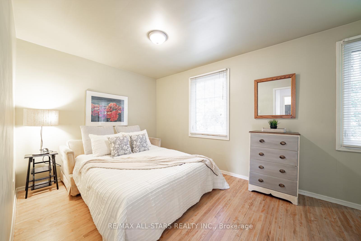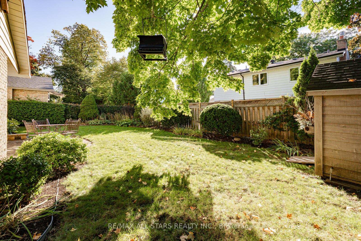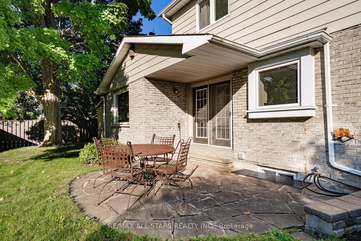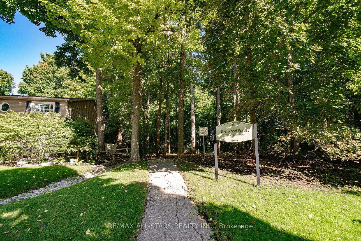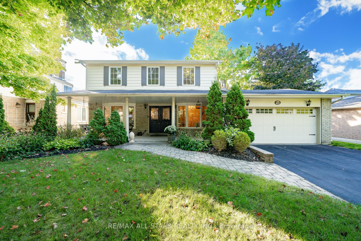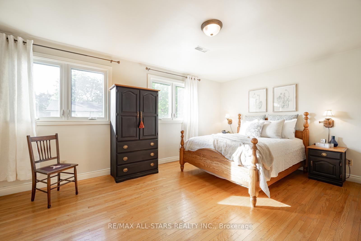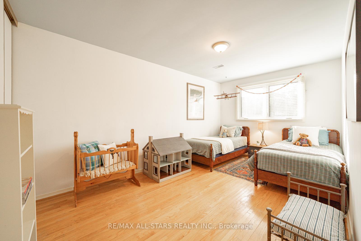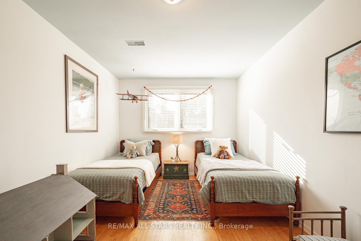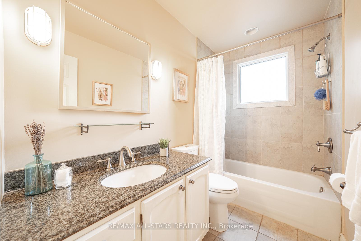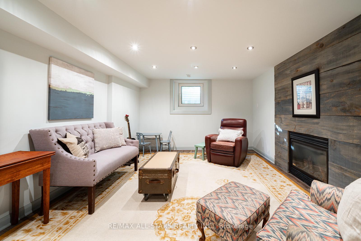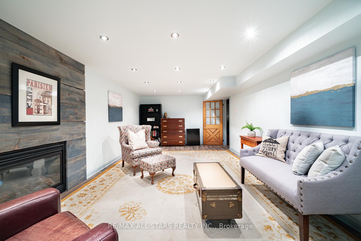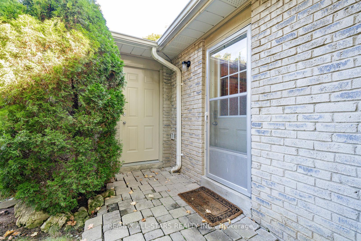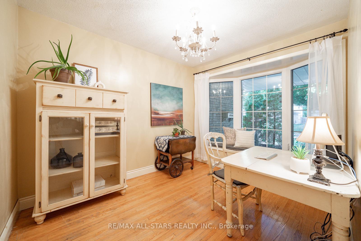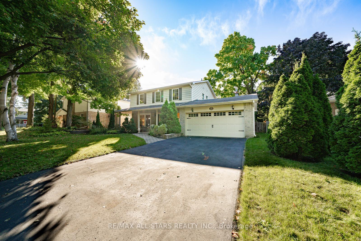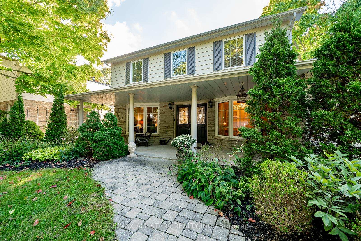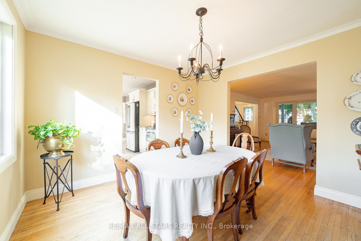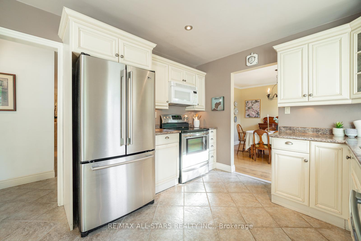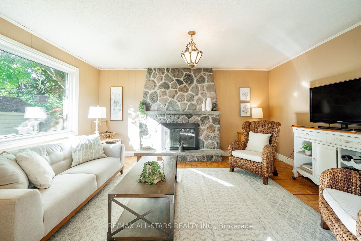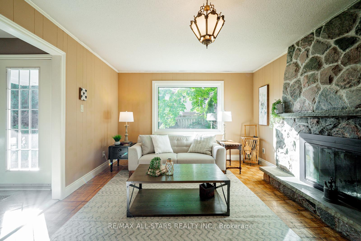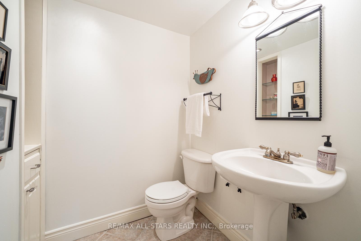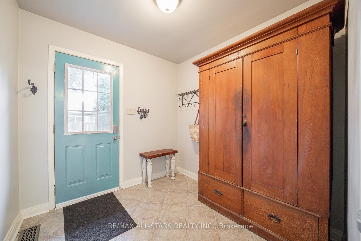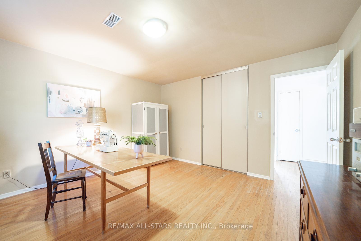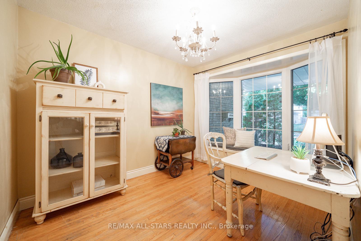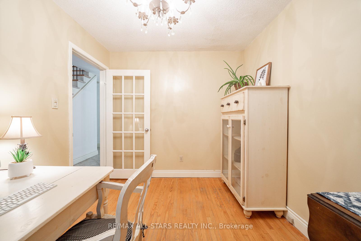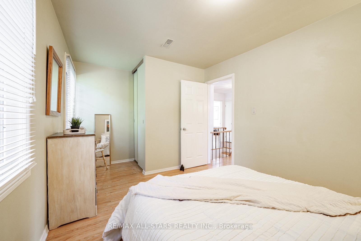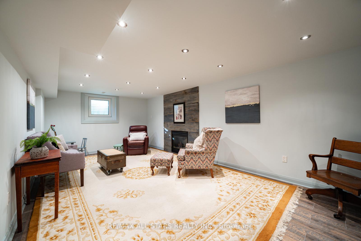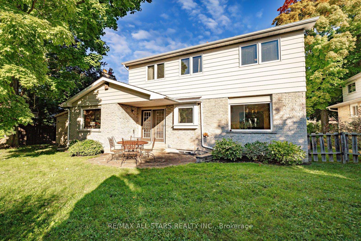$1,425,000
Available - For Sale
Listing ID: N9371536
43 John Dexter Pl , Markham, L3P 3G2, Ontario
| Move-in ready and beautifully maintained by the same owners for over 20 years, but with endless potential to renovate or make it your own. Nestled in a quiet, family-friendly neighborhood on a mature tree-lined crescent, one of the most desirable streets in Markham! Perfect for growing families, this property offers a traditional floor plan with plenty of room for entertaining and day-to-day living. The inviting layout is bathed in natural light, enhancing the charm of the living and dining areas. Need a dedicated workspace? The den offers a versatile area perfect for a home office, study, or serene retreat.The large kitchen offers ample counter space, perfect for preparing family meals, and opens up to a cozy breakfast nook overlooking the backyard. The generously-sized bedrooms provide comfort and privacy, while the master suite includes its own 3 piece ensuite for added convenience. Step outside to the expansive backyard, where you'll find plenty of room for kids to play or for summer barbecues. 2 garden sheds with hydro are perfect spots to hide all your gardening essentials, keeping everything organized and tidy which is a real bonus. Spanning a 66x100 foot lot, the backyard is spacious enough to accommodate a pool if you desire. Additionally, the large, partially finished basement presents an excellent opportunity to customize the space to your liking - whether you envision a recreation room, extra living area, or a dedicated entertainment zone, the possibilities are limitless! Close proximity to Markham-Stouffville Hospital, local shops, restaurants, top-rated schools and easy access to highway 407 for an easy commute. Beautiful forest/green space right across the street! *See virtual tour! |
| Extras: Main Floor rough-in for laundry in mud room, irrigation system, Upgraded 200 AMP panel |
| Price | $1,425,000 |
| Taxes: | $5295.02 |
| Address: | 43 John Dexter Pl , Markham, L3P 3G2, Ontario |
| Lot Size: | 66.08 x 100.09 (Feet) |
| Directions/Cross Streets: | Ninth line/highway 7 |
| Rooms: | 8 |
| Rooms +: | 1 |
| Bedrooms: | 4 |
| Bedrooms +: | |
| Kitchens: | 1 |
| Family Room: | Y |
| Basement: | Part Fin |
| Property Type: | Detached |
| Style: | 2-Storey |
| Exterior: | Alum Siding, Brick |
| Garage Type: | Attached |
| (Parking/)Drive: | Pvt Double |
| Drive Parking Spaces: | 4 |
| Pool: | None |
| Other Structures: | Garden Shed |
| Property Features: | Fenced Yard, Hospital, Park, Public Transit, School |
| Fireplace/Stove: | Y |
| Heat Source: | Gas |
| Heat Type: | Forced Air |
| Central Air Conditioning: | Central Air |
| Sewers: | Sewers |
| Water: | Municipal |
$
%
Years
This calculator is for demonstration purposes only. Always consult a professional
financial advisor before making personal financial decisions.
| Although the information displayed is believed to be accurate, no warranties or representations are made of any kind. |
| RE/MAX ALL-STARS REALTY INC. |
|
|
.jpg?src=Custom)
Dir:
416-548-7854
Bus:
416-548-7854
Fax:
416-981-7184
| Virtual Tour | Book Showing | Email a Friend |
Jump To:
At a Glance:
| Type: | Freehold - Detached |
| Area: | York |
| Municipality: | Markham |
| Neighbourhood: | Sherwood-Amberglen |
| Style: | 2-Storey |
| Lot Size: | 66.08 x 100.09(Feet) |
| Tax: | $5,295.02 |
| Beds: | 4 |
| Baths: | 3 |
| Fireplace: | Y |
| Pool: | None |
Locatin Map:
Payment Calculator:
- Color Examples
- Green
- Black and Gold
- Dark Navy Blue And Gold
- Cyan
- Black
- Purple
- Gray
- Blue and Black
- Orange and Black
- Red
- Magenta
- Gold
- Device Examples

