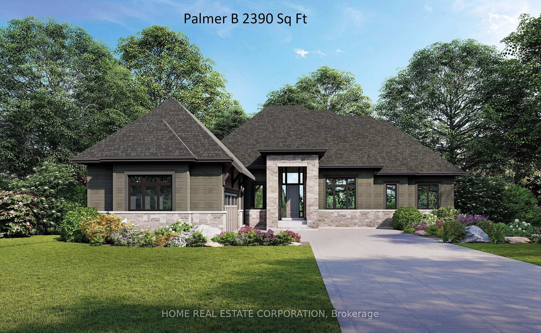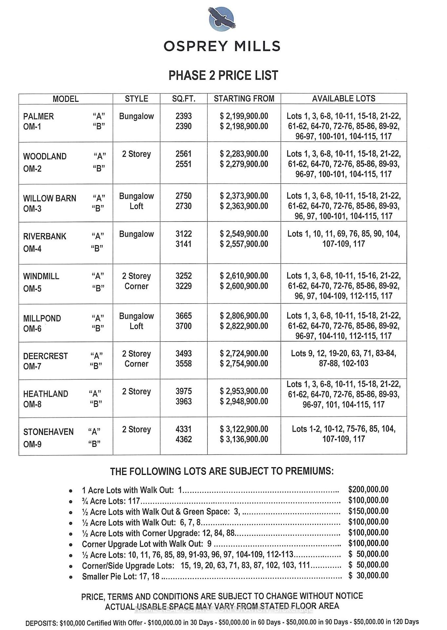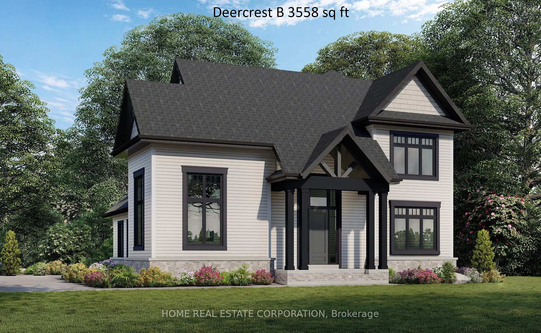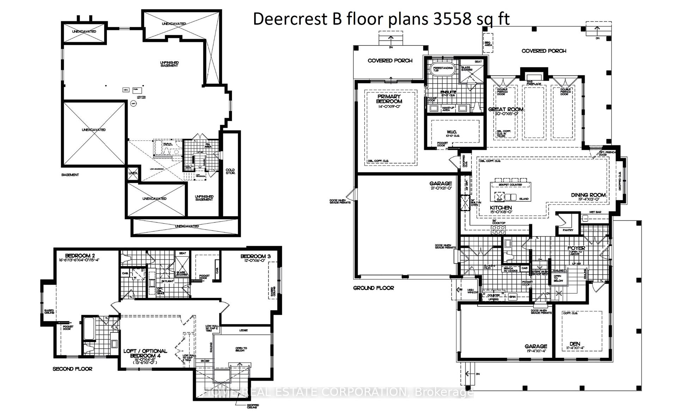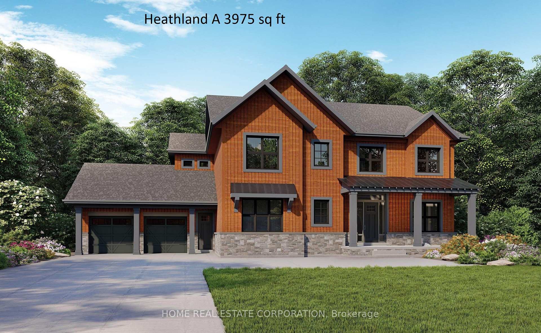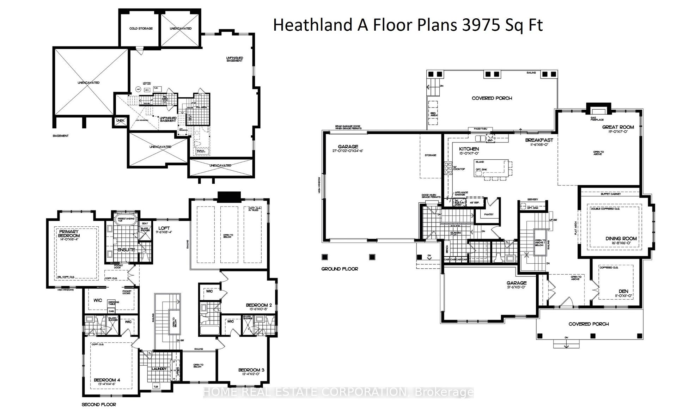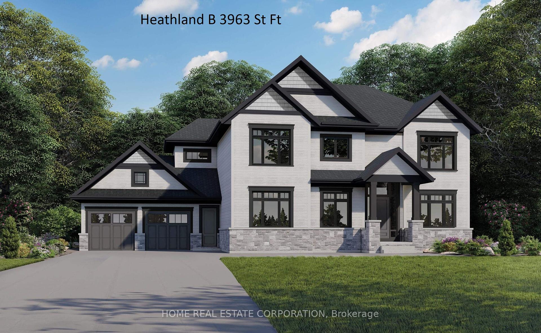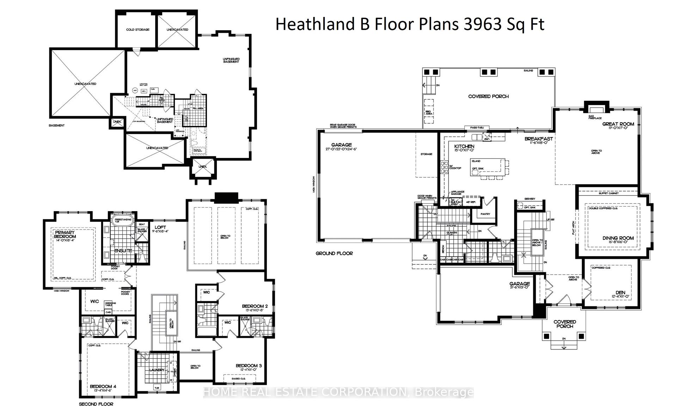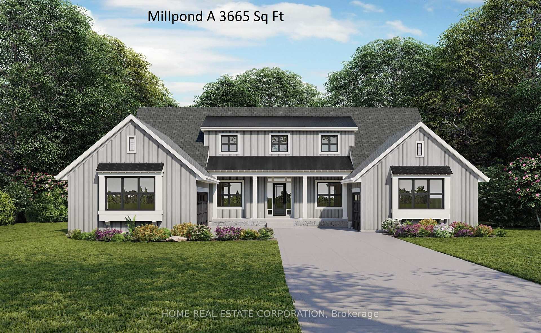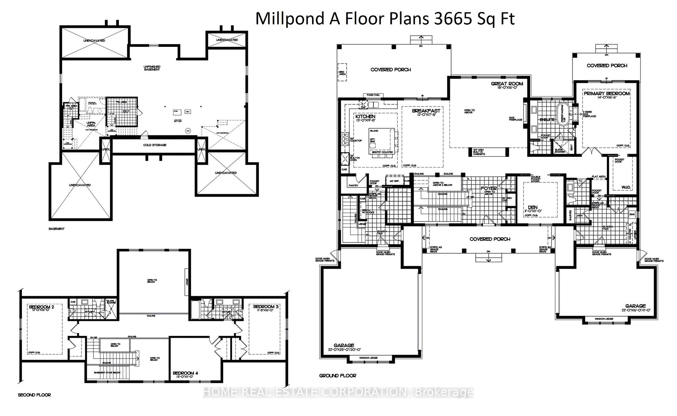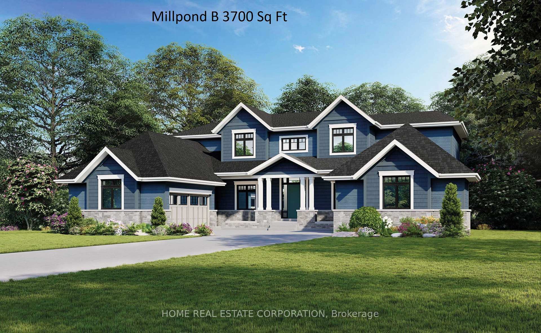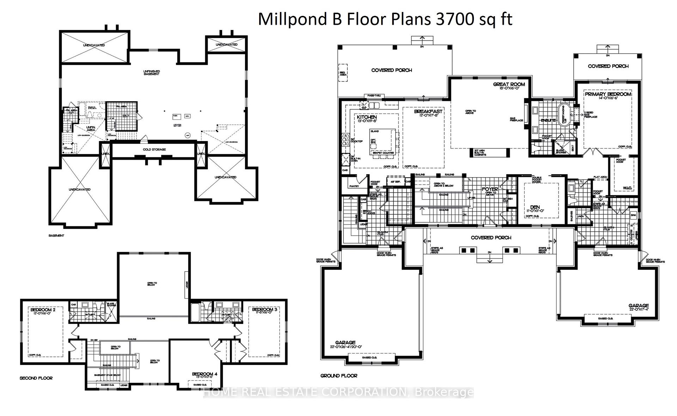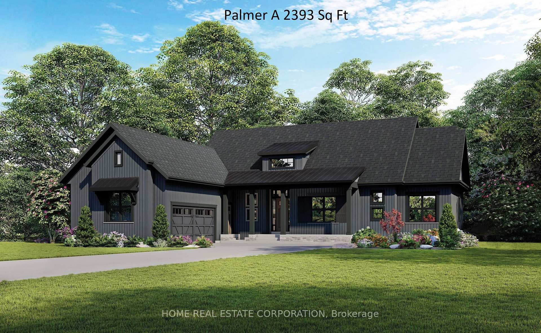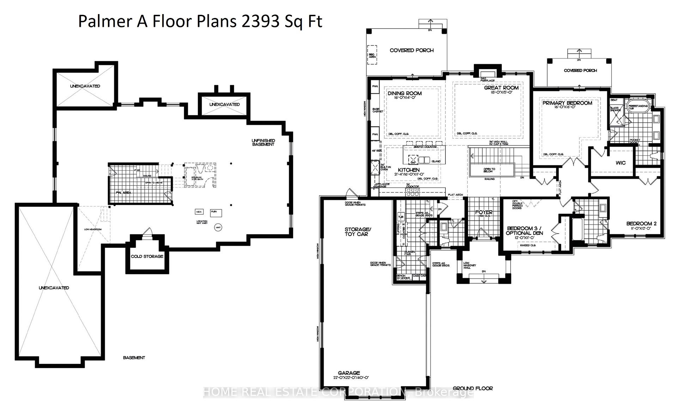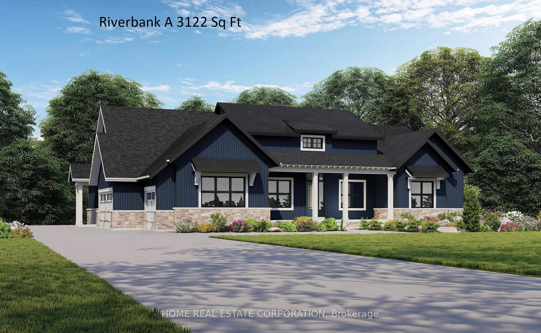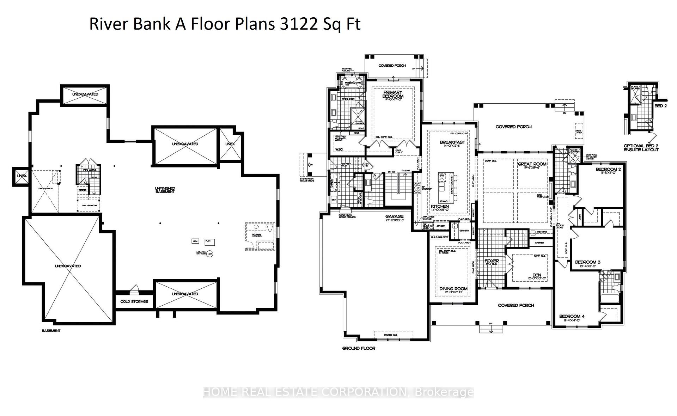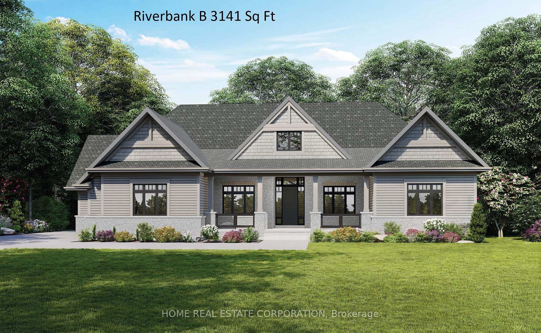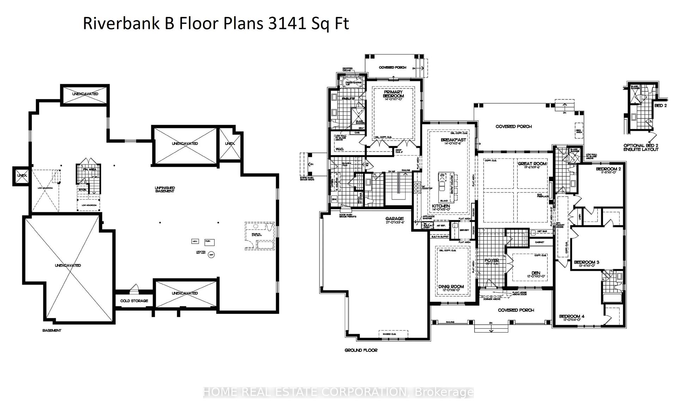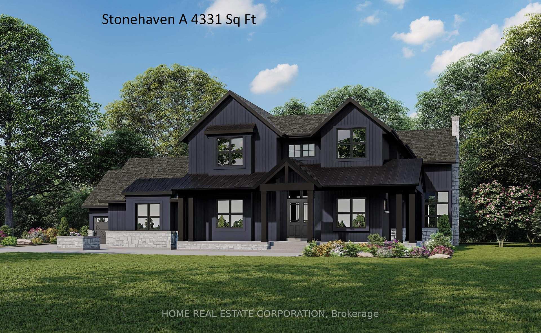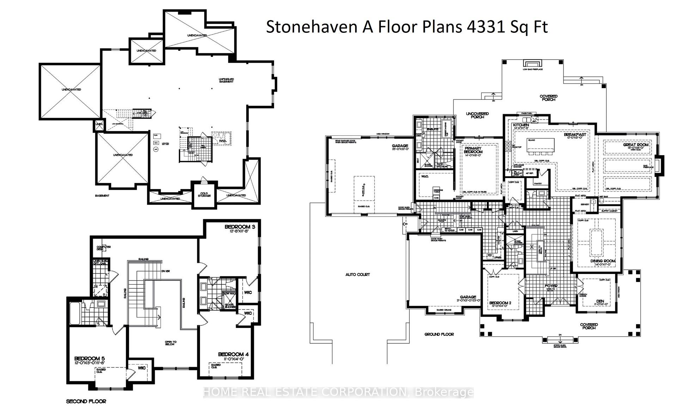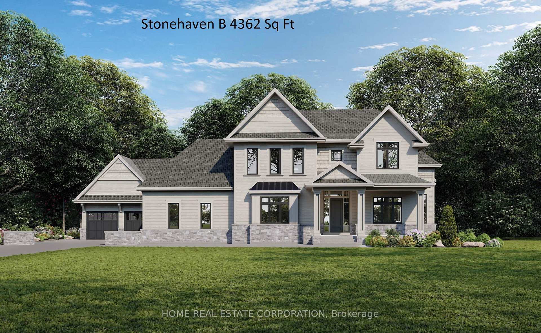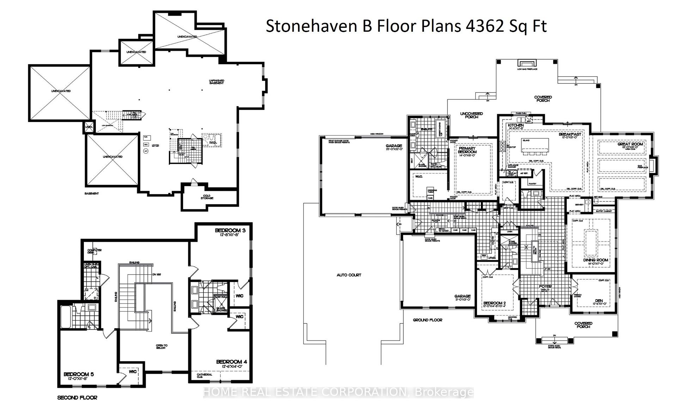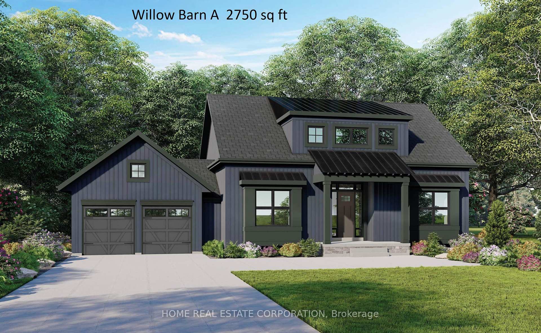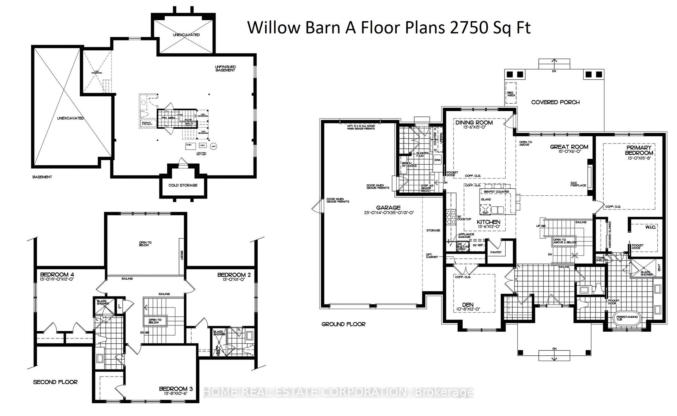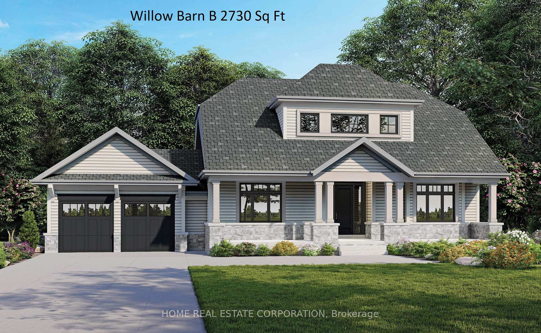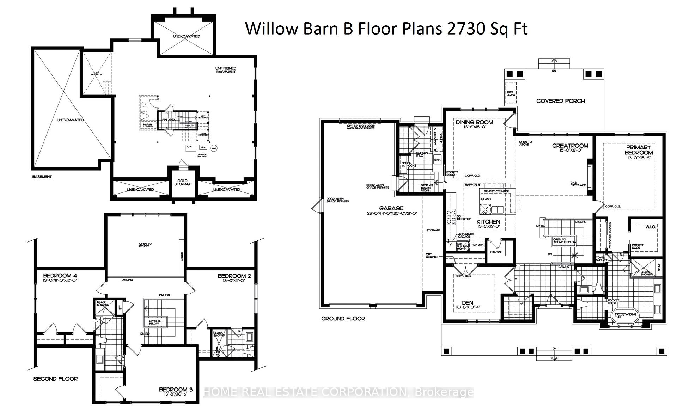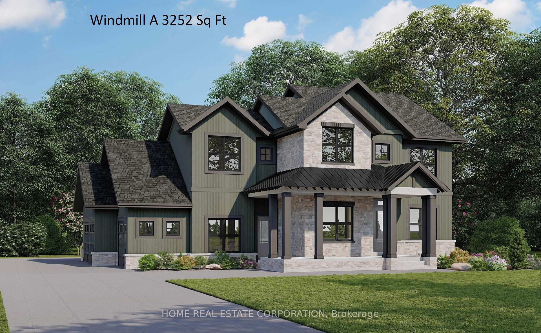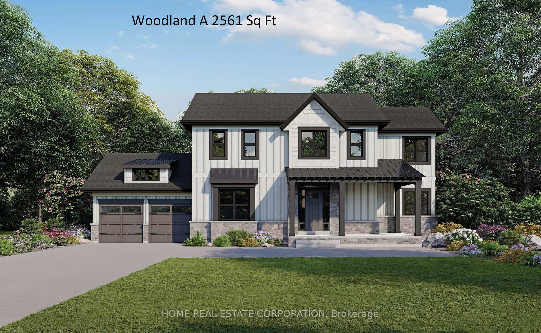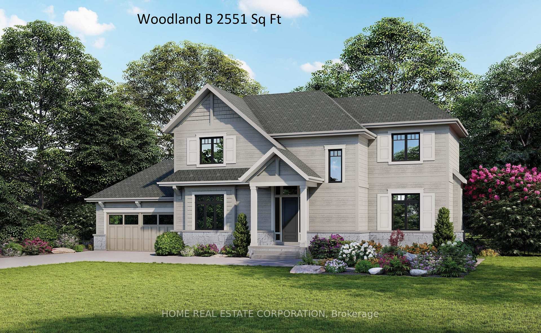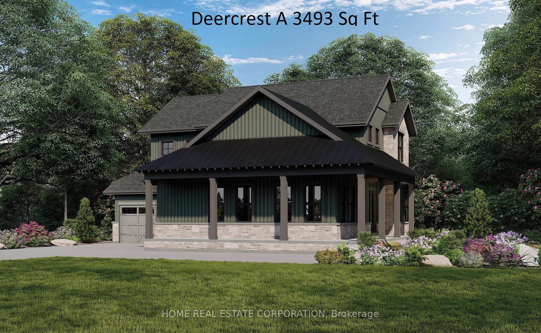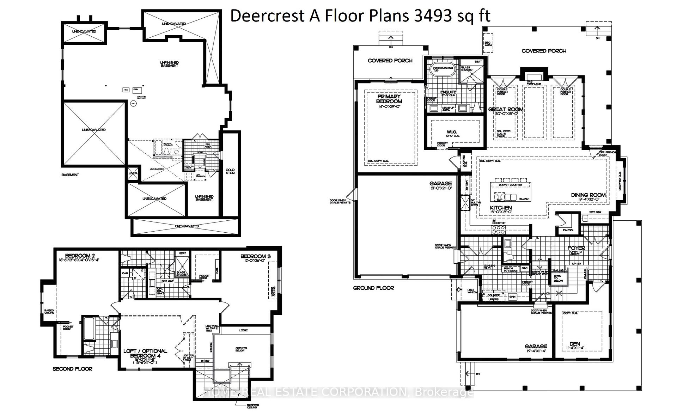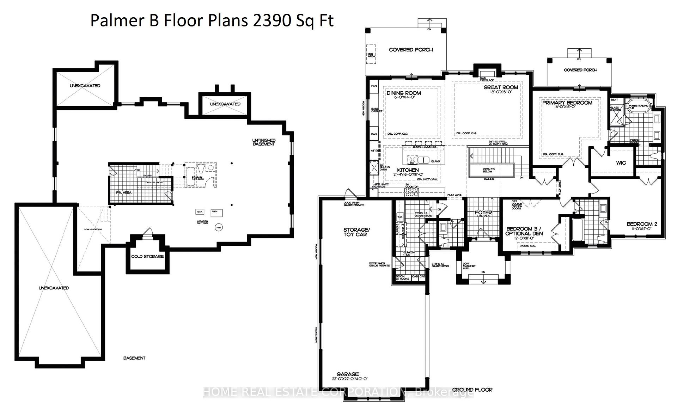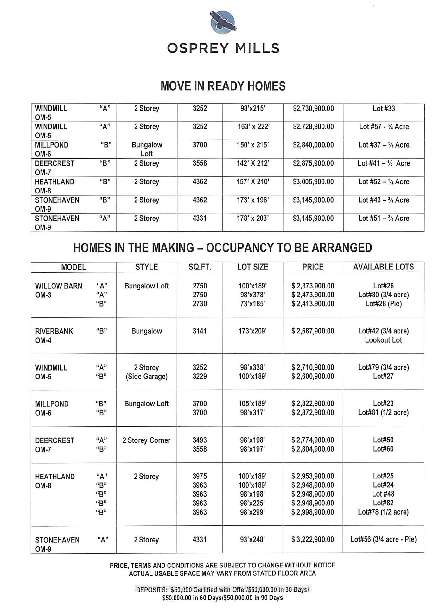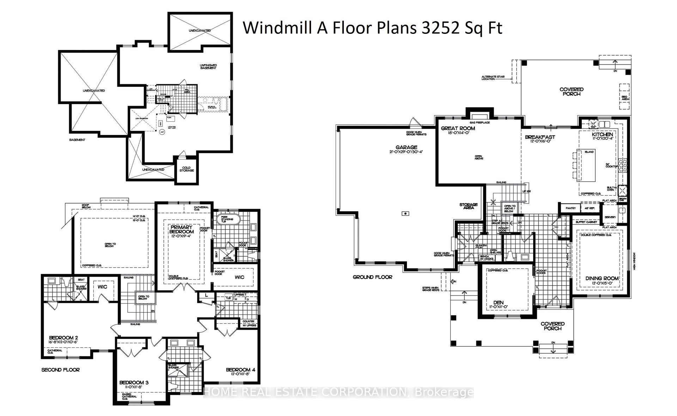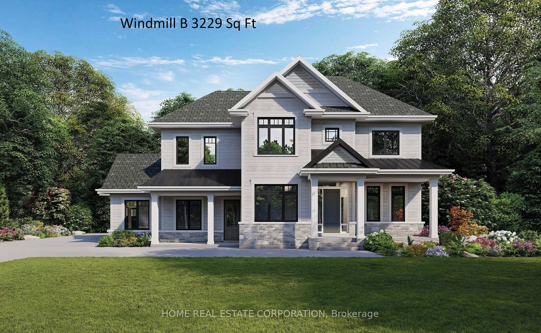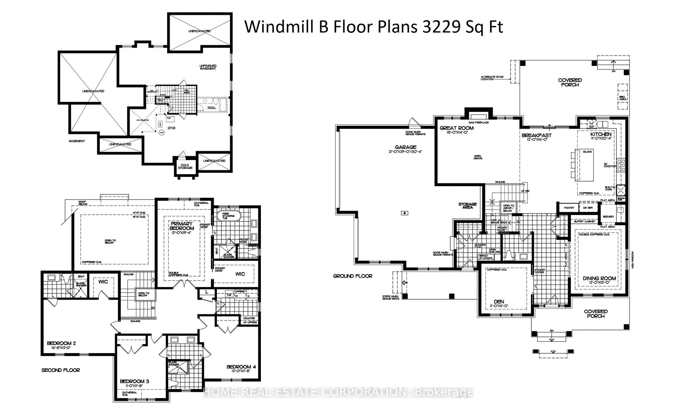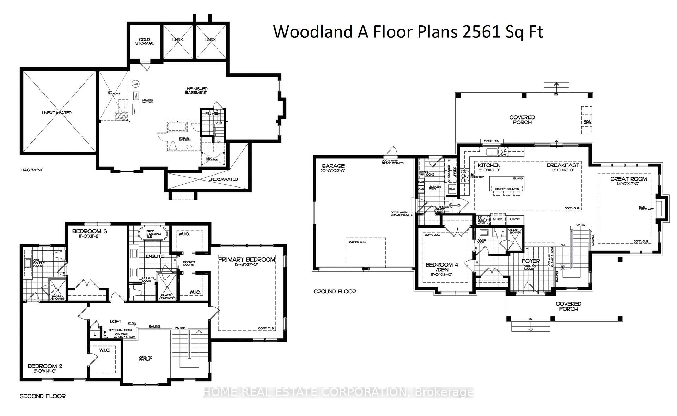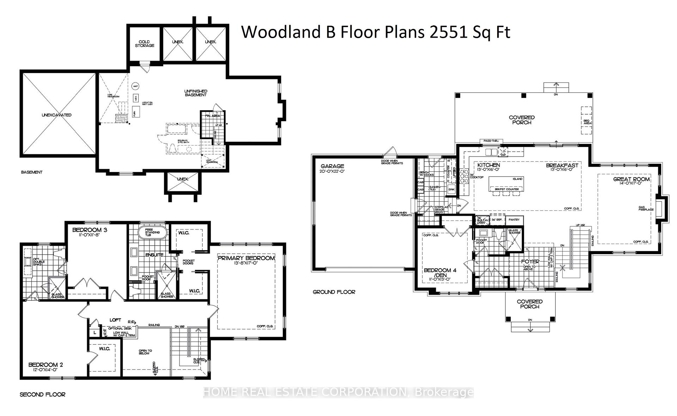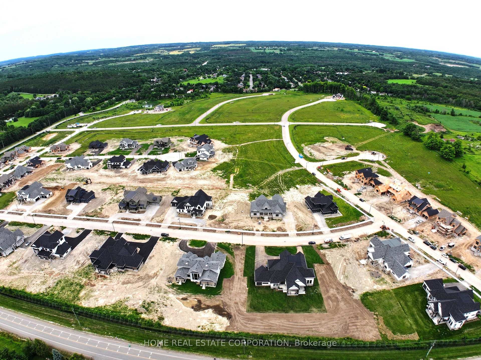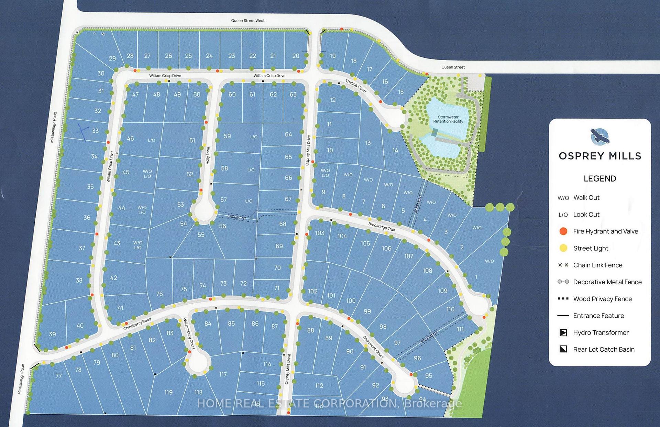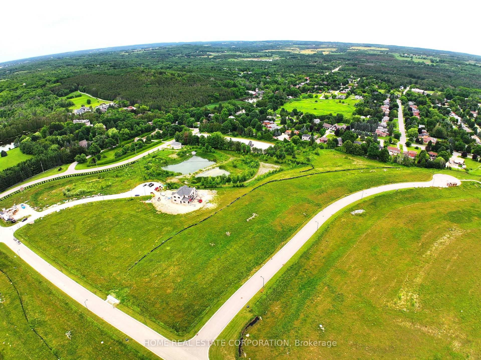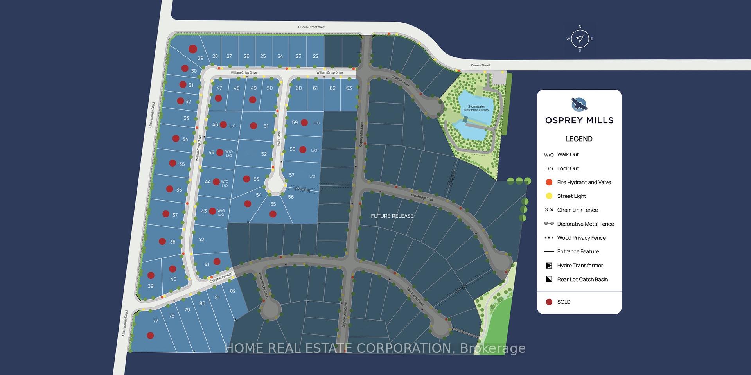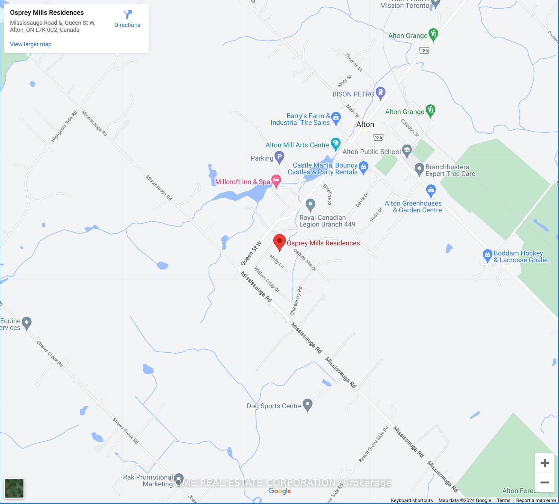$2,198,900
Available - For Sale
Listing ID: W9012429
192 William Crisp Dr , Caledon, L7K 1N3, Ontario
| Price Includes HST and 1/2 acre lot (some premium lot costs extra) and many lots to choose from. ! Welcome to Caledon's Newest Estate Home Subdivision Osprey Mills Estates with 119 New Estate Lots Varying from 1/2-1+ acre in size. Still a few W/O's available. Purchase a Model and have built or buy Lots from $750,000 + HST including development fees (what a great deal!!), buy on own or Choose from a stunning array of models from The Palmer B bungalow as advertised here to the Stonehaven B of 4362 sqft. which can be viewed as one is built. Stunning design!!!! For those ready to move we have 7 absolutely incredible pre-built homes with upgrades and 16 being built to choose finishes & ready to move in Fall that must be sold, an incredible opportunity to save!!! Information available upon request. Private viewings available upon request. Try your offer today!!! Don't delay to get the very best lots and deals on pre-built homes. Incredible views. Deals available for a limited time and this offer may be removed without further notice. Love where you live. Such a beautiful and quiet area. Across the street from the famous Millcroft Inn and Spa and minutes to the spectacular OSPREY Golf Courses. Minutes to Big Box Stores for shopping and easy commute to Brampton and T.O. This is the only New Estate Subdivision in Caledon available to buy new homes. Hurry before its gone! We are wheeling and dealing. Call Now before its too late. Mortgages at 3% available. OAC. |
| Extras: 7 Models Built ready for occupancy : Windmill A (x2), Millpond B, Deercrest B, Heathland B, Stonehaven A & B...Lots 33 Windmill A,37 Millpond B,41 Deercrest B,43 Stonehaven B,51 Stonehaven A,52 Heathland B,57 Windmill A |
| Price | $2,198,900 |
| Taxes: | $0.00 |
| Address: | 192 William Crisp Dr , Caledon, L7K 1N3, Ontario |
| Lot Size: | 105.09 x 189.49 (Feet) |
| Acreage: | .50-1.99 |
| Directions/Cross Streets: | Queen St and Mississauga Road |
| Rooms: | 8 |
| Bedrooms: | 3 |
| Bedrooms +: | |
| Kitchens: | 1 |
| Family Room: | N |
| Basement: | Unfinished |
| Approximatly Age: | New |
| Property Type: | Detached |
| Style: | Bungalow |
| Exterior: | Board/Batten, Stone |
| Garage Type: | Attached |
| (Parking/)Drive: | Pvt Double |
| Drive Parking Spaces: | 8 |
| Pool: | None |
| Approximatly Age: | New |
| Approximatly Square Footage: | 2000-2500 |
| Fireplace/Stove: | Y |
| Heat Source: | Gas |
| Heat Type: | Forced Air |
| Central Air Conditioning: | Central Air |
| Laundry Level: | Main |
| Elevator Lift: | N |
| Sewers: | Septic |
| Water: | Municipal |
| Utilities-Cable: | Y |
| Utilities-Hydro: | Y |
| Utilities-Gas: | Y |
| Utilities-Telephone: | Y |
$
%
Years
This calculator is for demonstration purposes only. Always consult a professional
financial advisor before making personal financial decisions.
| Although the information displayed is believed to be accurate, no warranties or representations are made of any kind. |
| HOME REAL ESTATE CORPORATION |
|
|
.jpg?src=Custom)
Dir:
416-548-7854
Bus:
416-548-7854
Fax:
416-981-7184
| Virtual Tour | Book Showing | Email a Friend |
Jump To:
At a Glance:
| Type: | Freehold - Detached |
| Area: | Peel |
| Municipality: | Caledon |
| Neighbourhood: | Alton |
| Style: | Bungalow |
| Lot Size: | 105.09 x 189.49(Feet) |
| Approximate Age: | New |
| Beds: | 3 |
| Baths: | 3 |
| Fireplace: | Y |
| Pool: | None |
Locatin Map:
Payment Calculator:
- Color Examples
- Green
- Black and Gold
- Dark Navy Blue And Gold
- Cyan
- Black
- Purple
- Gray
- Blue and Black
- Orange and Black
- Red
- Magenta
- Gold
- Device Examples

