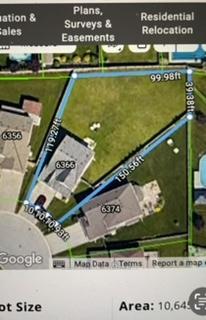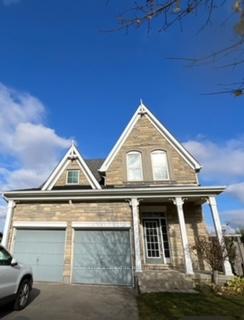$899,000
Available - For Sale
Listing ID: X10432433
6366 Dilalla Cres , Niagara Falls, L2H 0C9, Ontario
| Welcome to one of the most sought-after family oriented neighborhoods in Niagara Falls, This 3 bedrooms, 2.5bathrooms, double car garage home is situated on the largest lot in the neighbourhood. Inviting main floor,open-concept kitchen overlooking breakfast area. The patio door off kitchen seamlessly flows out to the massive backyard, making it an ideal space for entertaining guests. Close to parks, schools, and recreational activities, shopping, and more |
| Price | $899,000 |
| Taxes: | $6258.67 |
| Address: | 6366 Dilalla Cres , Niagara Falls, L2H 0C9, Ontario |
| Lot Size: | 32.79 x 150.56 (Feet) |
| Directions/Cross Streets: | Lundy's Ln & Kalar Rd |
| Rooms: | 7 |
| Rooms +: | 1 |
| Bedrooms: | 3 |
| Bedrooms +: | |
| Kitchens: | 1 |
| Family Room: | N |
| Basement: | Full |
| Property Type: | Detached |
| Style: | 2-Storey |
| Exterior: | Brick |
| Garage Type: | Attached |
| (Parking/)Drive: | Private |
| Drive Parking Spaces: | 2 |
| Pool: | None |
| Fireplace/Stove: | N |
| Heat Source: | Gas |
| Heat Type: | Forced Air |
| Central Air Conditioning: | Central Air |
| Sewers: | Sewers |
| Water: | Municipal |
$
%
Years
This calculator is for demonstration purposes only. Always consult a professional
financial advisor before making personal financial decisions.
| Although the information displayed is believed to be accurate, no warranties or representations are made of any kind. |
| ROYAL LEPAGE SIGNATURE REALTY |
|
|
.jpg?src=Custom)
Dir:
416-548-7854
Bus:
416-548-7854
Fax:
416-981-7184
| Book Showing | Email a Friend |
Jump To:
At a Glance:
| Type: | Freehold - Detached |
| Area: | Niagara |
| Municipality: | Niagara Falls |
| Neighbourhood: | 219 - Forestview |
| Style: | 2-Storey |
| Lot Size: | 32.79 x 150.56(Feet) |
| Tax: | $6,258.67 |
| Beds: | 3 |
| Baths: | 3 |
| Fireplace: | N |
| Pool: | None |
Locatin Map:
Payment Calculator:
- Color Examples
- Green
- Black and Gold
- Dark Navy Blue And Gold
- Cyan
- Black
- Purple
- Gray
- Blue and Black
- Orange and Black
- Red
- Magenta
- Gold
- Device Examples





