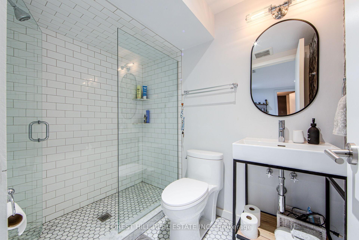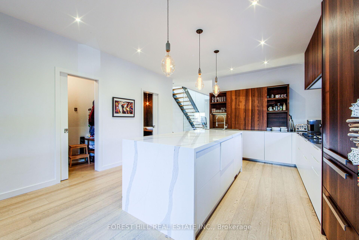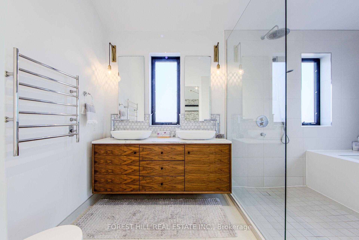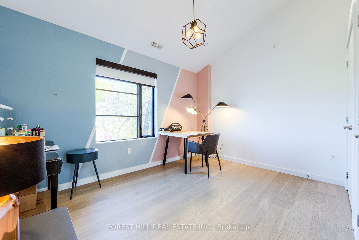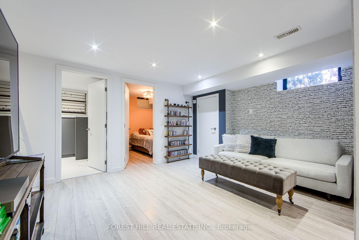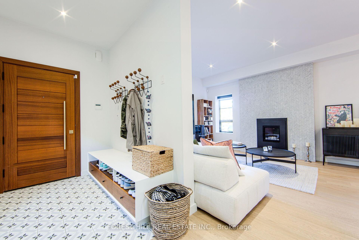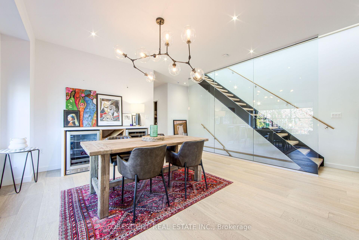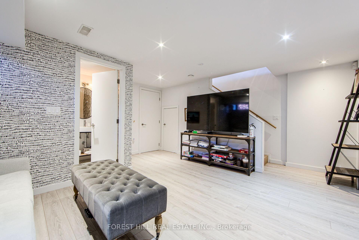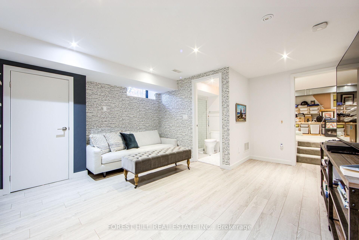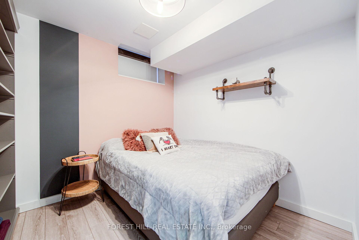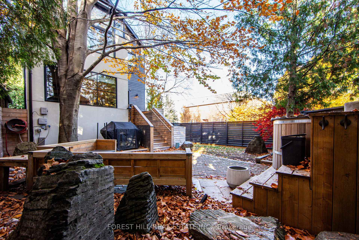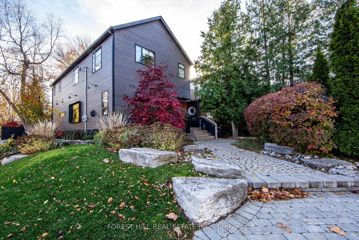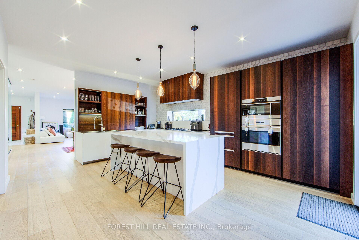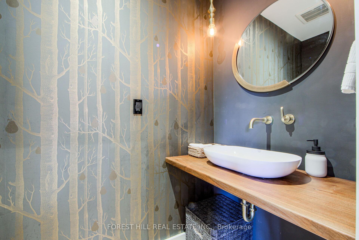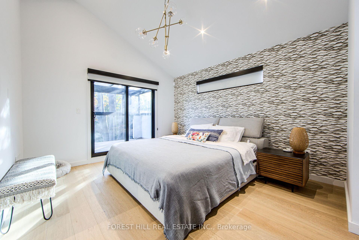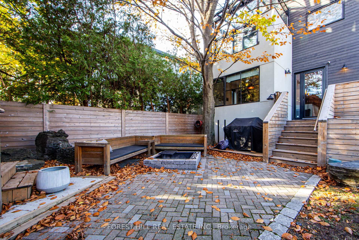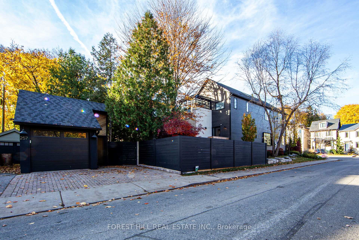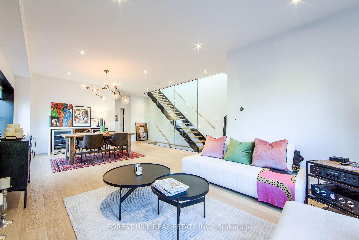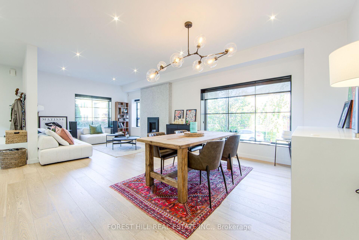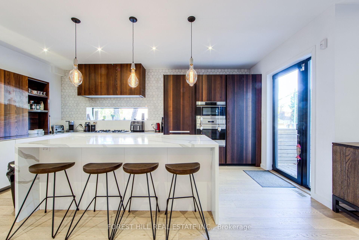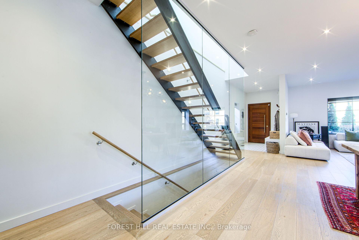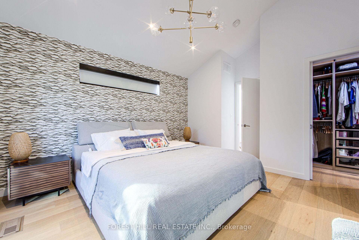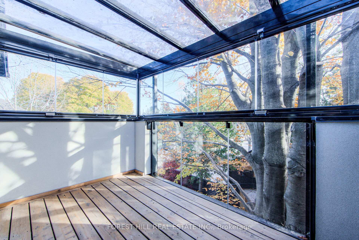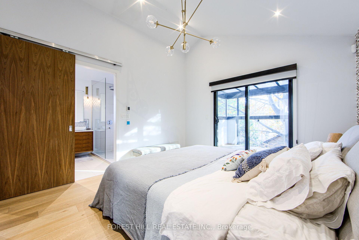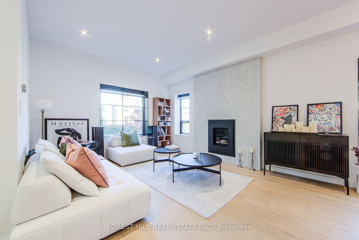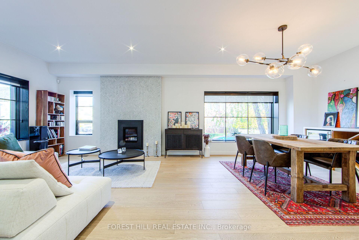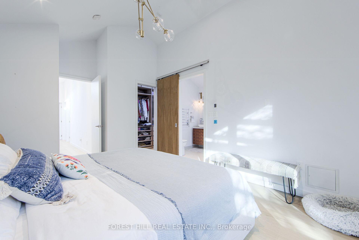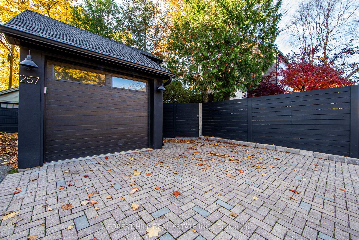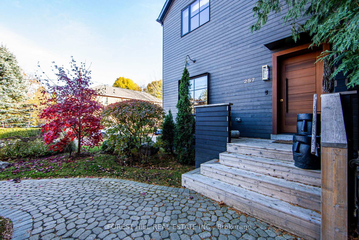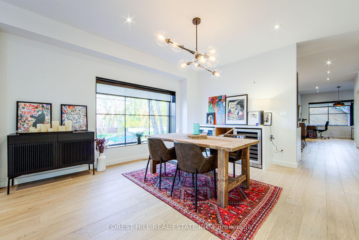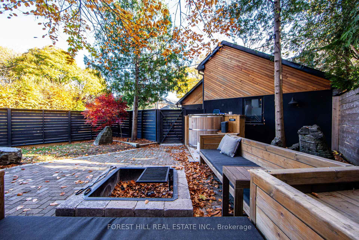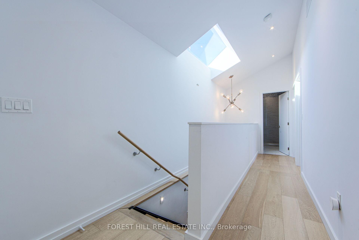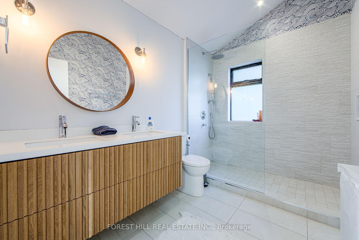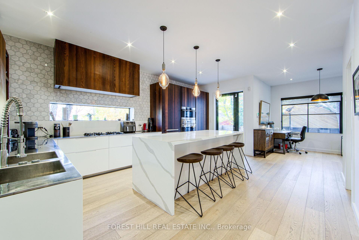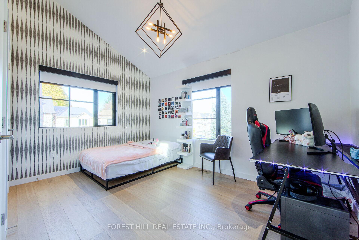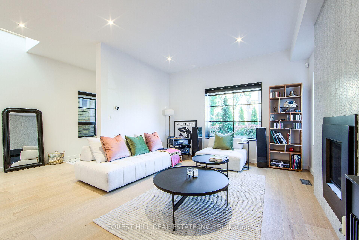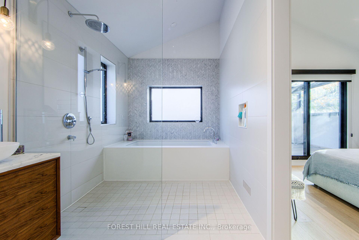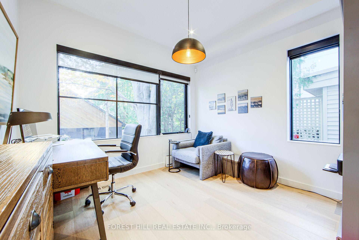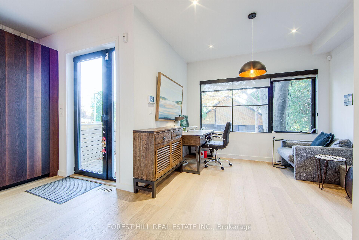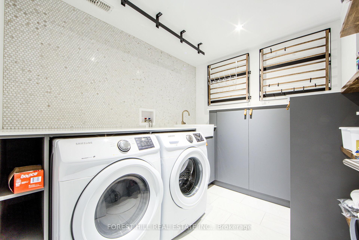$8,500
Available - For Rent
Listing ID: C10432403
257 Manor Rd East , Toronto, M4S 1S1, Ontario
| Luxury Modern Living in Maurice Cody School district! Fully Furnished Stylish Home @ great location. Fully Renovated Very Bright Home With Sun Drenched Wide Plank Hardwood Floors, Glass, Stone & Metal Details. High Ceilings..Open Concept Living. Boffi Kitchen With Top of the line Appliances. Main Floor Family Room/Office Space. Spa Style Bathrooms. Lots of Storage Space ! A Divine 4-Season All Glassed In Treehouse-Like Space Off The Primary Bedroom. 3 Car Parking! Backyard Oasis With Custom Hot-Tub, Firepit & Lounge Area. Just Bring Your Suitcase, Move in This Muskoka Style Residence, Enjoy Living at this Lovely Neighbourhood..Steps to Restaurants, Coffee Shops, Shopping and preferred Public & Private Schools. |
| Extras: Integrated (Miele B/I Dishwasher, Sub Zero Fridge), Stainless Steel Wolf B/I Oven & Steam Oven, Foster Gas Cooktop, Wine Fridge, Beverage Fridge,Front Loading Samsung Washer&Dryer,Outdoor Ceder Hot Top, Pls ask L/A for the list of Furniture |
| Price | $8,500 |
| Address: | 257 Manor Rd East , Toronto, M4S 1S1, Ontario |
| Lot Size: | 25.00 x 117.00 (Feet) |
| Directions/Cross Streets: | Mt Pleasant & Harwood Rd |
| Rooms: | 8 |
| Rooms +: | 2 |
| Bedrooms: | 3 |
| Bedrooms +: | 1 |
| Kitchens: | 1 |
| Family Room: | Y |
| Basement: | Finished |
| Furnished: | Y |
| Property Type: | Detached |
| Style: | 2-Storey |
| Exterior: | Other |
| Garage Type: | Detached |
| (Parking/)Drive: | Private |
| Drive Parking Spaces: | 2 |
| Pool: | None |
| Private Entrance: | Y |
| Laundry Access: | Ensuite |
| Parking Included: | Y |
| Fireplace/Stove: | Y |
| Heat Source: | Gas |
| Heat Type: | Forced Air |
| Central Air Conditioning: | Central Air |
| Sewers: | Sewers |
| Water: | Municipal |
| Although the information displayed is believed to be accurate, no warranties or representations are made of any kind. |
| FOREST HILL REAL ESTATE INC. |
|
|
.jpg?src=Custom)
Dir:
416-548-7854
Bus:
416-548-7854
Fax:
416-981-7184
| Virtual Tour | Book Showing | Email a Friend |
Jump To:
At a Glance:
| Type: | Freehold - Detached |
| Area: | Toronto |
| Municipality: | Toronto |
| Neighbourhood: | Mount Pleasant East |
| Style: | 2-Storey |
| Lot Size: | 25.00 x 117.00(Feet) |
| Beds: | 3+1 |
| Baths: | 4 |
| Fireplace: | Y |
| Pool: | None |
Locatin Map:
- Color Examples
- Green
- Black and Gold
- Dark Navy Blue And Gold
- Cyan
- Black
- Purple
- Gray
- Blue and Black
- Orange and Black
- Red
- Magenta
- Gold
- Device Examples

