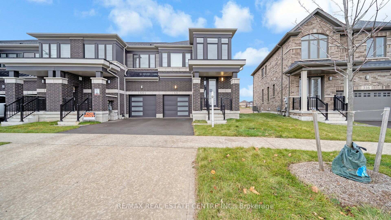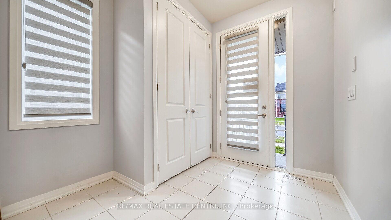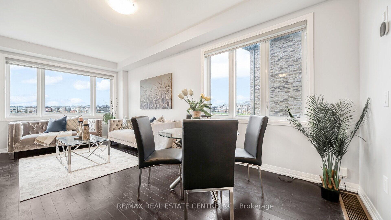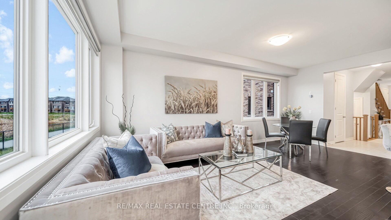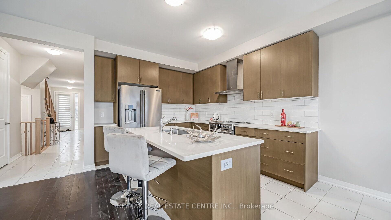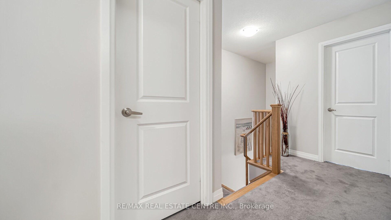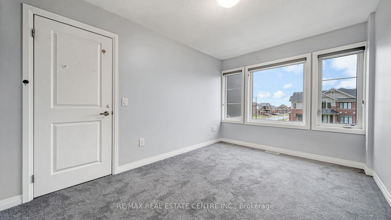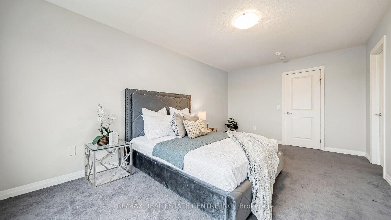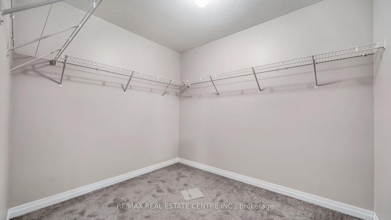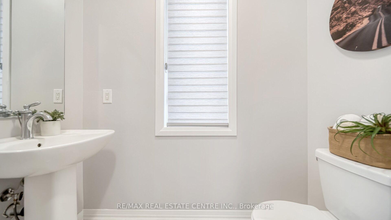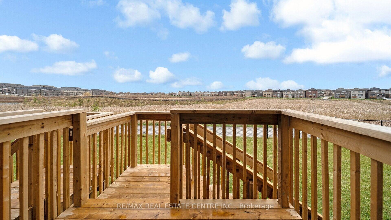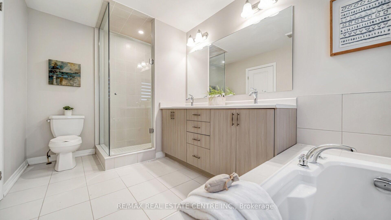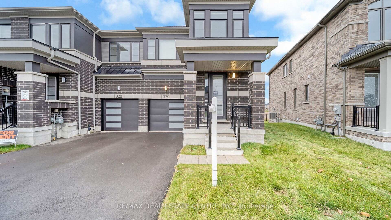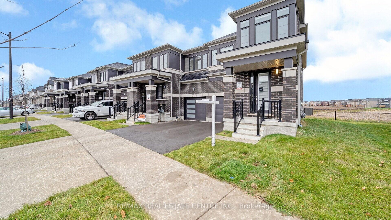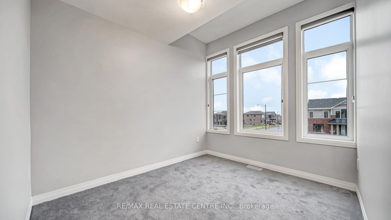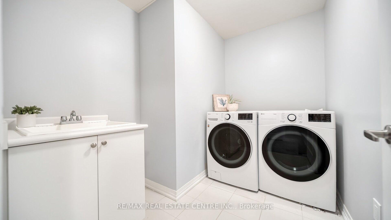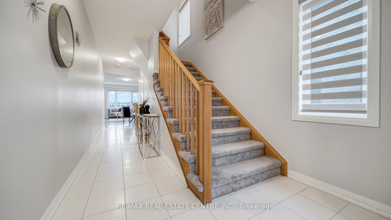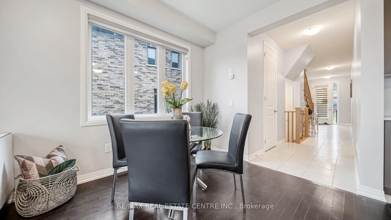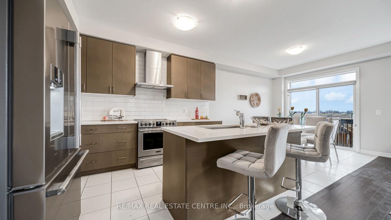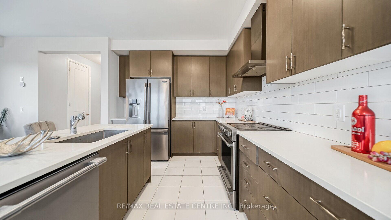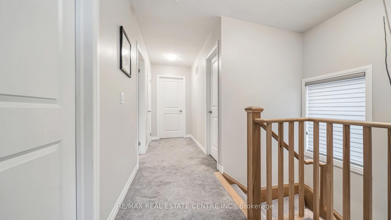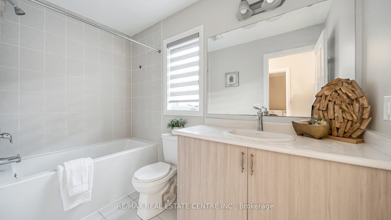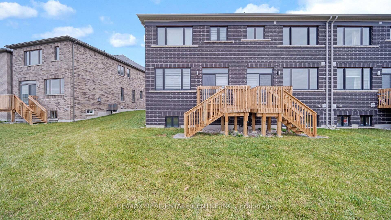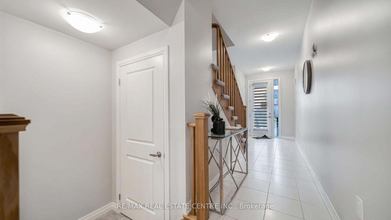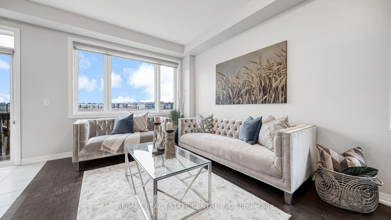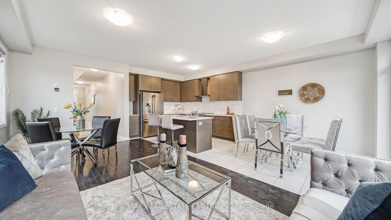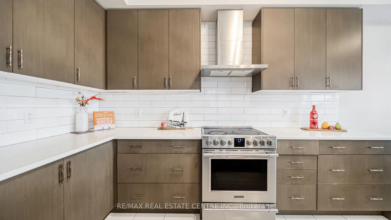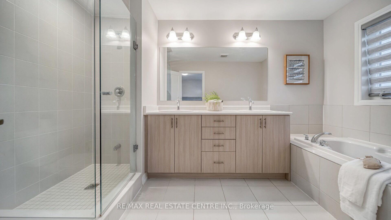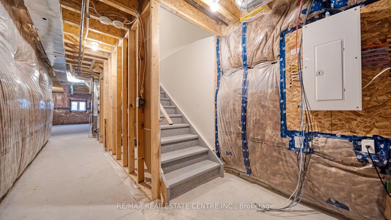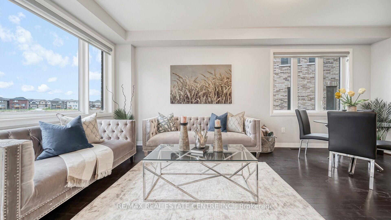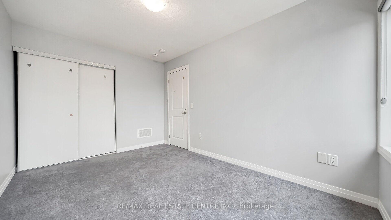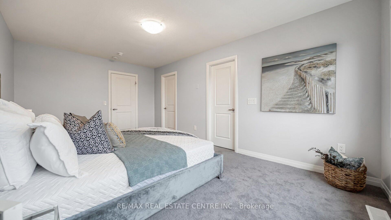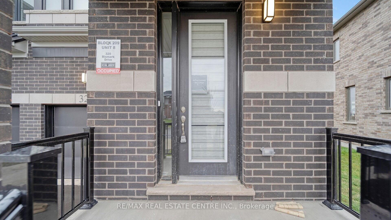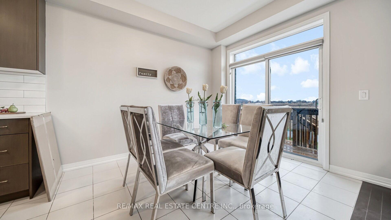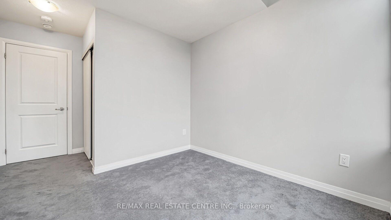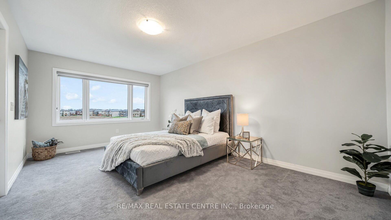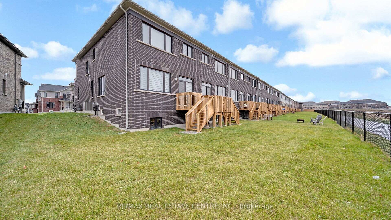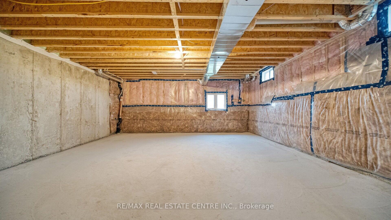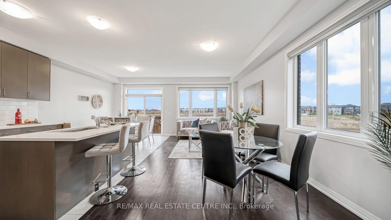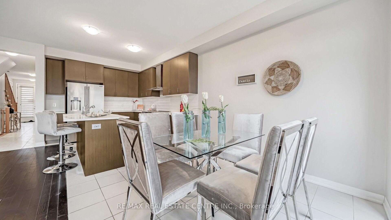$2,975
Available - For Rent
Listing ID: X10433073
320 BISMARK Dr , Cambridge, N1S 5C2, Ontario
| Welcome To This Beautiful New, 2 Storey Townhouse featuring 3 Spacious Bedrooms In a Highly Sought-After Area Of Cambridge!! The Open Concept Design Of The Main Living Area Flows Seamlessly Into The Great Room with large windows letting In Plenty Of Natural Sunlight & Overlooking the Backyard! 9 Ft Ceiling on Main level| Modern Kitchen With Centre Island, Quartz Counter Top & S/S Appliances combined with breakfast area with W/O to Deck || Second Floor Offers Big Size Primary Bedroom Which Features Walk-In Closet And Ensuite Privilege | Other 2 Good sized Rooms || Spacious Laundry on second floor|| No Homes IN THE BACK || ***END UNIT*** |
| Extras: Tenants To Pay 100% Of All The Utilities |
| Price | $2,975 |
| Address: | 320 BISMARK Dr , Cambridge, N1S 5C2, Ontario |
| Directions/Cross Streets: | BLAIR & BISMARK |
| Rooms: | 8 |
| Bedrooms: | 3 |
| Bedrooms +: | |
| Kitchens: | 1 |
| Family Room: | Y |
| Basement: | Unfinished |
| Furnished: | N |
| Approximatly Age: | New |
| Property Type: | Att/Row/Twnhouse |
| Style: | 2-Storey |
| Exterior: | Brick, Stucco/Plaster |
| Garage Type: | Attached |
| (Parking/)Drive: | Available |
| Drive Parking Spaces: | 1 |
| Pool: | None |
| Private Entrance: | Y |
| Laundry Access: | Ensuite |
| Approximatly Age: | New |
| Approximatly Square Footage: | 1500-2000 |
| Parking Included: | Y |
| Fireplace/Stove: | N |
| Heat Source: | Gas |
| Heat Type: | Forced Air |
| Central Air Conditioning: | Central Air |
| Laundry Level: | Upper |
| Sewers: | Sewers |
| Water: | Municipal |
| Utilities-Cable: | A |
| Utilities-Hydro: | A |
| Utilities-Gas: | A |
| Utilities-Telephone: | A |
| Although the information displayed is believed to be accurate, no warranties or representations are made of any kind. |
| RE/MAX REAL ESTATE CENTRE INC. |
|
|
.jpg?src=Custom)
Dir:
416-548-7854
Bus:
416-548-7854
Fax:
416-981-7184
| Book Showing | Email a Friend |
Jump To:
At a Glance:
| Type: | Freehold - Att/Row/Twnhouse |
| Area: | Waterloo |
| Municipality: | Cambridge |
| Style: | 2-Storey |
| Approximate Age: | New |
| Beds: | 3 |
| Baths: | 3 |
| Fireplace: | N |
| Pool: | None |
Locatin Map:
- Color Examples
- Green
- Black and Gold
- Dark Navy Blue And Gold
- Cyan
- Black
- Purple
- Gray
- Blue and Black
- Orange and Black
- Red
- Magenta
- Gold
- Device Examples

