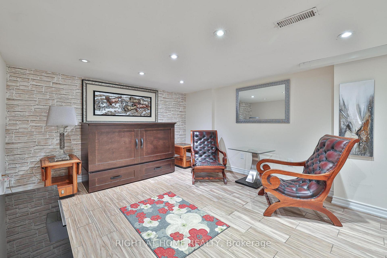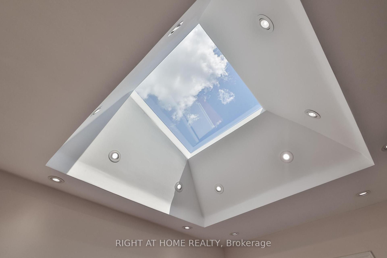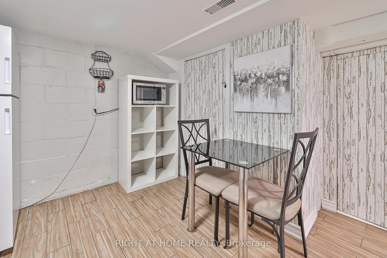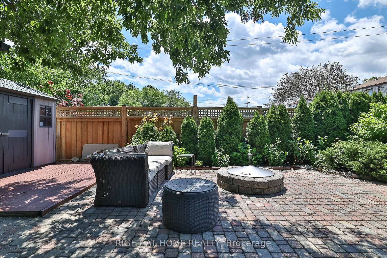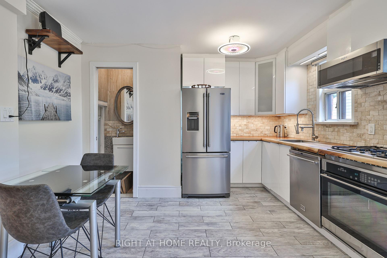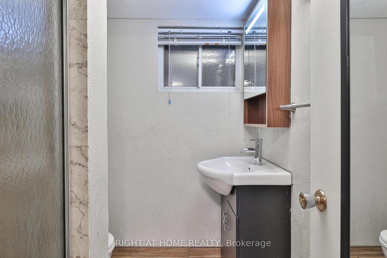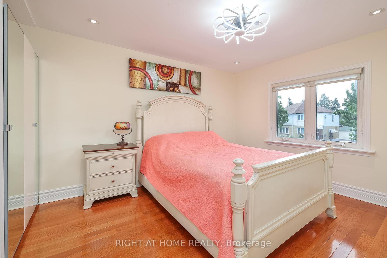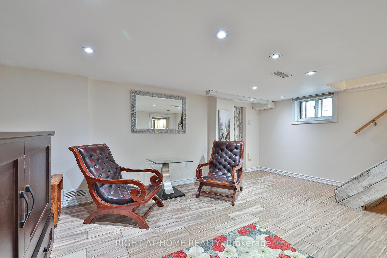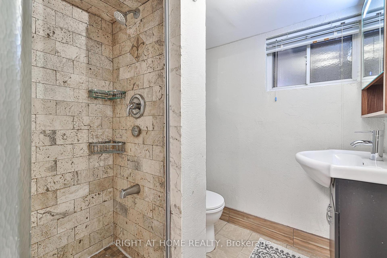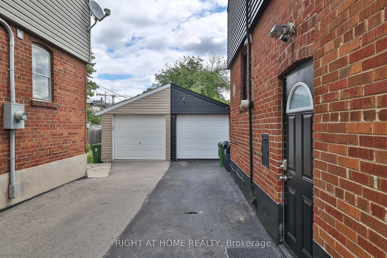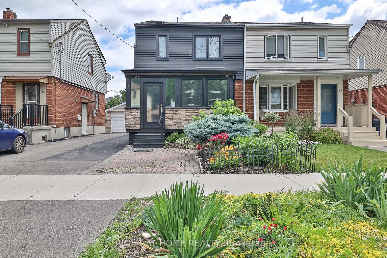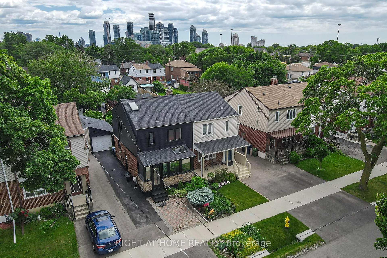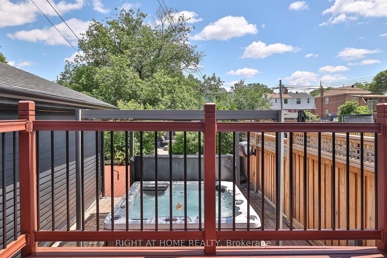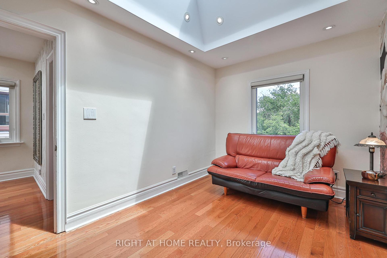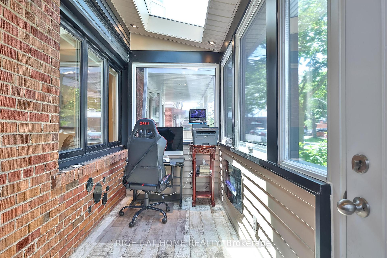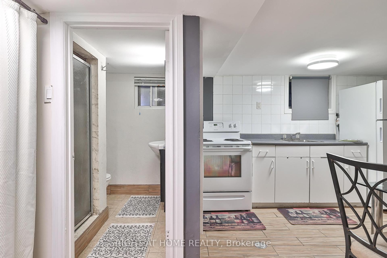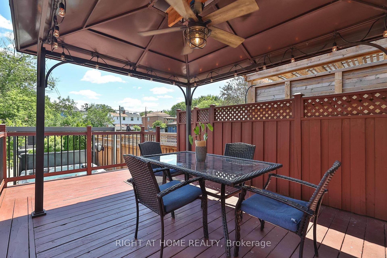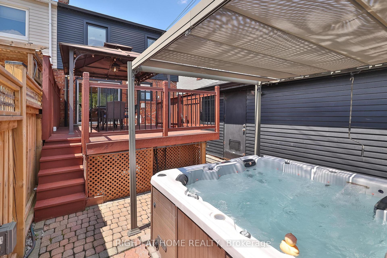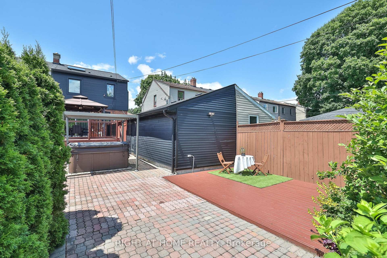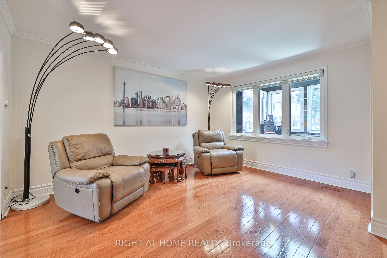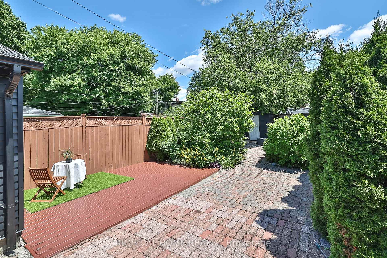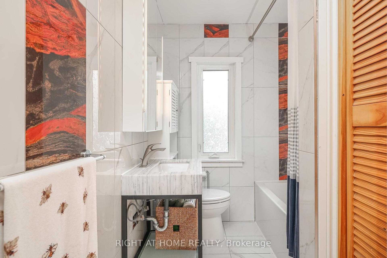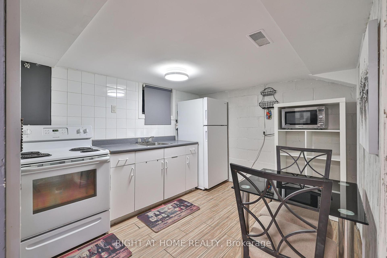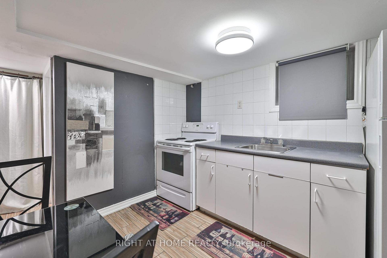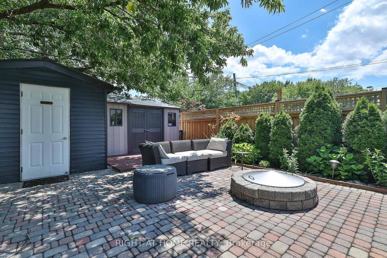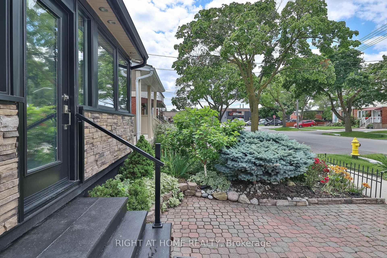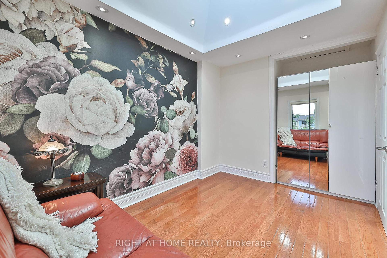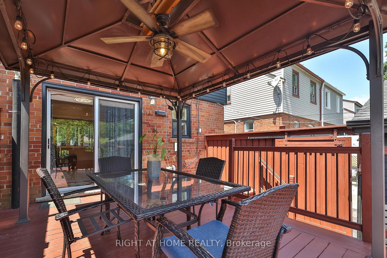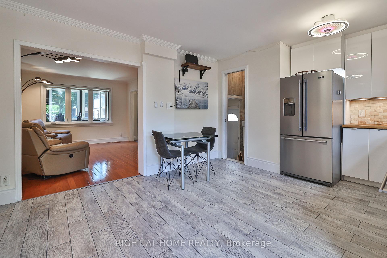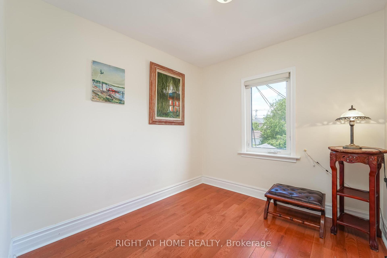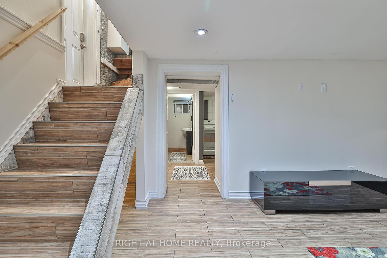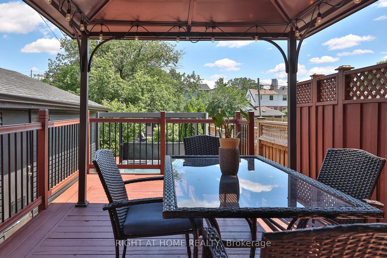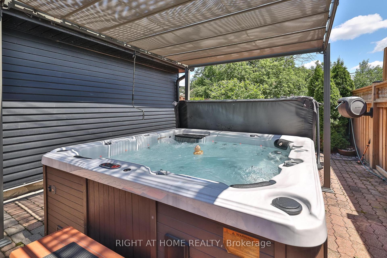$998,000
Available - For Sale
Listing ID: W10432876
35 Dayton Ave , Toronto, M8Z 3L8, Ontario
| High demand Location! Beautifully renovated 3Br, 3Bathroom, 1+1 Kitchens, 2 Laundries, Entrance w/4 Seasons Sunroom, Skylight, Pot lights(W/Remote),Heated by El. Fireplace(w/Remote)House.Hardwood floor throughout the house, Basement apartment w?separate entrance & Full size Kitchen, Laundry.Perfect Income generating unit.LA,Seller,nor LB do not warrant Retrofit status of the Bsmt. 3Brs, 2 Skylights make 2nd floor bright and Beautiful.The Backyard is Muskoka in the City! Entertainers delight. Oversized Deck w/Gazebo, Fan, Lights w/remote as well. Hot tub w/music, lights and Gasebo above it. Extra deep 145 feet lot! Fully fenced, professionally Landscaped w/perennial garden.No grass! CCTV 4 Cameras w/Recorder (As Is). 2 Sheds. High efficiency Furnace, Tankless Water heater, Waterproofing , Sump pump, Back water valve, A/C, Driveway- All done in 2019-2022.Gas Lane for BBQ in the Back Porch. 2 more decks in the backyard.Window covering and much more.. Super convenient location. Proximity to Go train, HWYs, TTC, Subway, Restaurants, Bars, Shopping, Costco, Nofrills. |
| Extras: 2 Fridges, 2 Stoves, 2 Owens, 2 Gazebos, 2 Sheds, 2 W/D, D/W, El. Fireplace, Existing remotes for Lights, GDO |
| Price | $998,000 |
| Taxes: | $4098.61 |
| Address: | 35 Dayton Ave , Toronto, M8Z 3L8, Ontario |
| Lot Size: | 25.00 x 145.00 (Feet) |
| Directions/Cross Streets: | Royal York and The Queensway |
| Rooms: | 6 |
| Rooms +: | 3 |
| Bedrooms: | 3 |
| Bedrooms +: | 1 |
| Kitchens: | 1 |
| Kitchens +: | 1 |
| Family Room: | N |
| Basement: | Apartment, Finished |
| Property Type: | Semi-Detached |
| Style: | 2-Storey |
| Exterior: | Brick, Metal/Side |
| Garage Type: | Detached |
| (Parking/)Drive: | Mutual |
| Drive Parking Spaces: | 2 |
| Pool: | None |
| Other Structures: | Garden Shed |
| Approximatly Square Footage: | 1500-2000 |
| Fireplace/Stove: | Y |
| Heat Source: | Gas |
| Heat Type: | Forced Air |
| Central Air Conditioning: | Central Air |
| Sewers: | Sewers |
| Water: | Municipal |
$
%
Years
This calculator is for demonstration purposes only. Always consult a professional
financial advisor before making personal financial decisions.
| Although the information displayed is believed to be accurate, no warranties or representations are made of any kind. |
| RIGHT AT HOME REALTY |
|
|
.jpg?src=Custom)
Dir:
416-548-7854
Bus:
416-548-7854
Fax:
416-981-7184
| Book Showing | Email a Friend |
Jump To:
At a Glance:
| Type: | Freehold - Semi-Detached |
| Area: | Toronto |
| Municipality: | Toronto |
| Neighbourhood: | Stonegate-Queensway |
| Style: | 2-Storey |
| Lot Size: | 25.00 x 145.00(Feet) |
| Tax: | $4,098.61 |
| Beds: | 3+1 |
| Baths: | 3 |
| Fireplace: | Y |
| Pool: | None |
Locatin Map:
Payment Calculator:
- Color Examples
- Green
- Black and Gold
- Dark Navy Blue And Gold
- Cyan
- Black
- Purple
- Gray
- Blue and Black
- Orange and Black
- Red
- Magenta
- Gold
- Device Examples

