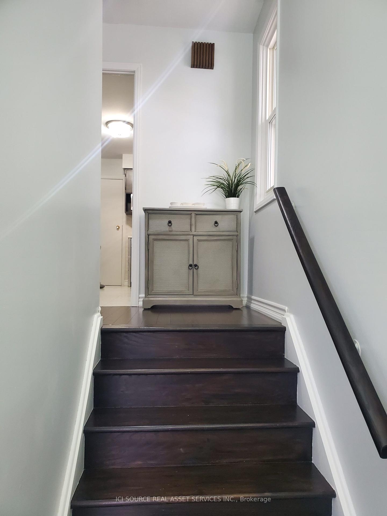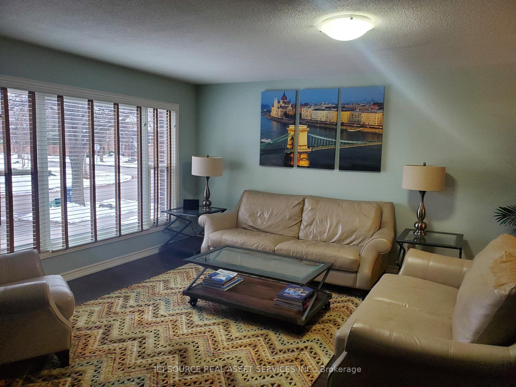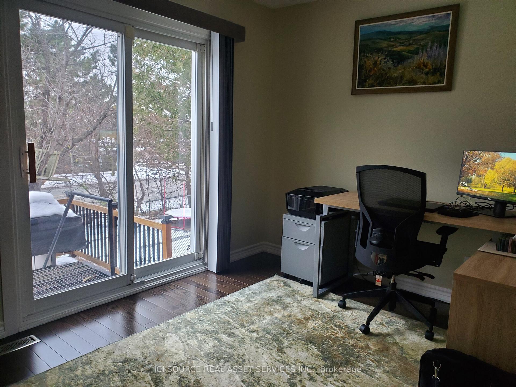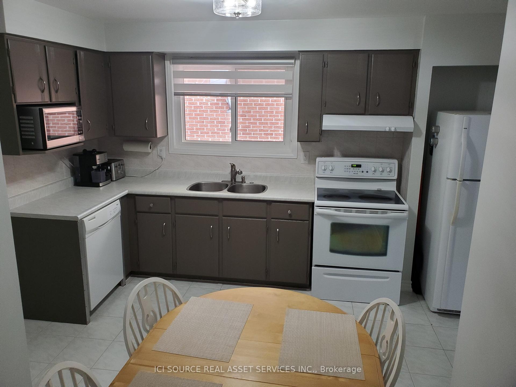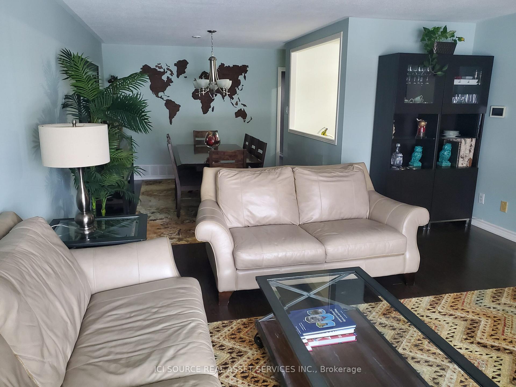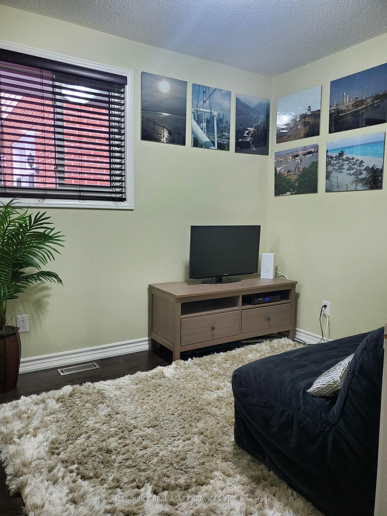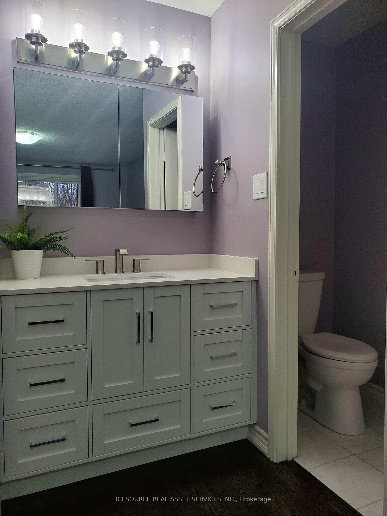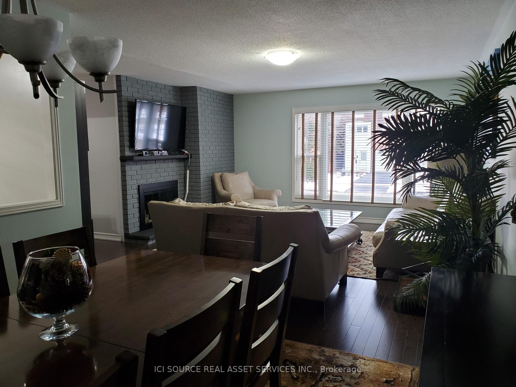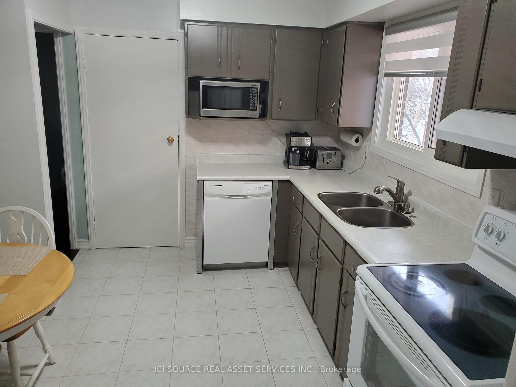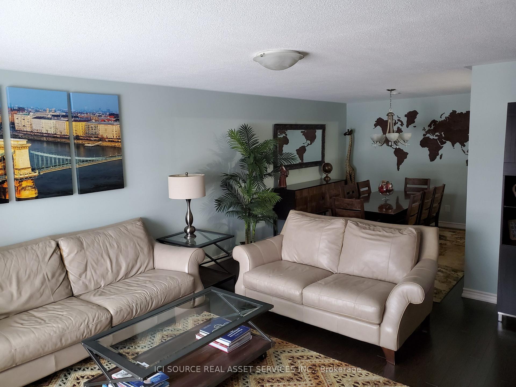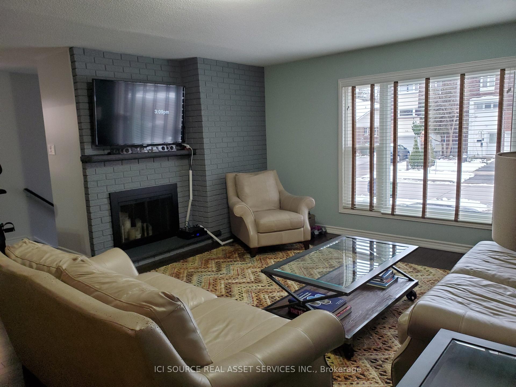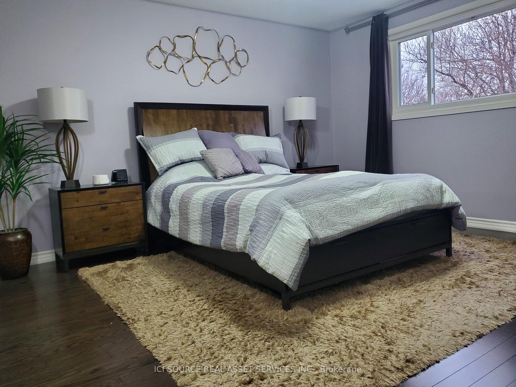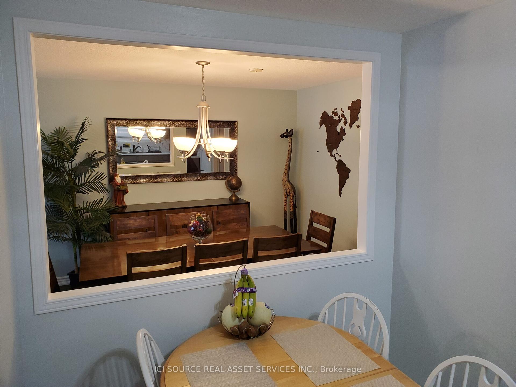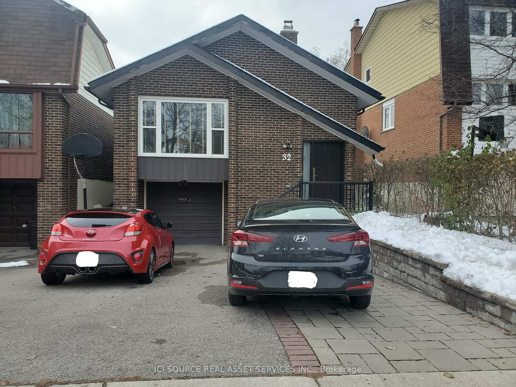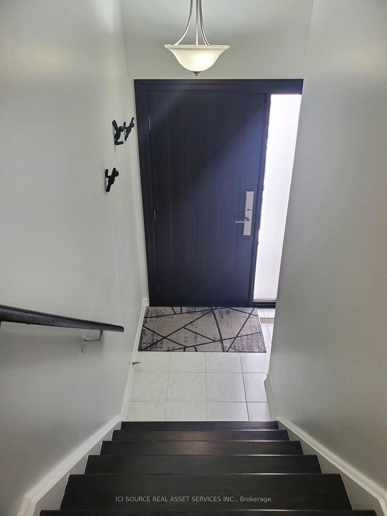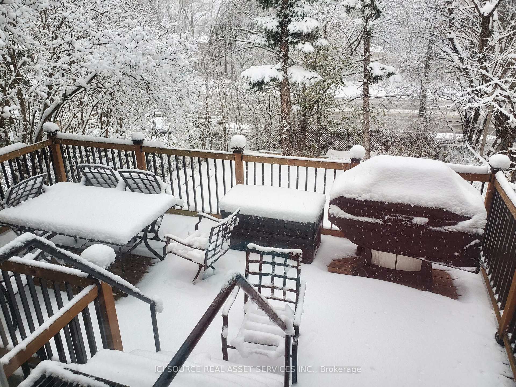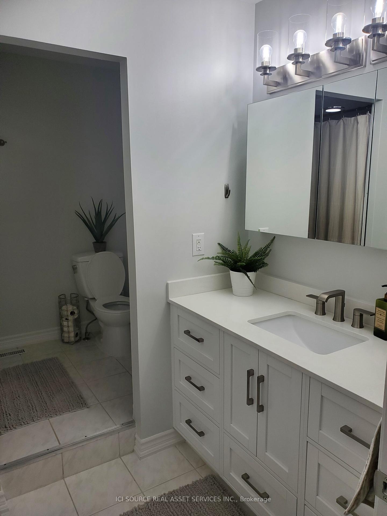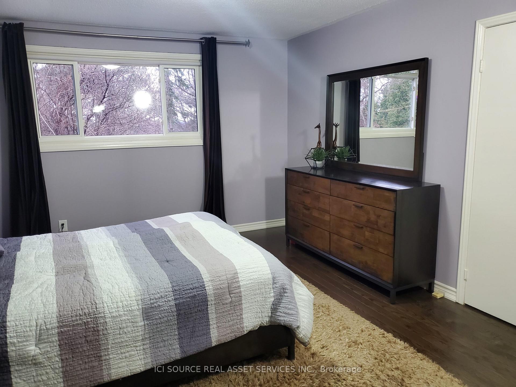$3,075
Available - For Rent
Listing ID: C10432880
32 Harnworth Dr , Unit Main , Toronto, M2H 3C2, Ontario
| Bright and Sunny 3 Bedroom Bungalow Conveniently Located close to TTC/YRT/Don Mills Station/Old Cummer GO/Fairview Mall, Parks, Shopping and More. Easy Access to 401/404/407, Open Concept Layout Features an Eat-In Kitchen, Formal Dining Room and a Cozy Family Room w/Fireplace. Hardwood Thru-Out & Renovated Bathrooms, Exclusive use of Ensuite Laundry. Private 1 Car Garage + an Additional Parking Space on Driveway. Washer, Dryer, Stove, Fridge, Dishwasher. Garage Door Opener & Remote. Tenant responsible for lawn care and snow removal, Utilities shared with basement. No smoking. Requirements: references, credit report, proof of employment, tenant insurance |
| Extras: Washer, Dryer, Stove, Fridge, Dishwasher. Garage Door Opener & Remote. *For Additional Property Details Click The Brochure Icon Below* |
| Price | $3,075 |
| Address: | 32 Harnworth Dr , Unit Main , Toronto, M2H 3C2, Ontario |
| Apt/Unit: | Main |
| Directions/Cross Streets: | Shadberry Drive |
| Rooms: | 6 |
| Bedrooms: | 3 |
| Bedrooms +: | |
| Kitchens: | 1 |
| Family Room: | Y |
| Basement: | Apartment |
| Furnished: | N |
| Property Type: | Detached |
| Style: | Bungalow |
| Exterior: | Brick |
| Garage Type: | Built-In |
| (Parking/)Drive: | Private |
| Drive Parking Spaces: | 1 |
| Pool: | None |
| Private Entrance: | Y |
| Approximatly Square Footage: | 1100-1500 |
| Parking Included: | Y |
| Fireplace/Stove: | Y |
| Heat Source: | Gas |
| Heat Type: | Forced Air |
| Central Air Conditioning: | Central Air |
| Sewers: | Sewers |
| Water: | Municipal |
| Although the information displayed is believed to be accurate, no warranties or representations are made of any kind. |
| ICI SOURCE REAL ASSET SERVICES INC. |
|
|
.jpg?src=Custom)
Dir:
416-548-7854
Bus:
416-548-7854
Fax:
416-981-7184
| Book Showing | Email a Friend |
Jump To:
At a Glance:
| Type: | Freehold - Detached |
| Area: | Toronto |
| Municipality: | Toronto |
| Neighbourhood: | Hillcrest Village |
| Style: | Bungalow |
| Beds: | 3 |
| Baths: | 2 |
| Fireplace: | Y |
| Pool: | None |
Locatin Map:
- Color Examples
- Green
- Black and Gold
- Dark Navy Blue And Gold
- Cyan
- Black
- Purple
- Gray
- Blue and Black
- Orange and Black
- Red
- Magenta
- Gold
- Device Examples

