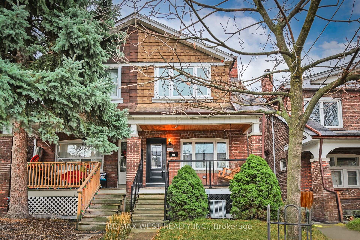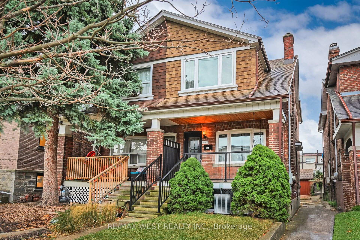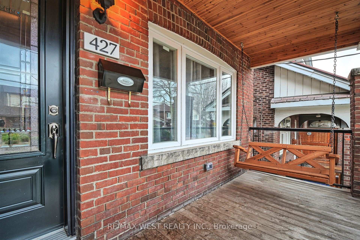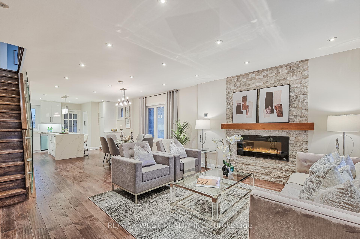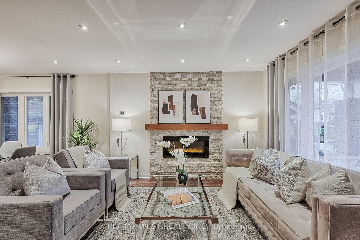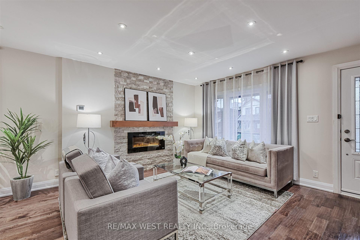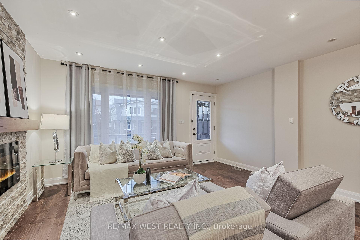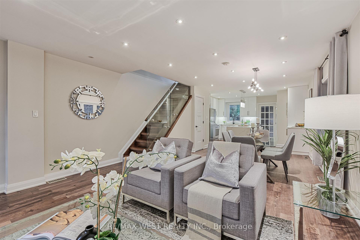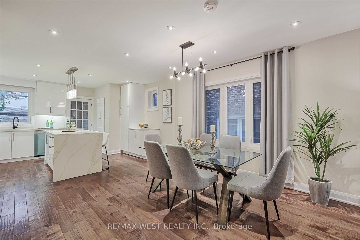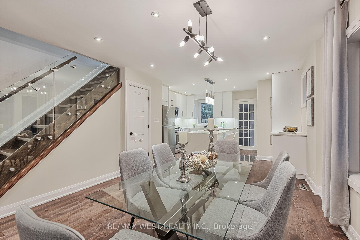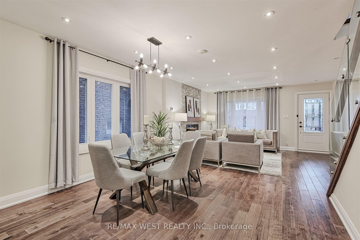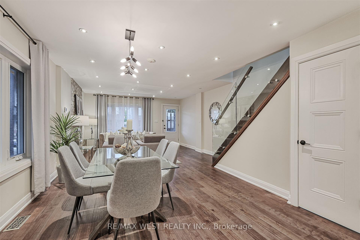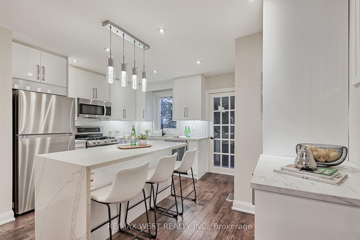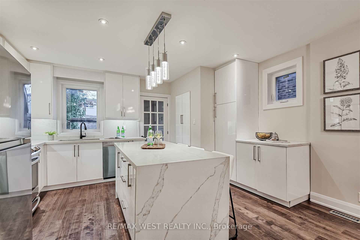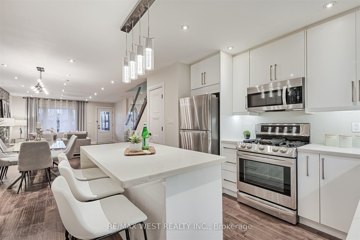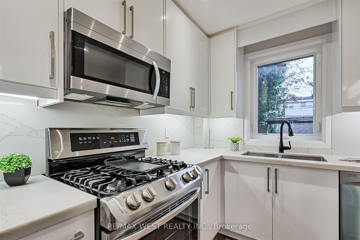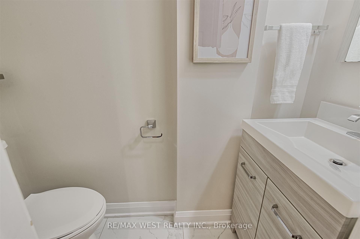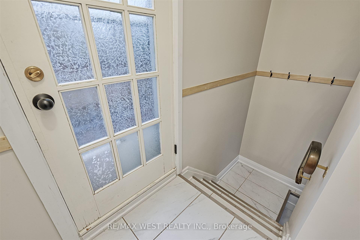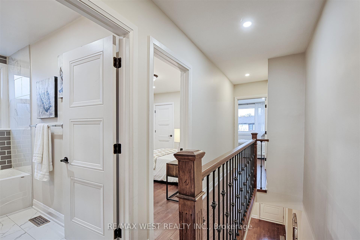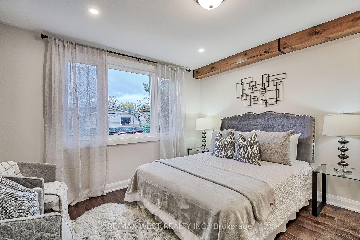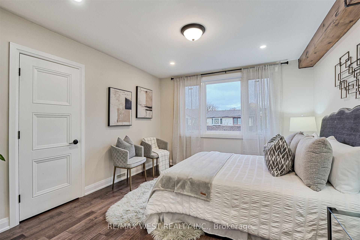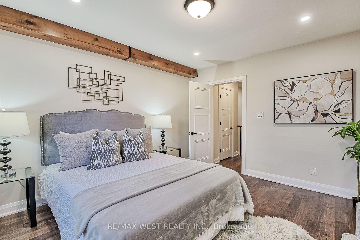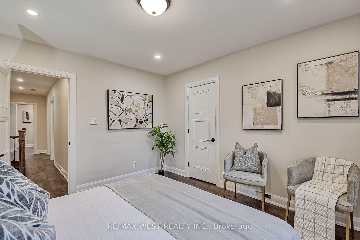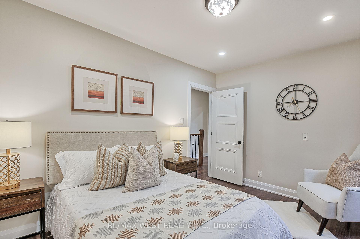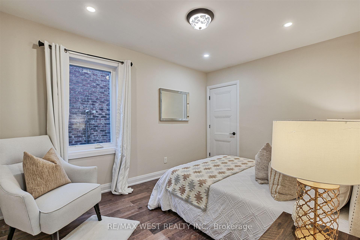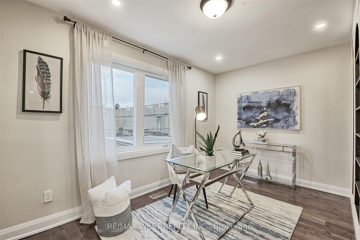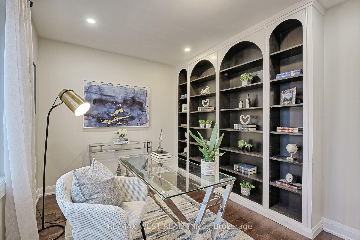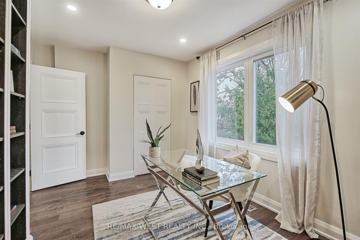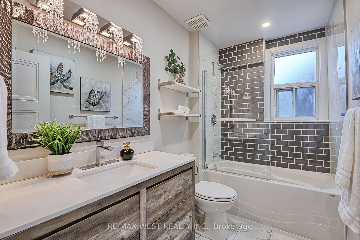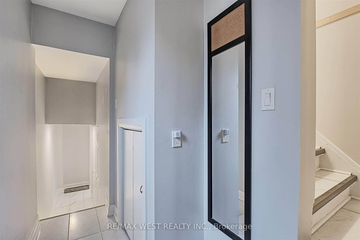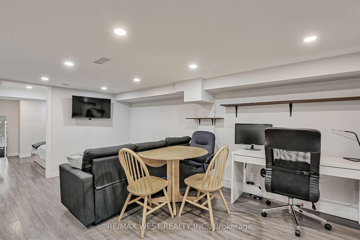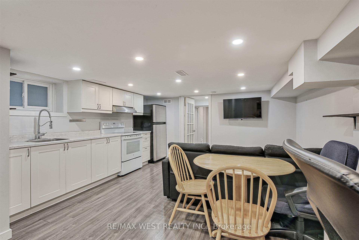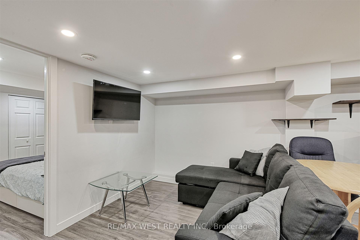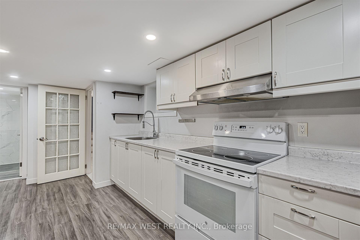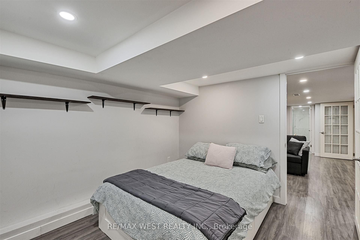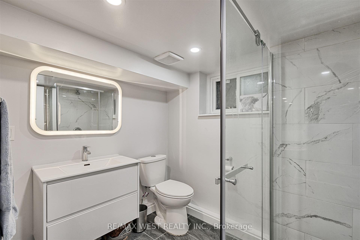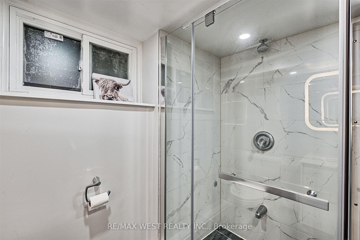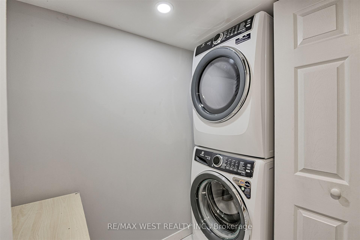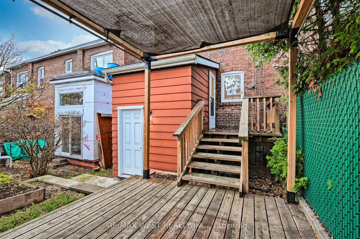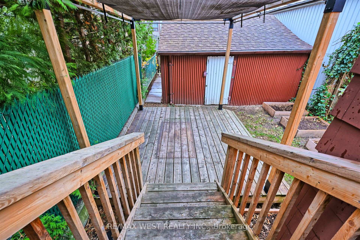$1,424,900
Available - For Sale
Listing ID: E10433291
427 Strathmore Blvd , Toronto, M4C 1N6, Ontario
| Located in one of Toronto's most sought-after neighborhoods, 427 Strathmore Boulevard is a stunningly updated 2-storey semi-detached home that masterfully blends timeless charm with contemporary elegance. This property is perfectly situated just steps from the lively Danforth, offering unparalleled convenience and lifestyle. Step inside to an open-concept main floor adorned with gleaming hardwood floors, stylish windows, and modernized doors that create a bright and inviting atmosphere. The custom-designed kitchen is a true centerpiece, boasting a center island with quartz countertops, a 200A electrical panel, and sleek potlights throughout for a modern touch. A thoughtfully placed main-floor powder room enhances functionality for everyday living and entertaining. The home continues to impress with a detached 2-car garage accessible from the laneway and an additional shared parking spot in front, ensuring ample parking. The fully finished basement, complete with a second kitchen and a private entrance, offers incredible potential for rental income or a separate in-law suite. Other upgrades include a new garage door opener and a serene backyard retreat perfect for outdoor gatherings or relaxation. This home is ideally located near top-rated schools, shopping, and parks, with the subway and vibrant Danforth dining and entertainment just minutes away. Combining location, modern upgrades, and classic appeal, 427 Strathmore Boulevard delivers the perfect balance of convenience, charm, and opportunity. |
| Price | $1,424,900 |
| Taxes: | $4778.13 |
| Address: | 427 Strathmore Blvd , Toronto, M4C 1N6, Ontario |
| Lot Size: | 20.00 x 100.00 (Feet) |
| Directions/Cross Streets: | Danforth/Coxwell |
| Rooms: | 6 |
| Rooms +: | 3 |
| Bedrooms: | 3 |
| Bedrooms +: | 1 |
| Kitchens: | 1 |
| Kitchens +: | 1 |
| Family Room: | Y |
| Basement: | Apartment, Finished |
| Approximatly Age: | 100+ |
| Property Type: | Semi-Detached |
| Style: | 2-Storey |
| Exterior: | Brick |
| Garage Type: | Detached |
| (Parking/)Drive: | Lane |
| Drive Parking Spaces: | 1 |
| Pool: | None |
| Approximatly Age: | 100+ |
| Approximatly Square Footage: | 1100-1500 |
| Fireplace/Stove: | Y |
| Heat Source: | Gas |
| Heat Type: | Forced Air |
| Central Air Conditioning: | Central Air |
| Laundry Level: | Lower |
| Elevator Lift: | N |
| Sewers: | Sewers |
| Water: | Municipal |
| Utilities-Cable: | A |
| Utilities-Hydro: | Y |
| Utilities-Gas: | Y |
| Utilities-Telephone: | A |
$
%
Years
This calculator is for demonstration purposes only. Always consult a professional
financial advisor before making personal financial decisions.
| Although the information displayed is believed to be accurate, no warranties or representations are made of any kind. |
| RE/MAX WEST REALTY INC. |
|
|
.jpg?src=Custom)
Dir:
416-548-7854
Bus:
416-548-7854
Fax:
416-981-7184
| Book Showing | Email a Friend |
Jump To:
At a Glance:
| Type: | Freehold - Semi-Detached |
| Area: | Toronto |
| Municipality: | Toronto |
| Neighbourhood: | Danforth |
| Style: | 2-Storey |
| Lot Size: | 20.00 x 100.00(Feet) |
| Approximate Age: | 100+ |
| Tax: | $4,778.13 |
| Beds: | 3+1 |
| Baths: | 3 |
| Fireplace: | Y |
| Pool: | None |
Locatin Map:
Payment Calculator:
- Color Examples
- Green
- Black and Gold
- Dark Navy Blue And Gold
- Cyan
- Black
- Purple
- Gray
- Blue and Black
- Orange and Black
- Red
- Magenta
- Gold
- Device Examples

