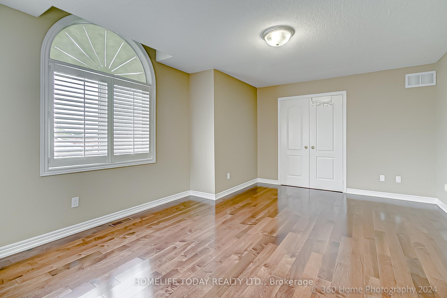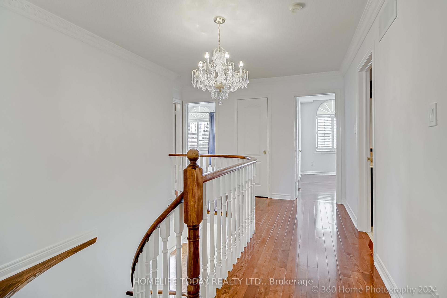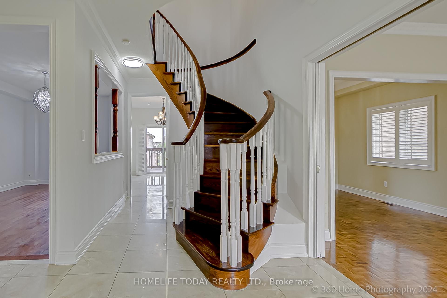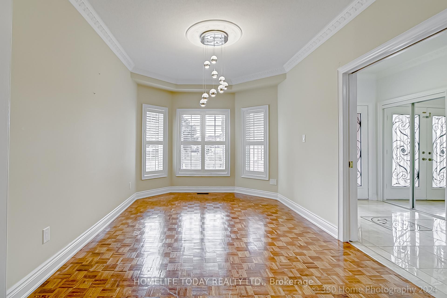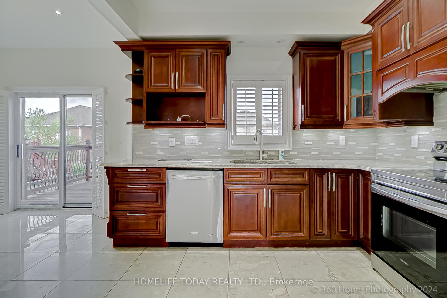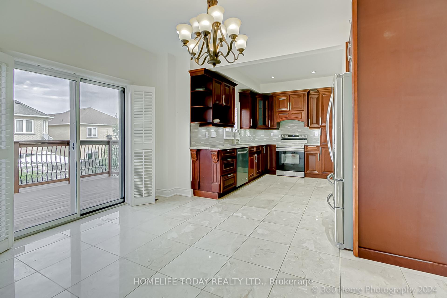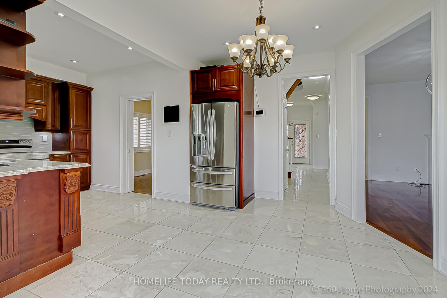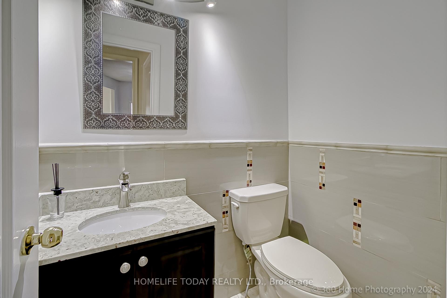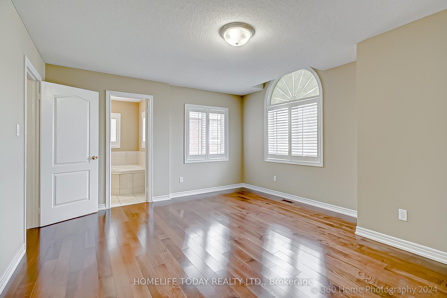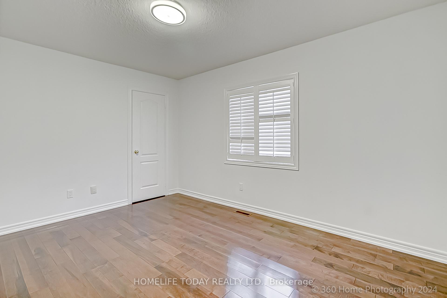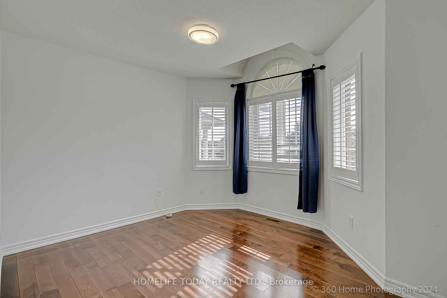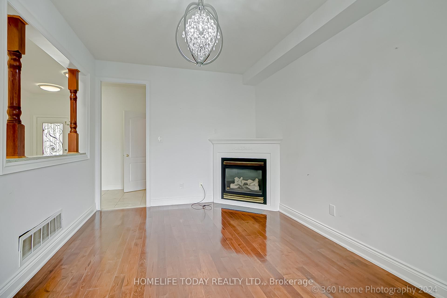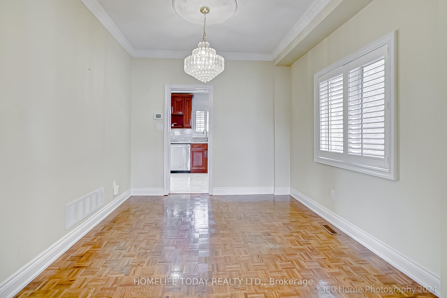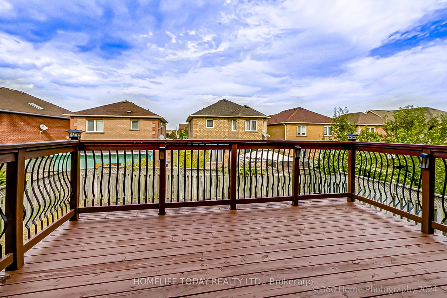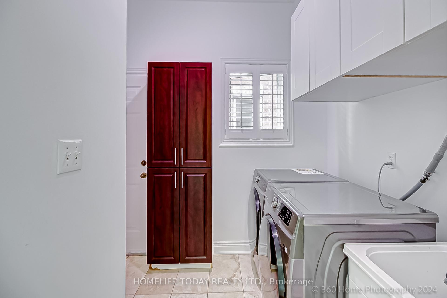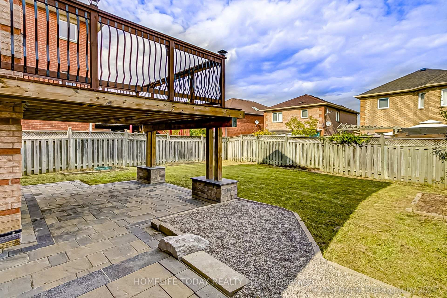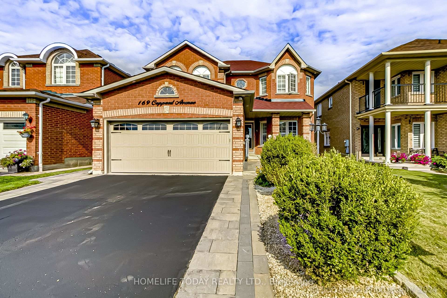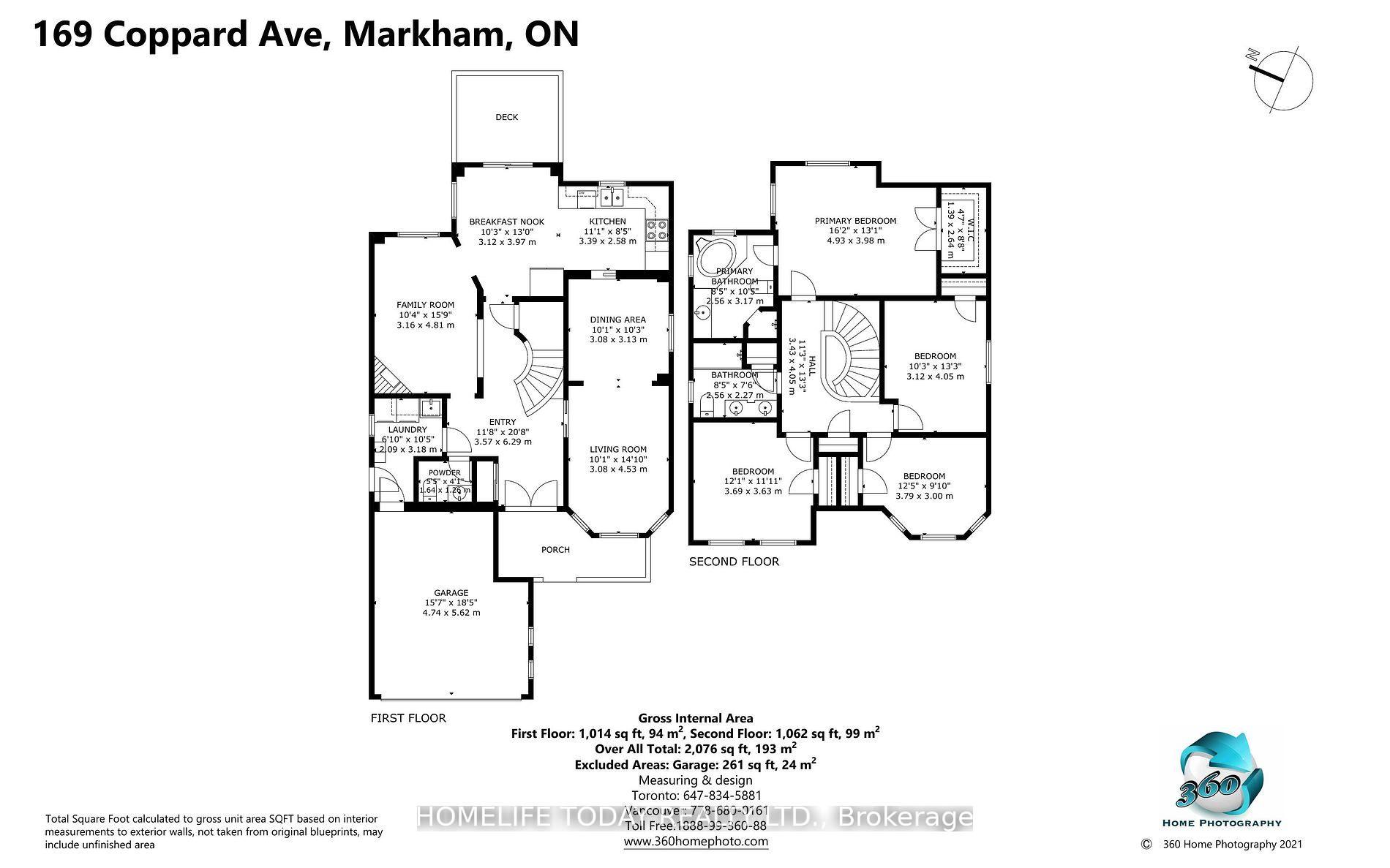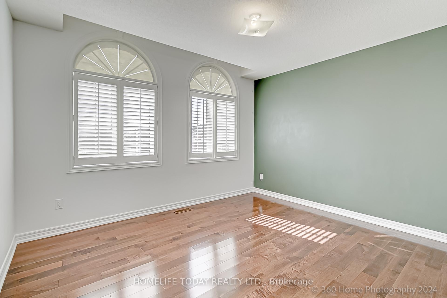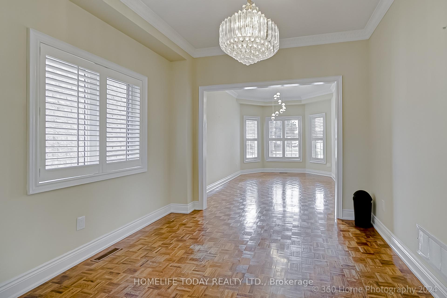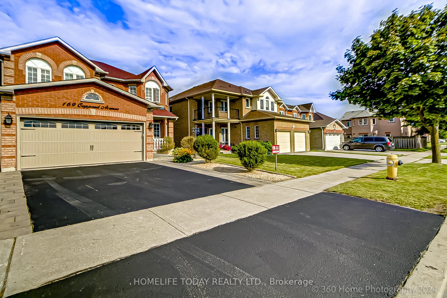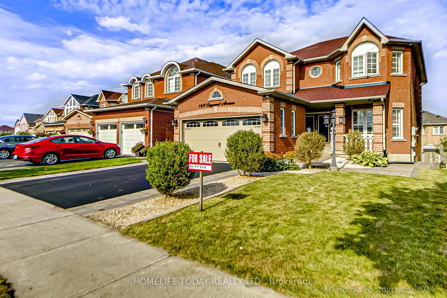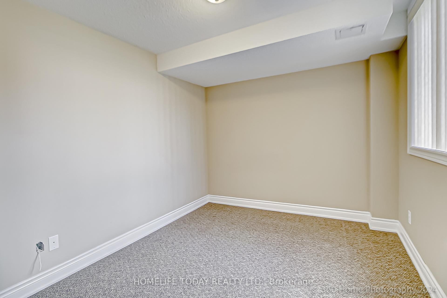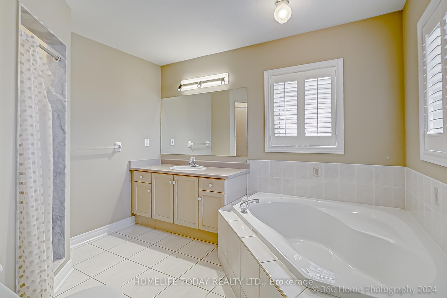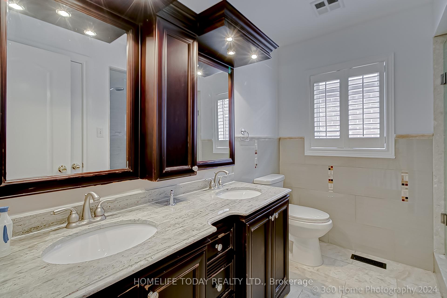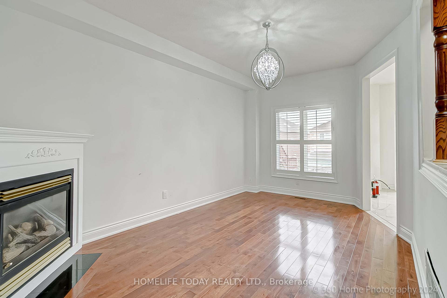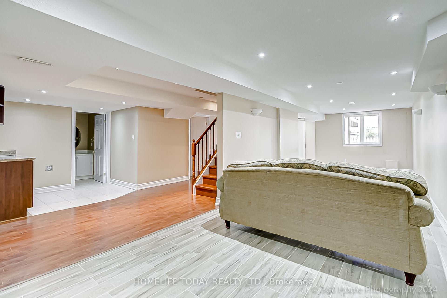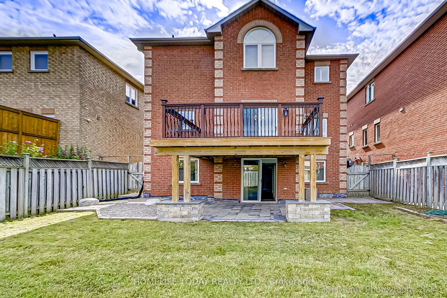$1,539,000
Available - For Sale
Listing ID: N10433079
169 Coppard Ave , Markham, L3S 3Z4, Ontario
| A well-maintained detached home in the highly sought-after Middlefield community, offering over3,000 sq. ft. of living space. The main floor includes separate living and dining rooms, perfect for entertaining guests, as well as a family room with a gas fireplace, ideal for family time. The modern kitchen has a breakfast area with a walkout to a large 144 sq. ft. deck overlooking the backyard, where you can enjoy a sunny breakfast either on the deck or in the breakfast area. Large windows throughout the home bring in abundant natural light, creating a bright and welcoming atmosphere. A unique feature of this home is the walkout basement, which feels like a ground floor with its windows and walkout door. The basement includes rough-ins, making it easy to convert into an in-law suite or a rental unit for extra income. The primary bedroom boasts an Ensuite bathroom and a spacious walk-in closet. The backyard and sides of the house have been professionally interlocked. |
| Extras: Located near top-ranked schools, minutes frm parks, shopping, transit, GO Train, HWY 407 & all the amenities. Bonus: No sidewalk, D/access fm the garage to house, M/floor laundry, walkouts to boththe B/yard & deck California shutter & More. |
| Price | $1,539,000 |
| Taxes: | $6409.00 |
| Address: | 169 Coppard Ave , Markham, L3S 3Z4, Ontario |
| Lot Size: | 39.48 x 113.00 (Feet) |
| Directions/Cross Streets: | Mccowan/14th Ave |
| Rooms: | 9 |
| Rooms +: | 2 |
| Bedrooms: | 4 |
| Bedrooms +: | 1 |
| Kitchens: | 1 |
| Family Room: | Y |
| Basement: | Finished, W/O |
| Property Type: | Detached |
| Style: | 2-Storey |
| Exterior: | Brick |
| Garage Type: | Built-In |
| (Parking/)Drive: | Private |
| Drive Parking Spaces: | 2 |
| Pool: | None |
| Fireplace/Stove: | Y |
| Heat Source: | Gas |
| Heat Type: | Forced Air |
| Central Air Conditioning: | Central Air |
| Sewers: | Sewers |
| Water: | Municipal |
$
%
Years
This calculator is for demonstration purposes only. Always consult a professional
financial advisor before making personal financial decisions.
| Although the information displayed is believed to be accurate, no warranties or representations are made of any kind. |
| HOMELIFE TODAY REALTY LTD. |
|
|
.jpg?src=Custom)
Dir:
416-548-7854
Bus:
416-548-7854
Fax:
416-981-7184
| Book Showing | Email a Friend |
Jump To:
At a Glance:
| Type: | Freehold - Detached |
| Area: | York |
| Municipality: | Markham |
| Neighbourhood: | Middlefield |
| Style: | 2-Storey |
| Lot Size: | 39.48 x 113.00(Feet) |
| Tax: | $6,409 |
| Beds: | 4+1 |
| Baths: | 4 |
| Fireplace: | Y |
| Pool: | None |
Locatin Map:
Payment Calculator:
- Color Examples
- Green
- Black and Gold
- Dark Navy Blue And Gold
- Cyan
- Black
- Purple
- Gray
- Blue and Black
- Orange and Black
- Red
- Magenta
- Gold
- Device Examples

