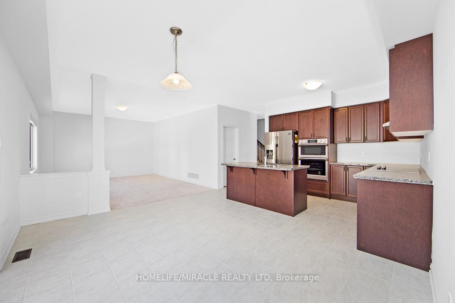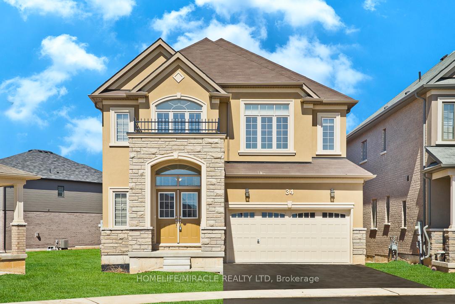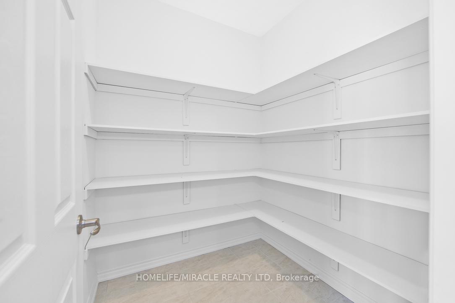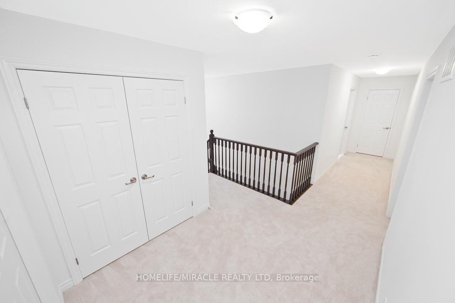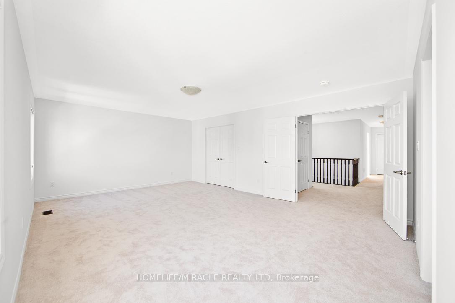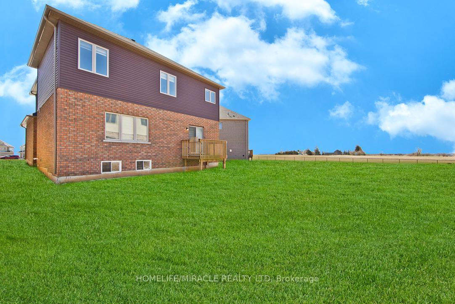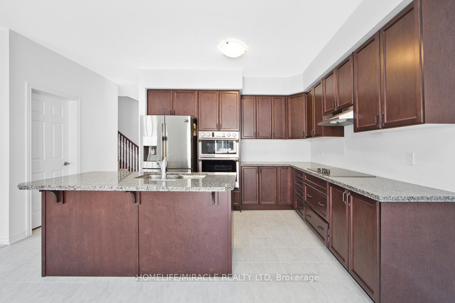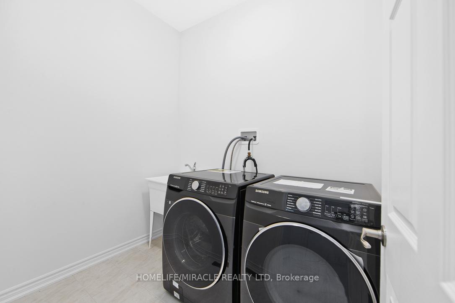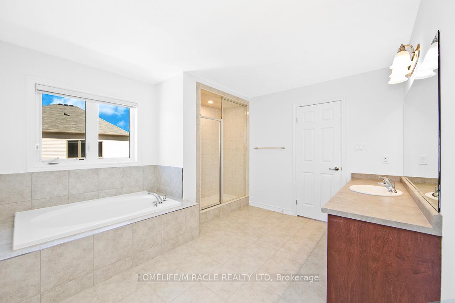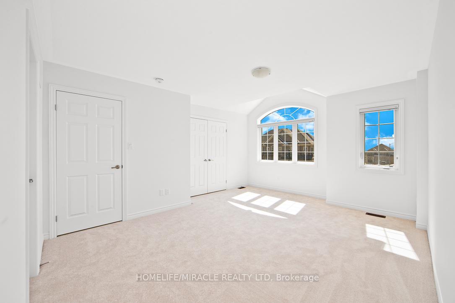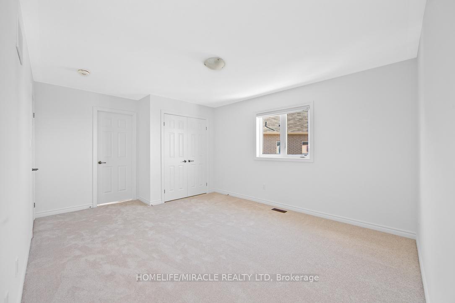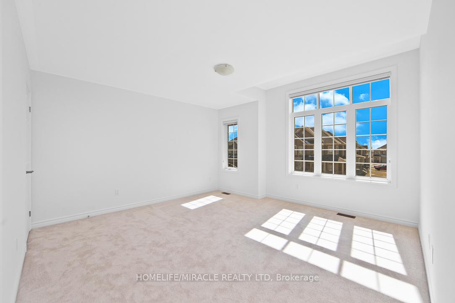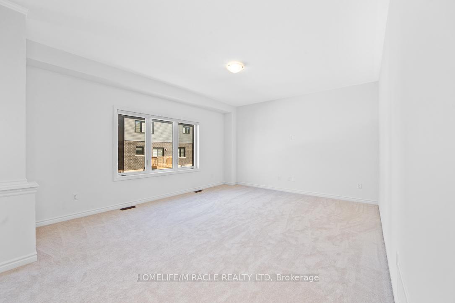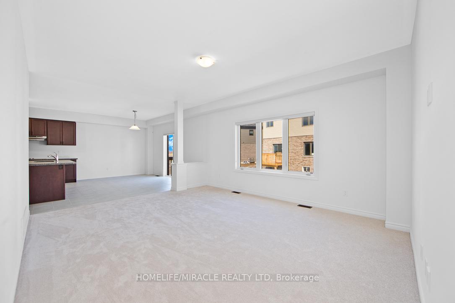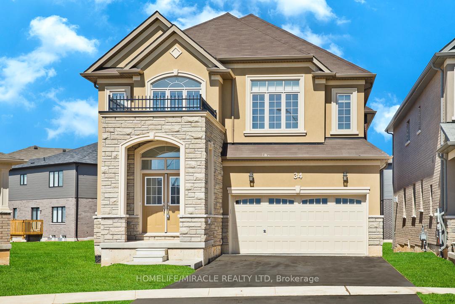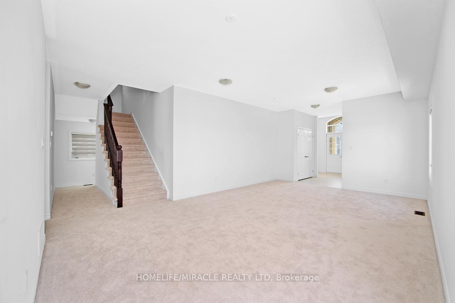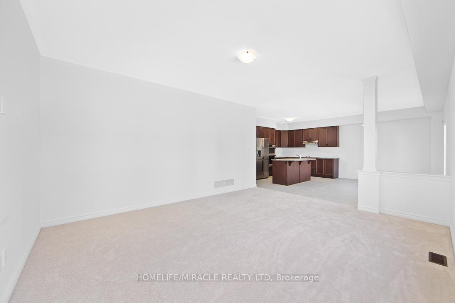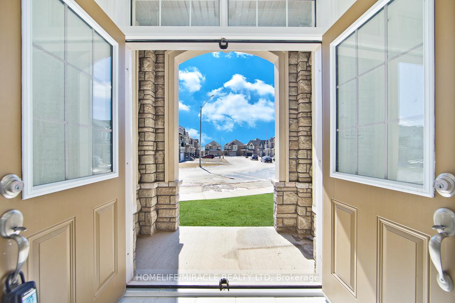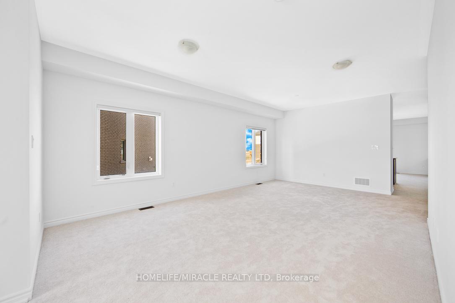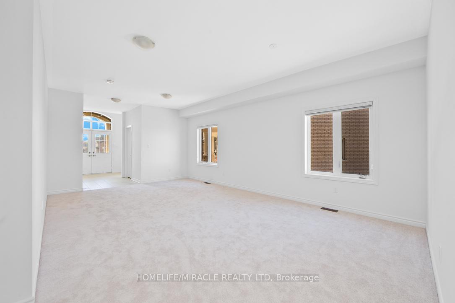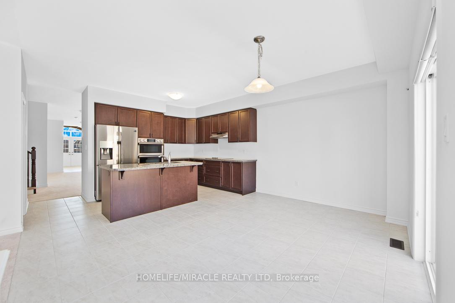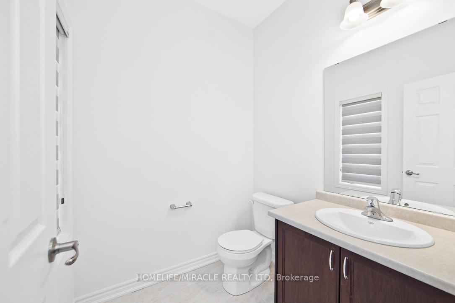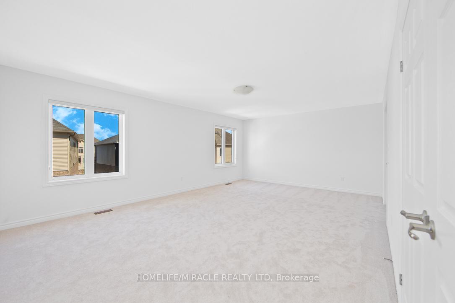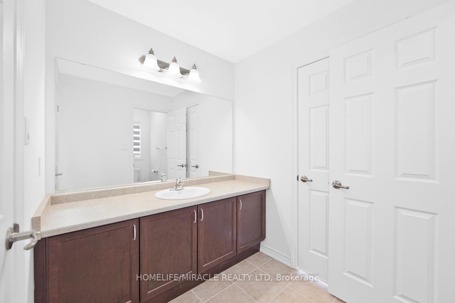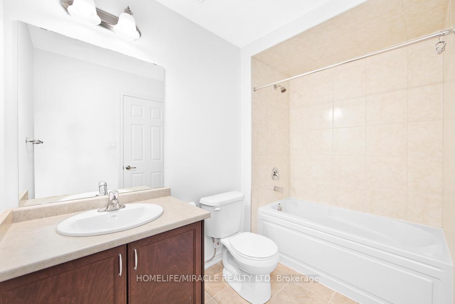$1,299,000
Available - For Sale
Listing ID: X10432193
34 Flagg Ave , Brant, N3L 0K1, Ontario
| Experience luxury living in this 4-bedroom, 4-bathroom detached home situated on a premium pie-shaped lot in the charming city of Paris, Ontario. Elegant Curb Appeal Double-door entrance with a stunning porch. Spacious Interiors 9-ft ceilings on the main floor with an open-concept design. Chef's Kitchen Equipped with ample cabinetry, built-in microwave and oven, granite countertops, and central island, perfect for culinary creations and gatherings. Primary Bedroom Spacious with a walk-in closet, 5 pc ensuite bathroom featuring a glass shower. 2nd Bedroom Also features an ensuite and walk-in closet. 3rd & 4th Bedrooms: Share a semi-ensuite, offering convenience and comfort. Bright Basement Large windows provide ample natural light. Easy access to Highway 403 Close to thesports complex, downtown Paris, parks, and the scenic Grand River. This home combines luxury, functionality, and a coveted location perfect for families or those seeking elegance with convenience. |
| Price | $1,299,000 |
| Taxes: | $6285.07 |
| Address: | 34 Flagg Ave , Brant, N3L 0K1, Ontario |
| Lot Size: | 31.00 x 98.42 (Feet) |
| Directions/Cross Streets: | Rest Acre Rd/Powerline rd |
| Rooms: | 9 |
| Bedrooms: | 4 |
| Bedrooms +: | |
| Kitchens: | 1 |
| Family Room: | Y |
| Basement: | Unfinished |
| Property Type: | Detached |
| Style: | 2-Storey |
| Exterior: | Stone, Stucco/Plaster |
| Garage Type: | Attached |
| (Parking/)Drive: | Private |
| Drive Parking Spaces: | 2 |
| Pool: | None |
| Fireplace/Stove: | N |
| Heat Source: | Gas |
| Heat Type: | Forced Air |
| Central Air Conditioning: | Central Air |
| Sewers: | Sewers |
| Water: | Municipal |
$
%
Years
This calculator is for demonstration purposes only. Always consult a professional
financial advisor before making personal financial decisions.
| Although the information displayed is believed to be accurate, no warranties or representations are made of any kind. |
| HOMELIFE/MIRACLE REALTY LTD |
|
|
.jpg?src=Custom)
Dir:
416-548-7854
Bus:
416-548-7854
Fax:
416-981-7184
| Virtual Tour | Book Showing | Email a Friend |
Jump To:
At a Glance:
| Type: | Freehold - Detached |
| Area: | Brant |
| Municipality: | Brant |
| Neighbourhood: | Paris |
| Style: | 2-Storey |
| Lot Size: | 31.00 x 98.42(Feet) |
| Tax: | $6,285.07 |
| Beds: | 4 |
| Baths: | 4 |
| Fireplace: | N |
| Pool: | None |
Locatin Map:
Payment Calculator:
- Color Examples
- Green
- Black and Gold
- Dark Navy Blue And Gold
- Cyan
- Black
- Purple
- Gray
- Blue and Black
- Orange and Black
- Red
- Magenta
- Gold
- Device Examples

