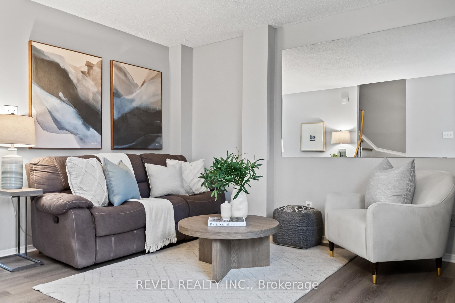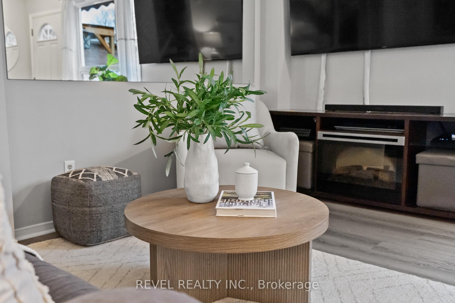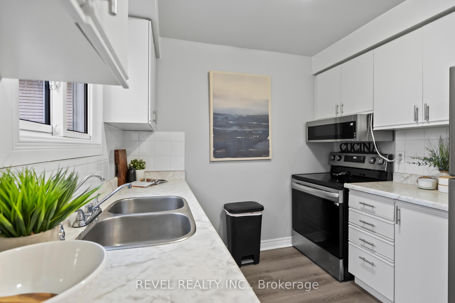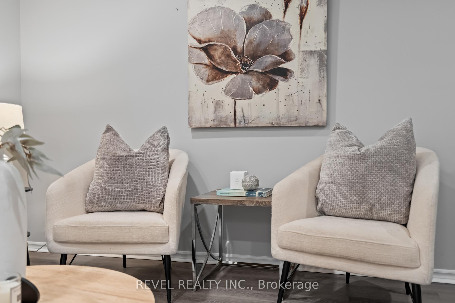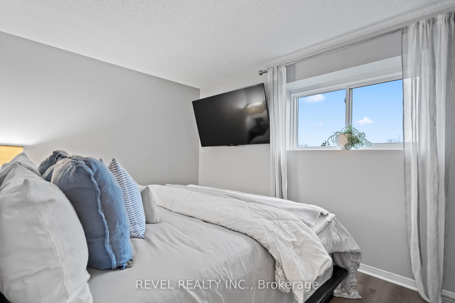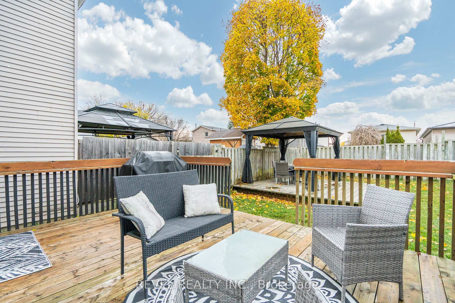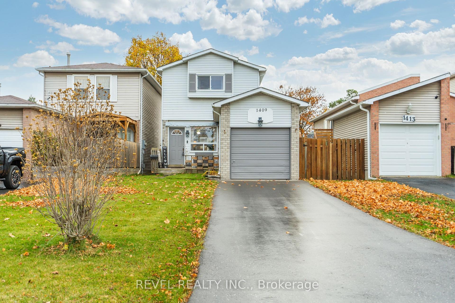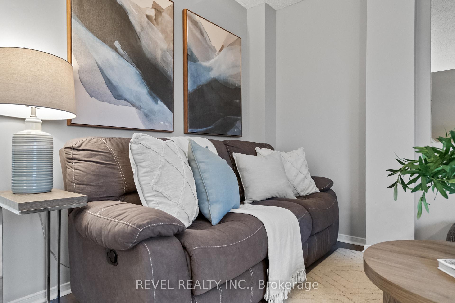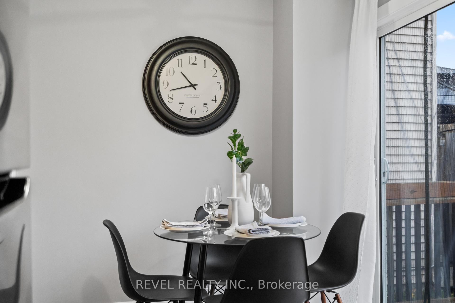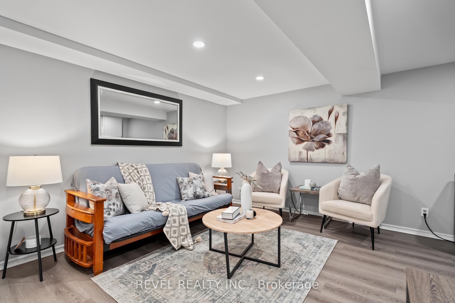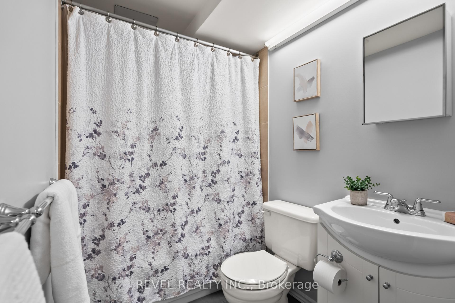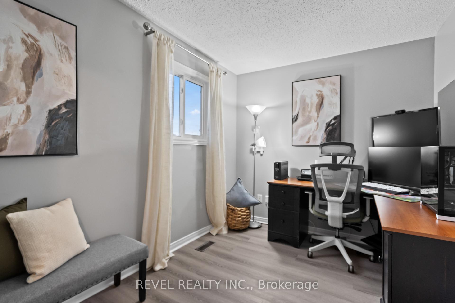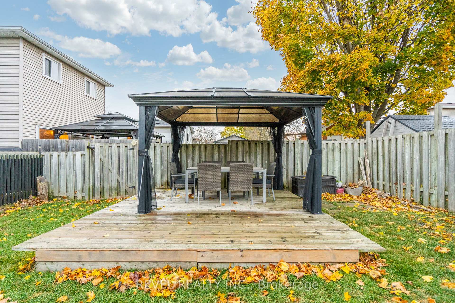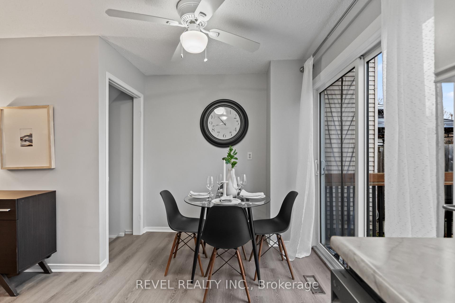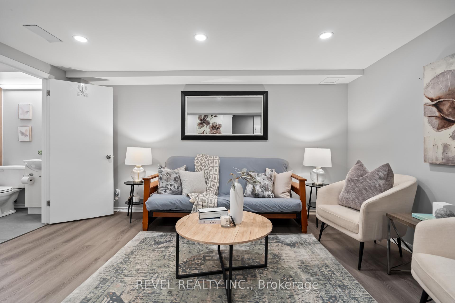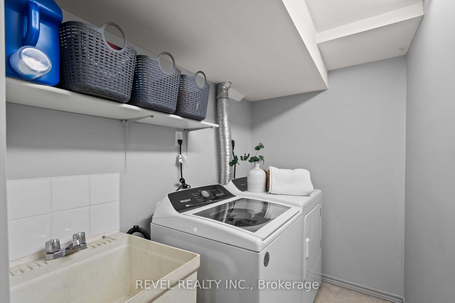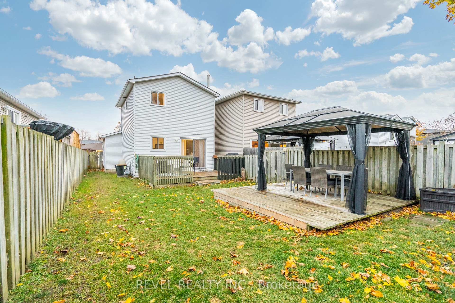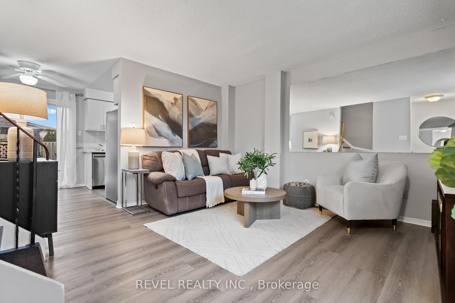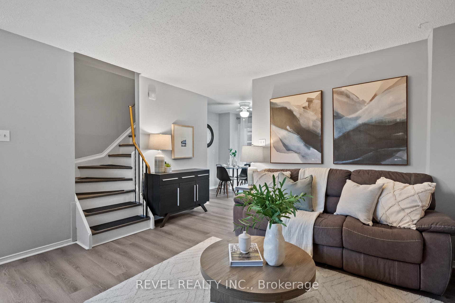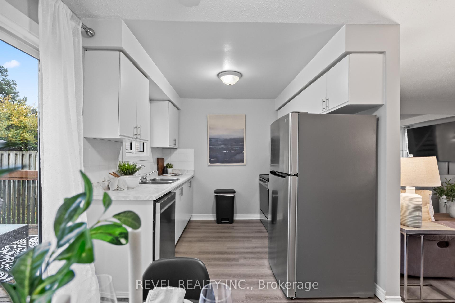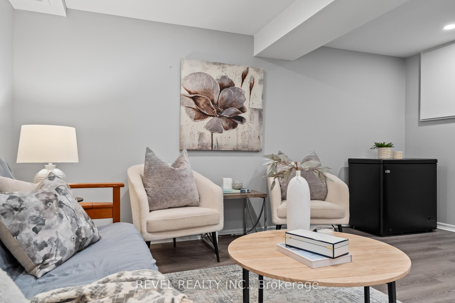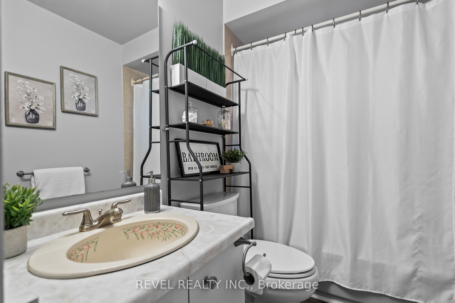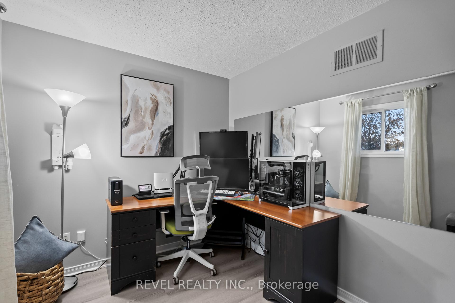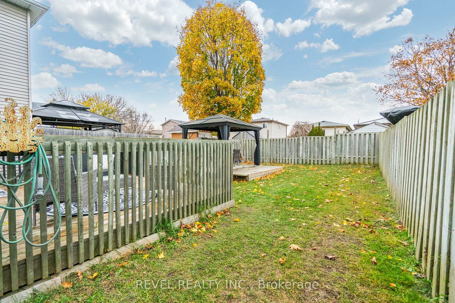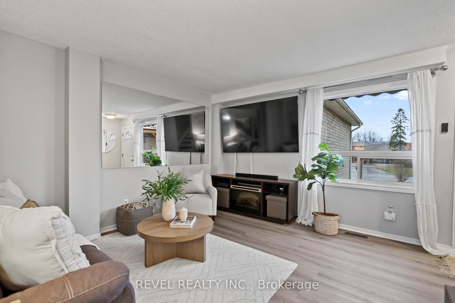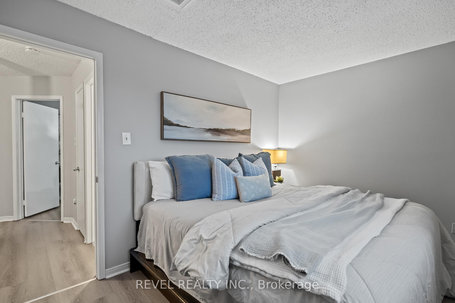$549,900
Available - For Sale
Listing ID: E10432776
1409 Ritson Rd South , Oshawa, L1J 7M3, Ontario
| Welcome to 1409 Ritson Rd S, a beautiful 2-bedroom, 2-bathroom detached home in a family friendly neighbourhood of Oshawa. This property perfectly blends charm with modern upgrades, offering a lifestyle of comfort and convenience. Inside, you will find the home has been freshly painted throughout and newly installed Vinyl flooring that brightens the home and adds a touch of modern elegance. The kitchen opens to a private, fenced backyard, complete with a deck and gazebo, creating the perfect space for relaxing or entertaining. The finished basement provides additional living space, featuring a spacious rec room and a 4-piece bathroom. The home boasts significant updates, including a newer furnace and air conditioning system (2022), newer appliances, and a repaved driveway with parking for three vehicles. The garage comes with a new power door opener and the roof and windows were updated in 2017. Located steps away from Lakeview Park, this property provides access to stunning green spaces, biking and walking paths, a sandy beach, playground, and a scenic pier. Public transit and a convenience store are just down the street, while schools, a recreation centre, and shopping are conveniently nearby. Don't miss this incredible opportunity! |
| Price | $549,900 |
| Taxes: | $3565.00 |
| Address: | 1409 Ritson Rd South , Oshawa, L1J 7M3, Ontario |
| Lot Size: | 27.89 x 108.27 (Feet) |
| Directions/Cross Streets: | Simcoe St S & Valley Dr |
| Rooms: | 5 |
| Rooms +: | 2 |
| Bedrooms: | 2 |
| Bedrooms +: | |
| Kitchens: | 1 |
| Family Room: | N |
| Basement: | Finished |
| Property Type: | Detached |
| Style: | 2-Storey |
| Exterior: | Alum Siding, Brick |
| Garage Type: | Attached |
| (Parking/)Drive: | Private |
| Drive Parking Spaces: | 3 |
| Pool: | None |
| Property Features: | Beach, Fenced Yard, Lake/Pond, Park, Public Transit, Rec Centre |
| Fireplace/Stove: | N |
| Heat Source: | Gas |
| Heat Type: | Forced Air |
| Central Air Conditioning: | Central Air |
| Sewers: | Sewers |
| Water: | Municipal |
| Utilities-Cable: | A |
| Utilities-Hydro: | Y |
| Utilities-Gas: | Y |
| Utilities-Telephone: | A |
$
%
Years
This calculator is for demonstration purposes only. Always consult a professional
financial advisor before making personal financial decisions.
| Although the information displayed is believed to be accurate, no warranties or representations are made of any kind. |
| REVEL REALTY INC. |
|
|
.jpg?src=Custom)
Dir:
416-548-7854
Bus:
416-548-7854
Fax:
416-981-7184
| Book Showing | Email a Friend |
Jump To:
At a Glance:
| Type: | Freehold - Detached |
| Area: | Durham |
| Municipality: | Oshawa |
| Neighbourhood: | Lakeview |
| Style: | 2-Storey |
| Lot Size: | 27.89 x 108.27(Feet) |
| Tax: | $3,565 |
| Beds: | 2 |
| Baths: | 2 |
| Fireplace: | N |
| Pool: | None |
Locatin Map:
Payment Calculator:
- Color Examples
- Green
- Black and Gold
- Dark Navy Blue And Gold
- Cyan
- Black
- Purple
- Gray
- Blue and Black
- Orange and Black
- Red
- Magenta
- Gold
- Device Examples

