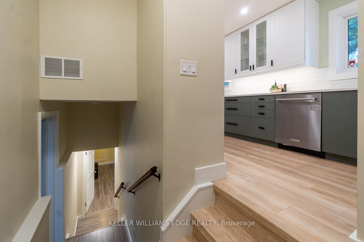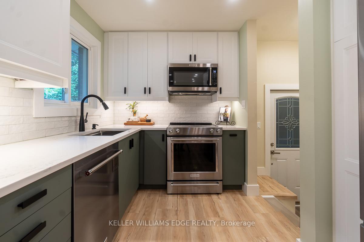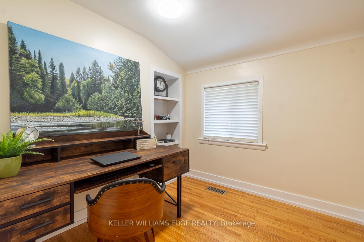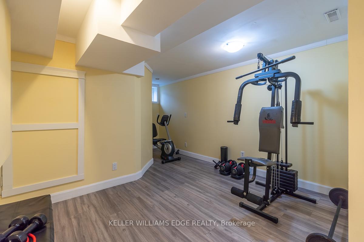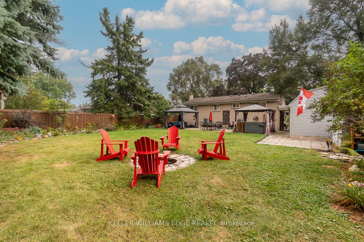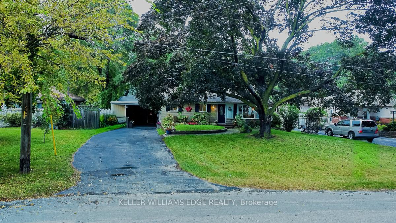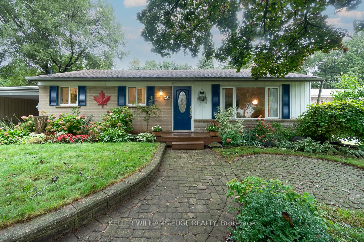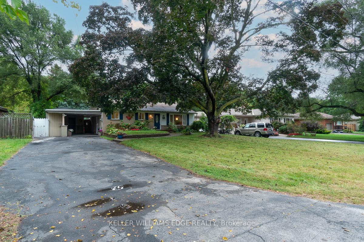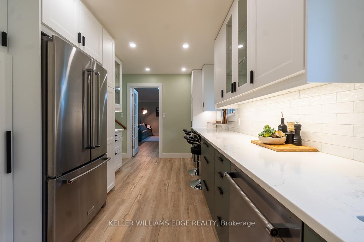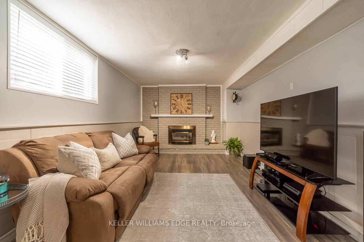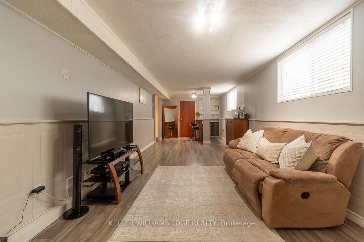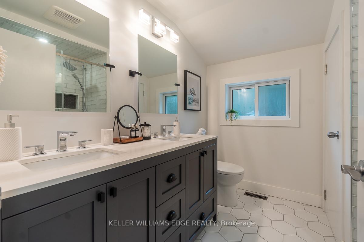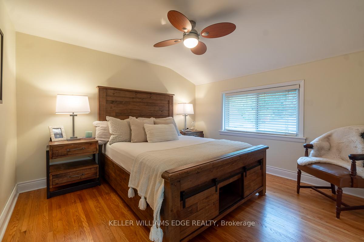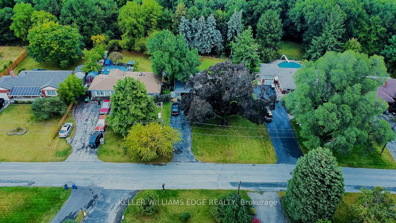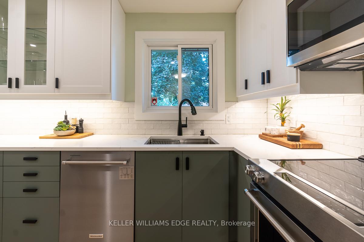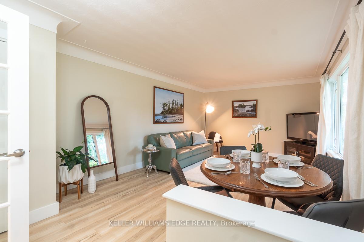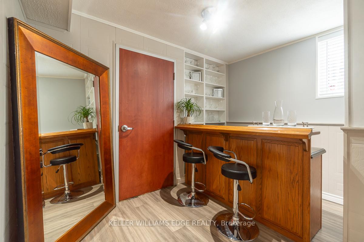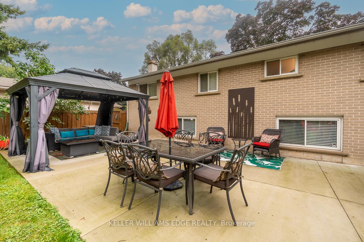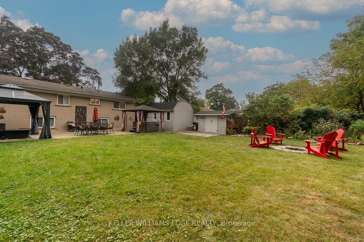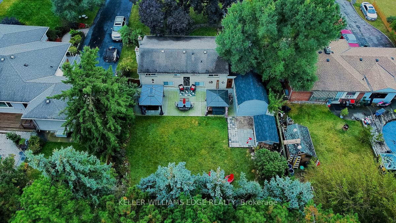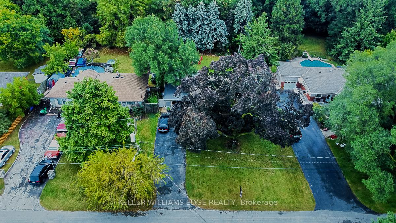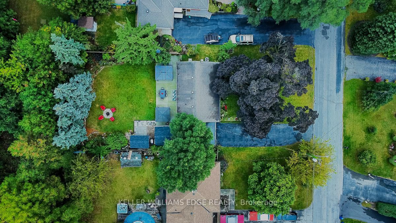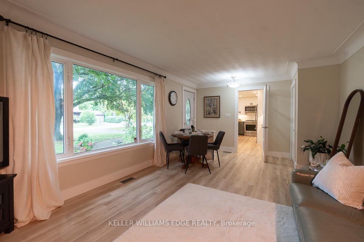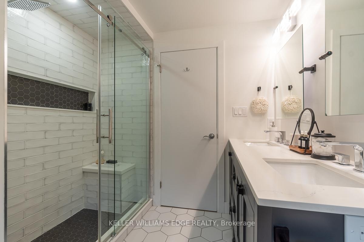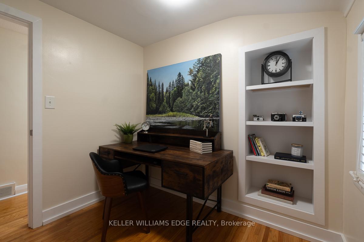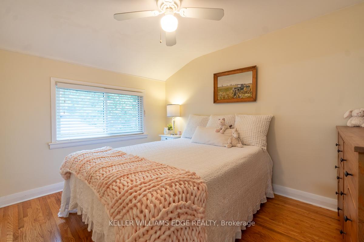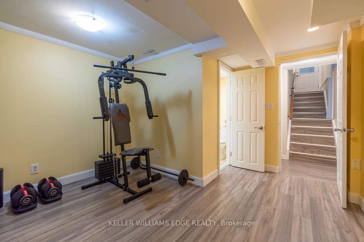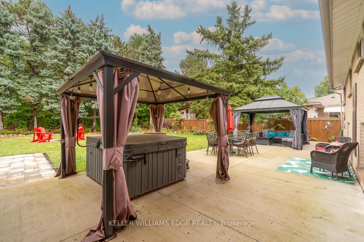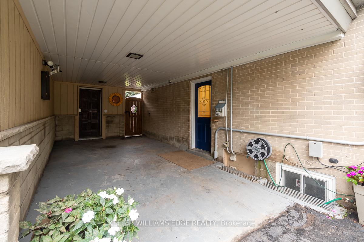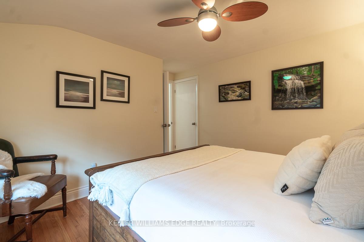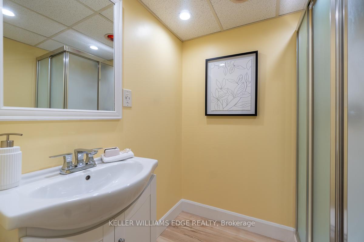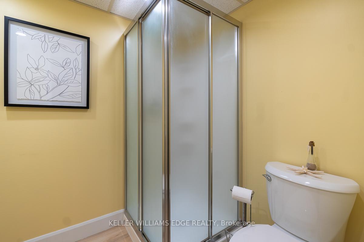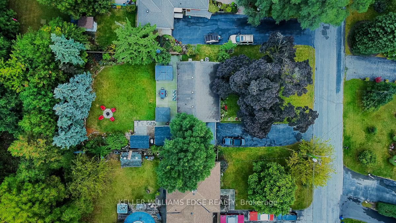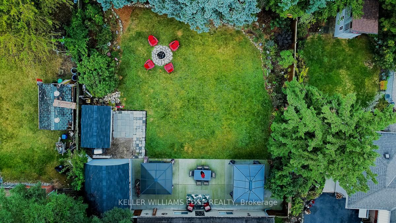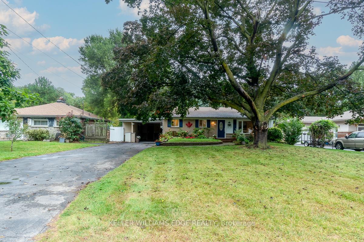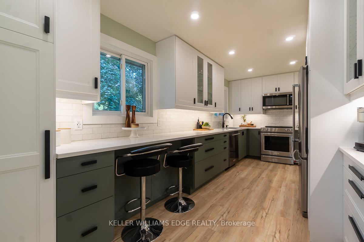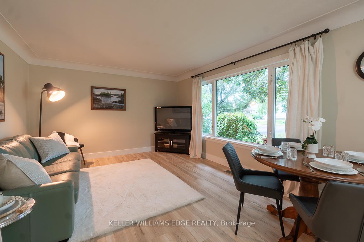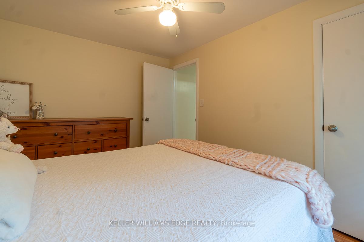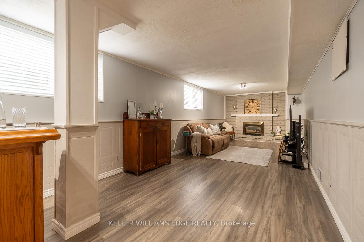$1,074,900
Available - For Sale
Listing ID: W10432189
955 Cloverleaf Dr , Burlington, L7T 3Y8, Ontario
| Welcome to 955 Cloverleaf Drive, your new home nestled in the desirable Aldershot South neighbourhood ofBurlington! This charming 3-level backsplit sits on a pool-sized lot that backs onto a peaceful forest, offeringboth privacy and natural beauty. This detached 3-bedroom, 2-bathroom gem perfectly blends comfort andstyle, with recent updates including the kitchen, bathrooms, flooring, electrical, and more. The inviting familyroom, complete with a gas fireplace and bar, features large above-grade windows that flood the space withnatural light. Located in a lakeside community with easy highway access, and just minutes from downtownBurlington and Hamilton, youll enjoy nearby parks, trails, shopping, golf courses, and restaurants. This homeoffers the perfect balance of urban amenities and the tranquility of nature. Dont miss your chance to makethis your new home sweet home! For all the details please view the digital brochure. |
| Price | $1,074,900 |
| Taxes: | $5206.00 |
| Assessment: | $567000 |
| Assessment Year: | 2024 |
| Address: | 955 Cloverleaf Dr , Burlington, L7T 3Y8, Ontario |
| Lot Size: | 66.00 x 147.00 (Feet) |
| Acreage: | < .50 |
| Directions/Cross Streets: | Francis and Glenview |
| Rooms: | 5 |
| Rooms +: | 2 |
| Bedrooms: | 3 |
| Bedrooms +: | 0 |
| Kitchens: | 1 |
| Kitchens +: | 0 |
| Family Room: | Y |
| Basement: | Finished, Walk-Up |
| Approximatly Age: | 51-99 |
| Property Type: | Detached |
| Style: | Backsplit 3 |
| Exterior: | Brick, Other |
| Garage Type: | Carport |
| (Parking/)Drive: | Pvt Double |
| Drive Parking Spaces: | 6 |
| Pool: | None |
| Other Structures: | Garden Shed |
| Approximatly Age: | 51-99 |
| Approximatly Square Footage: | 1100-1500 |
| Property Features: | Cul De Sac, Fenced Yard, Golf, Hospital, Marina, Park |
| Fireplace/Stove: | Y |
| Heat Source: | Gas |
| Heat Type: | Forced Air |
| Central Air Conditioning: | Central Air |
| Laundry Level: | Lower |
| Elevator Lift: | N |
| Sewers: | Sewers |
| Water: | Municipal |
$
%
Years
This calculator is for demonstration purposes only. Always consult a professional
financial advisor before making personal financial decisions.
| Although the information displayed is believed to be accurate, no warranties or representations are made of any kind. |
| KELLER WILLIAMS EDGE REALTY |
|
|
.jpg?src=Custom)
Dir:
416-548-7854
Bus:
416-548-7854
Fax:
416-981-7184
| Virtual Tour | Book Showing | Email a Friend |
Jump To:
At a Glance:
| Type: | Freehold - Detached |
| Area: | Halton |
| Municipality: | Burlington |
| Neighbourhood: | LaSalle |
| Style: | Backsplit 3 |
| Lot Size: | 66.00 x 147.00(Feet) |
| Approximate Age: | 51-99 |
| Tax: | $5,206 |
| Beds: | 3 |
| Baths: | 2 |
| Fireplace: | Y |
| Pool: | None |
Locatin Map:
Payment Calculator:
- Color Examples
- Green
- Black and Gold
- Dark Navy Blue And Gold
- Cyan
- Black
- Purple
- Gray
- Blue and Black
- Orange and Black
- Red
- Magenta
- Gold
- Device Examples

