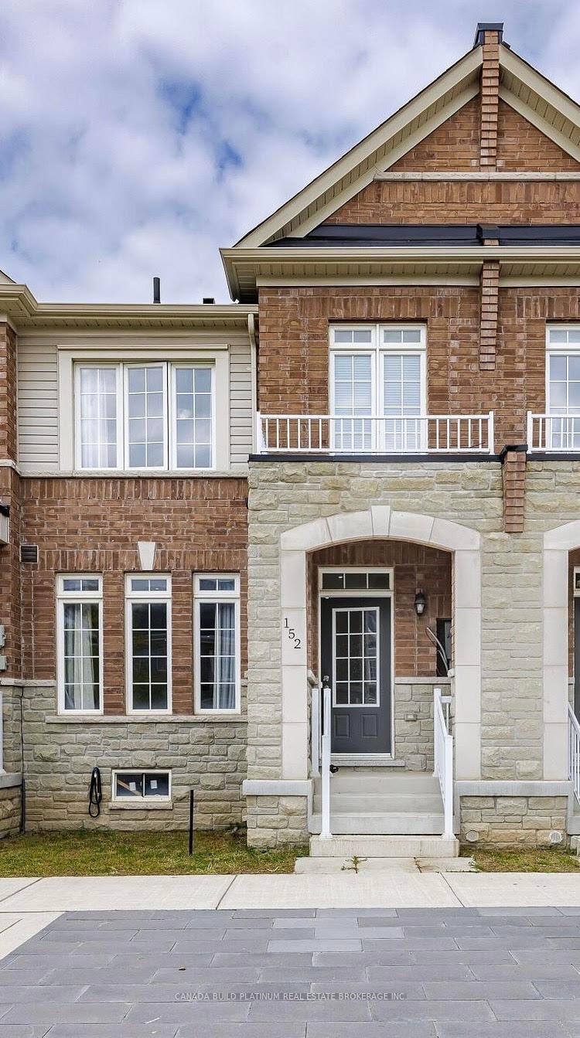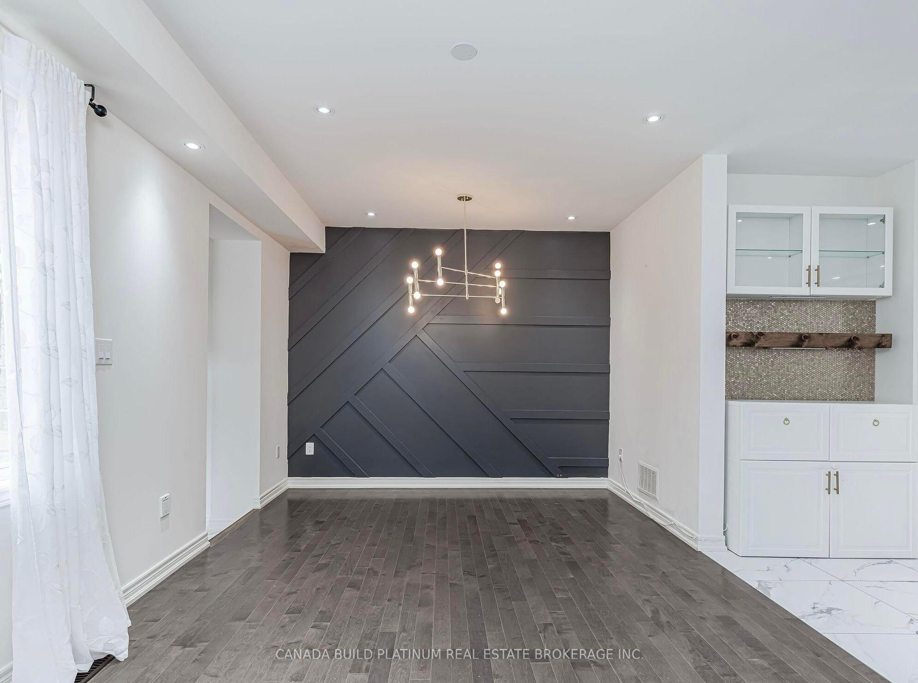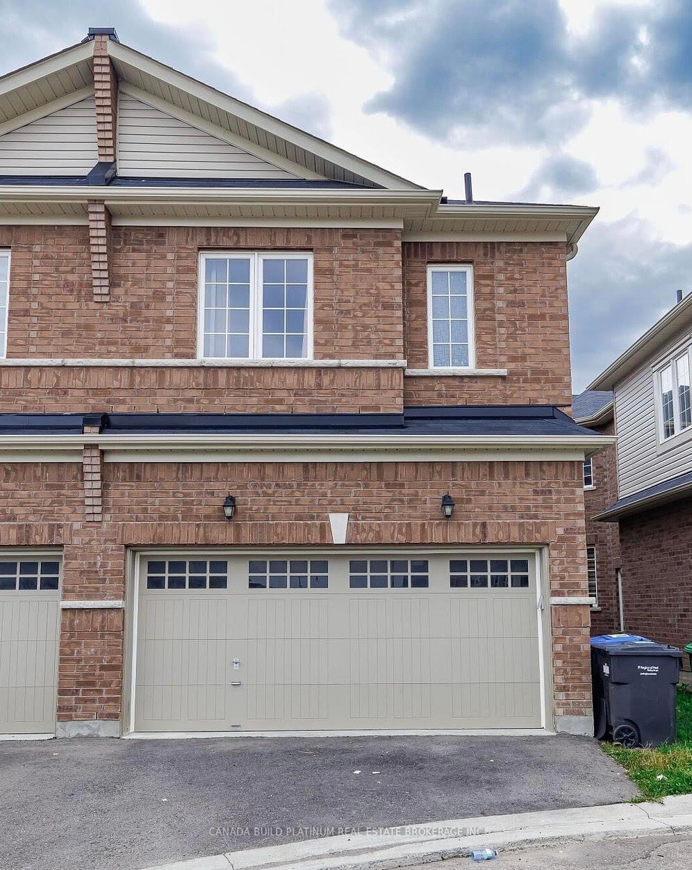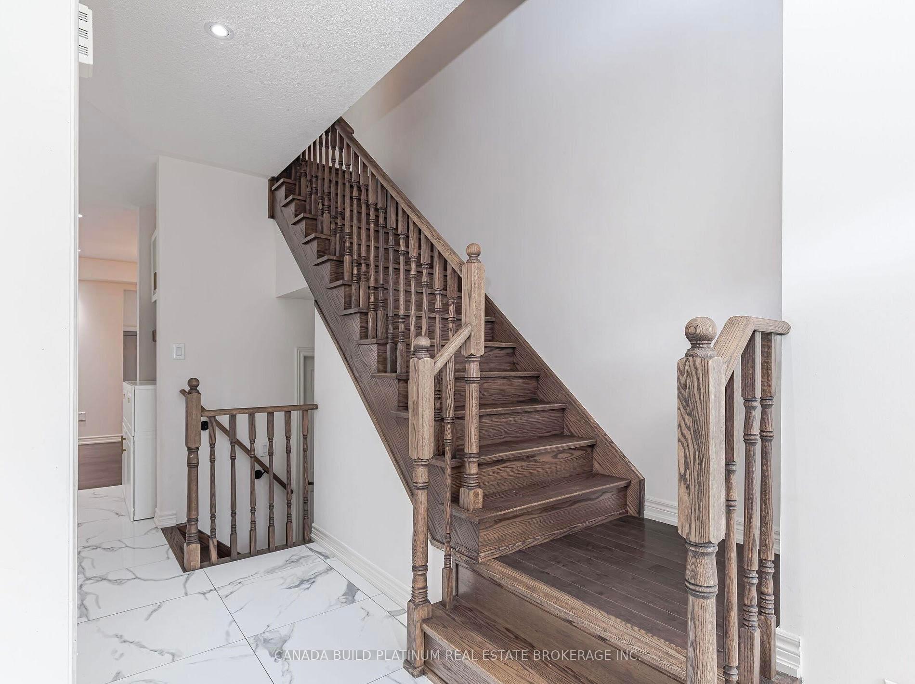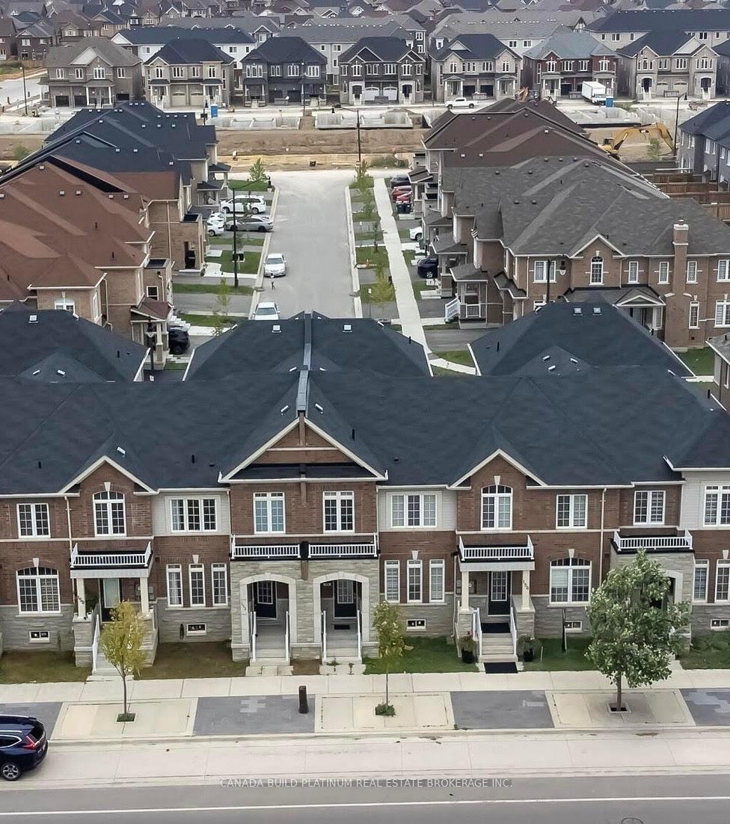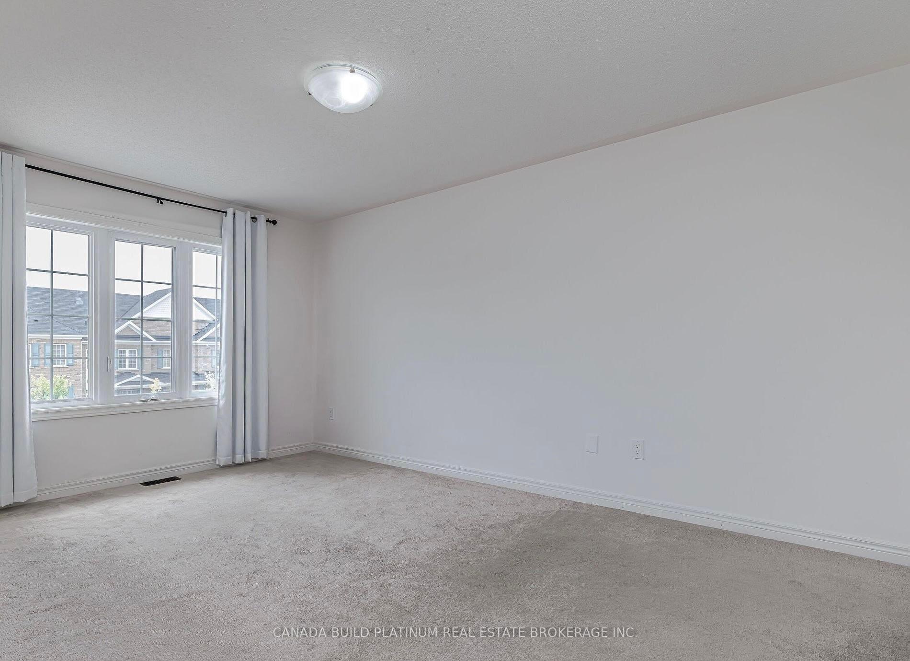$899,000
Available - For Sale
Listing ID: W10432893
152 Remembrance Rd , Brampton, L7A 0G1, Ontario
| This lovely 2,050 sq. ft. home has four spacious bedrooms and a great layout on both floors. There is a handy workstation area on the second floor, along with separate living and formal rooms on the main floor. It looks like a model home, featuring high-quality finishes like premium flooring, nice kitchen countertops, a stylish backsplash, and modern light fixtures. The house includes a double-car garage and is conveniently located near schools and amenities. The newly finished basement is open concept and has a three-piece bathroom. |
| Price | $899,000 |
| Taxes: | $4599.87 |
| Address: | 152 Remembrance Rd , Brampton, L7A 0G1, Ontario |
| Lot Size: | 19.69 x 82.04 (Feet) |
| Acreage: | < .50 |
| Directions/Cross Streets: | Creditview / Wanless |
| Rooms: | 8 |
| Bedrooms: | 4 |
| Bedrooms +: | |
| Kitchens: | 0 |
| Family Room: | Y |
| Basement: | Finished |
| Approximatly Age: | 0-5 |
| Property Type: | Att/Row/Twnhouse |
| Style: | 2-Storey |
| Exterior: | Brick, Vinyl Siding |
| Garage Type: | Attached |
| (Parking/)Drive: | Private |
| Drive Parking Spaces: | 0 |
| Pool: | None |
| Approximatly Age: | 0-5 |
| Approximatly Square Footage: | 2000-2500 |
| Property Features: | Hospital, Park, Public Transit, School |
| Fireplace/Stove: | Y |
| Heat Source: | Gas |
| Heat Type: | Forced Air |
| Central Air Conditioning: | Central Air |
| Laundry Level: | Main |
| Elevator Lift: | N |
| Sewers: | Sewers |
| Water: | Municipal |
| Utilities-Hydro: | Y |
| Utilities-Gas: | Y |
$
%
Years
This calculator is for demonstration purposes only. Always consult a professional
financial advisor before making personal financial decisions.
| Although the information displayed is believed to be accurate, no warranties or representations are made of any kind. |
| CANADA BUILD PLATINUM REAL ESTATE BROKERAGE INC. |
|
|
.jpg?src=Custom)
Dir:
416-548-7854
Bus:
416-548-7854
Fax:
416-981-7184
| Book Showing | Email a Friend |
Jump To:
At a Glance:
| Type: | Freehold - Att/Row/Twnhouse |
| Area: | Peel |
| Municipality: | Brampton |
| Neighbourhood: | Northwest Brampton |
| Style: | 2-Storey |
| Lot Size: | 19.69 x 82.04(Feet) |
| Approximate Age: | 0-5 |
| Tax: | $4,599.87 |
| Beds: | 4 |
| Baths: | 5 |
| Fireplace: | Y |
| Pool: | None |
Locatin Map:
Payment Calculator:
- Color Examples
- Green
- Black and Gold
- Dark Navy Blue And Gold
- Cyan
- Black
- Purple
- Gray
- Blue and Black
- Orange and Black
- Red
- Magenta
- Gold
- Device Examples

