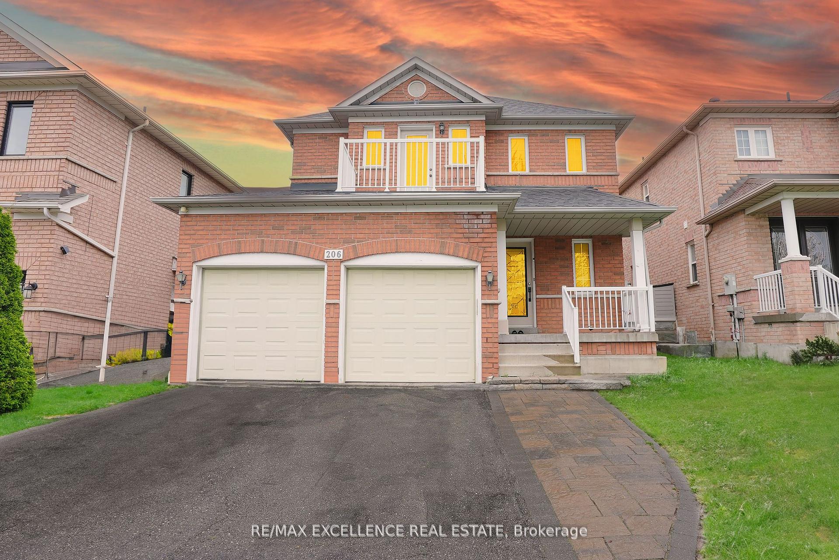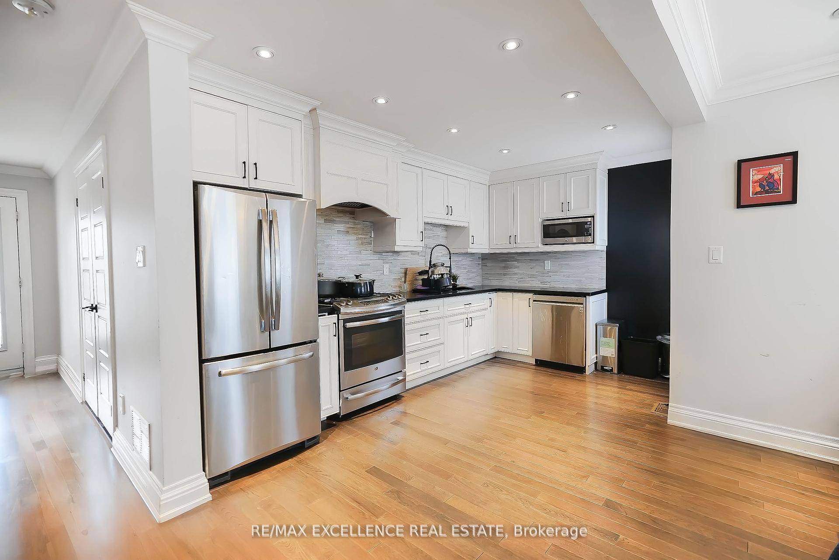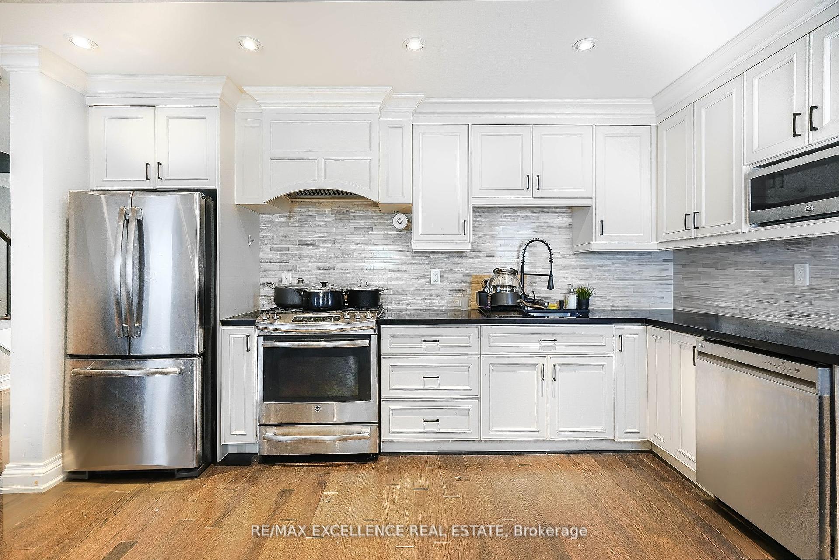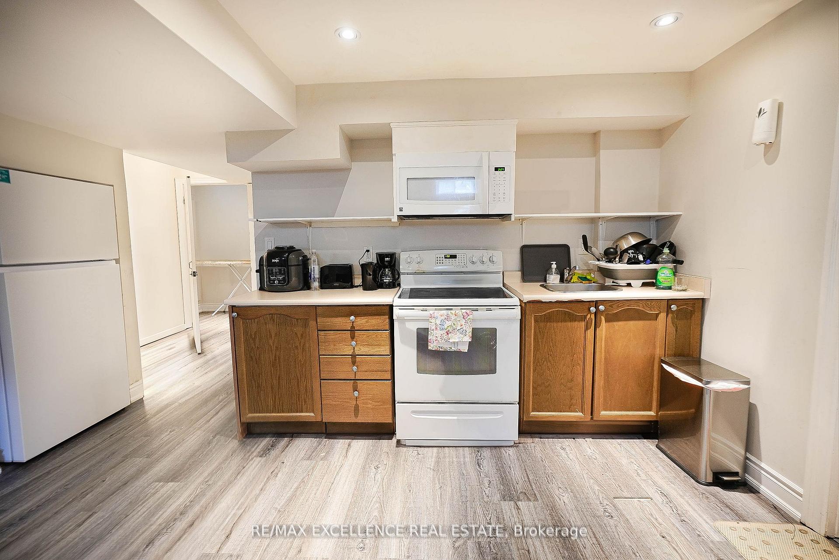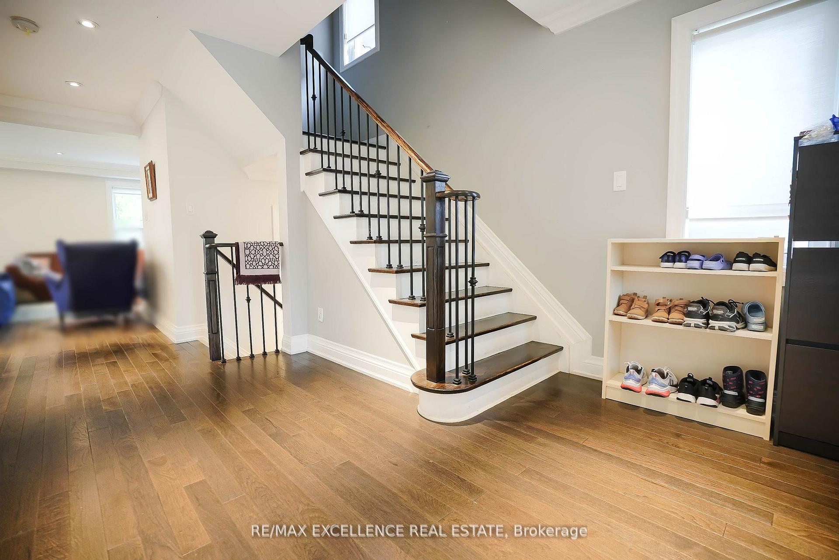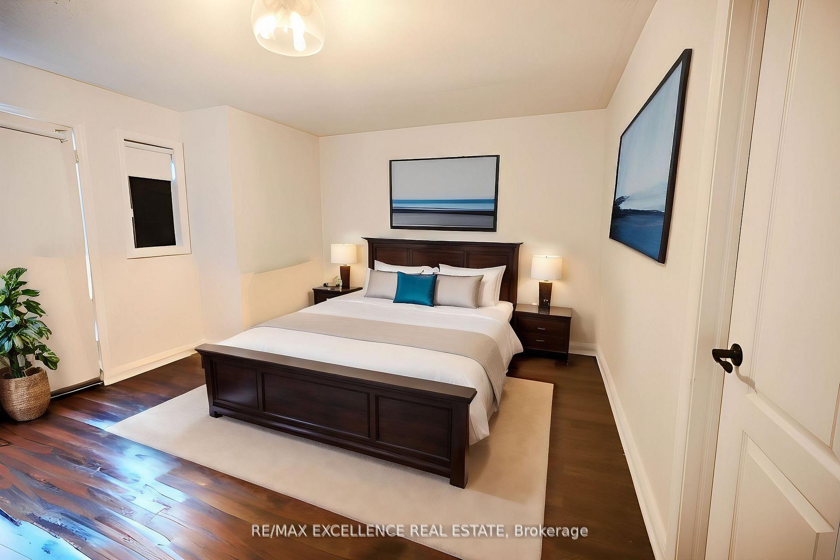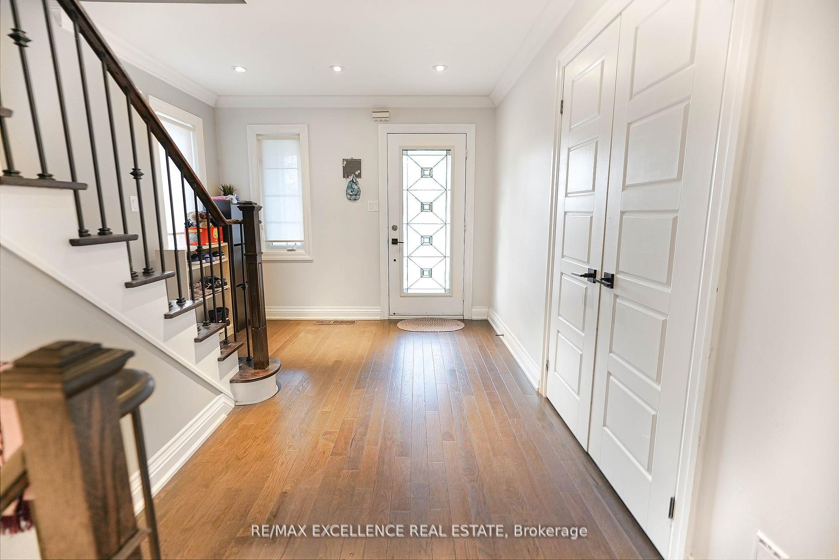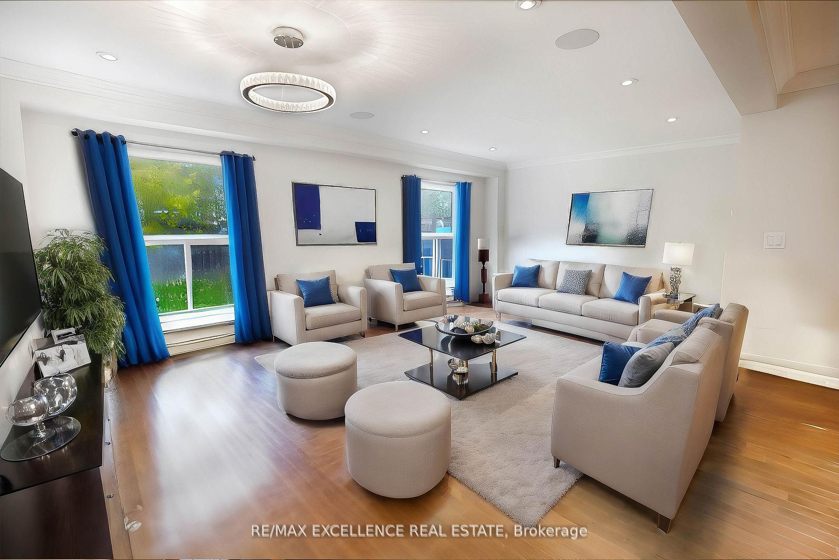$1,299,000
Available - For Sale
Listing ID: N10433143
206 Drummond Dr , Vaughan, L6A 3E2, Ontario
| This beautiful modern home, nestled in the highly desirable Maple neighborhood, showcases a spacious open-concept layout. Renovated in 2017, it boasts elegant hardwood floor throughout, and a sleek custom kitchen featuring quartz countertops and cabinetry, seamlessly connected to a picturesque interlocked backyard. Experience the convenience of custom Hunter Douglas window shades and indulge in the luxury of a lavish 5-piece master ensuite, and pot lights on the main floor. The finished basement, complete with a second kitchen, offers added versatility. Enjoy the convenience of being close to top-tier schools, transportation options, and various amenities. Plus, the backyard features anew storage shed, and the roof was recently replaced in 2017, adding both practicality and charm to this exceptional home. |
| Extras: Stainless Steel Appliances Including Fridge, Stove, Dishwasher. Washer / Dryer |
| Price | $1,299,000 |
| Taxes: | $4657.00 |
| Address: | 206 Drummond Dr , Vaughan, L6A 3E2, Ontario |
| Lot Size: | 39.37 x 98.49 (Feet) |
| Directions/Cross Streets: | Keele And Major Mac |
| Rooms: | 8 |
| Rooms +: | 3 |
| Bedrooms: | 3 |
| Bedrooms +: | 1 |
| Kitchens: | 1 |
| Kitchens +: | 1 |
| Family Room: | Y |
| Basement: | Finished, Sep Entrance |
| Property Type: | Detached |
| Style: | 2-Storey |
| Exterior: | Brick |
| Garage Type: | Attached |
| (Parking/)Drive: | Private |
| Drive Parking Spaces: | 3 |
| Pool: | None |
| Fireplace/Stove: | N |
| Heat Source: | Gas |
| Heat Type: | Forced Air |
| Central Air Conditioning: | Central Air |
| Central Vac: | N |
| Sewers: | Sewers |
| Water: | Municipal |
$
%
Years
This calculator is for demonstration purposes only. Always consult a professional
financial advisor before making personal financial decisions.
| Although the information displayed is believed to be accurate, no warranties or representations are made of any kind. |
| RE/MAX EXCELLENCE REAL ESTATE |
|
|
.jpg?src=Custom)
Dir:
416-548-7854
Bus:
416-548-7854
Fax:
416-981-7184
| Book Showing | Email a Friend |
Jump To:
At a Glance:
| Type: | Freehold - Detached |
| Area: | York |
| Municipality: | Vaughan |
| Neighbourhood: | Maple |
| Style: | 2-Storey |
| Lot Size: | 39.37 x 98.49(Feet) |
| Tax: | $4,657 |
| Beds: | 3+1 |
| Baths: | 4 |
| Fireplace: | N |
| Pool: | None |
Locatin Map:
Payment Calculator:
- Color Examples
- Green
- Black and Gold
- Dark Navy Blue And Gold
- Cyan
- Black
- Purple
- Gray
- Blue and Black
- Orange and Black
- Red
- Magenta
- Gold
- Device Examples

