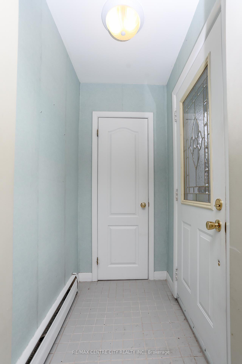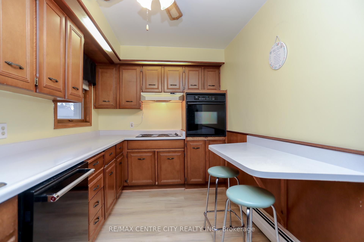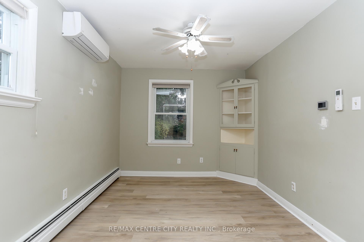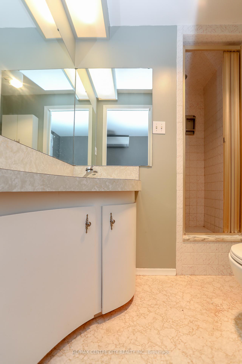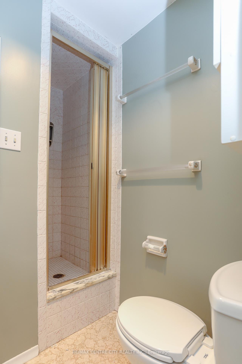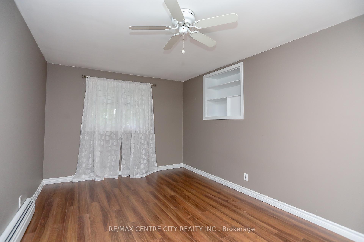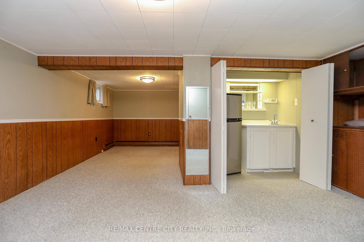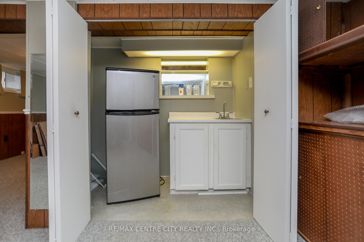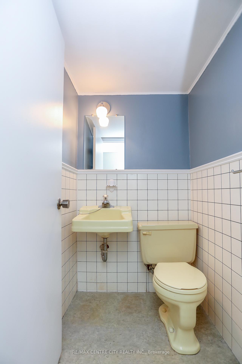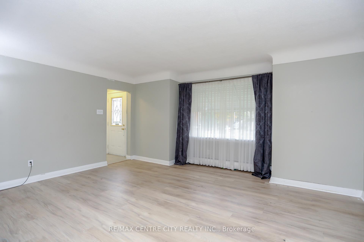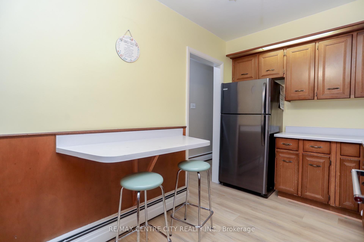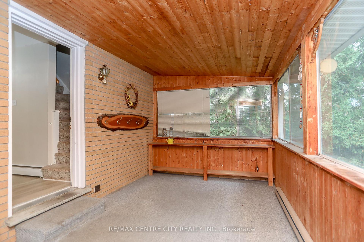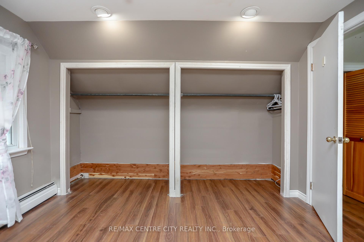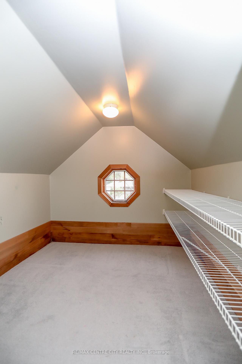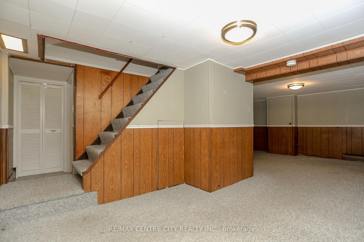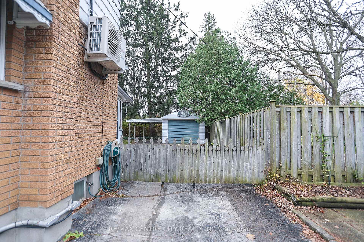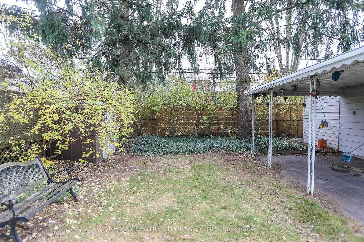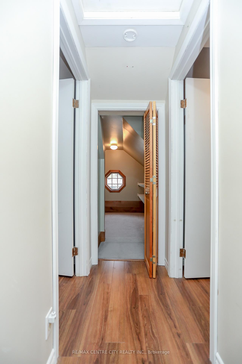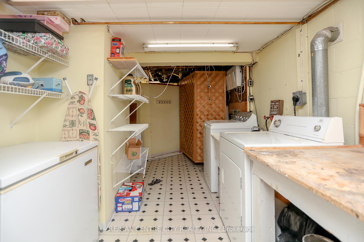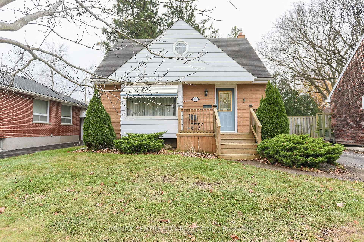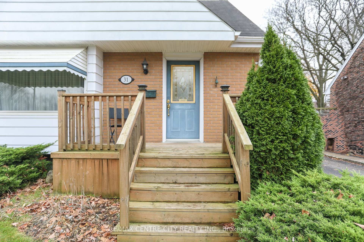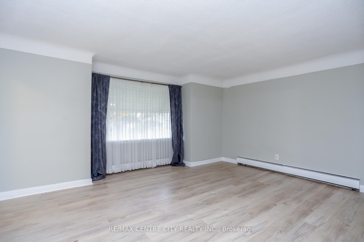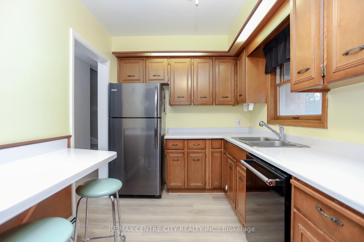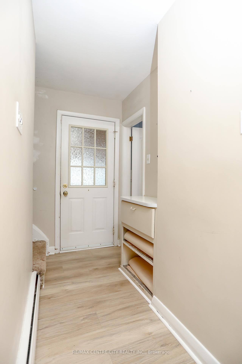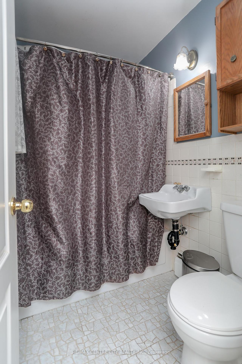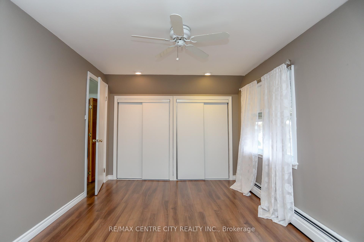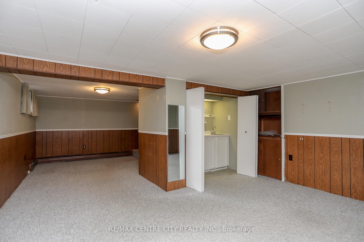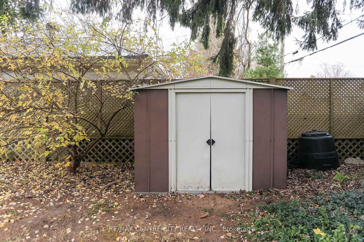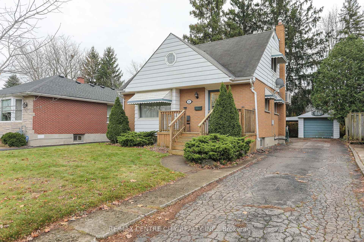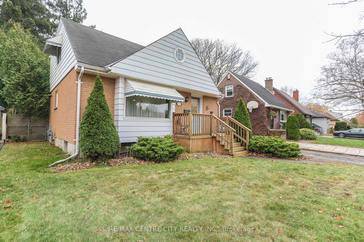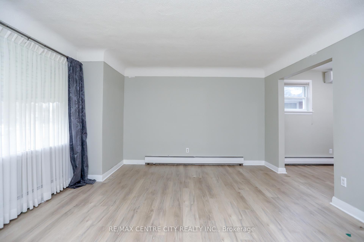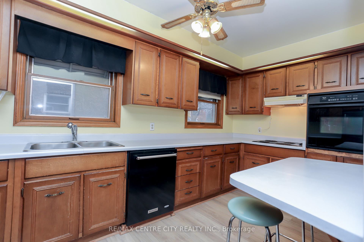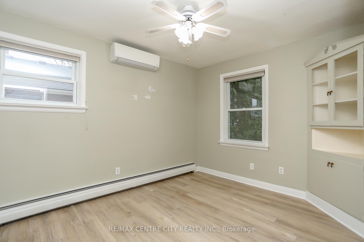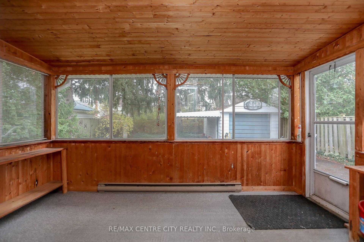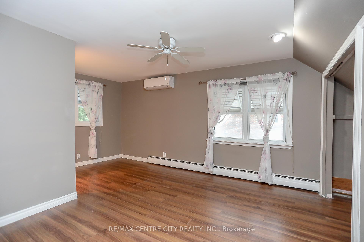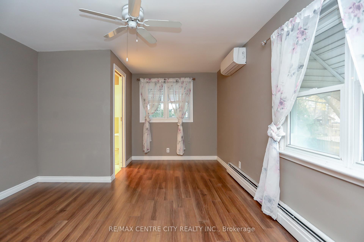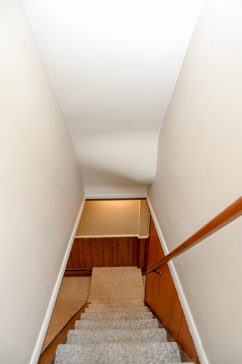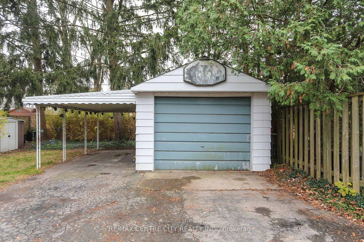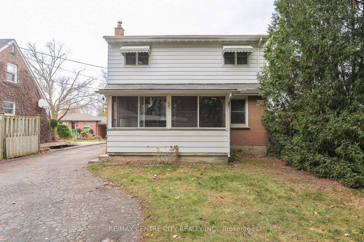$479,000
Available - For Sale
Listing ID: X10432718
31 Glass Ave East , London, N5W 1Z4, Ontario
| This great starter home is in a highly desirable east neighbourhood. Featuring a 1 1/12 storey brick home with both a deep single detached garage plus a carport. This property will accommodate up to 8 car parking, paved driveway. Vinyl laminate flooring on main floor and wood laminate on 2nd floor. Two large bedrooms and the master bedroom has 3 pc ensuite. Finished recroom with a wet bar. Rear sunroom over looking your spacious and fenced yard. |
| Price | $479,000 |
| Taxes: | $2670.00 |
| Address: | 31 Glass Ave East , London, N5W 1Z4, Ontario |
| Lot Size: | 45.00 x 125.00 (Feet) |
| Acreage: | < .50 |
| Directions/Cross Streets: | Go Hale St South, turn left on Stevenson Ave, then turn right on Glass Ave (Stevenson and Glass) |
| Rooms: | 6 |
| Rooms +: | 2 |
| Bedrooms: | 2 |
| Bedrooms +: | |
| Kitchens: | 1 |
| Family Room: | N |
| Basement: | Finished, Full |
| Approximatly Age: | 51-99 |
| Property Type: | Detached |
| Style: | 1 1/2 Storey |
| Exterior: | Brick |
| Garage Type: | Detached |
| (Parking/)Drive: | Private |
| Drive Parking Spaces: | 6 |
| Pool: | None |
| Approximatly Age: | 51-99 |
| Property Features: | Fenced Yard, Public Transit, School |
| Fireplace/Stove: | N |
| Heat Source: | Gas |
| Heat Type: | Water |
| Central Air Conditioning: | Wall Unit |
| Laundry Level: | Lower |
| Sewers: | Sewers |
| Water: | Municipal |
$
%
Years
This calculator is for demonstration purposes only. Always consult a professional
financial advisor before making personal financial decisions.
| Although the information displayed is believed to be accurate, no warranties or representations are made of any kind. |
| RE/MAX CENTRE CITY REALTY INC. |
|
|
.jpg?src=Custom)
Dir:
416-548-7854
Bus:
416-548-7854
Fax:
416-981-7184
| Virtual Tour | Book Showing | Email a Friend |
Jump To:
At a Glance:
| Type: | Freehold - Detached |
| Area: | Middlesex |
| Municipality: | London |
| Neighbourhood: | East N |
| Style: | 1 1/2 Storey |
| Lot Size: | 45.00 x 125.00(Feet) |
| Approximate Age: | 51-99 |
| Tax: | $2,670 |
| Beds: | 2 |
| Baths: | 3 |
| Fireplace: | N |
| Pool: | None |
Locatin Map:
Payment Calculator:
- Color Examples
- Green
- Black and Gold
- Dark Navy Blue And Gold
- Cyan
- Black
- Purple
- Gray
- Blue and Black
- Orange and Black
- Red
- Magenta
- Gold
- Device Examples

