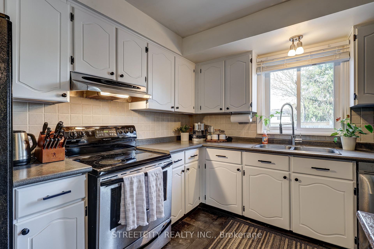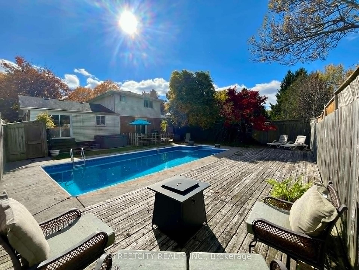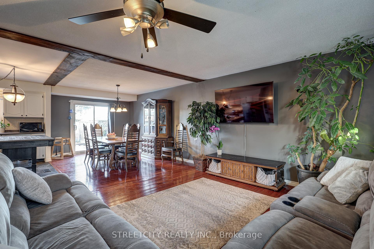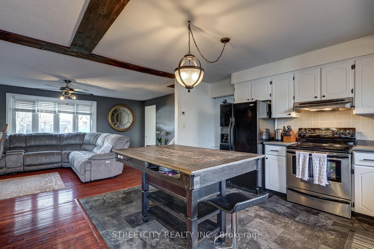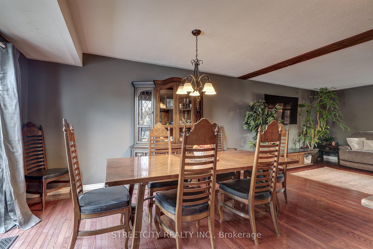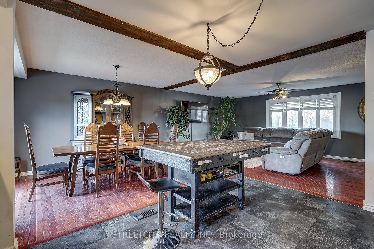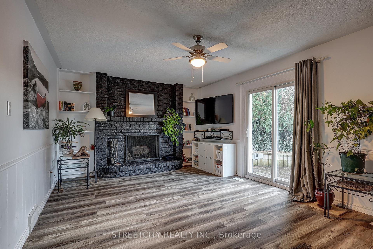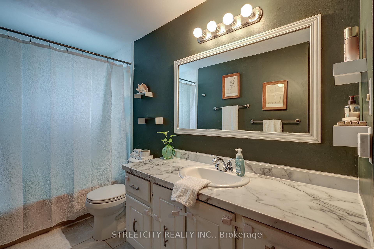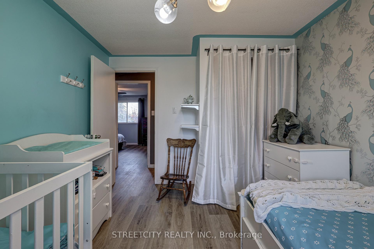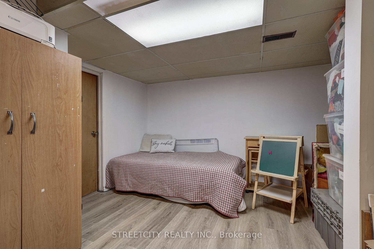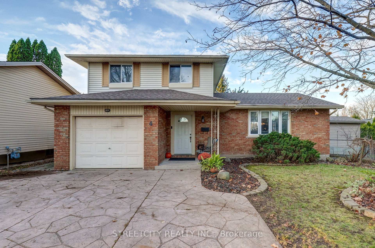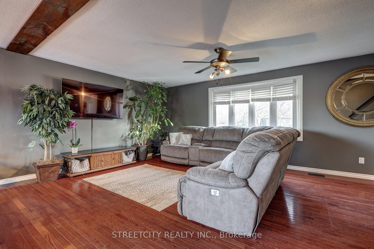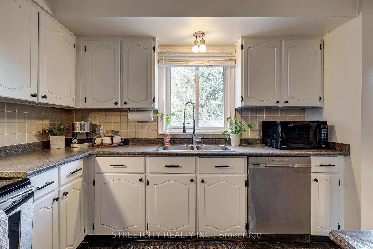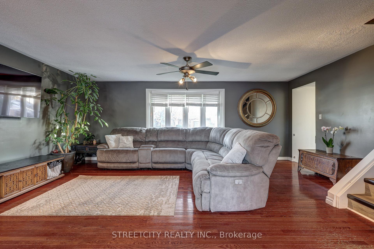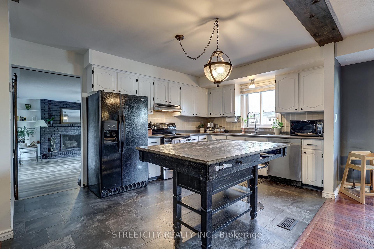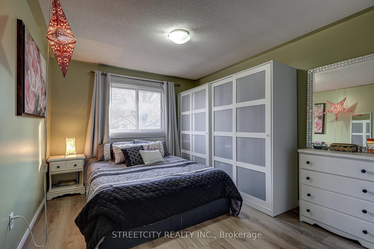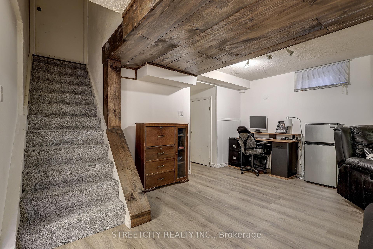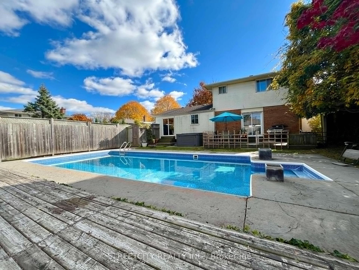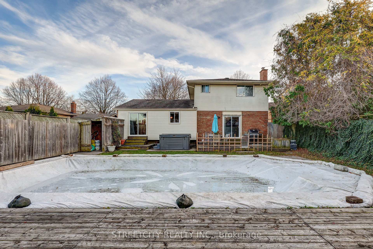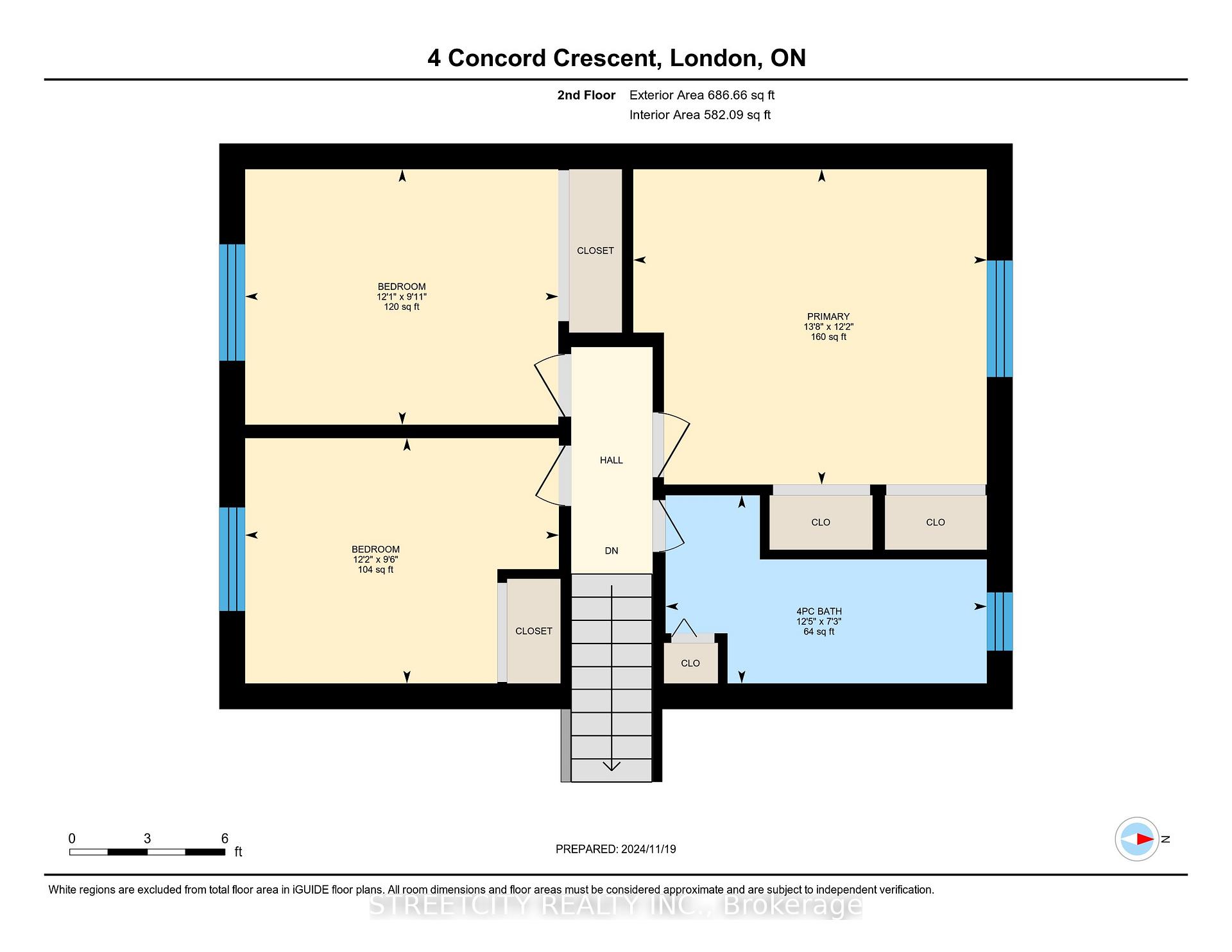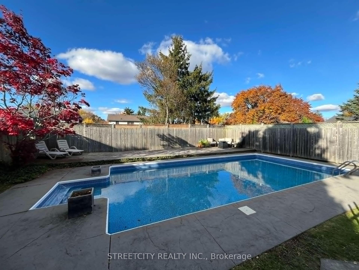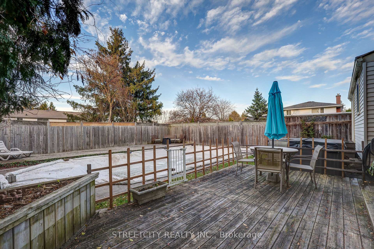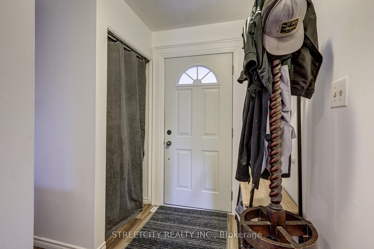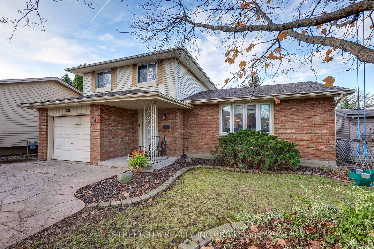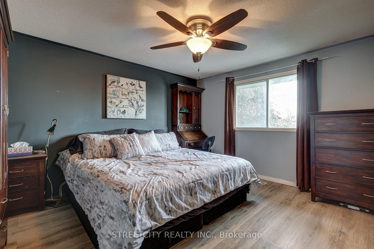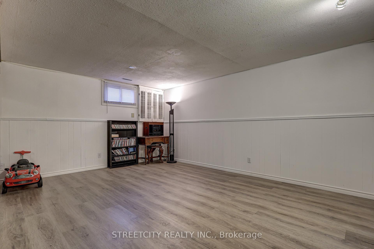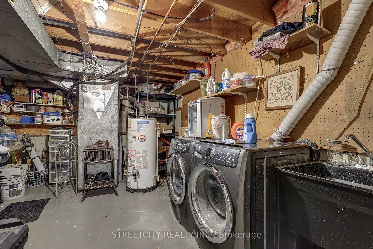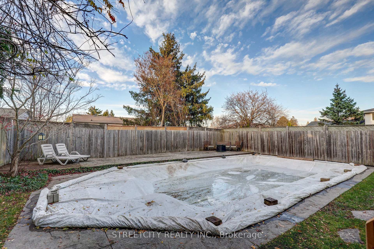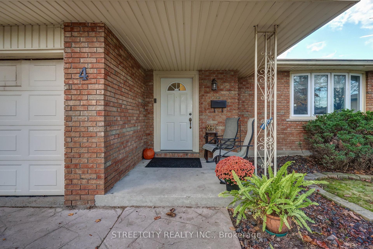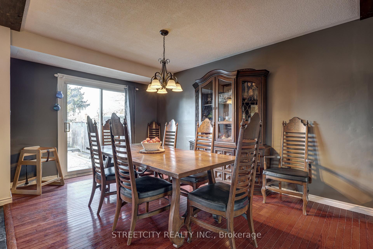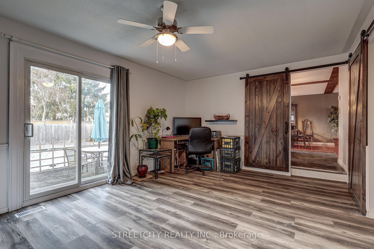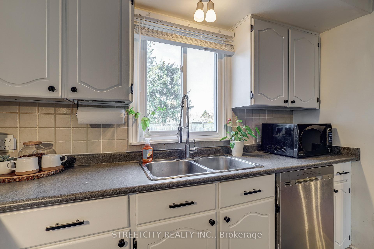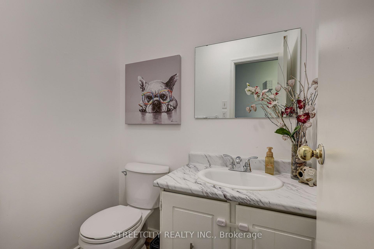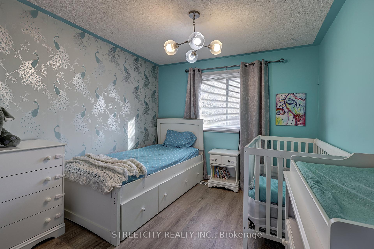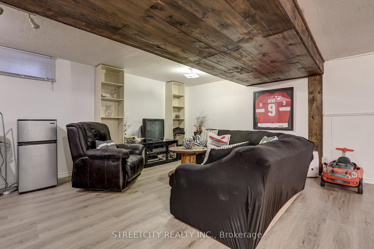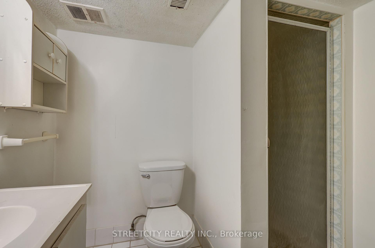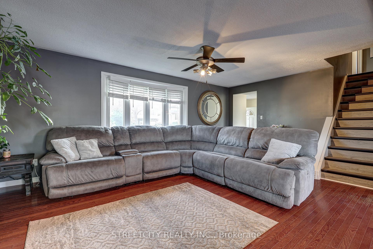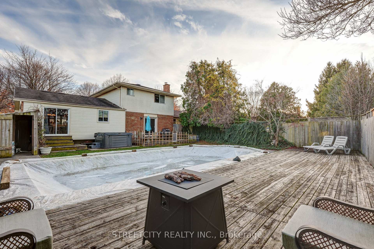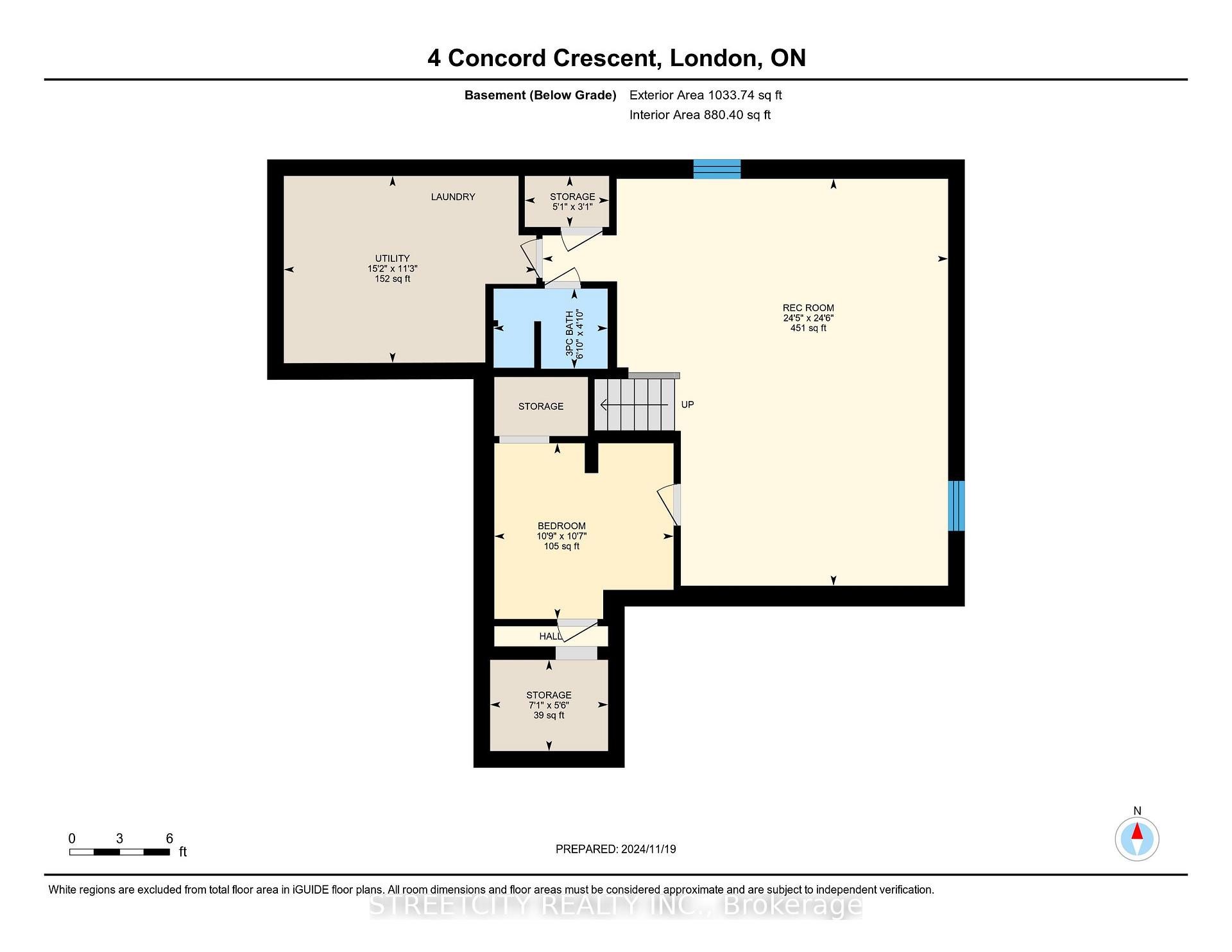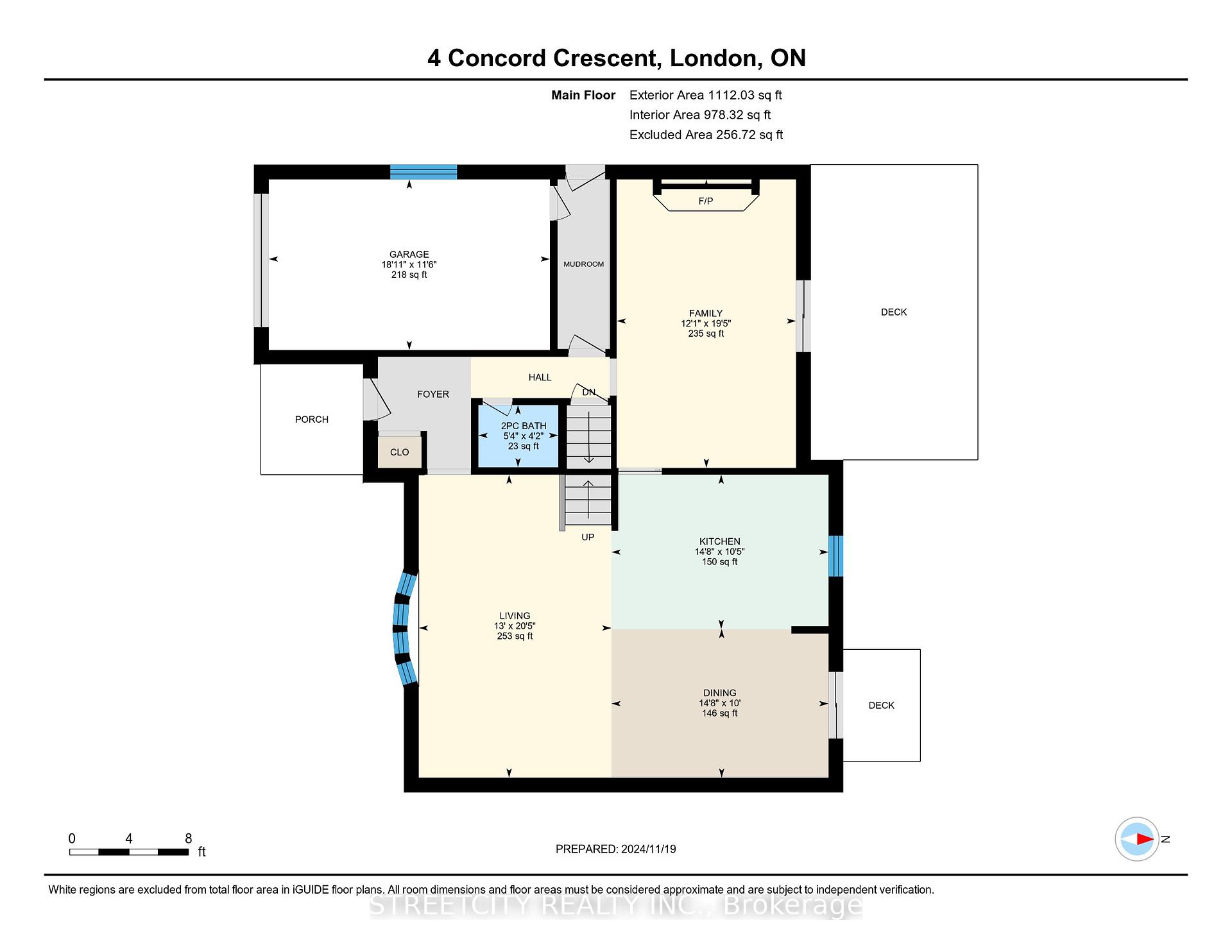$649,900
Available - For Sale
Listing ID: X10431730
4 Concord Cres , London, N6G 3H6, Ontario
| Welcome to 4 Concord Crescent a beautifully updated and spacious 3-bedroom, 2.5-bathroom, 4-level split home featuring an inviting in-ground pool, perfect for family living and entertaining.Step inside to discover a bright, open-concept main floor with a separate sunken den, complete with a charming wood-burning fireplace. The kitchen has been refreshed with newly painted white cabinets and black hardware, offering a modern, stylish look. Both the dining room and den have patio doors that lead to the stunning, fully fenced backyard your own private retreat. The backyard boasts expansive stamped concrete and patio areas, ideal for lounging or dining, all surrounding a gorgeous in-ground pool (liner is 6 years old with a 10-year warranty). Upstairs, youll find 3 spacious bedrooms and a 4-piece bathroom. The finished lower level offers even more living space, perfect for a home theatre or games room, plus a 3-piece bathroom, laundry room, and ample storage. Recent updates include fresh paint, new flooring, a 7-year-old roof, and a 2-year-old furnace, giving you peace of mind for years to come. The stamped concrete driveway can accommodate 3 cars, and theres also a single-car garage for additional parking or storage. Located in the highly sought-after Sherwood neighbourhood, this home is just minutes away from shopping, public transportation, UWO, parks, public and high schools and a wide range of recreational facilities, making this a fantastic location for families. Don't miss out on this exceptional opportunity to own a beautifully maintained home with a pool in a prime location! . Make 4 Concord Crescent your new home today! |
| Price | $649,900 |
| Taxes: | $4137.00 |
| Assessment: | $283000 |
| Assessment Year: | 2024 |
| Address: | 4 Concord Cres , London, N6G 3H6, Ontario |
| Lot Size: | 51.93 x 110.23 (Feet) |
| Directions/Cross Streets: | Blue Forest Drive |
| Rooms: | 7 |
| Rooms +: | 1 |
| Bedrooms: | 3 |
| Bedrooms +: | |
| Kitchens: | 1 |
| Family Room: | Y |
| Basement: | Full, Part Fin |
| Approximatly Age: | 31-50 |
| Property Type: | Detached |
| Style: | Sidesplit 4 |
| Exterior: | Brick, Vinyl Siding |
| Garage Type: | Attached |
| (Parking/)Drive: | Private |
| Drive Parking Spaces: | 3 |
| Pool: | Inground |
| Other Structures: | Garden Shed |
| Approximatly Age: | 31-50 |
| Approximatly Square Footage: | 1500-2000 |
| Fireplace/Stove: | Y |
| Heat Source: | Gas |
| Heat Type: | Forced Air |
| Central Air Conditioning: | Central Air |
| Laundry Level: | Lower |
| Sewers: | Sewers |
| Water: | Municipal |
$
%
Years
This calculator is for demonstration purposes only. Always consult a professional
financial advisor before making personal financial decisions.
| Although the information displayed is believed to be accurate, no warranties or representations are made of any kind. |
| STREETCITY REALTY INC. |
|
|
.jpg?src=Custom)
Dir:
416-548-7854
Bus:
416-548-7854
Fax:
416-981-7184
| Virtual Tour | Book Showing | Email a Friend |
Jump To:
At a Glance:
| Type: | Freehold - Detached |
| Area: | Middlesex |
| Municipality: | London |
| Neighbourhood: | North I |
| Style: | Sidesplit 4 |
| Lot Size: | 51.93 x 110.23(Feet) |
| Approximate Age: | 31-50 |
| Tax: | $4,137 |
| Beds: | 3 |
| Baths: | 3 |
| Fireplace: | Y |
| Pool: | Inground |
Locatin Map:
Payment Calculator:
- Color Examples
- Green
- Black and Gold
- Dark Navy Blue And Gold
- Cyan
- Black
- Purple
- Gray
- Blue and Black
- Orange and Black
- Red
- Magenta
- Gold
- Device Examples

