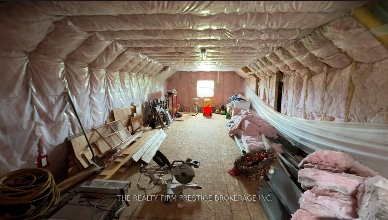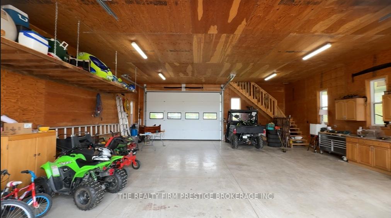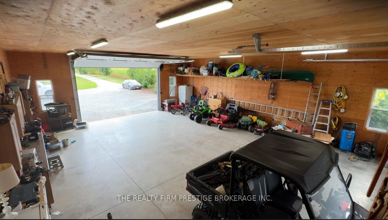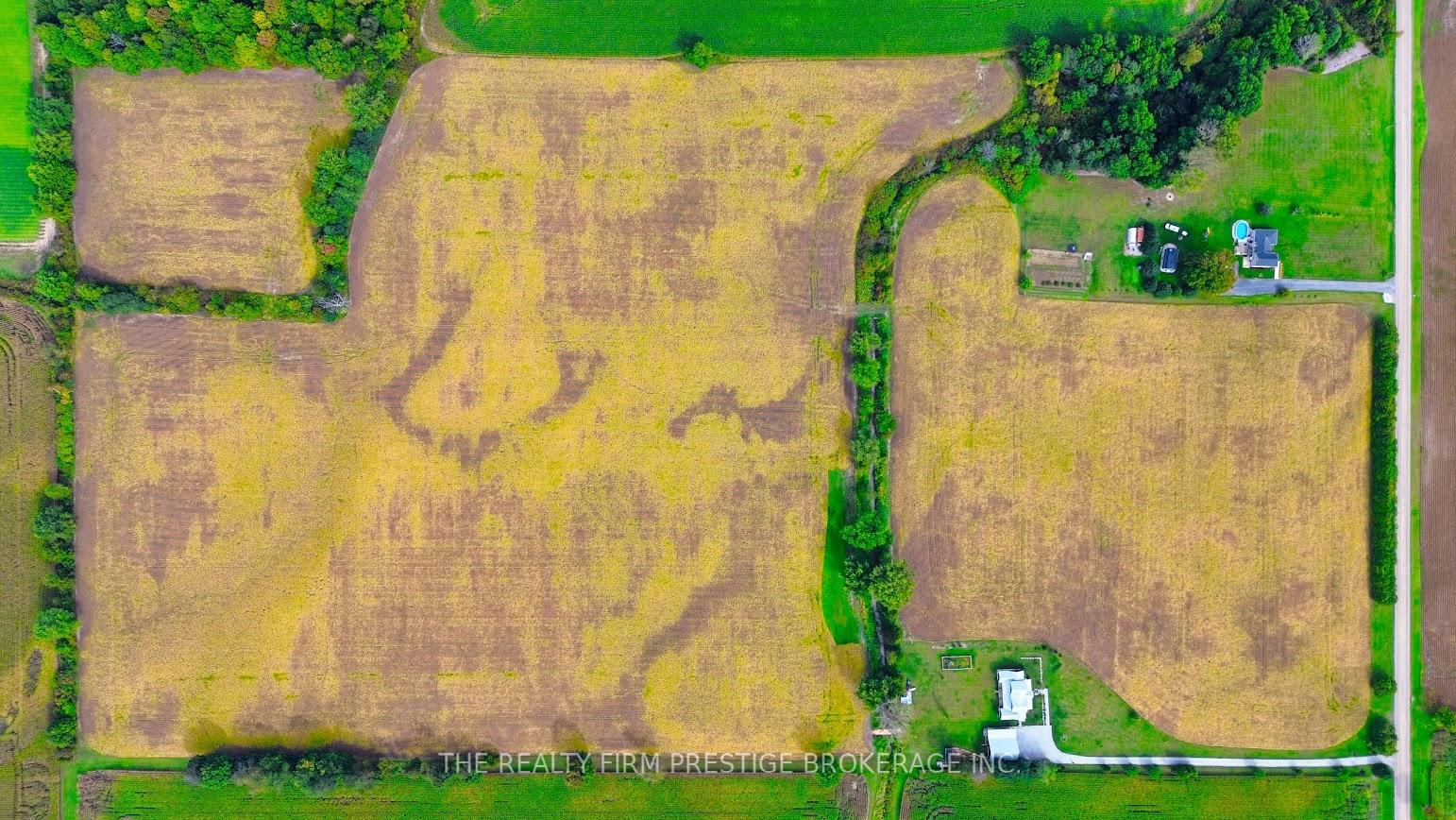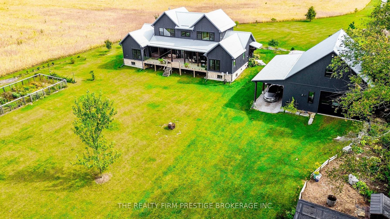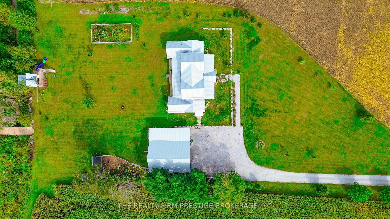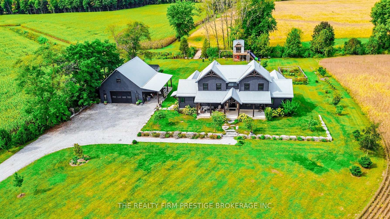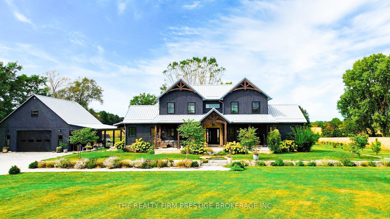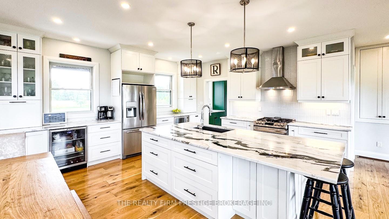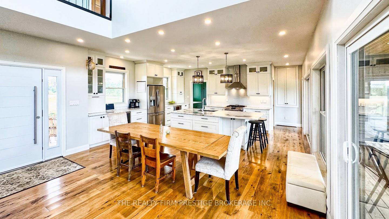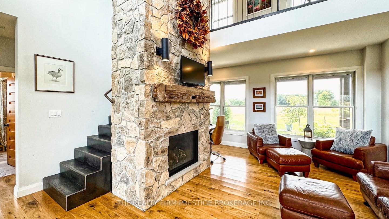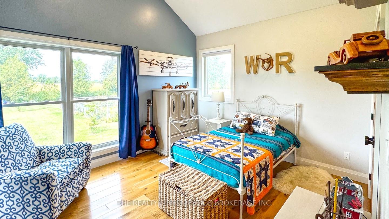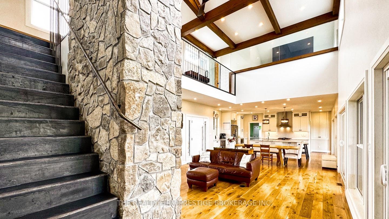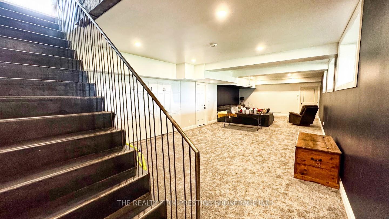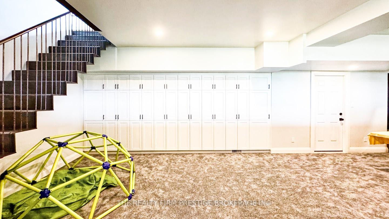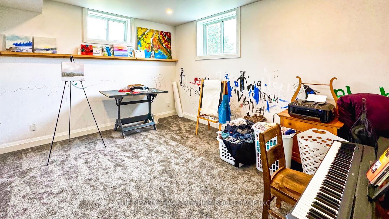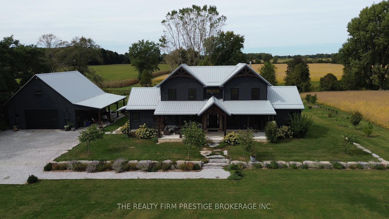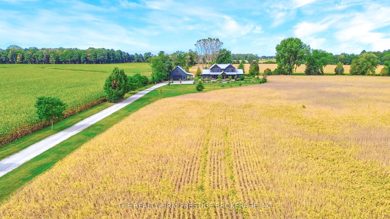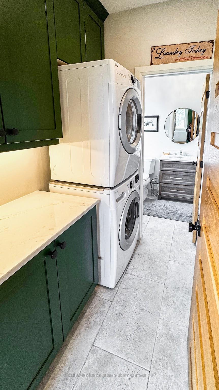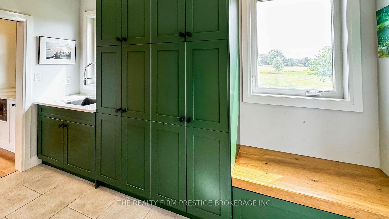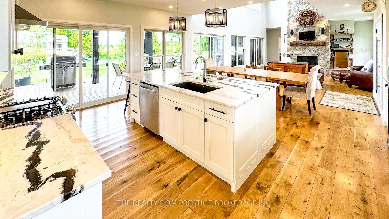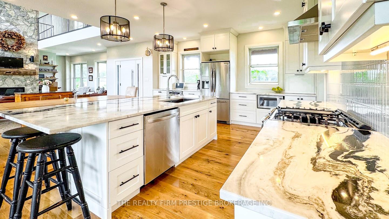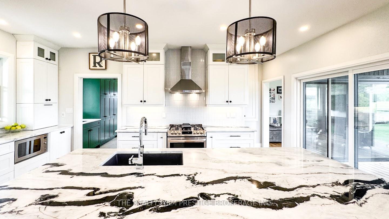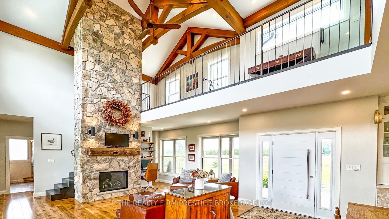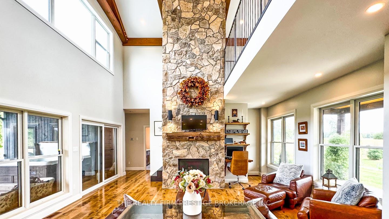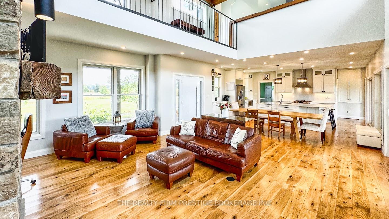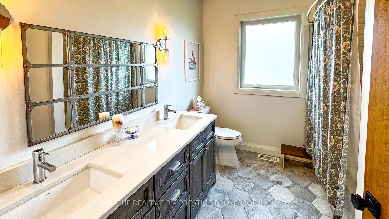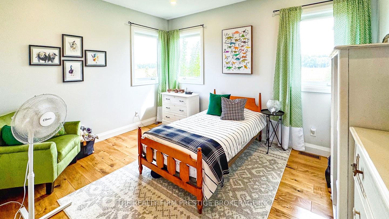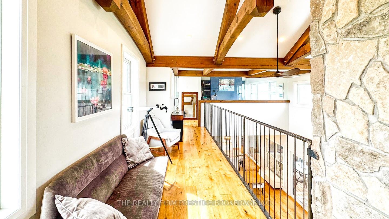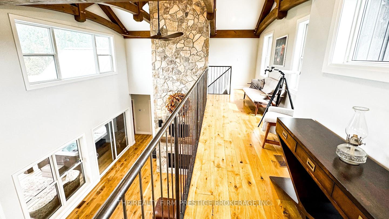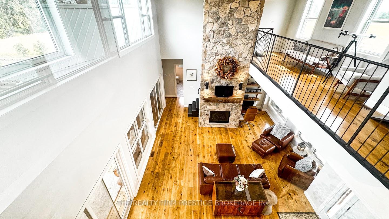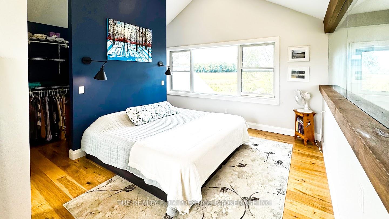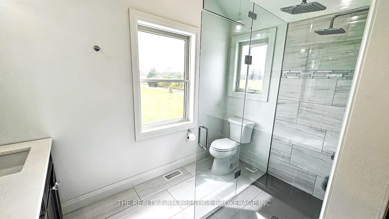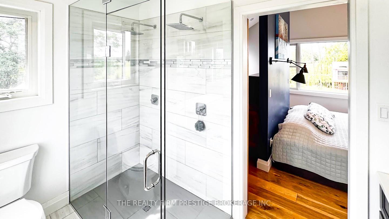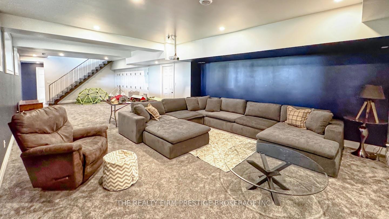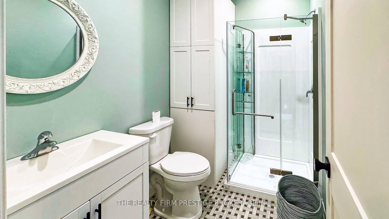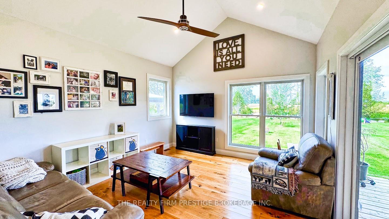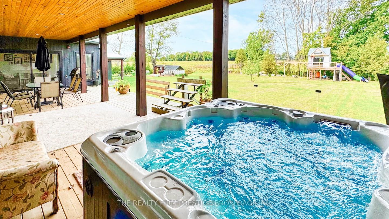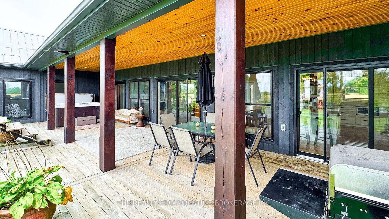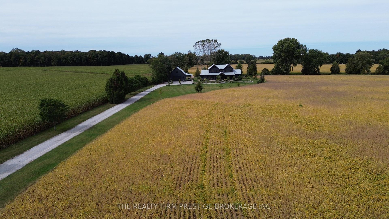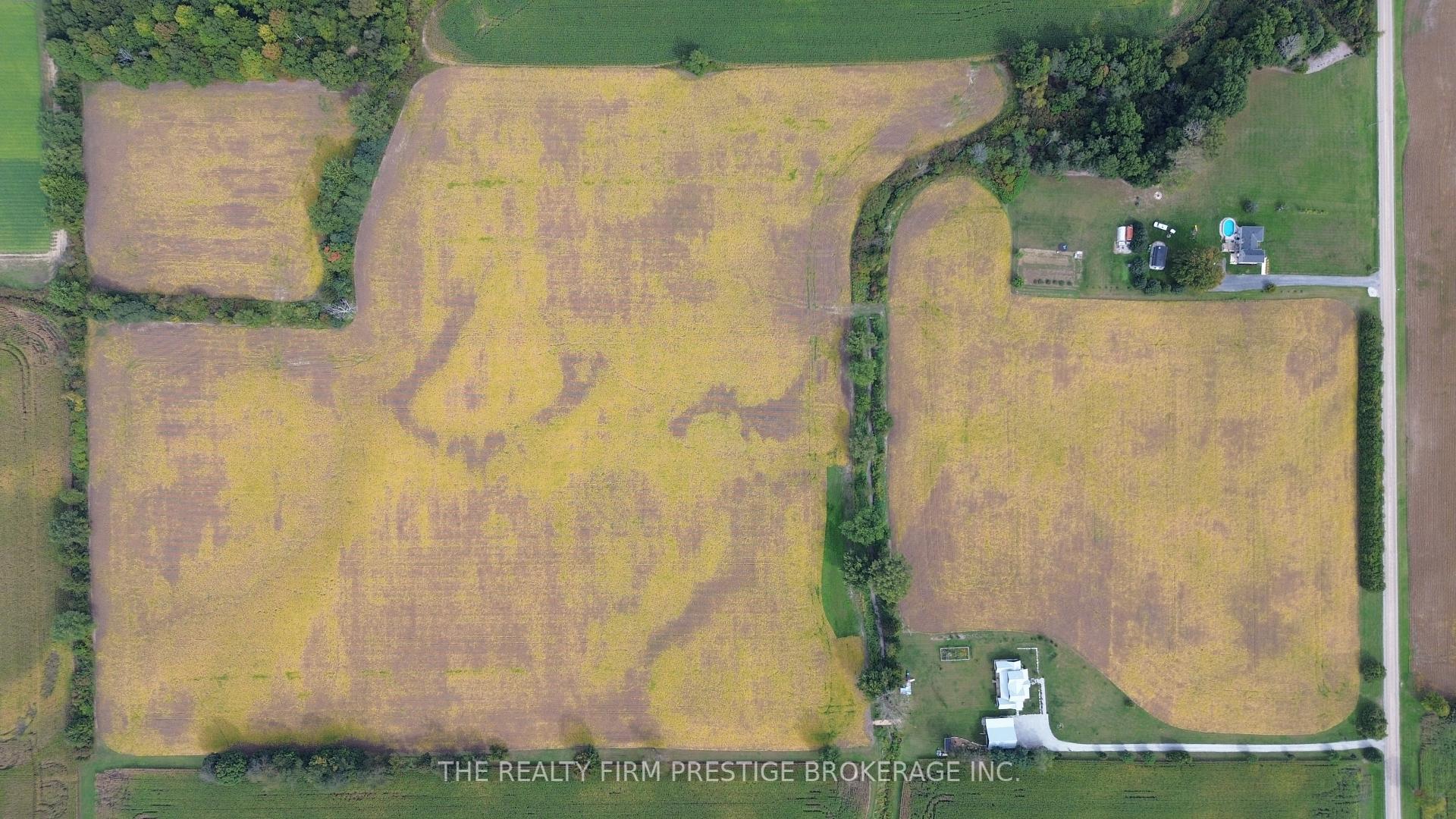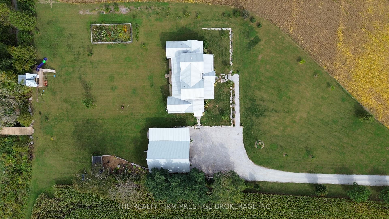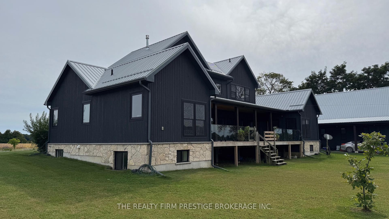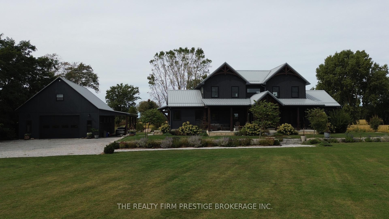$2,350,000
Available - For Sale
Listing ID: X9419511
26496 Silver Clay Line , West Elgin, N0L 2P0, Ontario
| If you have been searching for your dream home, a home on land in the country away from the stresses of the city. Somewhere you can see the stars in the sky at night from the comfort of your own back yard than 26496 Silver Clay Line in West Lorne is your dream come true. This custom design and built home (2019) on 46 acres of land with 42 acres of pristine workable sandy loam soil features 3+ 2 bedrooms, 3.5 bathrooms, an open concept living space with 2 storey floor to ceiling stone fireplace, ornamental beams, a loft primary bedroom with ensuite, white oak floors, solid oak doors, custom kitchen and quartzite countertops plus main floor laundry and additional den. There are 2 accesses to the basement, which could easily be used as an in-law suite. The basement features 2 bedroom, 1 full bathroom, in-floor heating, large cold storage and a large open living space with custom built-ins. The detached garage is an impressive 40x 32 feet with in-floor heating, electrical panel, as well as a 16x40 loft to be finished. This is a home that has to be seen to be appreciated. |
| Extras: Cabinets in garage all staying. |
| Price | $2,350,000 |
| Taxes: | $6581.74 |
| Assessment: | $751000 |
| Assessment Year: | 2024 |
| Address: | 26496 Silver Clay Line , West Elgin, N0L 2P0, Ontario |
| Lot Size: | 689.09 x 1051.78 (Feet) |
| Acreage: | 25-49.99 |
| Directions/Cross Streets: | From Hwy 3 turn north onto Dunborough, at Silver Clay turn west, house is on the north side. |
| Rooms: | 10 |
| Rooms +: | 4 |
| Bedrooms: | 3 |
| Bedrooms +: | 2 |
| Kitchens: | 1 |
| Family Room: | Y |
| Basement: | Full |
| Approximatly Age: | 6-15 |
| Property Type: | Detached |
| Style: | 2-Storey |
| Exterior: | Wood |
| Garage Type: | Detached |
| (Parking/)Drive: | Available |
| Drive Parking Spaces: | 10 |
| Pool: | None |
| Other Structures: | Garden Shed |
| Approximatly Age: | 6-15 |
| Approximatly Square Footage: | 3500-5000 |
| Property Features: | Beach, Library, Marina, Park, Place Of Worship, Rec Centre |
| Fireplace/Stove: | Y |
| Heat Source: | Gas |
| Heat Type: | Forced Air |
| Central Air Conditioning: | Other |
| Laundry Level: | Main |
| Elevator Lift: | N |
| Sewers: | Septic |
| Water: | Municipal |
| Utilities-Cable: | N |
| Utilities-Hydro: | Y |
| Utilities-Gas: | Y |
| Utilities-Telephone: | A |
$
%
Years
This calculator is for demonstration purposes only. Always consult a professional
financial advisor before making personal financial decisions.
| Although the information displayed is believed to be accurate, no warranties or representations are made of any kind. |
| THE REALTY FIRM PRESTIGE BROKERAGE INC. |
|
|
.jpg?src=Custom)
Dir:
416-548-7854
Bus:
416-548-7854
Fax:
416-981-7184
| Virtual Tour | Book Showing | Email a Friend |
Jump To:
At a Glance:
| Type: | Freehold - Detached |
| Area: | Elgin |
| Municipality: | West Elgin |
| Neighbourhood: | West Lorne |
| Style: | 2-Storey |
| Lot Size: | 689.09 x 1051.78(Feet) |
| Approximate Age: | 6-15 |
| Tax: | $6,581.74 |
| Beds: | 3+2 |
| Baths: | 4 |
| Fireplace: | Y |
| Pool: | None |
Locatin Map:
Payment Calculator:
- Color Examples
- Green
- Black and Gold
- Dark Navy Blue And Gold
- Cyan
- Black
- Purple
- Gray
- Blue and Black
- Orange and Black
- Red
- Magenta
- Gold
- Device Examples

