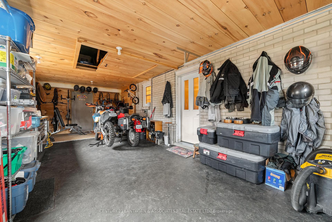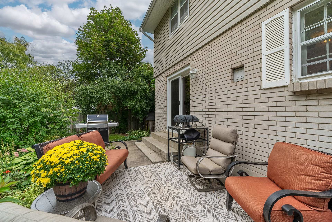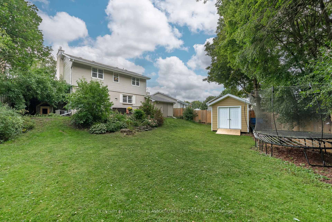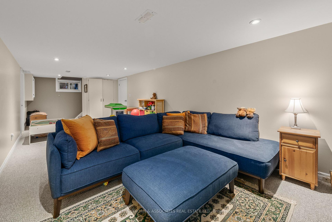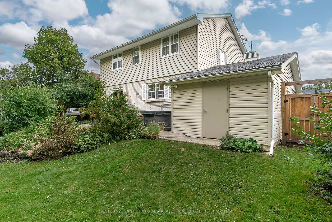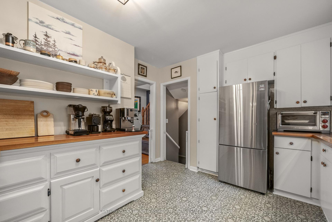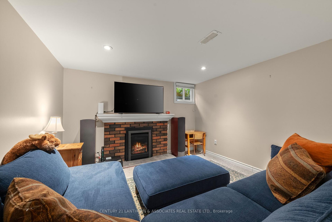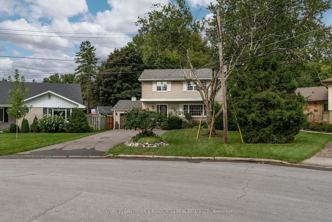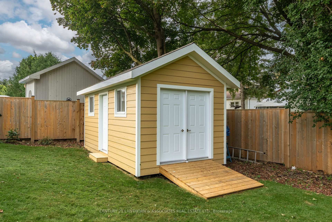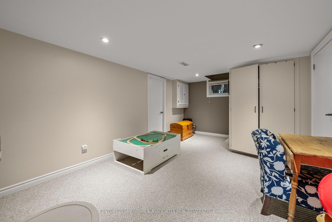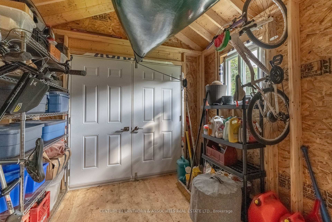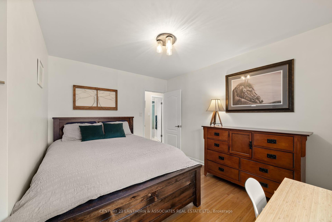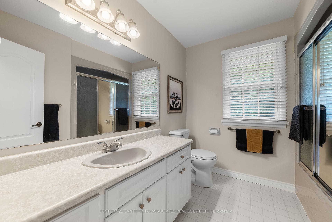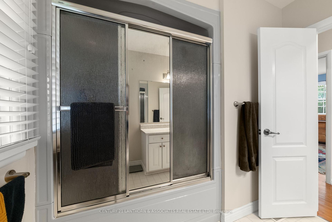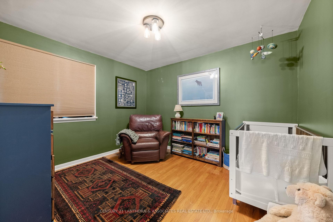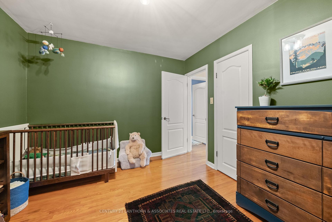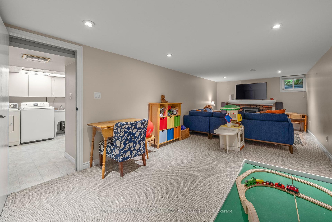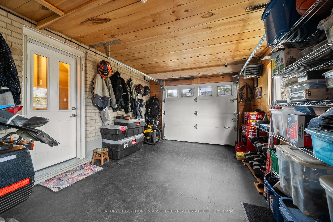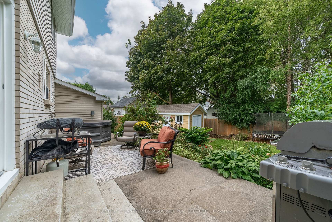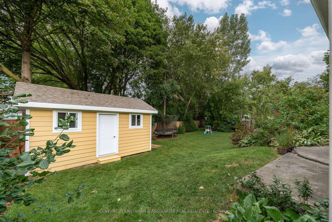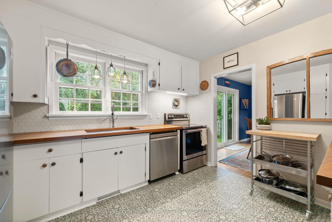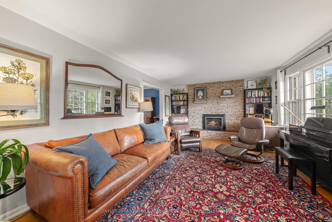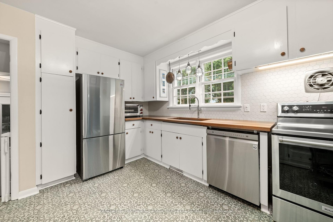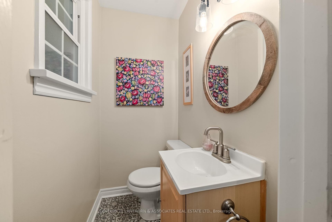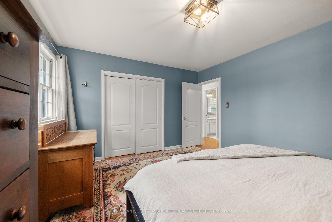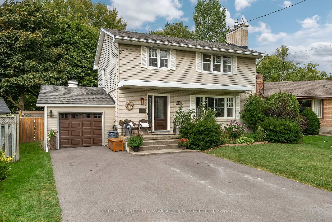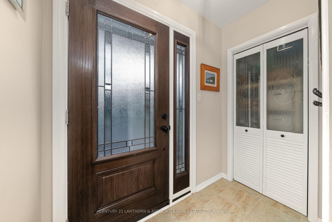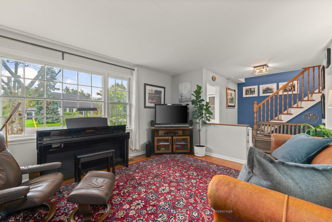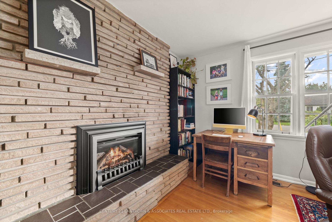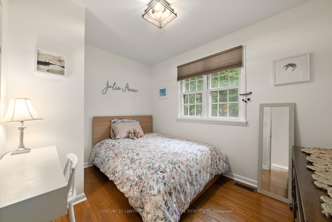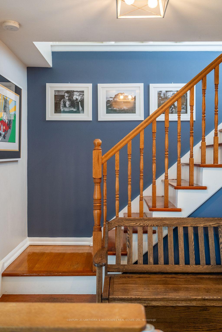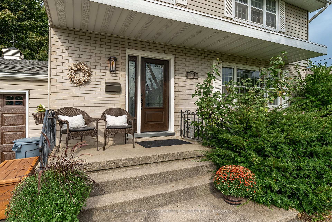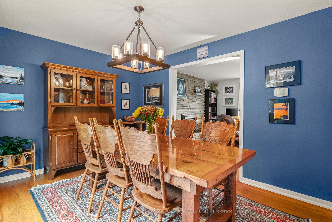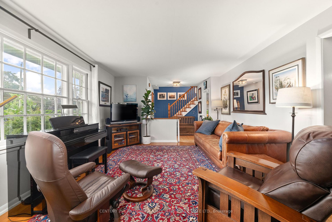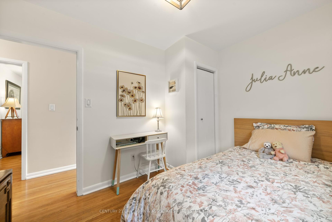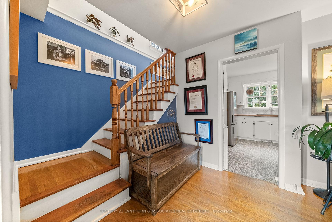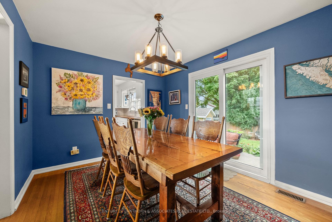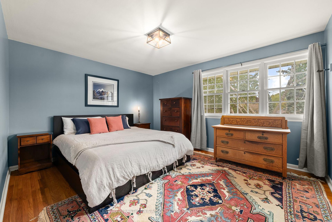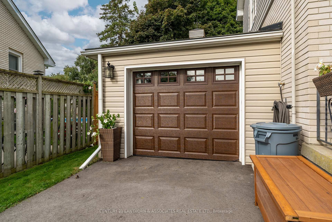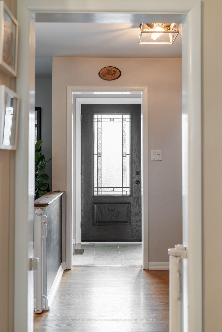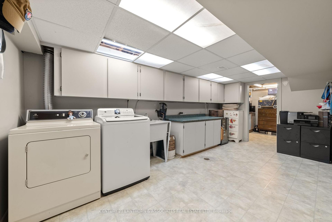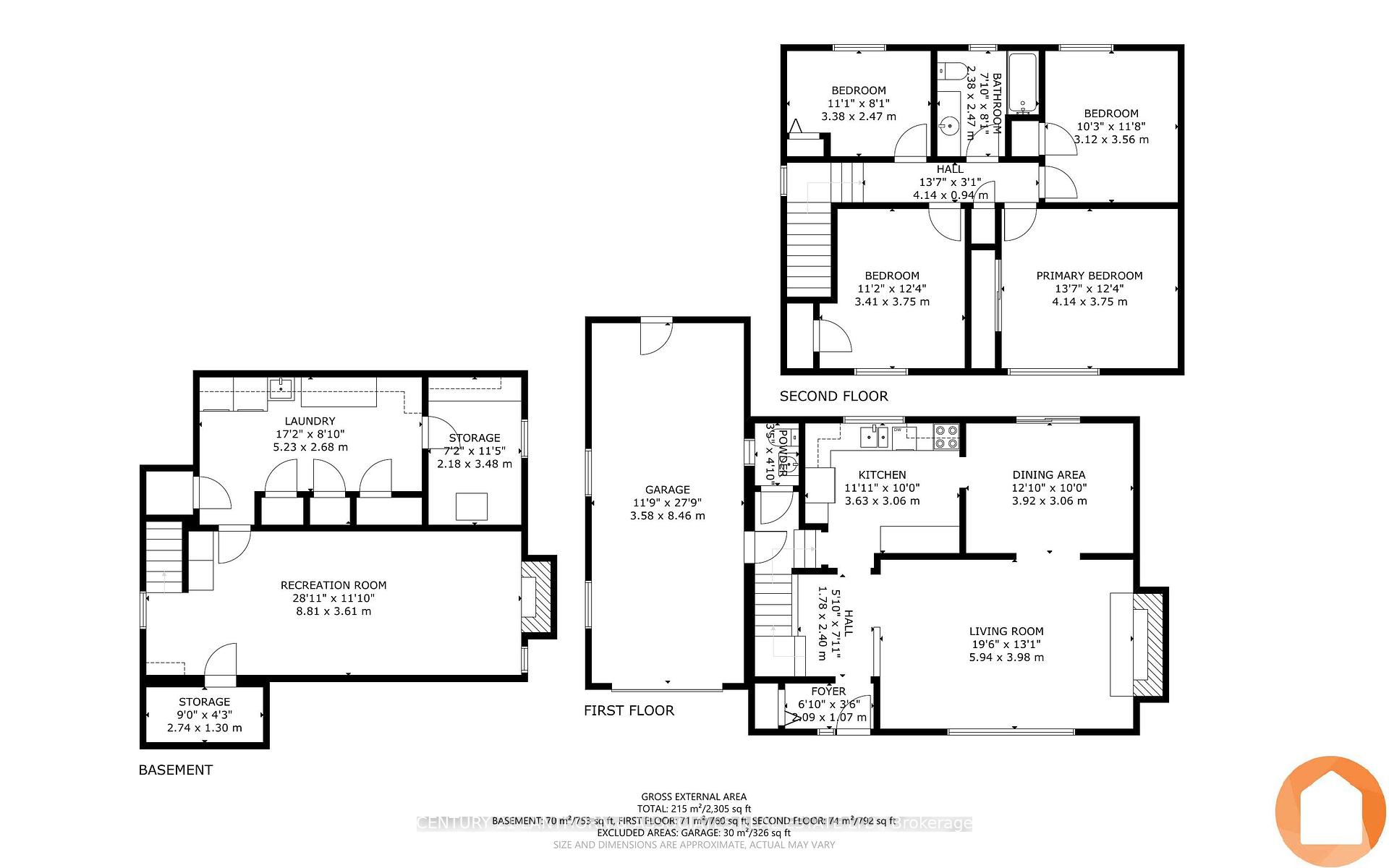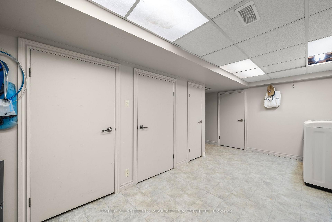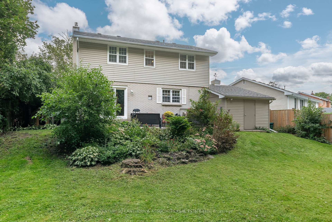$619,900
Available - For Sale
Listing ID: X9311541
18 Lesley Dr , Belleville, K8N 4G3, Ontario
| So here it is...a fabulous location & neighbourhood: young families and retirees make for a great mix for all, all you need to do is drive down the street to know it is special. This east-end home is within walking distance of grocery stores, the hospital, YMCA & schools (elementary, secondary and catholic). The house sits on a well-landscaped treed lot, with an oversized backyard. The exterior of soft coloured brick & vinyl siding and the new front door with glass & sidelight, present a special curb appeal. The home has a "magical" feel from the natural morning and evening light from the easterly & westerly exposures. This two-owner home has 4 bedrooms & 1 1/2 baths; the sellers have raised 4 children (as did the previous owner) with lots of room on all levels. The flooring in all principal & bedrooms is the original well-cared-for hardwood. A newer roof (2017) and upgraded gas-forced air furnace (2009) provide for economical heating cost ( approx. $130.monthly). There have been many Improvements to the property during the Seller's ownership (2018). The kitchen has seen new custom-made walnut hardwood countertops, a stainless sink & new faucet, tile backsplash, luxury vinyl flooring, (which is also in the main 2 pc. bathroom conveniently located at the side door entry), and newer stainless steel appliances. Sliding doors in the adjoining dining room lead to the patio & fabulous outdoor space. The living room has a gas fireplace. The lower level is freshly painted with new carpet, a gas fireplace, and additional storage organizers. The attached garage/workshop is heated & insulated and measures 11.9 x 27.9. The driveway was widened & repaved, allowing for parking for 4-5 cars. The fully fenced backyard includes a custom-built shed (2024) with double-door access & loads of storage. The entire house has been tastefully repainted & has new light fixtures, and additional insulation in the attic. This home has much to offer its new owner. |
| Price | $619,900 |
| Taxes: | $4243.00 |
| Address: | 18 Lesley Dr , Belleville, K8N 4G3, Ontario |
| Lot Size: | 36.52 x 105.59 (Feet) |
| Directions/Cross Streets: | Victoria Avenue East and Lesley Dr. |
| Rooms: | 12 |
| Bedrooms: | 4 |
| Bedrooms +: | |
| Kitchens: | 1 |
| Family Room: | Y |
| Basement: | Finished |
| Property Type: | Detached |
| Style: | 2-Storey |
| Exterior: | Brick, Vinyl Siding |
| Garage Type: | Attached |
| (Parking/)Drive: | Front Yard |
| Drive Parking Spaces: | 5 |
| Pool: | None |
| Other Structures: | Garden Shed |
| Approximatly Square Footage: | 1500-2000 |
| Property Features: | Fenced Yard, Park, Place Of Worship, Public Transit, Rec Centre, School |
| Fireplace/Stove: | Y |
| Heat Source: | Gas |
| Heat Type: | Forced Air |
| Central Air Conditioning: | Central Air |
| Laundry Level: | Lower |
| Sewers: | Sewers |
| Water: | Municipal |
| Utilities-Cable: | A |
| Utilities-Hydro: | Y |
| Utilities-Gas: | Y |
| Utilities-Telephone: | Y |
$
%
Years
This calculator is for demonstration purposes only. Always consult a professional
financial advisor before making personal financial decisions.
| Although the information displayed is believed to be accurate, no warranties or representations are made of any kind. |
| CENTURY 21 LANTHORN & ASSOCIATES REAL ESTATE LTD. |
|
|
.jpg?src=Custom)
Dir:
416-548-7854
Bus:
416-548-7854
Fax:
416-981-7184
| Book Showing | Email a Friend |
Jump To:
At a Glance:
| Type: | Freehold - Detached |
| Area: | Hastings |
| Municipality: | Belleville |
| Style: | 2-Storey |
| Lot Size: | 36.52 x 105.59(Feet) |
| Tax: | $4,243 |
| Beds: | 4 |
| Baths: | 2 |
| Fireplace: | Y |
| Pool: | None |
Locatin Map:
Payment Calculator:
- Color Examples
- Green
- Black and Gold
- Dark Navy Blue And Gold
- Cyan
- Black
- Purple
- Gray
- Blue and Black
- Orange and Black
- Red
- Magenta
- Gold
- Device Examples

