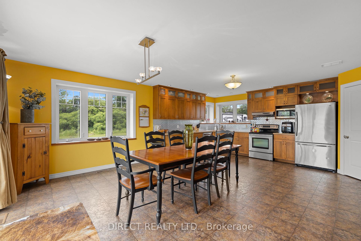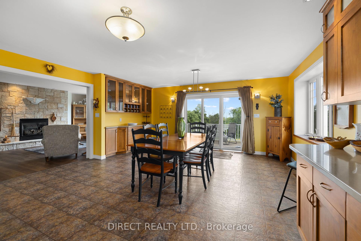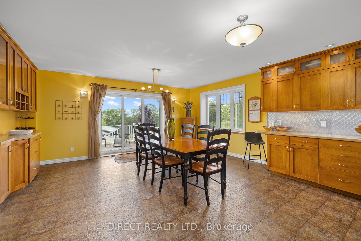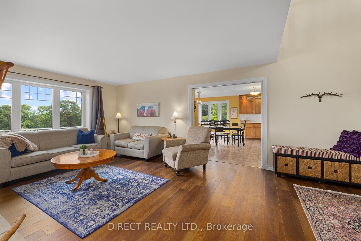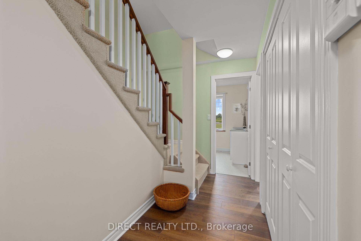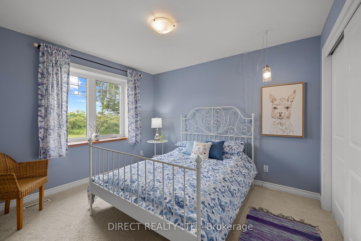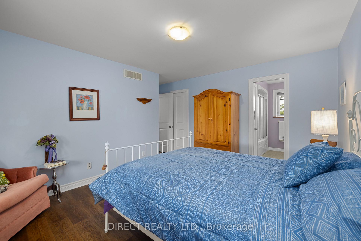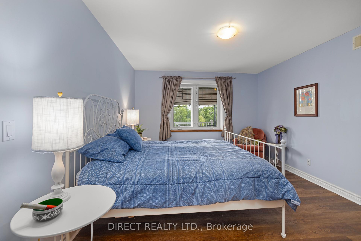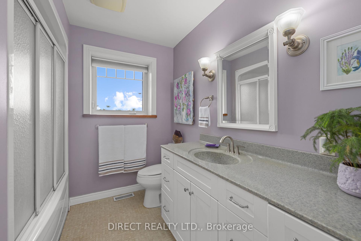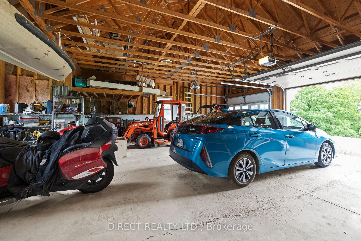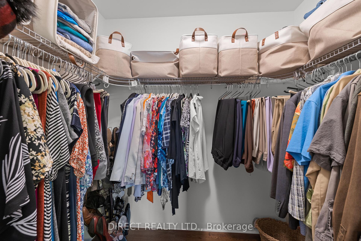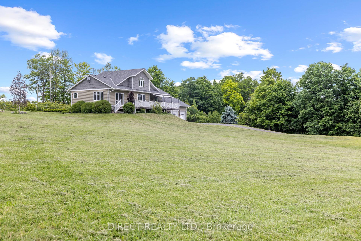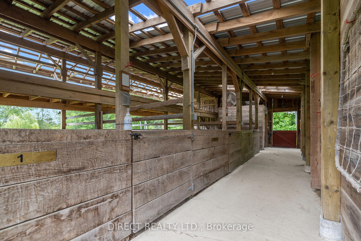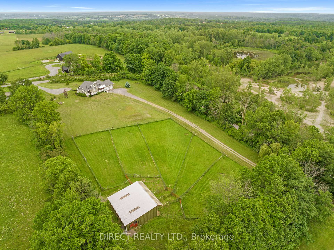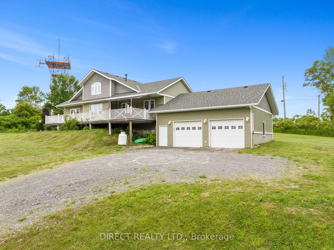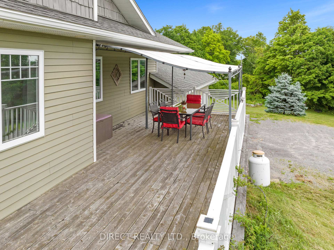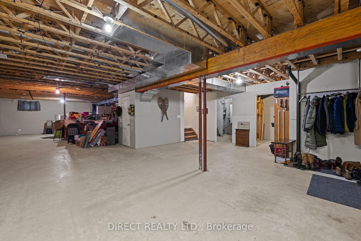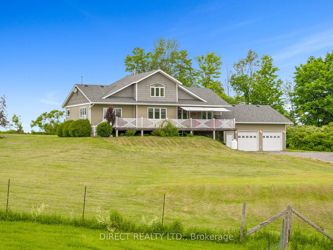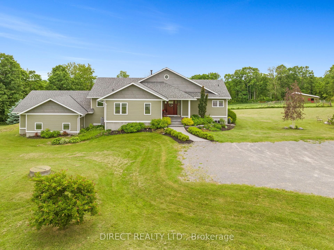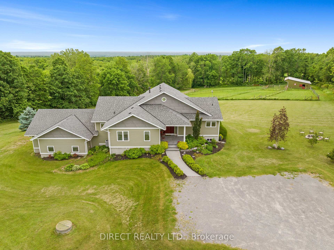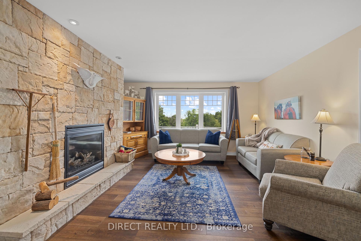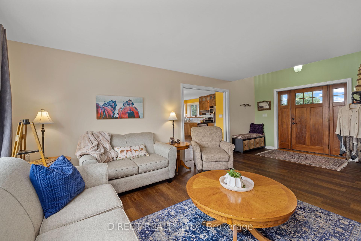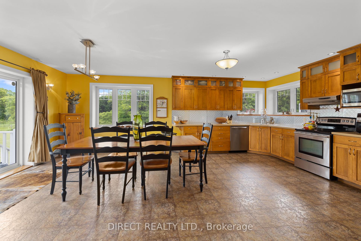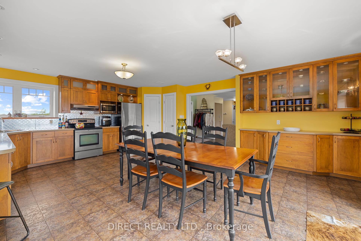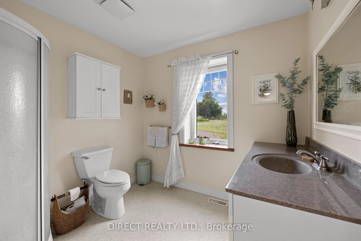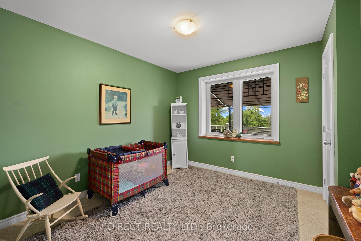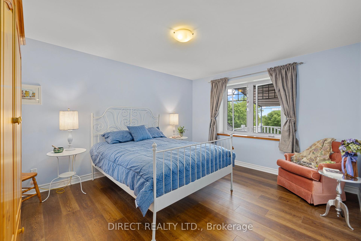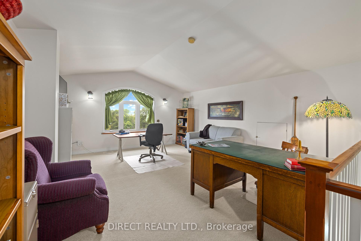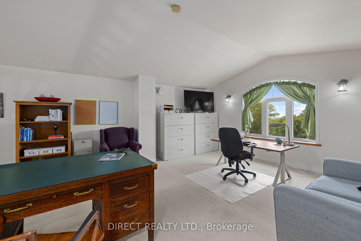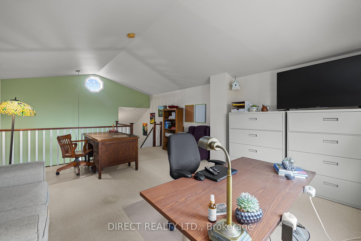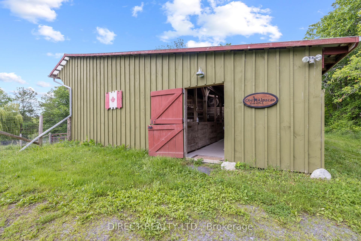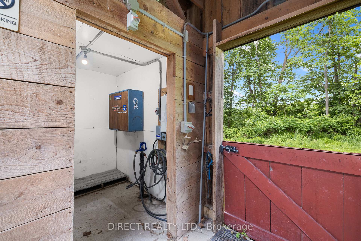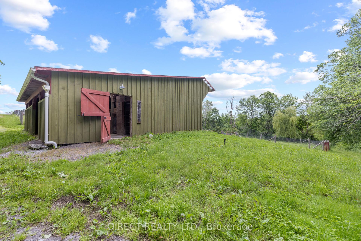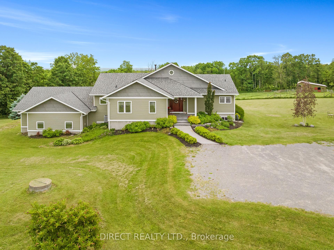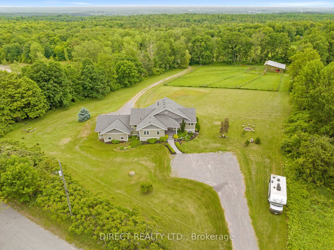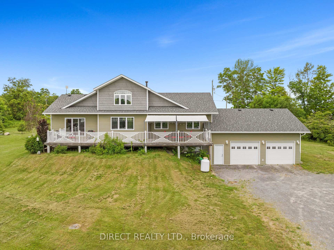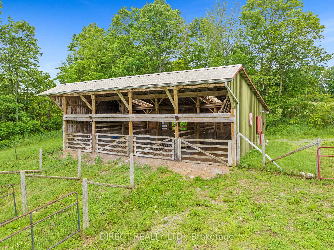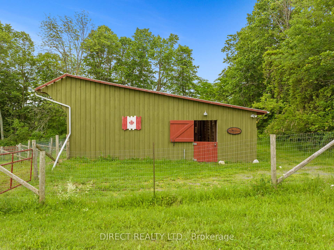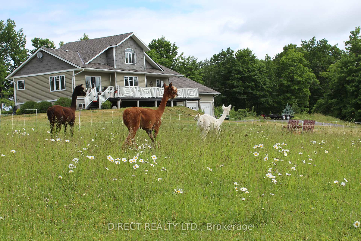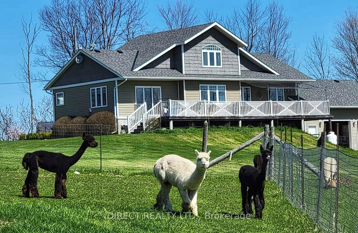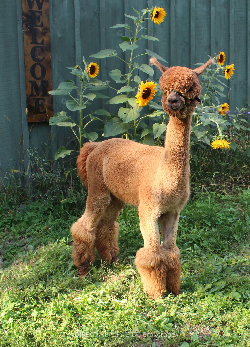$899,900
Available - For Sale
Listing ID: X8445660
533 Gallivan Rd , Quinte West, K0K 3E0, Ontario
| Embrace farming on this stunning 6.1-acre property in the picturesque Oak Hills. Zoned for livestock with breathtaking pastoral views, this energy-efficient custom ICF Bunga-loft features a primary suite on the main level and a spacious loft above. This bright home offers three bedrooms, two bathrooms, and a meticulously manicured, move-in-ready interior. Enjoy outstanding water quality and excellent cellular and internet service. The high-ceiling loft provides stunning views, and the lower level offers expansion potential with plumbing for an additional bathroom. A spacious two-car garage, with additional room for a workshop, is conveniently attached to the home, providing direct access. The 50-foot Amish-crafted deck is perfect for entertaining. The property includes an Amish-built four-stall barn, five pastures, a rainwater harvesting system, a full hay loft, and a workable field. An on-site apiary ensures a steady supply of fresh honey. Just 10 minutes from the 401 with direct access to woodland trails. See attached Feature Sheet with 3D virtual showing (Matterport) link Possession date flexible. |
| Price | $899,900 |
| Taxes: | $4978.03 |
| Assessment: | $372000 |
| Assessment Year: | 2024 |
| Address: | 533 Gallivan Rd , Quinte West, K0K 3E0, Ontario |
| Lot Size: | 492.96 x 545.61 (Feet) |
| Acreage: | 5-9.99 |
| Directions/Cross Streets: | Hwy. 62 N. to left on Cty. Rd. 14, to right on Gallivan Road |
| Rooms: | 9 |
| Rooms +: | 2 |
| Bedrooms: | 3 |
| Bedrooms +: | |
| Kitchens: | 1 |
| Family Room: | N |
| Basement: | Full, Part Fin |
| Approximatly Age: | 16-30 |
| Property Type: | Detached |
| Style: | 2-Storey |
| Exterior: | Vinyl Siding |
| Garage Type: | Attached |
| (Parking/)Drive: | Pvt Double |
| Drive Parking Spaces: | 20 |
| Pool: | None |
| Other Structures: | Barn |
| Approximatly Age: | 16-30 |
| Approximatly Square Footage: | 3000-3500 |
| Fireplace/Stove: | Y |
| Heat Source: | Electric |
| Heat Type: | Heat Pump |
| Central Air Conditioning: | Central Air |
| Laundry Level: | Main |
| Elevator Lift: | N |
| Sewers: | Septic |
| Water: | Well |
| Water Supply Types: | Dug Well |
| Utilities-Hydro: | Y |
| Utilities-Telephone: | Y |
$
%
Years
This calculator is for demonstration purposes only. Always consult a professional
financial advisor before making personal financial decisions.
| Although the information displayed is believed to be accurate, no warranties or representations are made of any kind. |
| DIRECT REALTY LTD. |
|
|
.jpg?src=Custom)
Dir:
416-548-7854
Bus:
416-548-7854
Fax:
416-981-7184
| Virtual Tour | Book Showing | Email a Friend |
Jump To:
At a Glance:
| Type: | Freehold - Detached |
| Area: | Hastings |
| Municipality: | Quinte West |
| Style: | 2-Storey |
| Lot Size: | 492.96 x 545.61(Feet) |
| Approximate Age: | 16-30 |
| Tax: | $4,978.03 |
| Beds: | 3 |
| Baths: | 2 |
| Fireplace: | Y |
| Pool: | None |
Locatin Map:
Payment Calculator:
- Color Examples
- Green
- Black and Gold
- Dark Navy Blue And Gold
- Cyan
- Black
- Purple
- Gray
- Blue and Black
- Orange and Black
- Red
- Magenta
- Gold
- Device Examples

