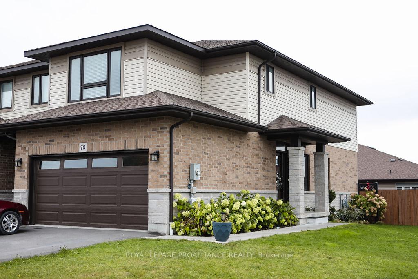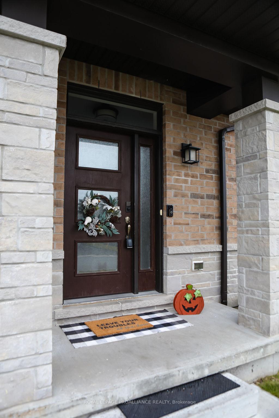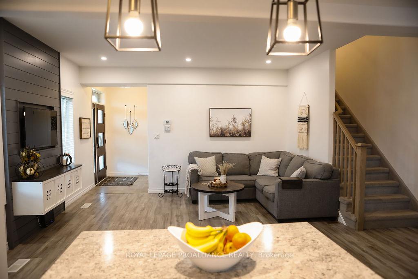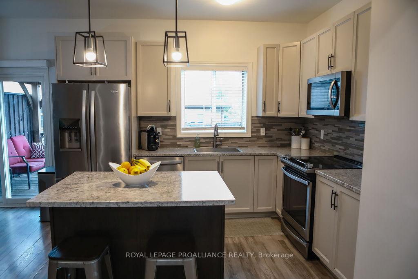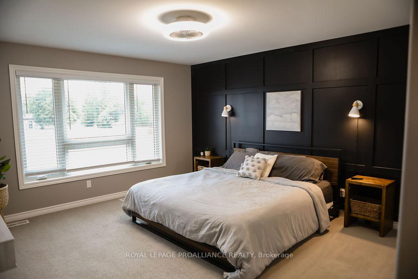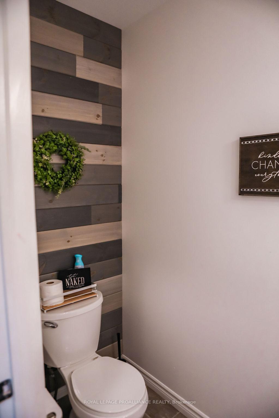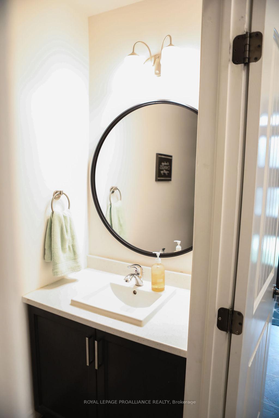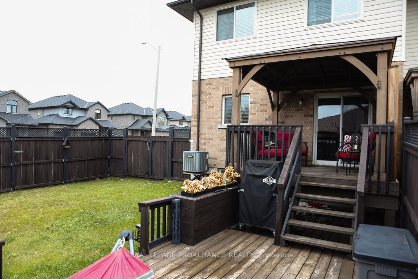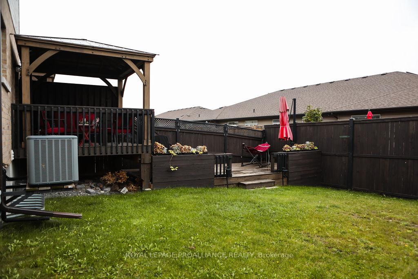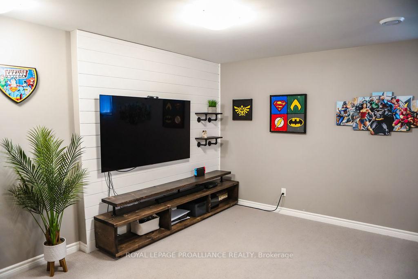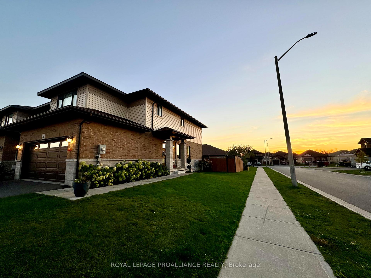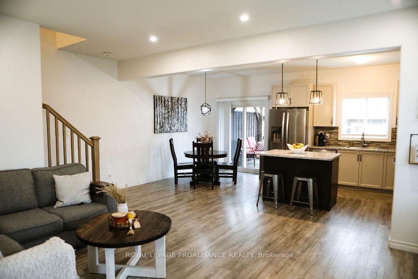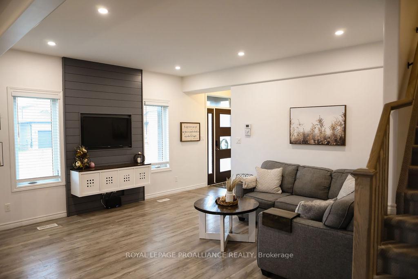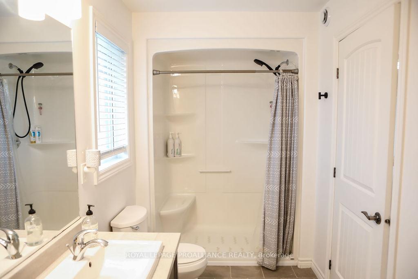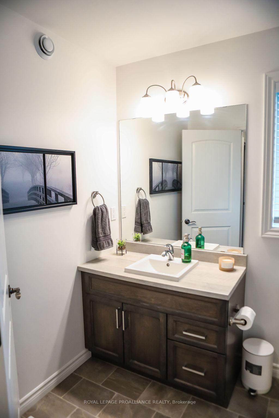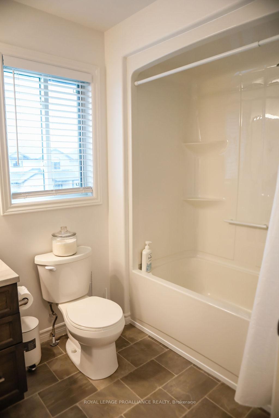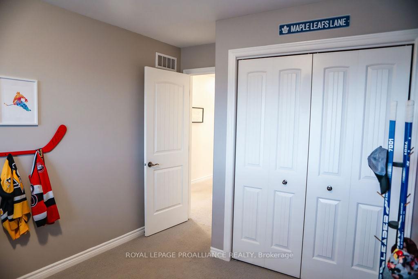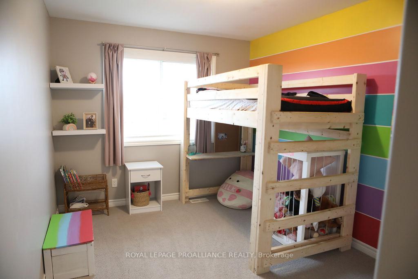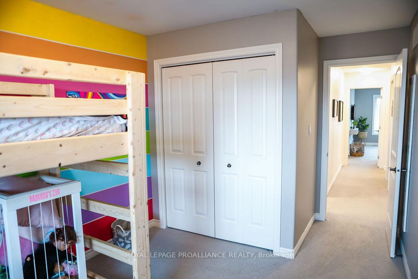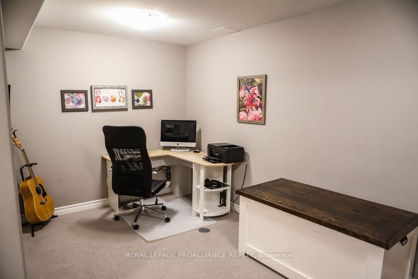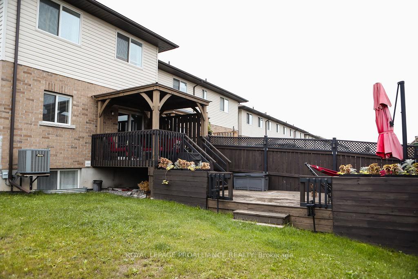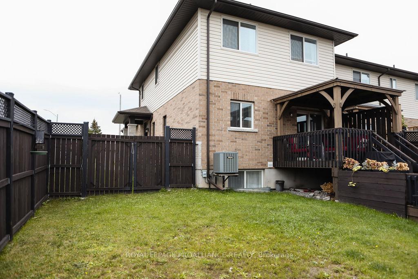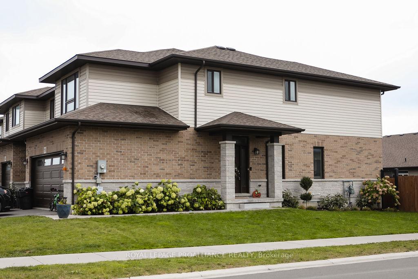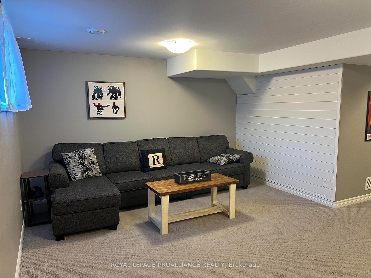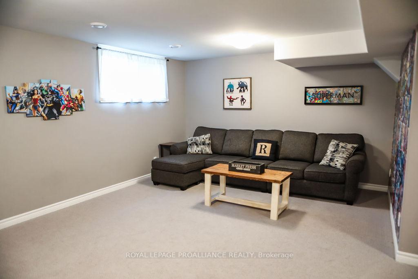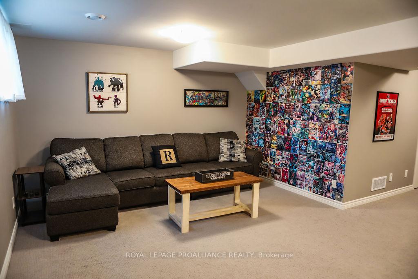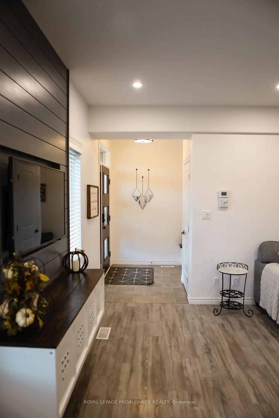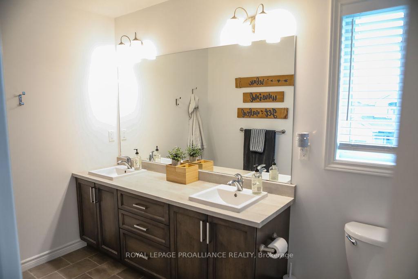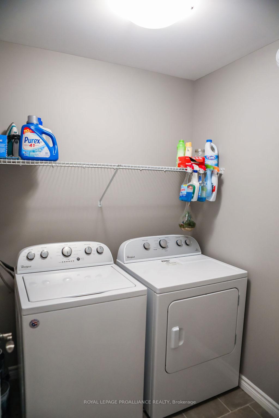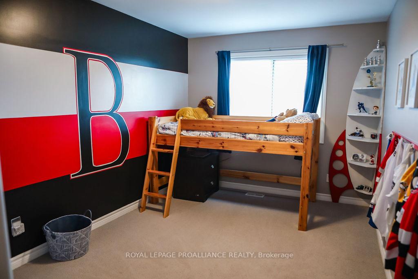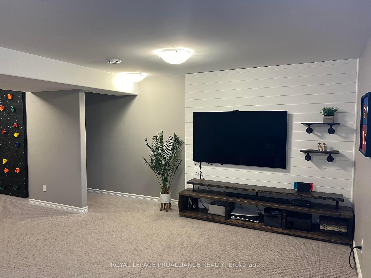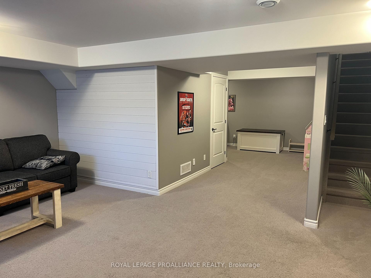$599,900
Available - For Sale
Listing ID: X9367826
70 Cottonwood Dr , Belleville, K8N 0J2, Ontario
| TIME IS RUNNING OUT!! This could be the best deal in Belleville but the Sellers have said that if it is not sold by Dec. 2 they will take it off the market!!! YOU MUST MOVE NOW TO TAKE ADVANTAGE OF THIS GREAT DEAL! This beautiful Geertsma built end unit town home is one of the rare ones! A large 3 bedroom, 2.5 bath fully finished family home with a full 2 car garage! Pride of ownership, and one owner means this property is ready for you to call home. Inside you have a full builder finished basement, large open main floor and 3 large bedrooms, 2 baths and laundry round out the upper floor. With over 2100 sq ft of finished space this is a home your family can enjoy for years. Outside you have a larger yard with a huge multi-teared deck for entertaining. This prime subdivision is a great place to raise a family with close proximity to shopping and access to one of the best schools in Hastings County. |
| Extras: Current owners gas heat is $76 (equal billing), hydro is $140. monthly, water/sewer is $80 monthly. Garage and drive is on Cottonwood, front door is on Primrose Cres. |
| Price | $599,900 |
| Taxes: | $4438.68 |
| Address: | 70 Cottonwood Dr , Belleville, K8N 0J2, Ontario |
| Lot Size: | 20.91 x 105.10 (Feet) |
| Acreage: | < .50 |
| Directions/Cross Streets: | Primrose Cres. |
| Rooms: | 9 |
| Rooms +: | 2 |
| Bedrooms: | 3 |
| Bedrooms +: | 0 |
| Kitchens: | 1 |
| Family Room: | N |
| Basement: | Finished, Full |
| Approximatly Age: | 6-15 |
| Property Type: | Att/Row/Twnhouse |
| Style: | 2-Storey |
| Exterior: | Brick, Vinyl Siding |
| Garage Type: | Attached |
| (Parking/)Drive: | Pvt Double |
| Drive Parking Spaces: | 2 |
| Pool: | None |
| Approximatly Age: | 6-15 |
| Approximatly Square Footage: | 1500-2000 |
| Property Features: | Fenced Yard, Park, Place Of Worship, School Bus Route |
| Fireplace/Stove: | N |
| Heat Source: | Gas |
| Heat Type: | Forced Air |
| Central Air Conditioning: | Central Air |
| Laundry Level: | Upper |
| Sewers: | Sewers |
| Water: | Municipal |
| Utilities-Cable: | Y |
| Utilities-Hydro: | Y |
| Utilities-Gas: | Y |
| Utilities-Telephone: | Y |
$
%
Years
This calculator is for demonstration purposes only. Always consult a professional
financial advisor before making personal financial decisions.
| Although the information displayed is believed to be accurate, no warranties or representations are made of any kind. |
| ROYAL LEPAGE PROALLIANCE REALTY |
|
|
.jpg?src=Custom)
Dir:
416-548-7854
Bus:
416-548-7854
Fax:
416-981-7184
| Book Showing | Email a Friend |
Jump To:
At a Glance:
| Type: | Freehold - Att/Row/Twnhouse |
| Area: | Hastings |
| Municipality: | Belleville |
| Style: | 2-Storey |
| Lot Size: | 20.91 x 105.10(Feet) |
| Approximate Age: | 6-15 |
| Tax: | $4,438.68 |
| Beds: | 3 |
| Baths: | 3 |
| Fireplace: | N |
| Pool: | None |
Locatin Map:
Payment Calculator:
- Color Examples
- Green
- Black and Gold
- Dark Navy Blue And Gold
- Cyan
- Black
- Purple
- Gray
- Blue and Black
- Orange and Black
- Red
- Magenta
- Gold
- Device Examples

