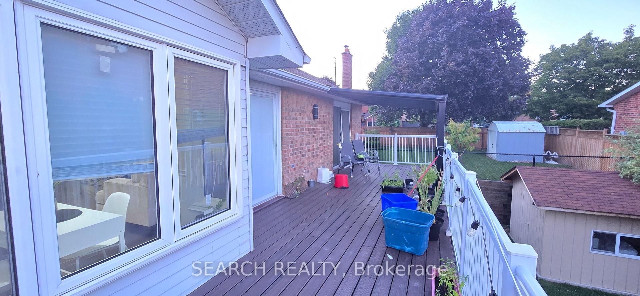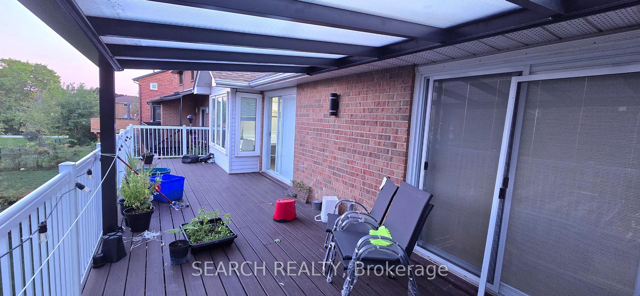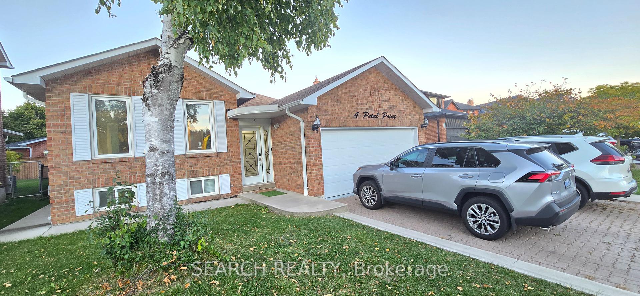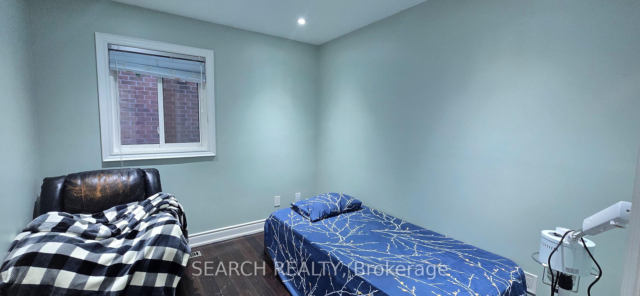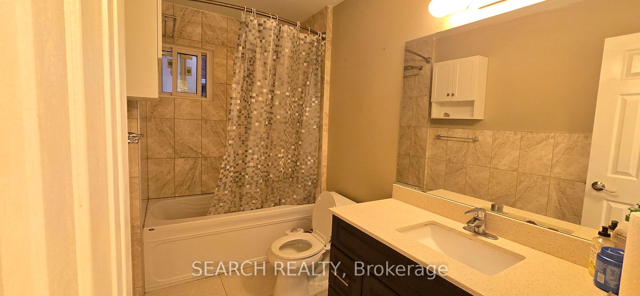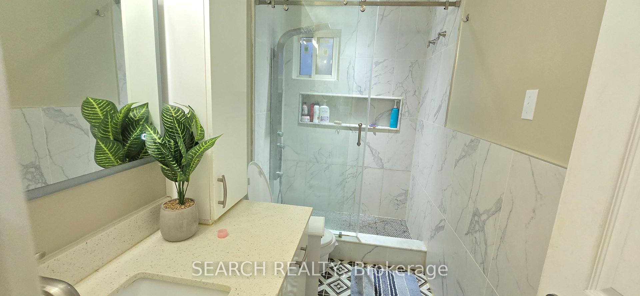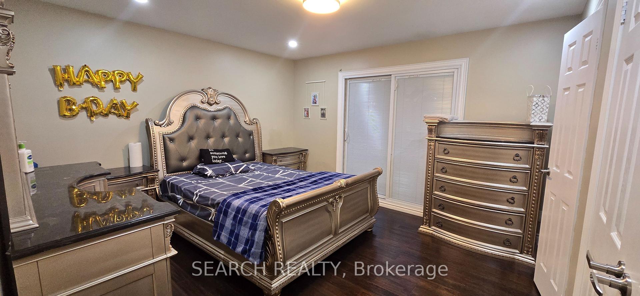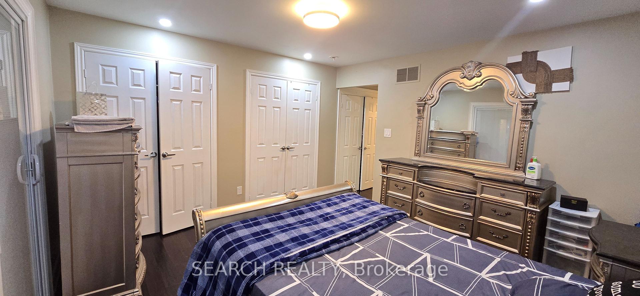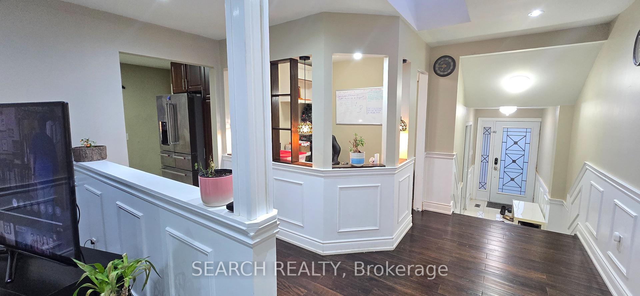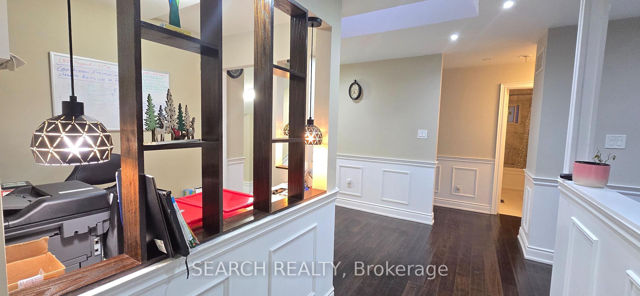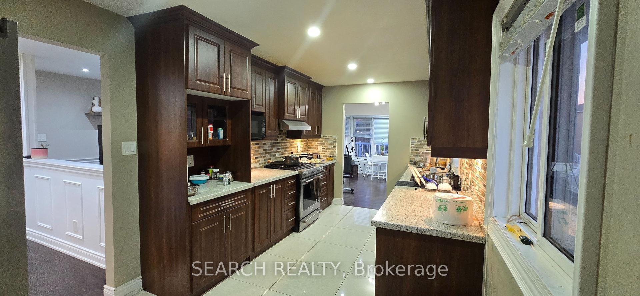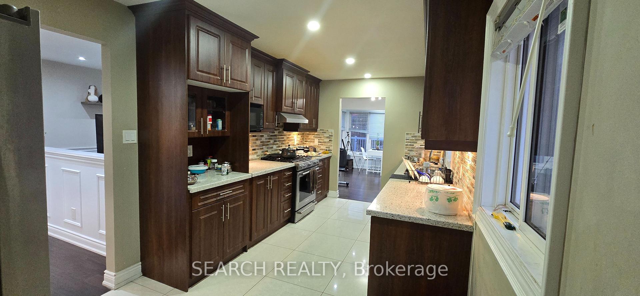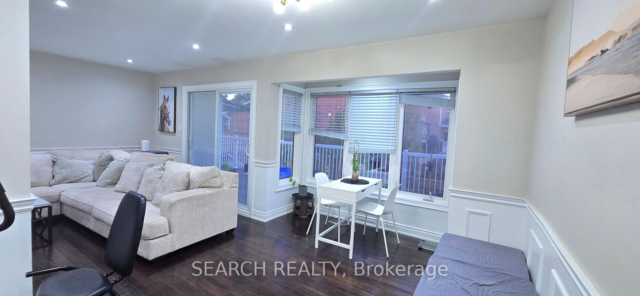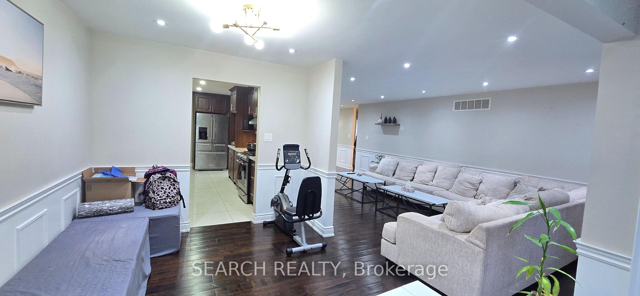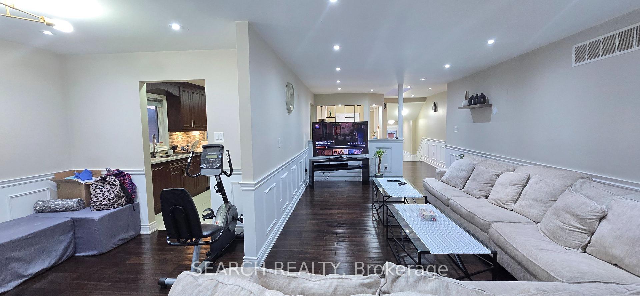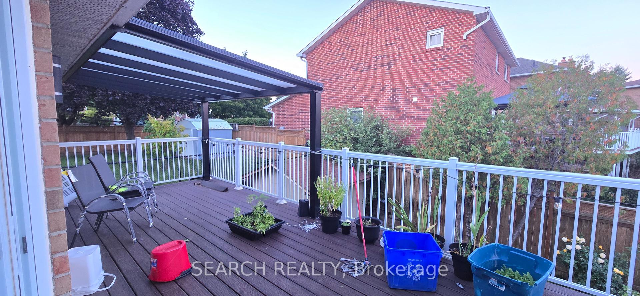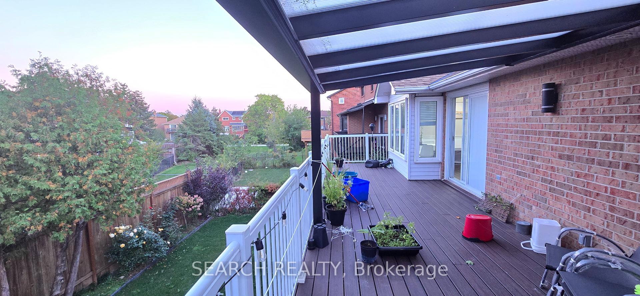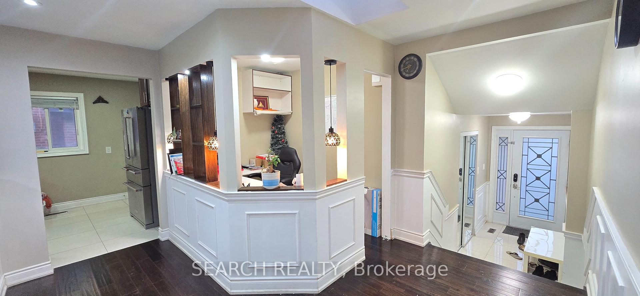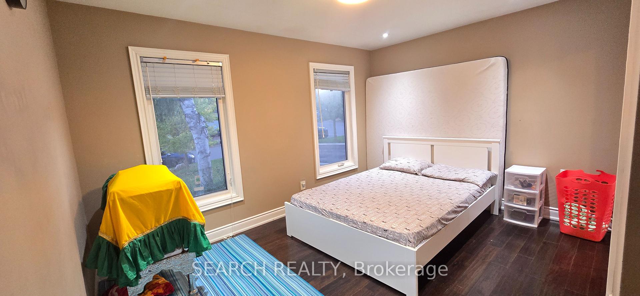$3,000
Available - For Rent
Listing ID: W9392219
4 Petal Pt , Brampton, L6S 5E6, Ontario
| This delightful bungalow features three spacious bedrooms, two full washrooms, and a lovely office cum study area, providing ample space for your family's needs. Primary room and huge living cum dining room opens to a wide patio, perfect for hosting parties and enjoying the outdoors. The property is ideally situated just a stone's throw away from the picturesque Professor Lake, offering stunning views and a tranquil atmosphere. It's only 2 minutes away from Brampton Civic Hospital, ensuring top-notch healthcare is always within easy reach. Commuting is a breeze with close proximity to Highway 410, and the nearby transit options make exploring the city effortless. You'll also enjoy a variety of dining and shopping options with restaurants and Trinity Common Plaza just around the corner. This rental property truly offers the best of both worlds: the tranquility of lakeside living combined with the convenience of urban amenities. Don't miss out on the opportunity to make this your new home. Perfect for a couple or a small family. Looking for AAA tenants. |
| Extras: Tenant to transfer and pay 50% Utilities. Required - Tenant rental application, credit report, Employment verification, ref, 1 year lease, first and last month deposit. ** Basement is not included and is rented separately** 24 hrs notice. |
| Price | $3,000 |
| Address: | 4 Petal Pt , Brampton, L6S 5E6, Ontario |
| Directions/Cross Streets: | Bovaird and Torbram |
| Rooms: | 7 |
| Bedrooms: | 3 |
| Bedrooms +: | |
| Kitchens: | 1 |
| Family Room: | Y |
| Basement: | None |
| Furnished: | N |
| Property Type: | Upper Level |
| Style: | Bungalow |
| Exterior: | Brick Front |
| Garage Type: | Attached |
| (Parking/)Drive: | Available |
| Drive Parking Spaces: | 2 |
| Pool: | None |
| Private Entrance: | Y |
| Laundry Access: | Shared |
| Approximatly Square Footage: | 1500-2000 |
| Parking Included: | Y |
| Fireplace/Stove: | N |
| Heat Source: | Gas |
| Heat Type: | Forced Air |
| Central Air Conditioning: | Central Air |
| Laundry Level: | Lower |
| Elevator Lift: | N |
| Sewers: | Sewers |
| Water: | Municipal |
| Utilities-Cable: | Y |
| Utilities-Hydro: | Y |
| Utilities-Gas: | Y |
| Utilities-Telephone: | Y |
| Although the information displayed is believed to be accurate, no warranties or representations are made of any kind. |
| SEARCH REALTY |
|
|
.jpg?src=Custom)
Dir:
416-548-7854
Bus:
416-548-7854
Fax:
416-981-7184
| Book Showing | Email a Friend |
Jump To:
At a Glance:
| Type: | Freehold - Upper Level |
| Area: | Peel |
| Municipality: | Brampton |
| Neighbourhood: | Northgate |
| Style: | Bungalow |
| Beds: | 3 |
| Baths: | 2 |
| Fireplace: | N |
| Pool: | None |
Locatin Map:
- Color Examples
- Green
- Black and Gold
- Dark Navy Blue And Gold
- Cyan
- Black
- Purple
- Gray
- Blue and Black
- Orange and Black
- Red
- Magenta
- Gold
- Device Examples

