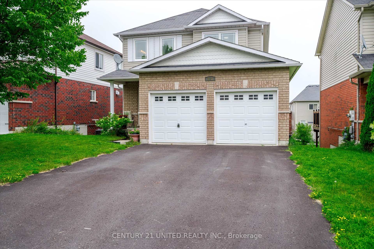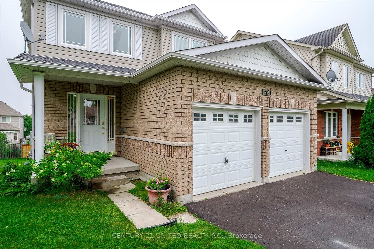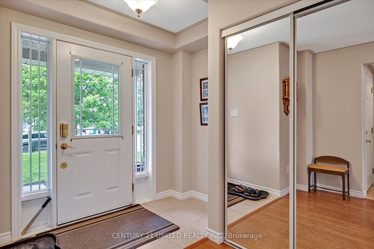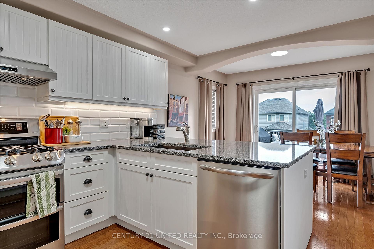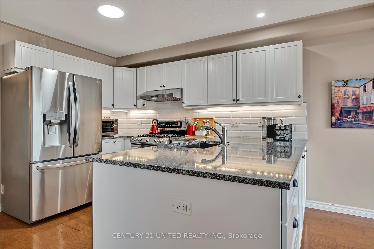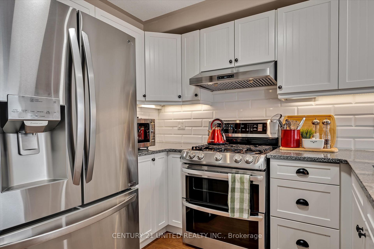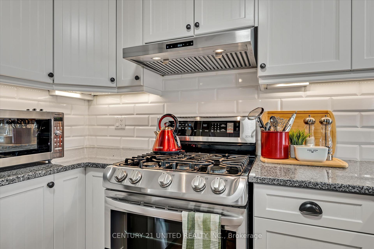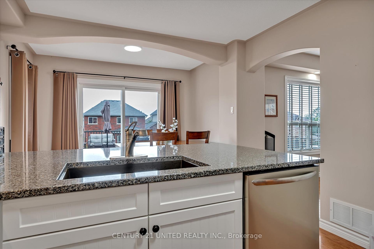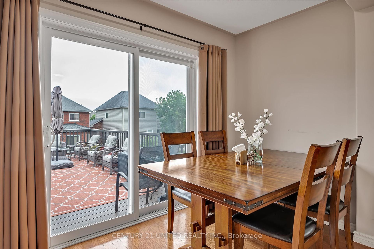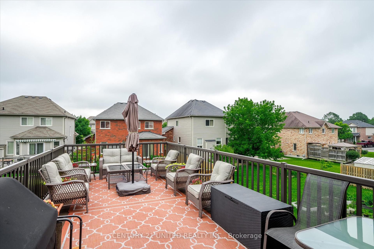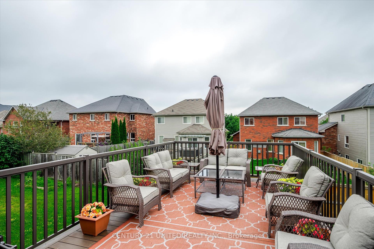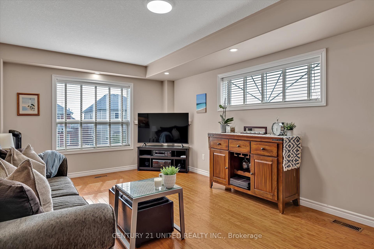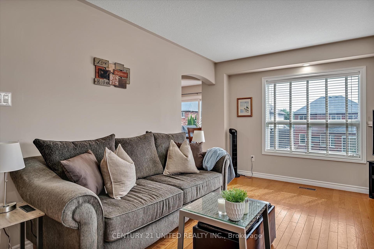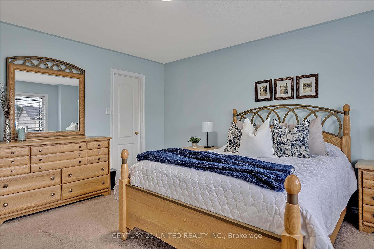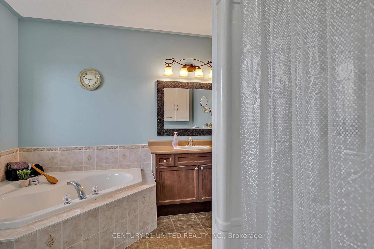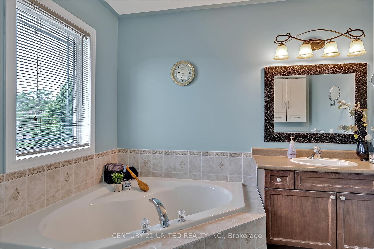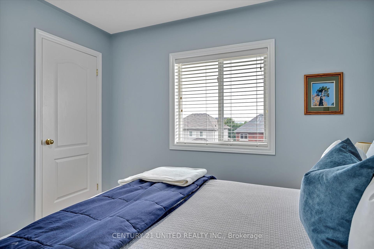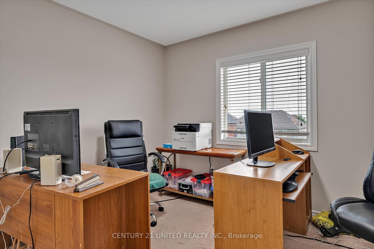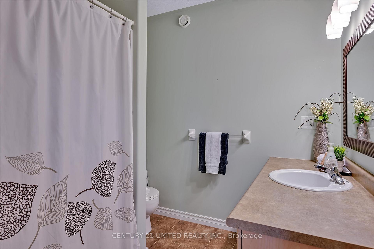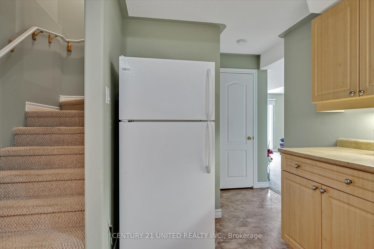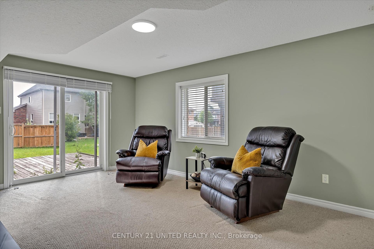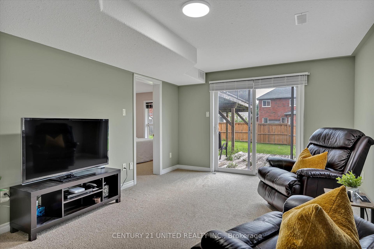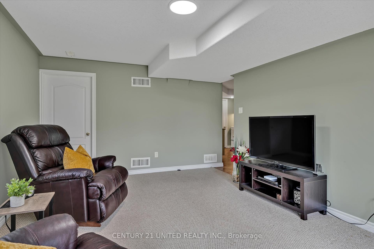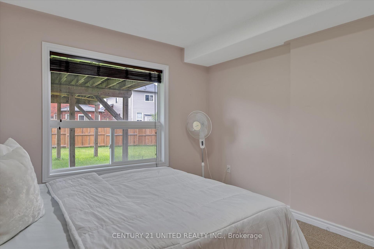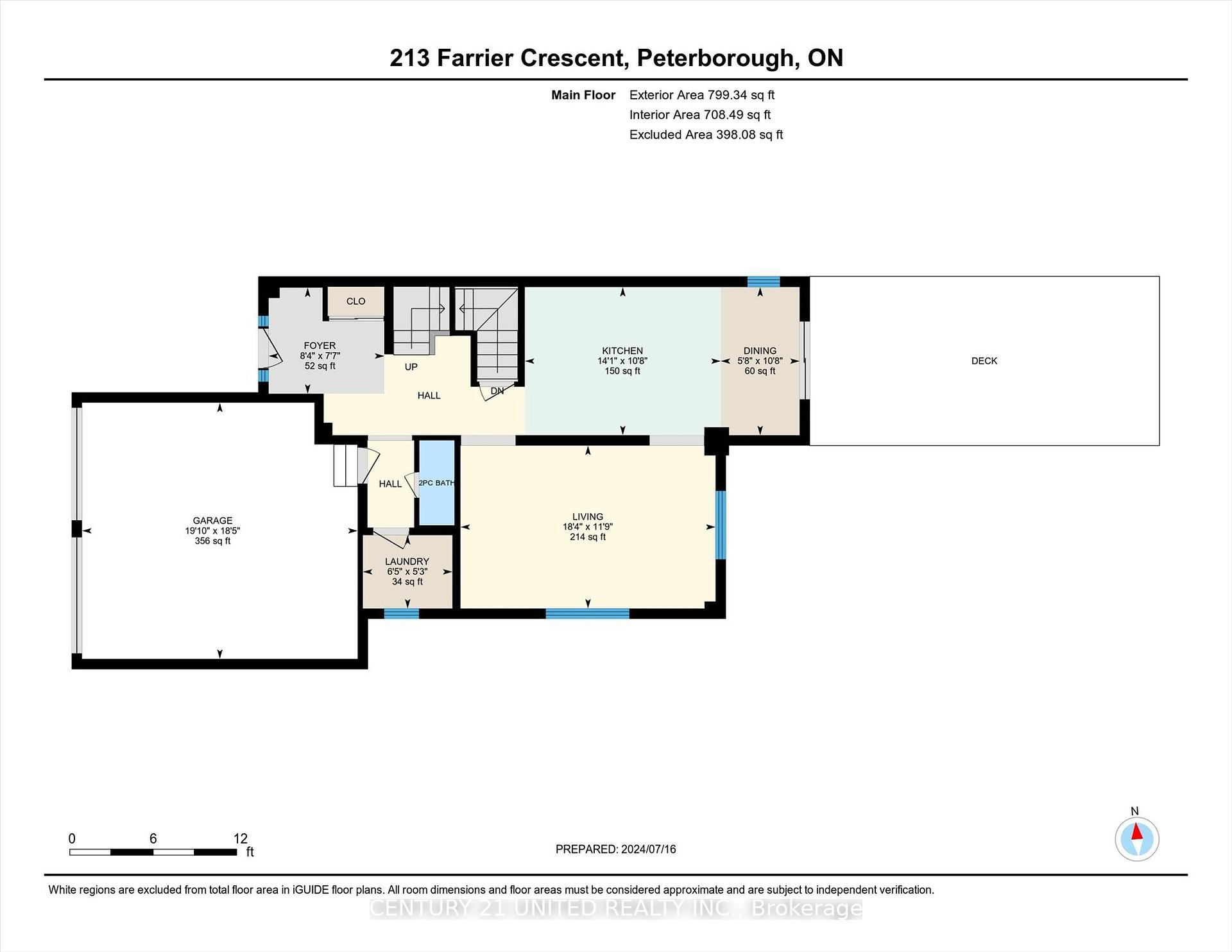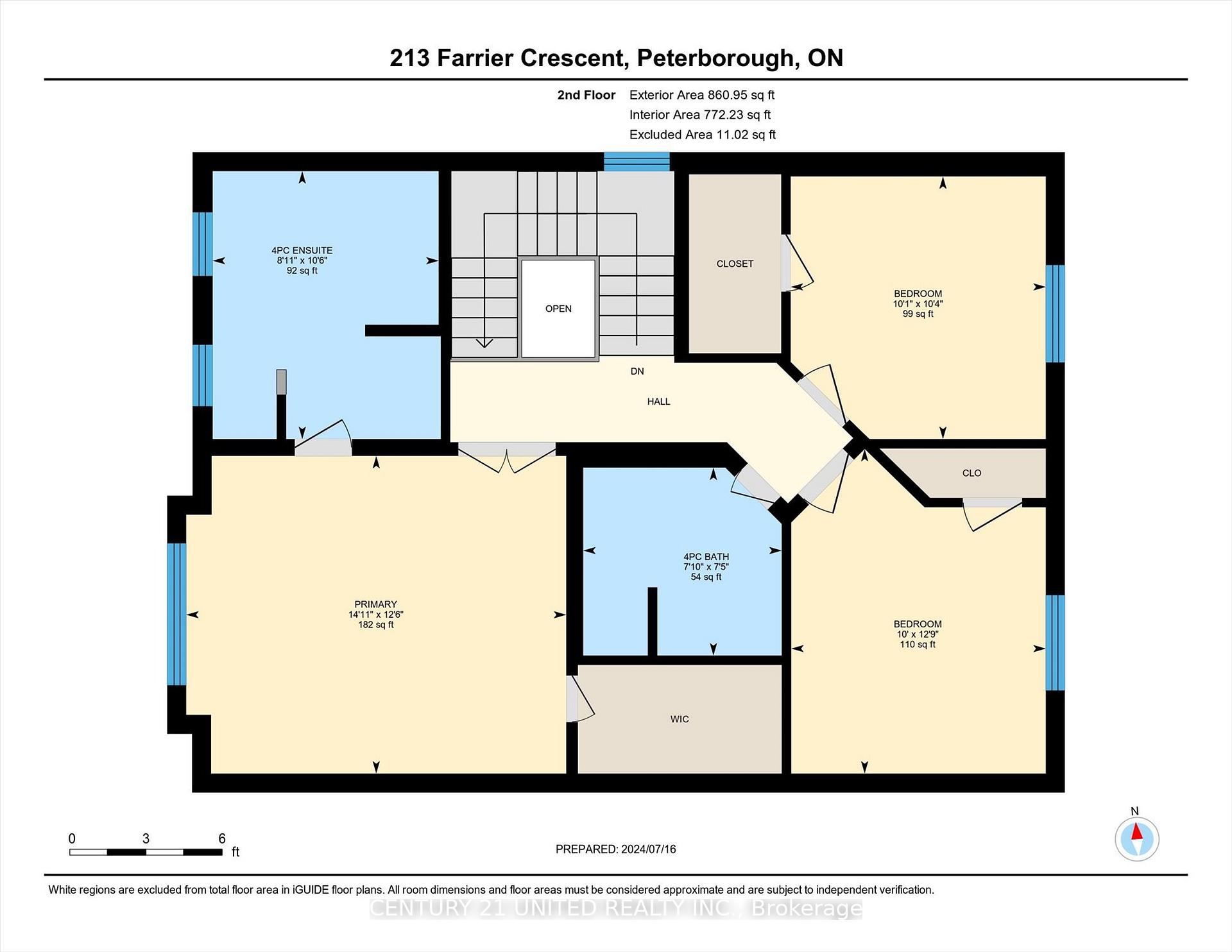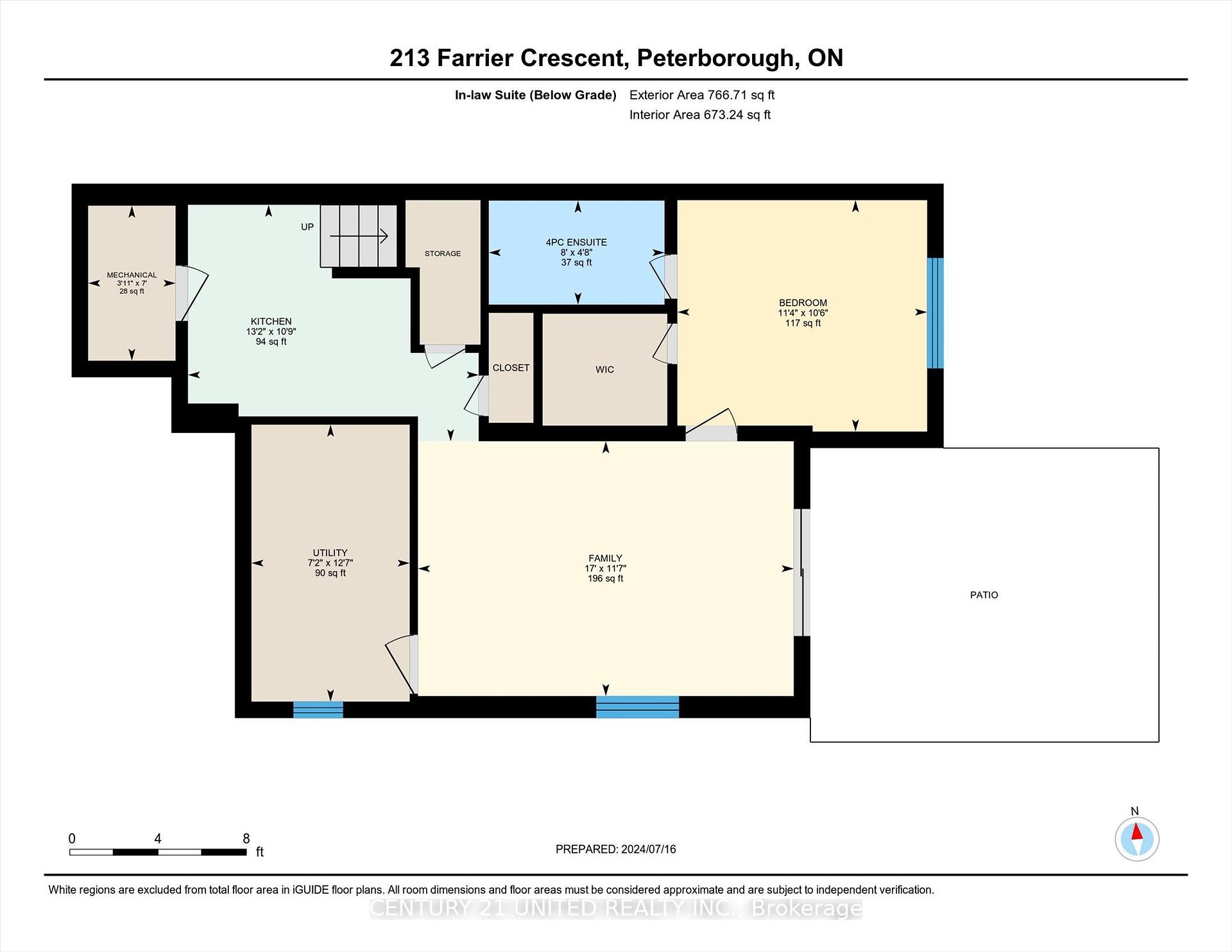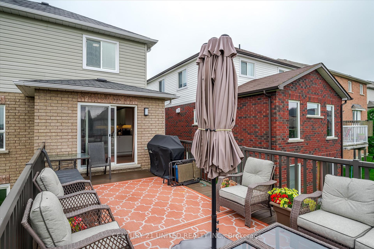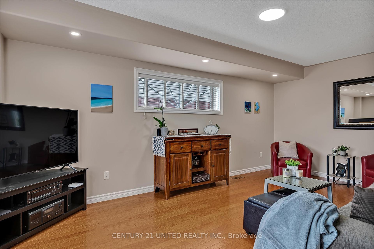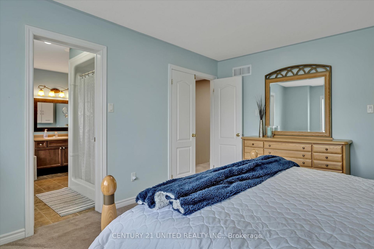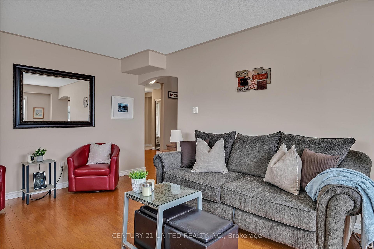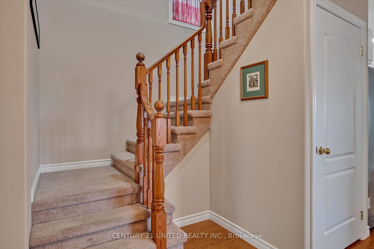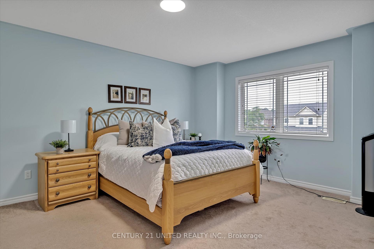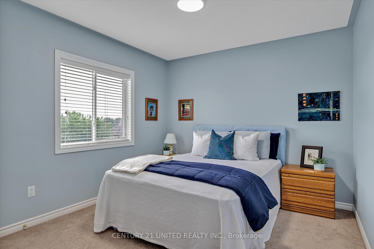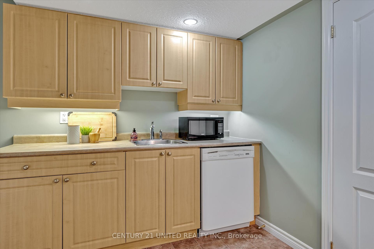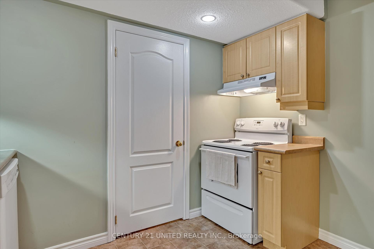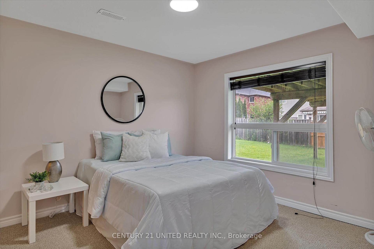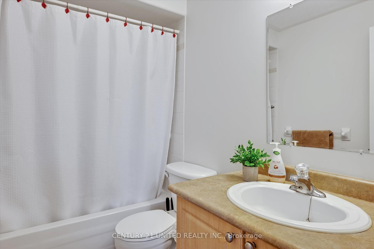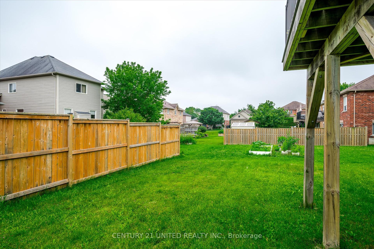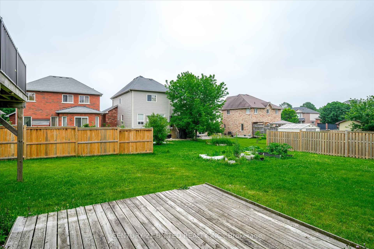$864,900
Available - For Sale
Listing ID: X9508793
213 Farrier Cres , Peterborough, K9L 0A6, Ontario
| Located in the sought-after north end neighborhood of Heritage Park, near Trent University. This well maintained two-storey home is a short walk from the Peterborough Zoo and the Otonabee River. Perfect for families, this property boasts 3 + 1 bedrooms and 4 bathrooms, offering an abundance of space and comfort. The home has recently been upgraded with LED lighting throughout, a new kitchen, and an oversized composite deck with an aluminum railing. The upgraded eat-in kitchen features gorgeous granite countertops and ample storage. Step through the patio doors for the perfect outdoor dining and entertaining experience. The spacious main floor includes a welcoming living room, an open foyer, a powder room and a convenient laundry room. Head upstairs to two generously sized bedrooms, a bathroom, and a principal bedroom complete with an ensuite bathroom and a walk-in closet. The finished basement features a bedroom, a bathroom, family room and wet bar area. Walkout from the finished basement to a large deck and a spacious backyard. This home seamlessly combines modern amenities with a family-friendly layout, ensuring the utmost in comfort and convenience. Don't miss the opportunity to make this dream home yours! Schedule a viewing today and experience the charm and elegance of this Heritage Park gem. |
| Price | $864,900 |
| Taxes: | $5352.00 |
| Address: | 213 Farrier Cres , Peterborough, K9L 0A6, Ontario |
| Lot Size: | 40.00 x 114.83 (Feet) |
| Acreage: | < .50 |
| Directions/Cross Streets: | Carnegie Ave & Heritage Lane |
| Rooms: | 9 |
| Rooms +: | 4 |
| Bedrooms: | 3 |
| Bedrooms +: | 1 |
| Kitchens: | 1 |
| Family Room: | N |
| Basement: | Fin W/O |
| Approximatly Age: | 16-30 |
| Property Type: | Detached |
| Style: | 2-Storey |
| Exterior: | Alum Siding, Brick |
| Garage Type: | Attached |
| (Parking/)Drive: | Pvt Double |
| Drive Parking Spaces: | 4 |
| Pool: | None |
| Approximatly Age: | 16-30 |
| Approximatly Square Footage: | 1500-2000 |
| Fireplace/Stove: | N |
| Heat Source: | Gas |
| Heat Type: | Forced Air |
| Central Air Conditioning: | Central Air |
| Laundry Level: | Main |
| Sewers: | Sewers |
| Water: | Municipal |
$
%
Years
This calculator is for demonstration purposes only. Always consult a professional
financial advisor before making personal financial decisions.
| Although the information displayed is believed to be accurate, no warranties or representations are made of any kind. |
| CENTURY 21 UNITED REALTY INC. |
|
|
.jpg?src=Custom)
Dir:
416-548-7854
Bus:
416-548-7854
Fax:
416-981-7184
| Virtual Tour | Book Showing | Email a Friend |
Jump To:
At a Glance:
| Type: | Freehold - Detached |
| Area: | Peterborough |
| Municipality: | Peterborough |
| Neighbourhood: | Northcrest |
| Style: | 2-Storey |
| Lot Size: | 40.00 x 114.83(Feet) |
| Approximate Age: | 16-30 |
| Tax: | $5,352 |
| Beds: | 3+1 |
| Baths: | 4 |
| Fireplace: | N |
| Pool: | None |
Locatin Map:
Payment Calculator:
- Color Examples
- Green
- Black and Gold
- Dark Navy Blue And Gold
- Cyan
- Black
- Purple
- Gray
- Blue and Black
- Orange and Black
- Red
- Magenta
- Gold
- Device Examples

