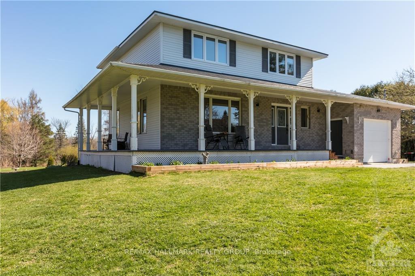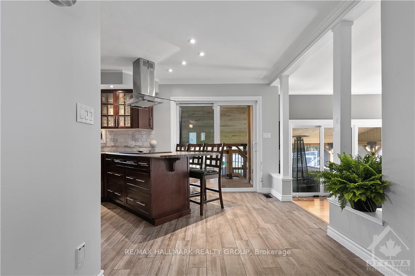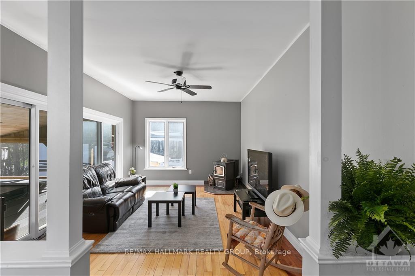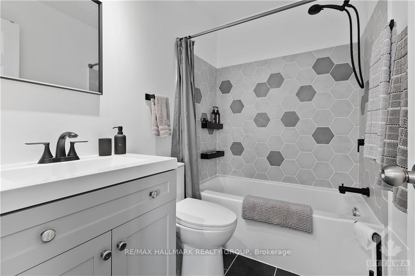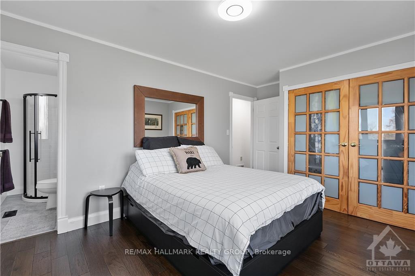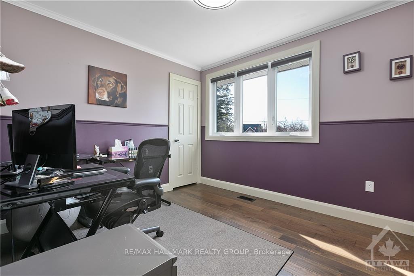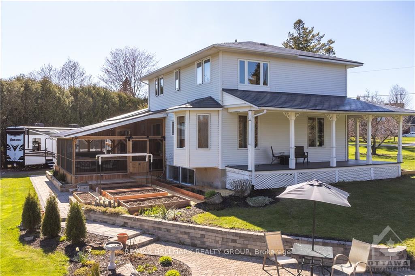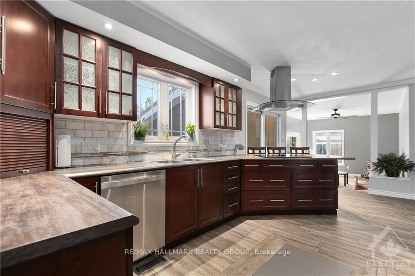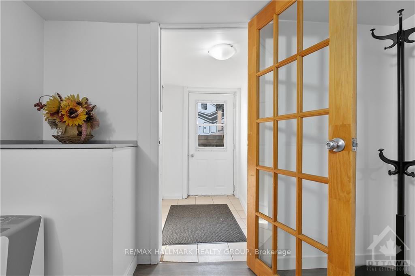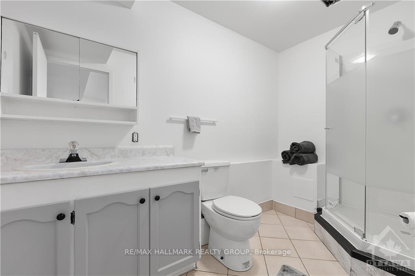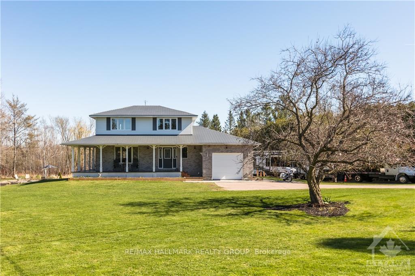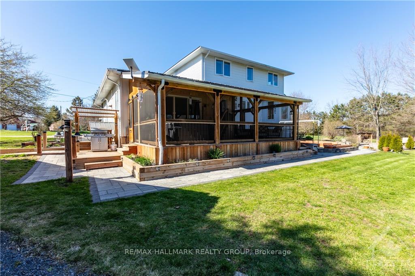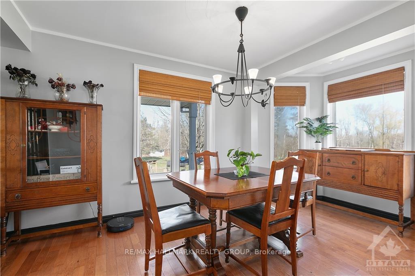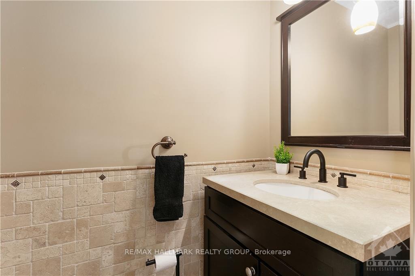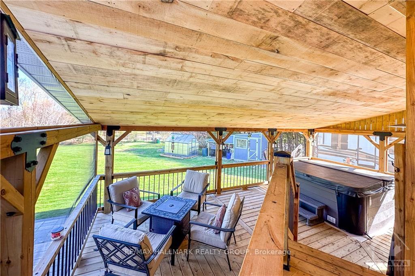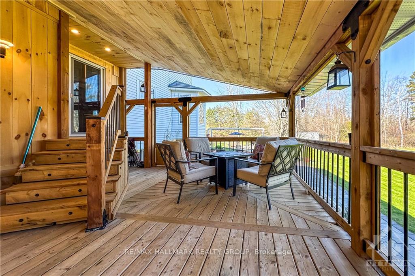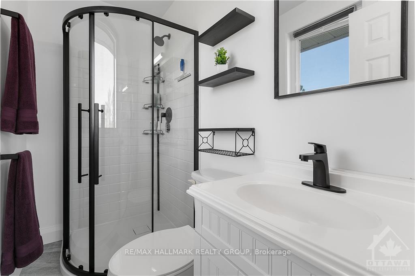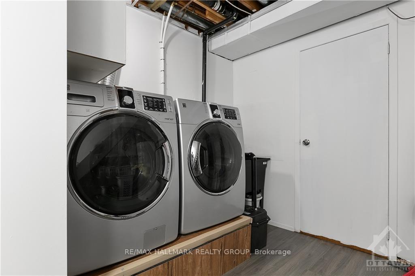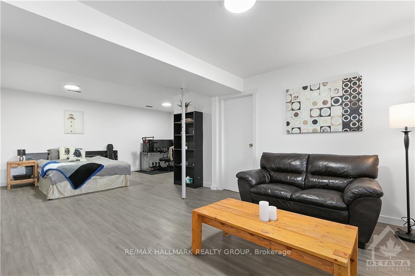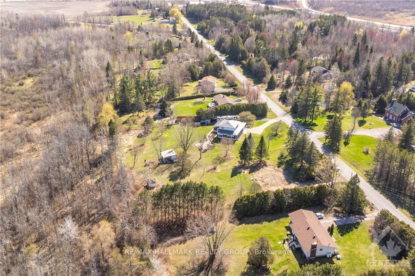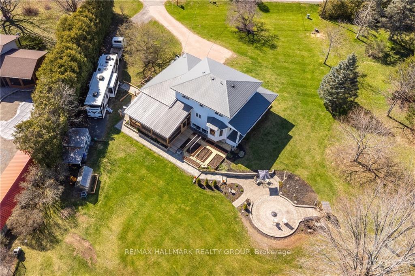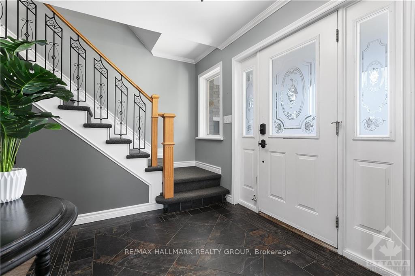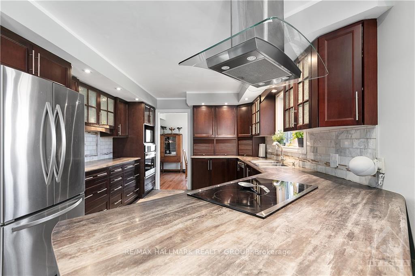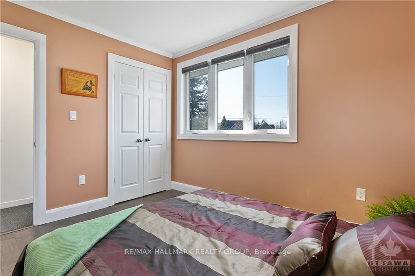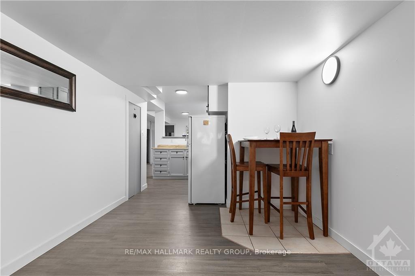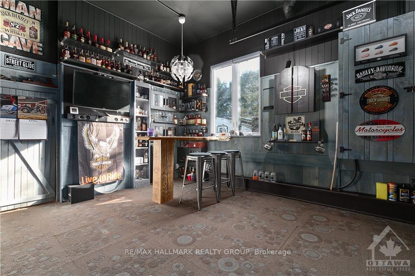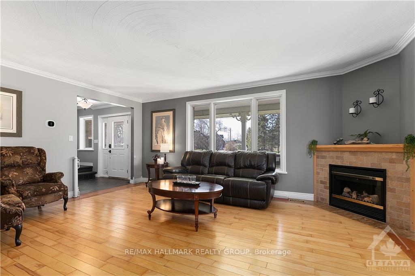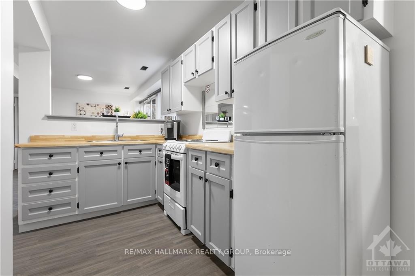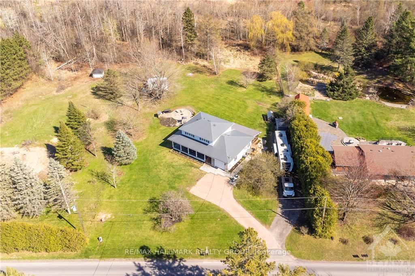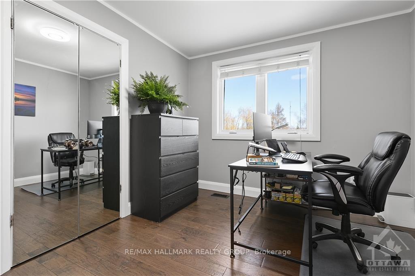$750,000
Available - For Sale
Listing ID: X10433187
1116 FRENCH SETTLEMENT Rd , North Grenville, K0G 1J0, Ontario
| OPEN HOUSE: Sunday, Nov. 24 from 2-4 PM. Discover elegance and tranquility in this fully renovated 4-bed, 4-bath home, featuring a walkout basement and delightful country accents throughout. Perfectly positioned in the heart of downtown Kemptville and just 30 minutes from Ottawa. Step into your peaceful country retreat set on 1.085 acres, boasting spectacular views. Designed for comfort and privacy, the home includes a wrap-around veranda, interlocking pathways, and a spacious lot. Open-concept and equipped with SS appliances, large living and dining areas, and a screened-in deck with a hot tub. The exterior is beautifully landscaped and will be appreciated by avid gardeners. Relax by the cozy firepit. This charming home is a must-see. For details about renovations and exclusions, please refer to the attachments. NOTE: The Drilled Well Pump was replaced in 2022 and Septic was pumped and inspected June 2024 (see Attachments). 24-hr irrevocable on all offers., Flooring: Hardwood, Flooring: Ceramic |
| Price | $750,000 |
| Taxes: | $4705.00 |
| Address: | 1116 FRENCH SETTLEMENT Rd , North Grenville, K0G 1J0, Ontario |
| Acreage: | .50-1.99 |
| Directions/Cross Streets: | River Road to South Gower; left on French Settlement Road. |
| Rooms: | 20 |
| Rooms +: | 0 |
| Bedrooms: | 4 |
| Bedrooms +: | 0 |
| Kitchens: | 2 |
| Kitchens +: | 0 |
| Family Room: | Y |
| Basement: | Finished, Full |
| Property Type: | Detached |
| Style: | 2-Storey |
| Exterior: | Brick |
| Garage Type: | Other |
| Pool: | None |
| Property Features: | Golf, Park, Wooded/Treed |
| Fireplace/Stove: | Y |
| Heat Source: | Electric |
| Heat Type: | Forced Air |
| Central Air Conditioning: | Central Air |
| Sewers: | Septic |
| Water: | Well |
| Water Supply Types: | Drilled Well |
$
%
Years
This calculator is for demonstration purposes only. Always consult a professional
financial advisor before making personal financial decisions.
| Although the information displayed is believed to be accurate, no warranties or representations are made of any kind. |
| RE/MAX HALLMARK REALTY GROUP |
|
|
.jpg?src=Custom)
Dir:
416-548-7854
Bus:
416-548-7854
Fax:
416-981-7184
| Virtual Tour | Book Showing | Email a Friend |
Jump To:
At a Glance:
| Type: | Freehold - Detached |
| Area: | Leeds & Grenville |
| Municipality: | North Grenville |
| Neighbourhood: | 802 - North Grenville Twp (Kemptville East) |
| Style: | 2-Storey |
| Tax: | $4,705 |
| Beds: | 4 |
| Baths: | 4 |
| Fireplace: | Y |
| Pool: | None |
Locatin Map:
Payment Calculator:
- Color Examples
- Green
- Black and Gold
- Dark Navy Blue And Gold
- Cyan
- Black
- Purple
- Gray
- Blue and Black
- Orange and Black
- Red
- Magenta
- Gold
- Device Examples

