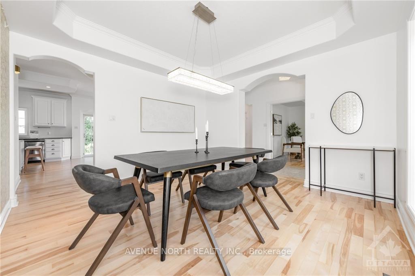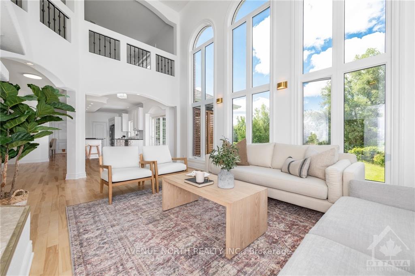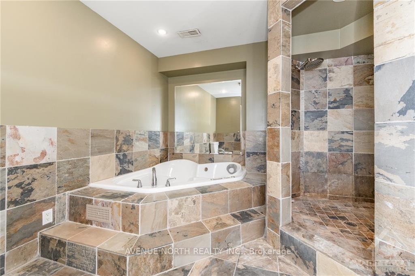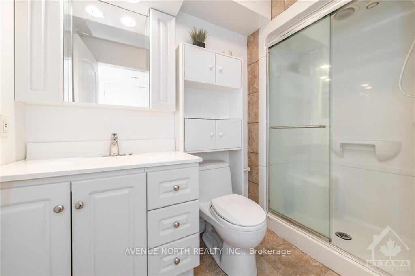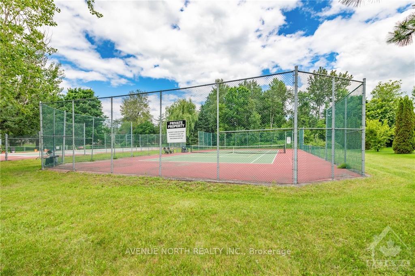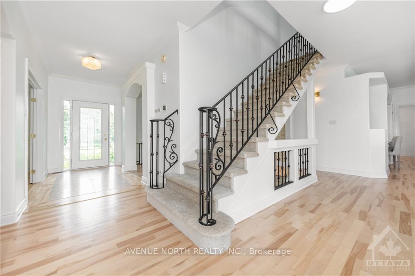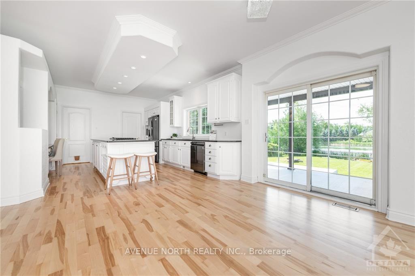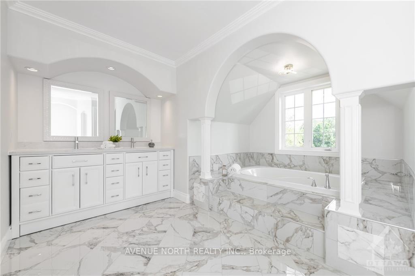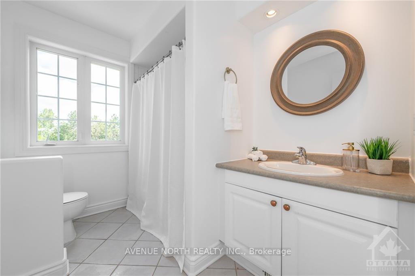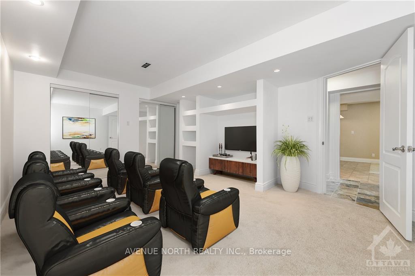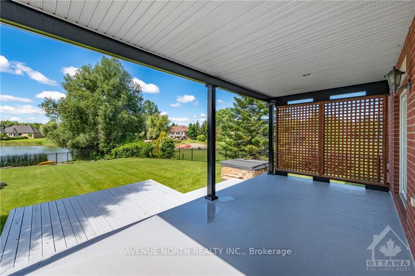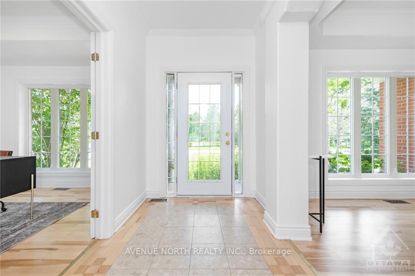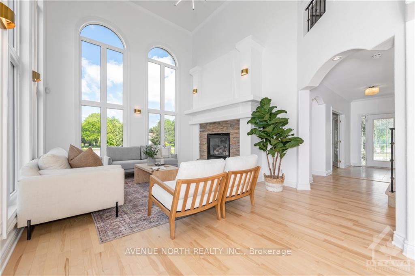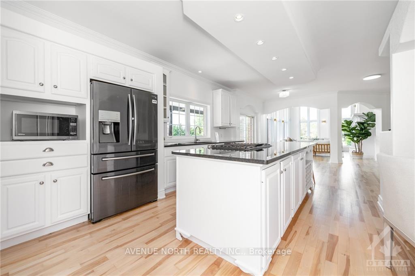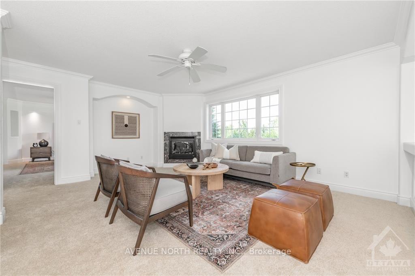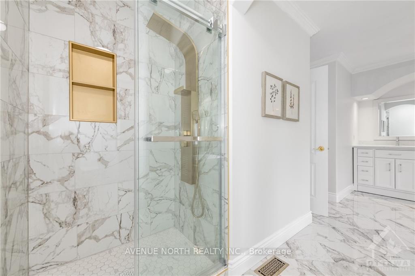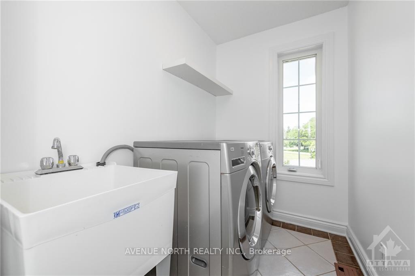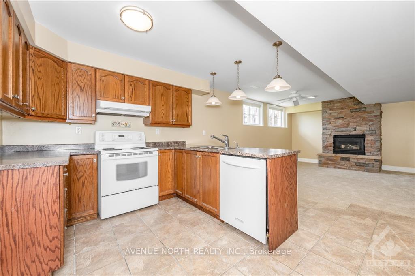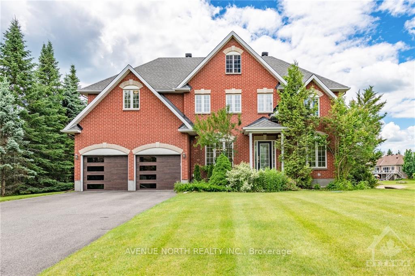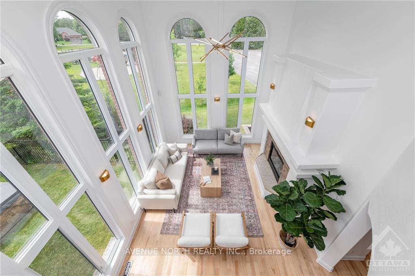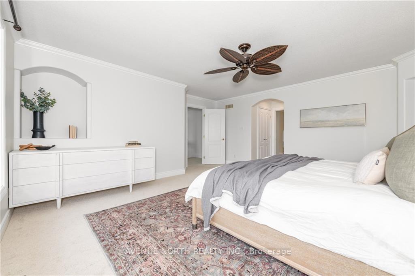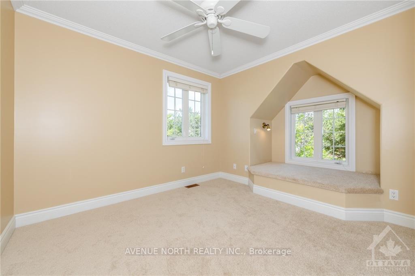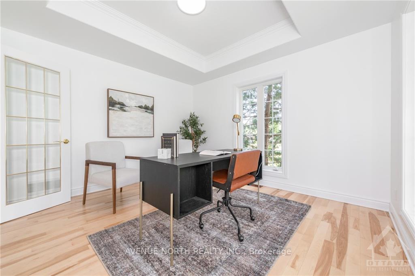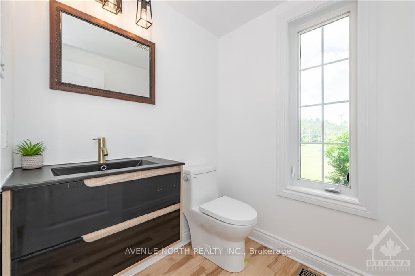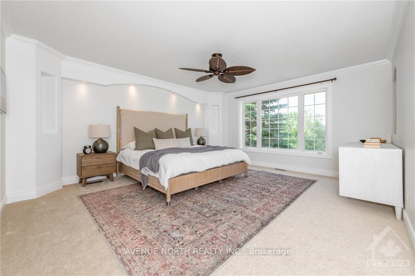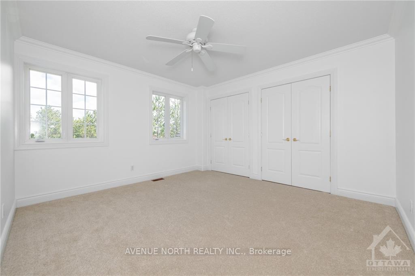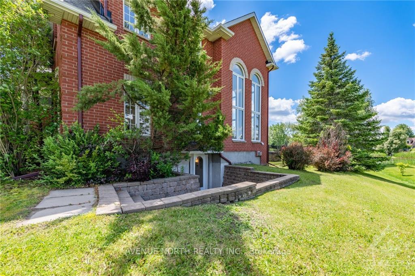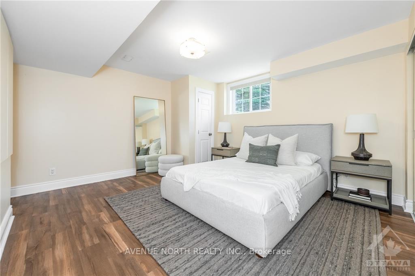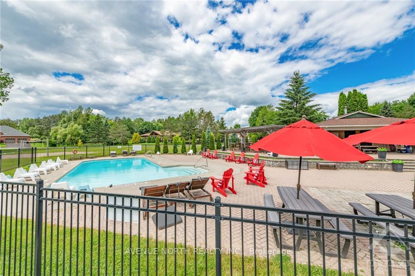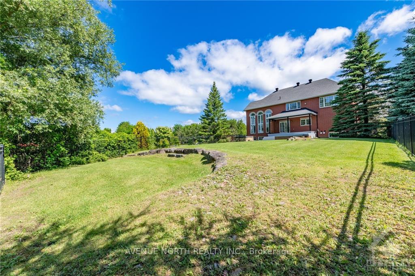$1,524,900
Available - For Sale
Listing ID: X10433224
6804 LAKES PARK Dr , Greely - Metcalfe - Osgoode - Vernon and, K4P 1M6, Ontario
| Flooring: Hardwood, Stunning Views, Beautiful Sunsets & a Gorgeous Waterfront Home w/ an In-Law Suite. W/In 30 mins of Downtown, Kanata & Orleans. It Features a 2-Storey Great Room w/ Huge Arched Windows Overlooking the Only Swimmable Lake in the Area! Freshly Painted. Beautiful Hardwood Floors. 3 Gas Fireplaces. A Main Level Office & WalkIn Kitchen Pantry! The 2nd level... An Oversized Loft, New Carpets, & a Massive Master Bedroom w/ 2 WalkIn Closets & a View...& a Brand New Luxurious 6pc Ensuite Bath! 2 More Bedrooms, a Full Bath, & Laundry Room Wrap Up the 2nd. The Basement In-Law Suite has it's Own Separate Entrance & Can Easily be Converted into A Rental Suite. In it, a 5pc Bath w/ Jetted Tub, Full Kitchen, 4th Bedroom, 3pc Bath, Living Area & Fireplace, & a Rec-room/Theatre Room that Can be Converted into a 5th Bedroom. The Lot feat. the Only Approved Fence in the Area, Perfect for Children & Pets + a Hot-Tub, w/ Park, Pool, & Tennis Court All Nearby. Lots More Photos, 3D tour & Video Attached., Flooring: Ceramic, Flooring: Laminate |
| Price | $1,524,900 |
| Taxes: | $6852.00 |
| Address: | 6804 LAKES PARK Dr , Greely - Metcalfe - Osgoode - Vernon and, K4P 1M6, Ontario |
| Lot Size: | 118.54 x 239.02 (Feet) |
| Directions/Cross Streets: | Bank Street South Bound From Leitrim Rd. Right on Mitch Owens Rd. Left on Old Prescott Rd. Right on |
| Rooms: | 23 |
| Rooms +: | 0 |
| Bedrooms: | 3 |
| Bedrooms +: | 1 |
| Kitchens: | 2 |
| Kitchens +: | 0 |
| Family Room: | N |
| Basement: | Finished, Full |
| Property Type: | Detached |
| Style: | 2-Storey |
| Exterior: | Brick |
| Garage Type: | Attached |
| Pool: | None |
| Property Features: | Fenced Yard, Golf, Park, Waterfront |
| Fireplace/Stove: | Y |
| Heat Source: | Gas |
| Heat Type: | Forced Air |
| Central Air Conditioning: | Central Air |
| Sewers: | Septic |
| Water: | Well |
| Water Supply Types: | Drilled Well |
| Utilities-Gas: | Y |
$
%
Years
This calculator is for demonstration purposes only. Always consult a professional
financial advisor before making personal financial decisions.
| Although the information displayed is believed to be accurate, no warranties or representations are made of any kind. |
| AVENUE NORTH REALTY INC. |
|
|
.jpg?src=Custom)
Dir:
416-548-7854
Bus:
416-548-7854
Fax:
416-981-7184
| Virtual Tour | Book Showing | Email a Friend |
Jump To:
At a Glance:
| Type: | Freehold - Detached |
| Area: | Ottawa |
| Municipality: | Greely - Metcalfe - Osgoode - Vernon and |
| Neighbourhood: | 1601 - Greely |
| Style: | 2-Storey |
| Lot Size: | 118.54 x 239.02(Feet) |
| Tax: | $6,852 |
| Beds: | 3+1 |
| Baths: | 5 |
| Fireplace: | Y |
| Pool: | None |
Locatin Map:
Payment Calculator:
- Color Examples
- Green
- Black and Gold
- Dark Navy Blue And Gold
- Cyan
- Black
- Purple
- Gray
- Blue and Black
- Orange and Black
- Red
- Magenta
- Gold
- Device Examples

