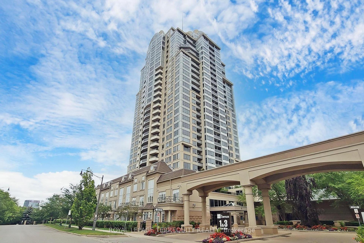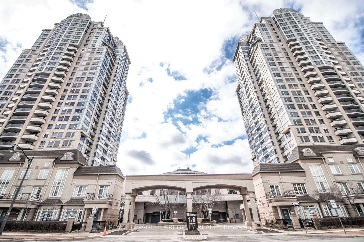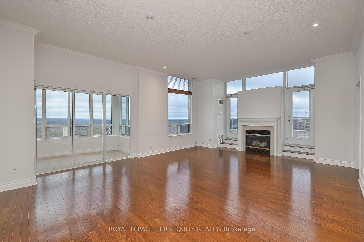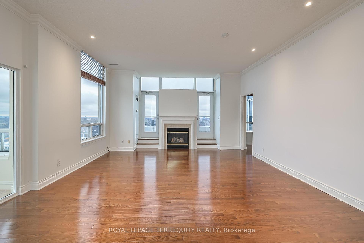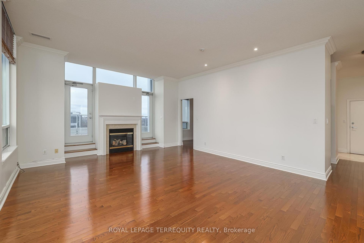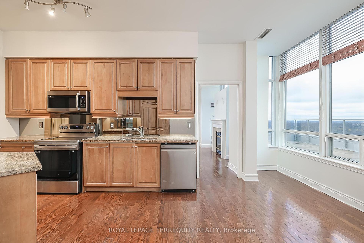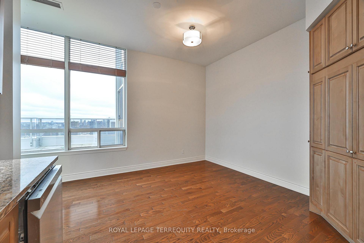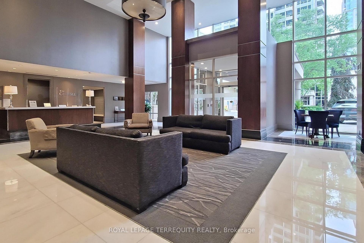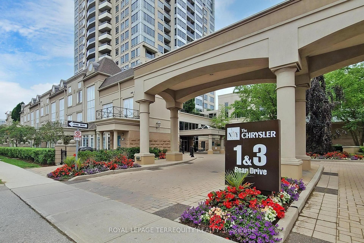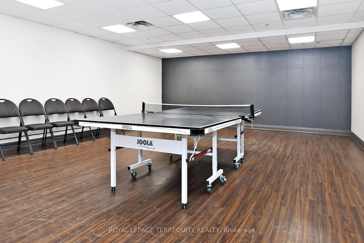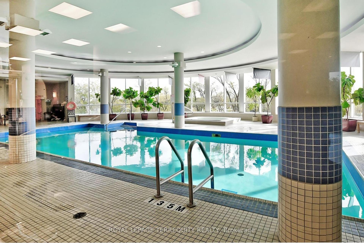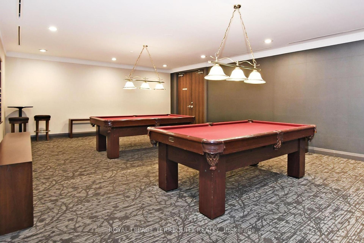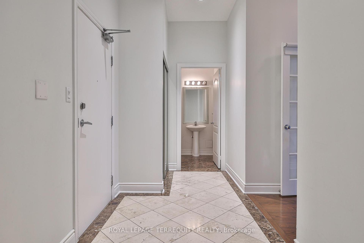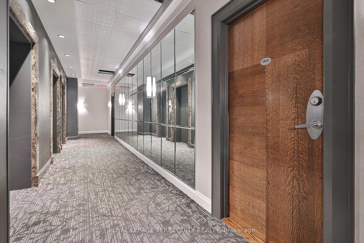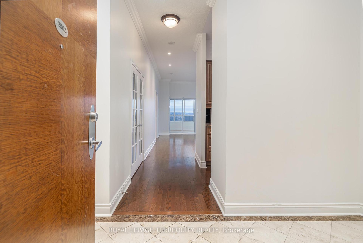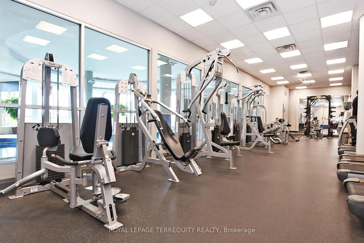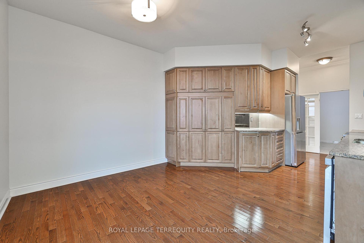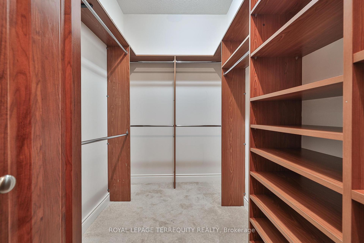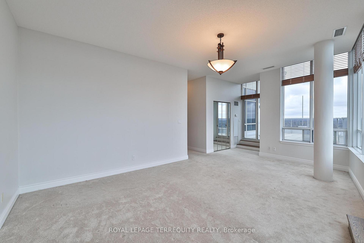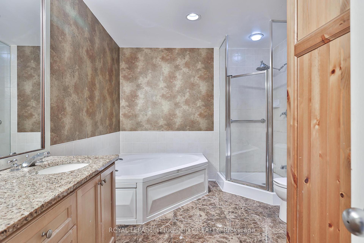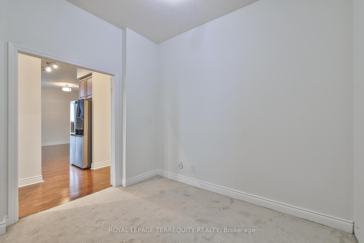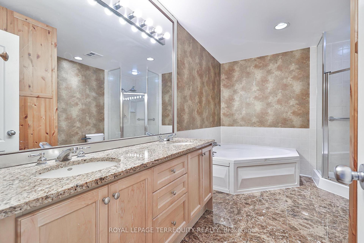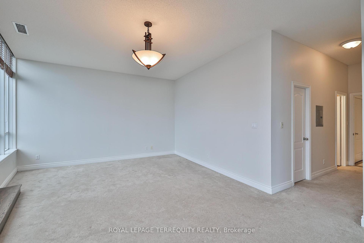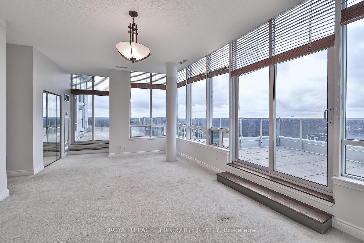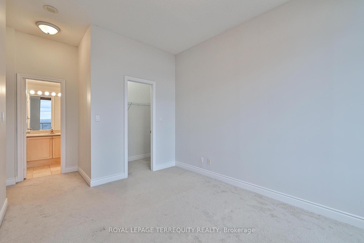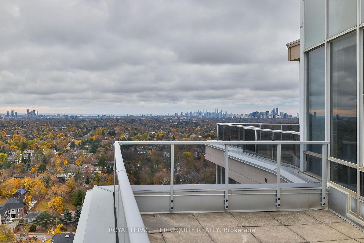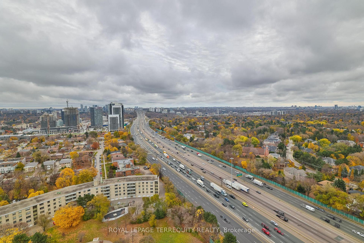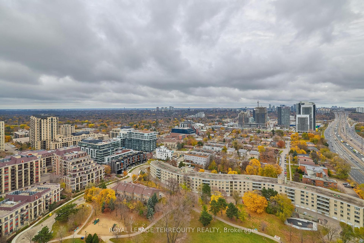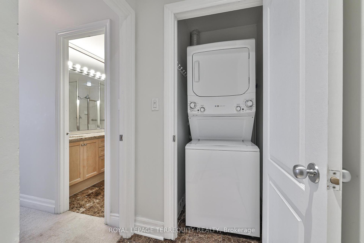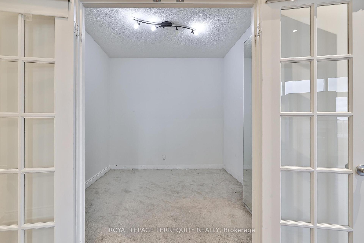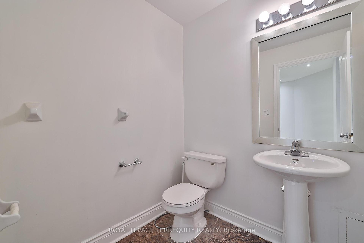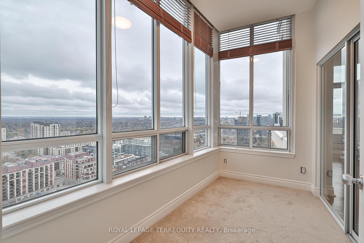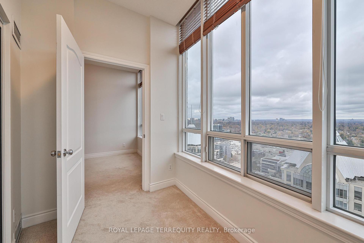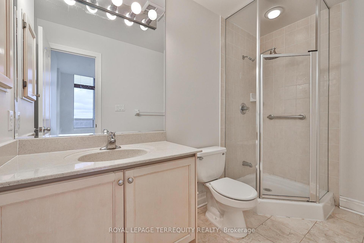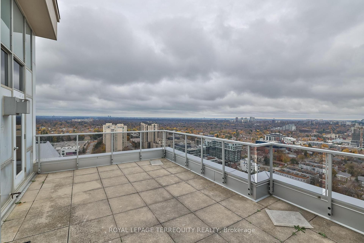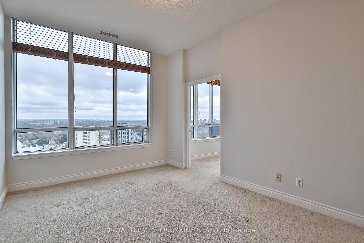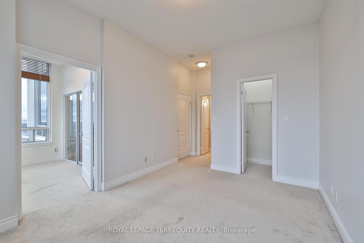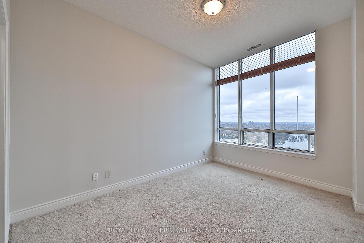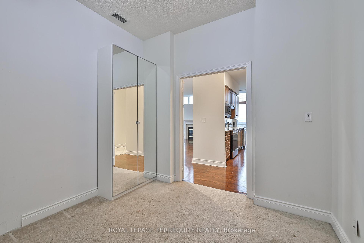$1,180,000
Available - For Sale
Listing ID: C9176425
3 Rean Dr , Unit 2802, Toronto, M2K 3C2, Ontario
| Welcome To The Luxury NY Towers Building, Most Prestigious Address In North York. Sophisticated Upper Penthouse Suite In The Heart Of Toronto. Great Layout. Approx. 2000 Plus Terrace With Split Bedroom/2 Bathrooms Plus Den And Solarium With Breathtaking Panorama View. |
| Extras: 2 Parking Spaces, 1 Storage Locker, Fridge, Stove, B/I Dishwasher, B/I Microwave, Window Coverings, All Electric Light Fixtures, Washer/Dryer. |
| Price | $1,180,000 |
| Taxes: | $5736.62 |
| Maintenance Fee: | 1785.57 |
| Address: | 3 Rean Dr , Unit 2802, Toronto, M2K 3C2, Ontario |
| Province/State: | Ontario |
| Condo Corporation No | MTCC |
| Level | 28 |
| Unit No | 02 |
| Directions/Cross Streets: | Bayview/Sheppard |
| Rooms: | 7 |
| Bedrooms: | 2 |
| Bedrooms +: | 1 |
| Kitchens: | 1 |
| Family Room: | N |
| Basement: | None |
| Property Type: | Condo Apt |
| Style: | Apartment |
| Exterior: | Concrete |
| Garage Type: | Underground |
| Garage(/Parking)Space: | 2.00 |
| Drive Parking Spaces: | 0 |
| Park #1 | |
| Parking Type: | Owned |
| Park #2 | |
| Parking Type: | Owned |
| Exposure: | Ne |
| Balcony: | Terr |
| Locker: | Owned |
| Pet Permited: | Restrict |
| Approximatly Square Footage: | 1800-1999 |
| Building Amenities: | Concierge, Gym, Indoor Pool, Party/Meeting Room, Sauna, Visitor Parking |
| Property Features: | Clear View, Hospital, Library, Park, Public Transit, School |
| Maintenance: | 1785.57 |
| CAC Included: | Y |
| Hydro Included: | Y |
| Water Included: | Y |
| Common Elements Included: | Y |
| Heat Included: | Y |
| Parking Included: | Y |
| Building Insurance Included: | Y |
| Fireplace/Stove: | Y |
| Heat Source: | Gas |
| Heat Type: | Forced Air |
| Central Air Conditioning: | Central Air |
| Ensuite Laundry: | Y |
$
%
Years
This calculator is for demonstration purposes only. Always consult a professional
financial advisor before making personal financial decisions.
| Although the information displayed is believed to be accurate, no warranties or representations are made of any kind. |
| ROYAL LEPAGE TERREQUITY REALTY |
|
|
.jpg?src=Custom)
Dir:
416-548-7854
Bus:
416-548-7854
Fax:
416-981-7184
| Book Showing | Email a Friend |
Jump To:
At a Glance:
| Type: | Condo - Condo Apt |
| Area: | Toronto |
| Municipality: | Toronto |
| Neighbourhood: | Bayview Village |
| Style: | Apartment |
| Tax: | $5,736.62 |
| Maintenance Fee: | $1,785.57 |
| Beds: | 2+1 |
| Baths: | 3 |
| Garage: | 2 |
| Fireplace: | Y |
Locatin Map:
Payment Calculator:
- Color Examples
- Green
- Black and Gold
- Dark Navy Blue And Gold
- Cyan
- Black
- Purple
- Gray
- Blue and Black
- Orange and Black
- Red
- Magenta
- Gold
- Device Examples

