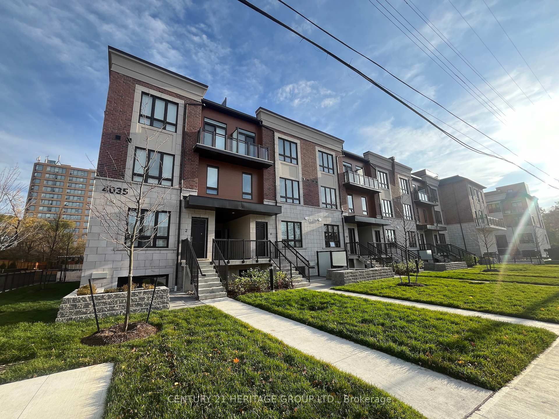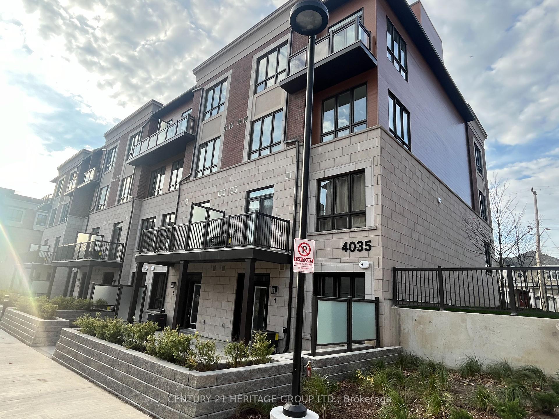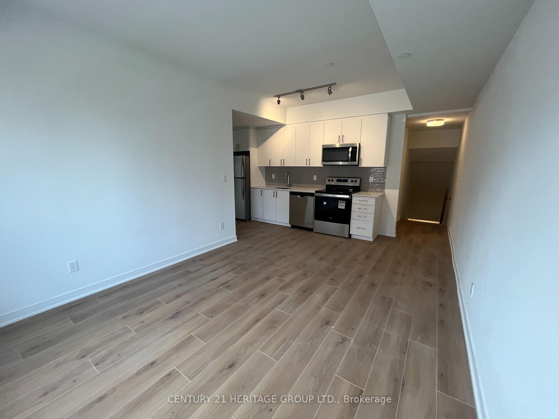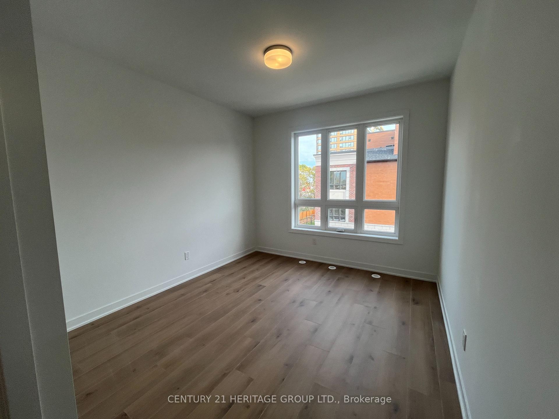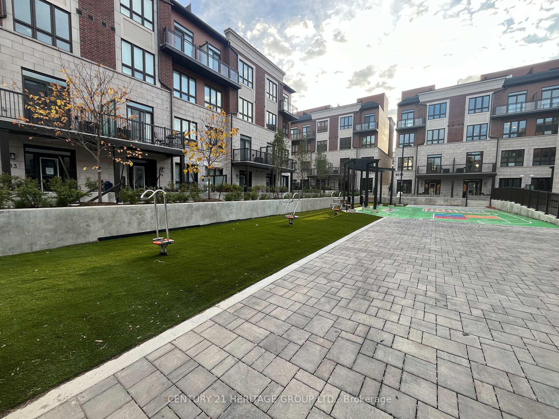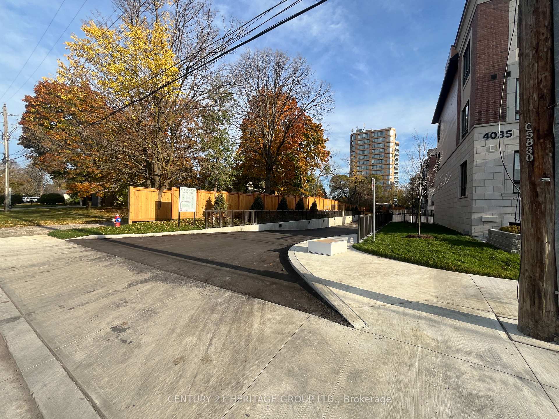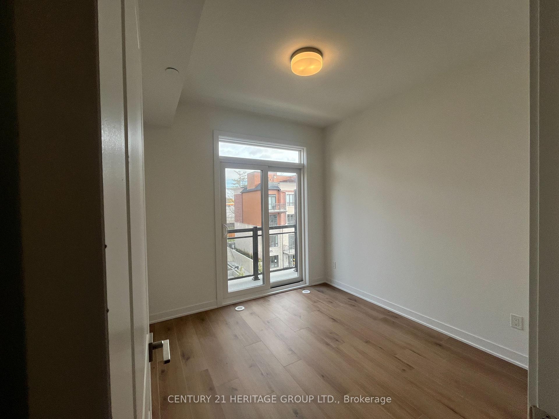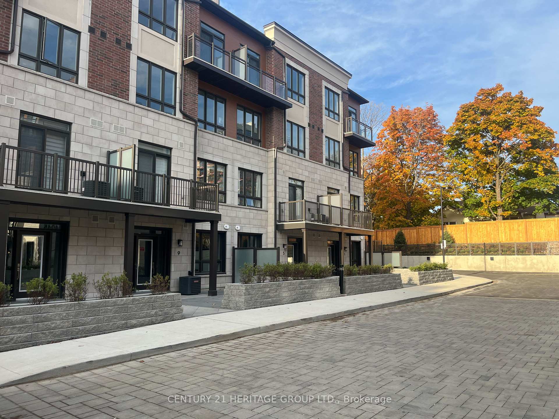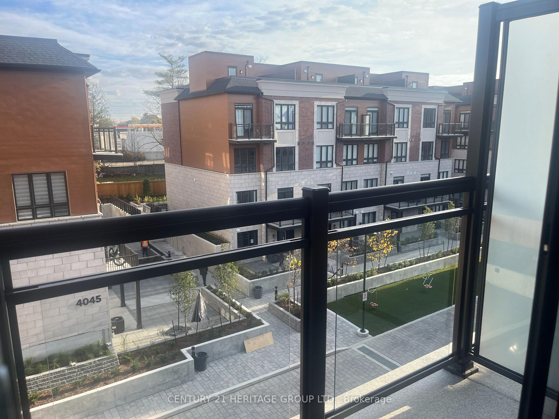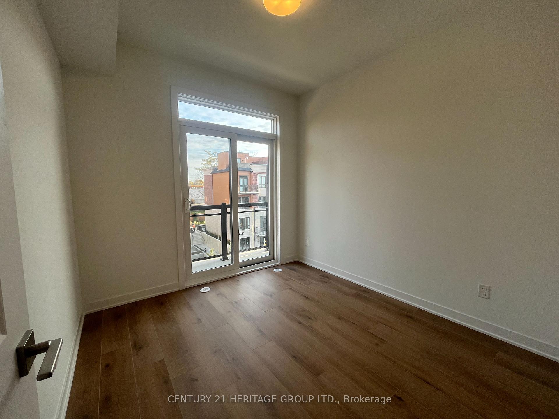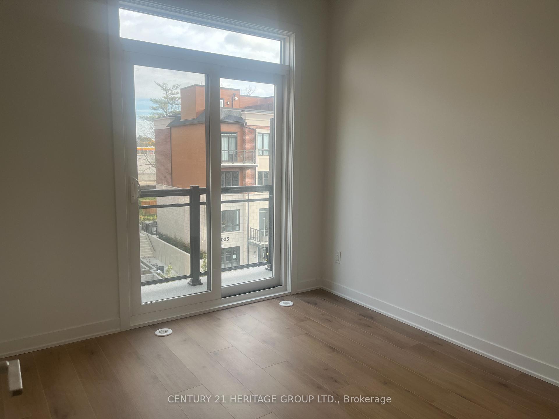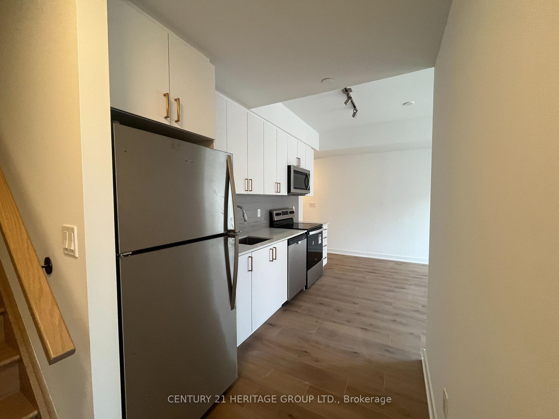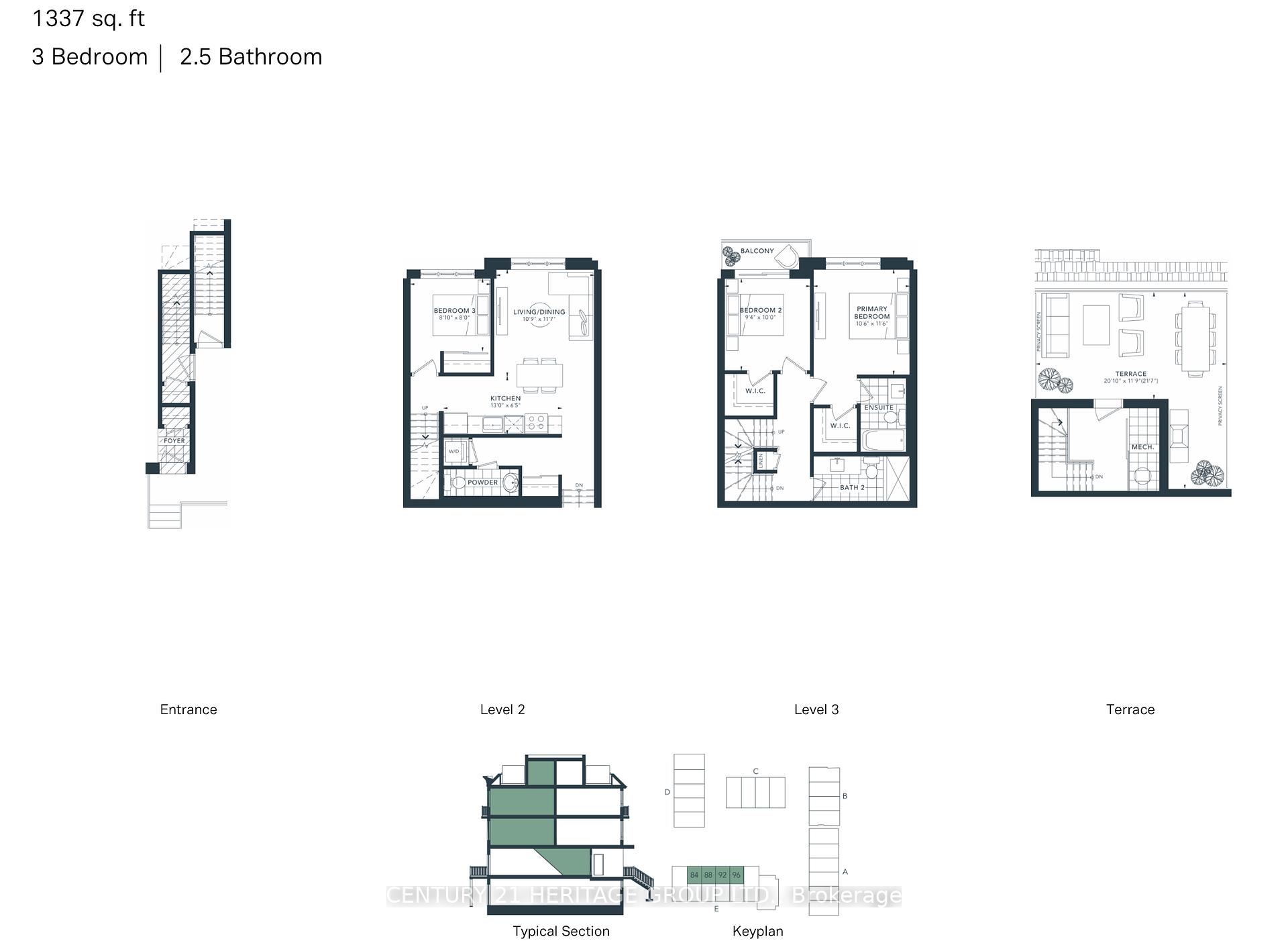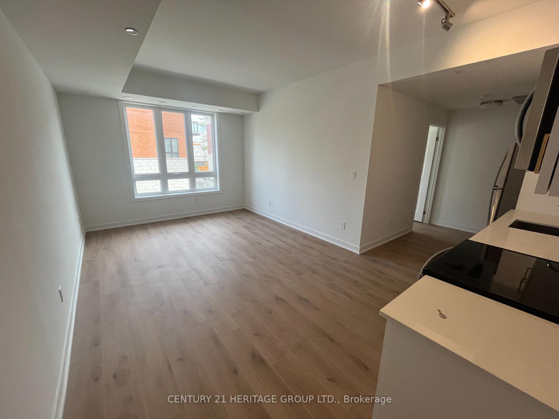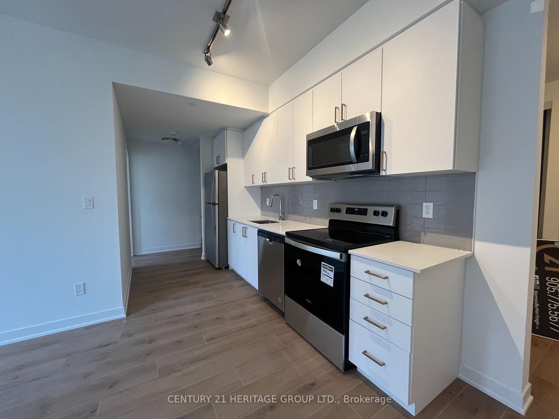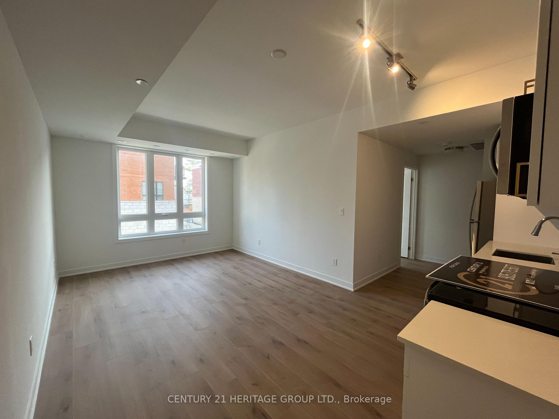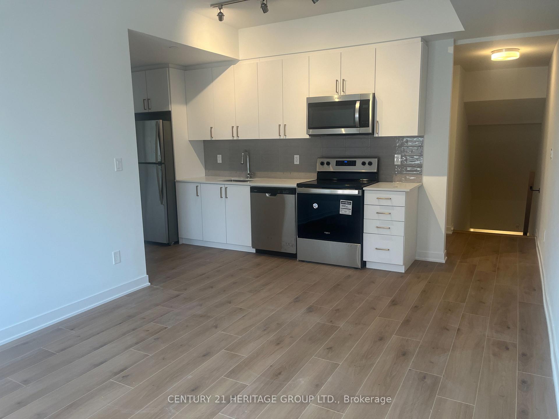$3,300
Available - For Rent
Listing ID: W10432375
4035 Hickory Dr , Unit 8, Mississauga, L4W 1L1, Ontario
| Brand-New 1,337 SQFT Condo Townhome with Rooftop Terrace and 2 Parking Spaces. Welcome to this modern 3-bedroom, 3-bathroom condo townhome, thoughtfully designed for families and professionals alike. Located in Mississauga's vibrant Applewood community, this home combines luxury living with ultimate convenience. Key Features: Spacious 1,337 SQFT layout with open-concept living and dining areas. A private rooftop terrace, perfect for relaxing, entertaining, or enjoying stunning views. 3 generously sized bedrooms, including a primary suite with an ensuite bathroom. Versatile third bedroom, ideal as a home office or guest space. 2 covered parking spaces, offering convenience and added value. One with the Lease and One with Extra $150 per month (Negotiable). Features modern upgrades throughout, enhancing both style and functionality. Prime Location: Dixie and Burhamthrope. Nestled in a well-connected area with easy access to major highways (403, 401, 427, and QEW), this townhome ensures seamless travel throughout the GTA. |
| Extras: Kitchen appliances, washer and dryer, and light fixtures. |
| Price | $3,300 |
| Maintenance Fee: | 405.99 |
| Address: | 4035 Hickory Dr , Unit 8, Mississauga, L4W 1L1, Ontario |
| Province/State: | Ontario |
| Condo Corporation No | N/A |
| Level | 1,2 |
| Unit No | 8 |
| Directions/Cross Streets: | Dixie/Burnhamthorpe |
| Rooms: | 6 |
| Bedrooms: | 3 |
| Bedrooms +: | |
| Kitchens: | 1 |
| Family Room: | N |
| Basement: | None |
| Furnished: | Part |
| Approximatly Age: | New |
| Property Type: | Condo Townhouse |
| Style: | 3-Storey |
| Exterior: | Brick Front, Concrete |
| Garage Type: | Underground |
| Garage(/Parking)Space: | 2.00 |
| Drive Parking Spaces: | 0 |
| Park #1 | |
| Parking Spot: | 79 |
| Parking Type: | Owned |
| Park #2 | |
| Parking Spot: | 80 |
| Parking Type: | Owned |
| Exposure: | Nw |
| Balcony: | Open |
| Locker: | None |
| Pet Permited: | Restrict |
| Approximatly Age: | New |
| Approximatly Square Footage: | 1200-1399 |
| Building Amenities: | Rooftop Deck/Garden, Visitor Parking |
| Property Features: | Hospital, Park, Public Transit, School |
| Maintenance: | 405.99 |
| Parking Included: | Y |
| Fireplace/Stove: | N |
| Heat Source: | Gas |
| Heat Type: | Forced Air |
| Central Air Conditioning: | Central Air |
| Although the information displayed is believed to be accurate, no warranties or representations are made of any kind. |
| CENTURY 21 HERITAGE GROUP LTD. |
|
|
.jpg?src=Custom)
Dir:
416-548-7854
Bus:
416-548-7854
Fax:
416-981-7184
| Book Showing | Email a Friend |
Jump To:
At a Glance:
| Type: | Condo - Condo Townhouse |
| Area: | Peel |
| Municipality: | Mississauga |
| Neighbourhood: | Applewood |
| Style: | 3-Storey |
| Approximate Age: | New |
| Maintenance Fee: | $405.99 |
| Beds: | 3 |
| Baths: | 3 |
| Garage: | 2 |
| Fireplace: | N |
Locatin Map:
- Color Examples
- Green
- Black and Gold
- Dark Navy Blue And Gold
- Cyan
- Black
- Purple
- Gray
- Blue and Black
- Orange and Black
- Red
- Magenta
- Gold
- Device Examples

