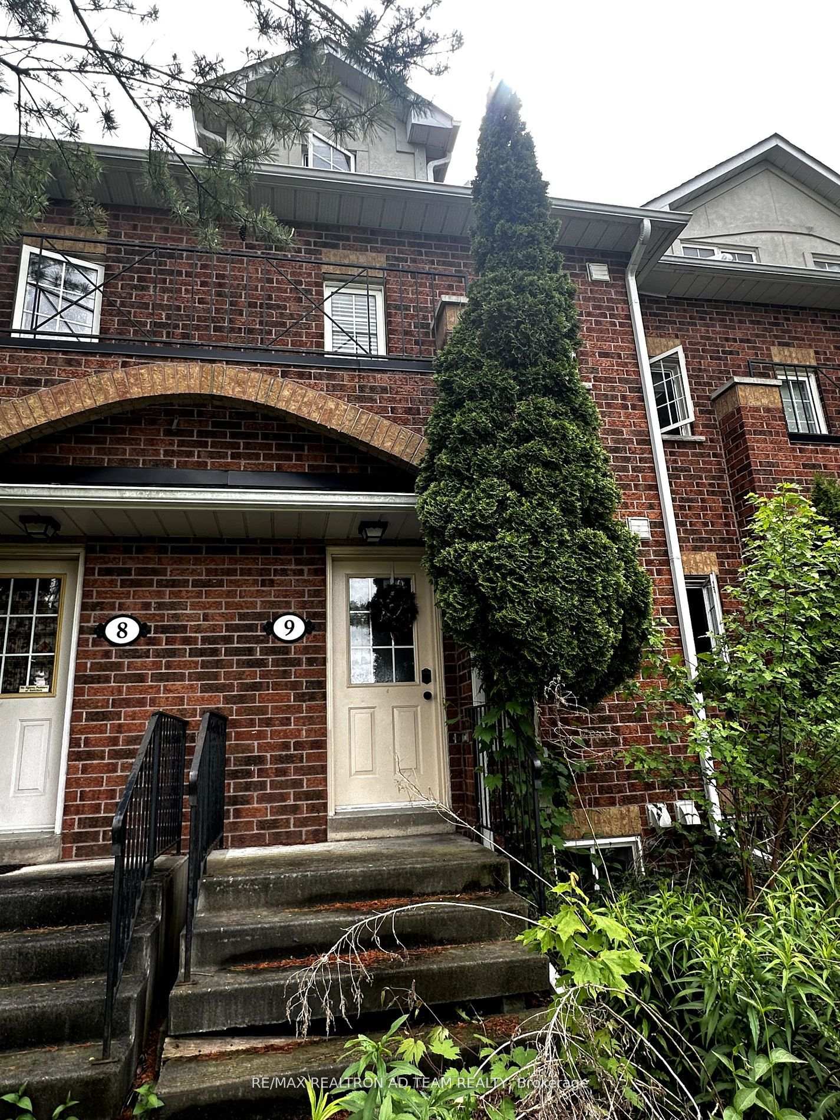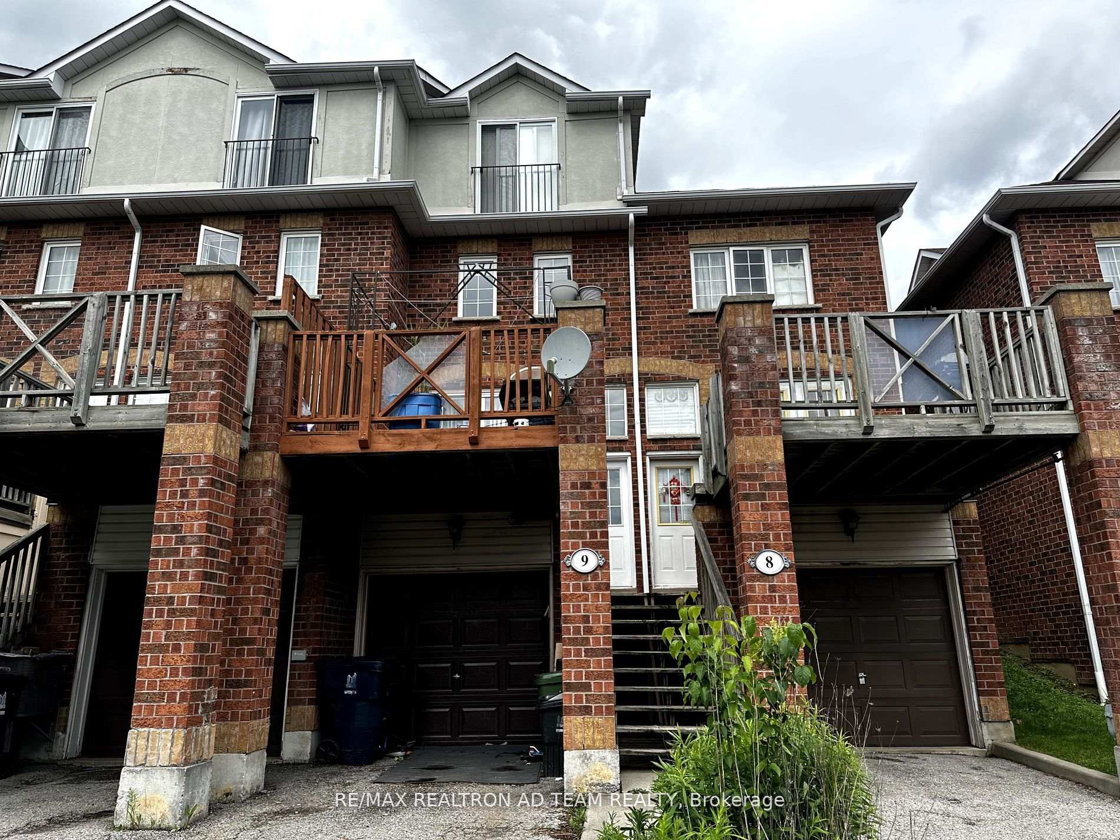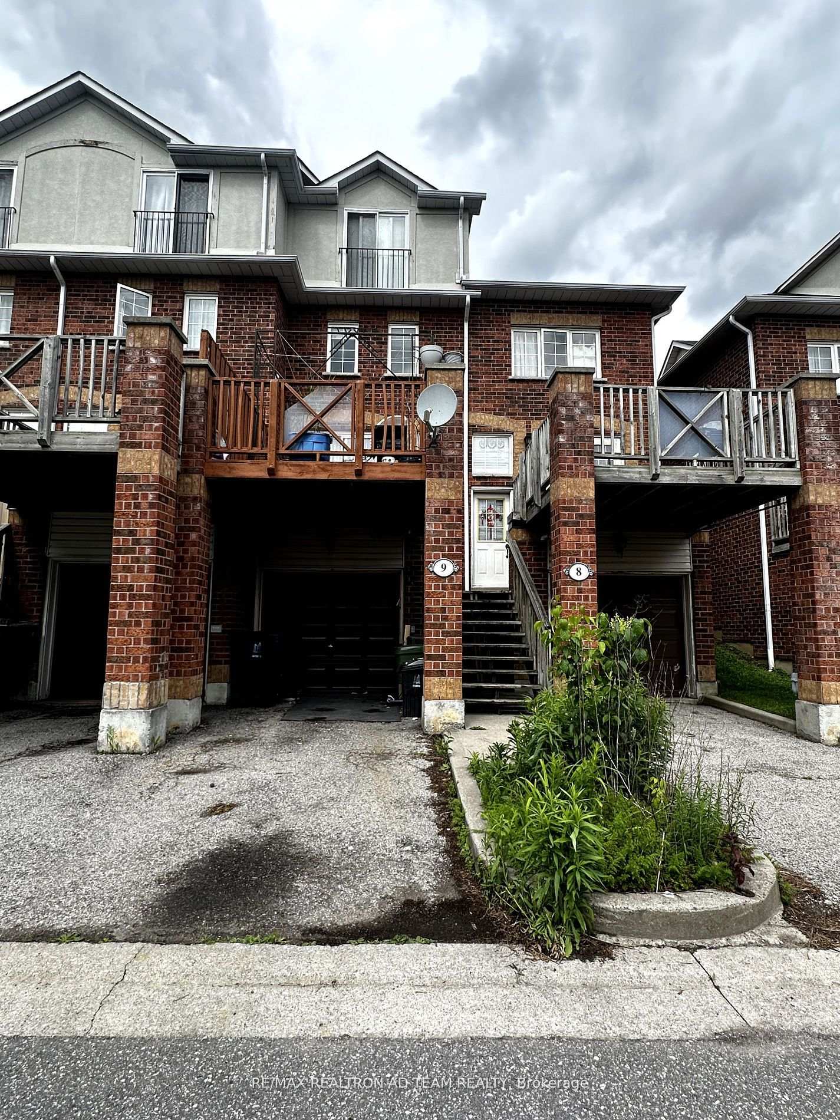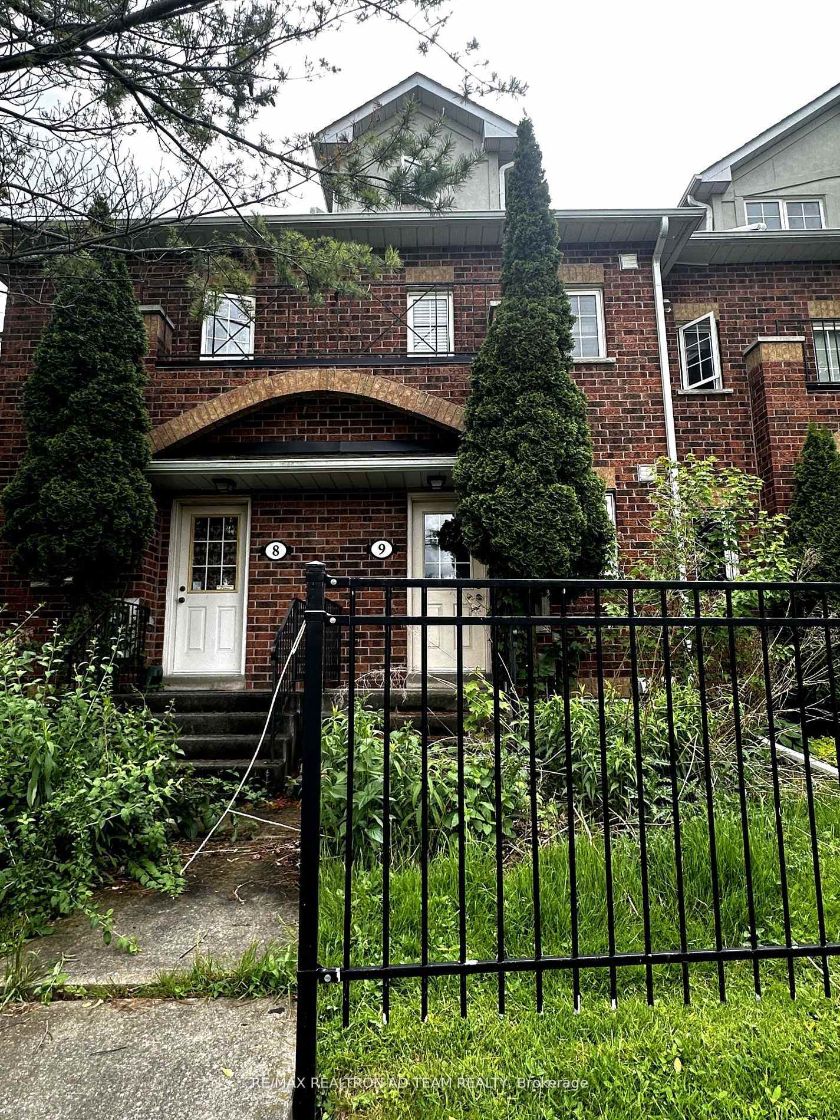$599,900
Available - For Sale
Listing ID: E9301387
2 Hedge End Rd , Unit 9, Toronto, M1B 5Z8, Ontario
| **Property Being Sold 'As-Is as per Schedule A'** 3 Bed, 3 Bath Condo Townhome, features an open concept layout on the main floor, Oak staircase, Hardwood Flooring throughout except the basement. Spacious Primary Bedroom with 4 Pc Ensuite and a W/I Closet. Second bedroom has a semi ensuite. Finished Basement with laminate flooring has a rec room & a powder room. No carpet! Beautiful parkette and playground in complex. Steps to TTC, Minutes away from Hwy 401, schools, shopping, restaurants, Toronto Zoo, Rouge National Park, Rouge GO Station, U of T & Centennial College. |
| Extras: NONE, SOLD AS IS AS PER SCHEDULE A |
| Price | $599,900 |
| Taxes: | $2285.32 |
| Maintenance Fee: | 234.45 |
| Address: | 2 Hedge End Rd , Unit 9, Toronto, M1B 5Z8, Ontario |
| Province/State: | Ontario |
| Condo Corporation No | MTCC |
| Level | 1 |
| Unit No | 9 |
| Directions/Cross Streets: | Meadowvale Rd/Sheppard Ave |
| Rooms: | 7 |
| Bedrooms: | 3 |
| Bedrooms +: | |
| Kitchens: | 1 |
| Family Room: | N |
| Basement: | Finished |
| Property Type: | Condo Townhouse |
| Style: | 3-Storey |
| Exterior: | Brick |
| Garage Type: | Built-In |
| Garage(/Parking)Space: | 1.00 |
| Drive Parking Spaces: | 1 |
| Park #1 | |
| Parking Type: | Exclusive |
| Exposure: | W |
| Balcony: | Jlte |
| Locker: | None |
| Pet Permited: | Restrict |
| Approximatly Square Footage: | 1000-1199 |
| Maintenance: | 234.45 |
| Fireplace/Stove: | N |
| Heat Source: | Gas |
| Heat Type: | Forced Air |
| Central Air Conditioning: | Other |
| Ensuite Laundry: | Y |
$
%
Years
This calculator is for demonstration purposes only. Always consult a professional
financial advisor before making personal financial decisions.
| Although the information displayed is believed to be accurate, no warranties or representations are made of any kind. |
| RE/MAX REALTRON AD TEAM REALTY |
|
|
.jpg?src=Custom)
Dir:
416-548-7854
Bus:
416-548-7854
Fax:
416-981-7184
| Book Showing | Email a Friend |
Jump To:
At a Glance:
| Type: | Condo - Condo Townhouse |
| Area: | Toronto |
| Municipality: | Toronto |
| Neighbourhood: | Rouge E11 |
| Style: | 3-Storey |
| Tax: | $2,285.32 |
| Maintenance Fee: | $234.45 |
| Beds: | 3 |
| Baths: | 3 |
| Garage: | 1 |
| Fireplace: | N |
Locatin Map:
Payment Calculator:
- Color Examples
- Green
- Black and Gold
- Dark Navy Blue And Gold
- Cyan
- Black
- Purple
- Gray
- Blue and Black
- Orange and Black
- Red
- Magenta
- Gold
- Device Examples







