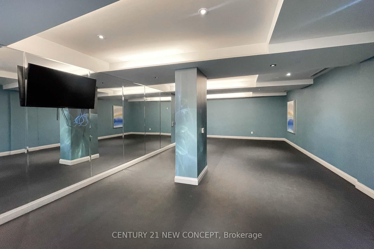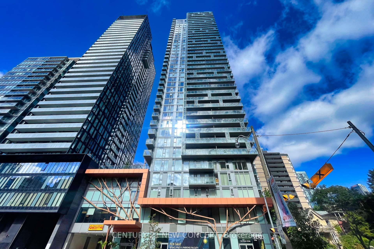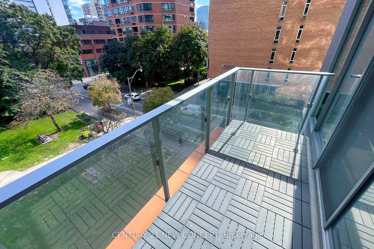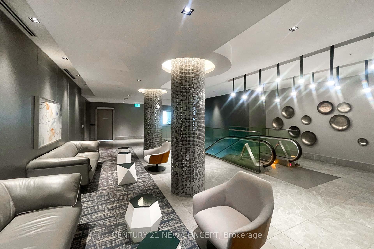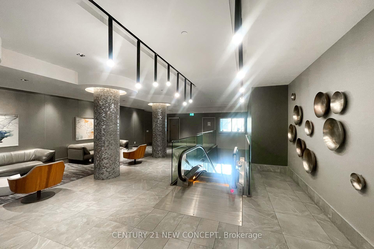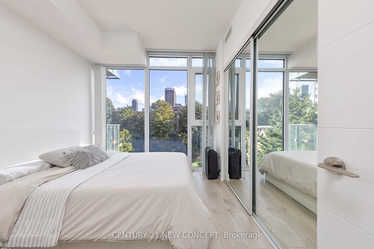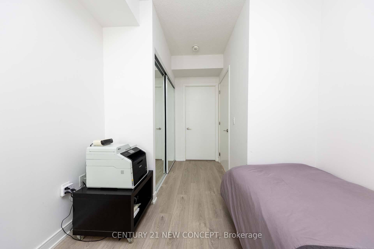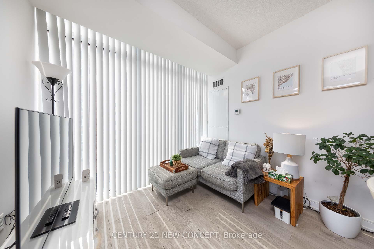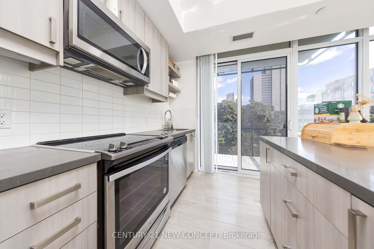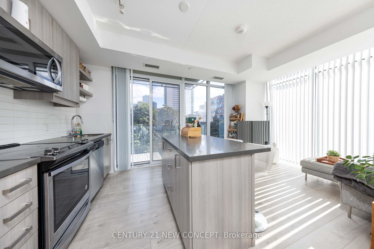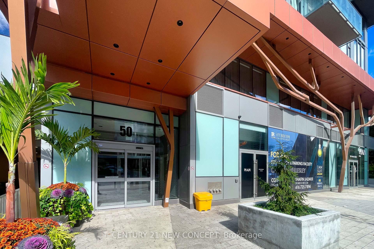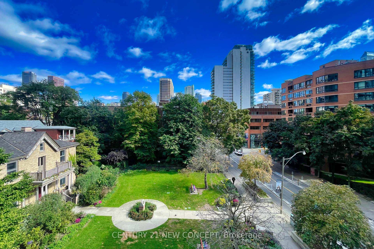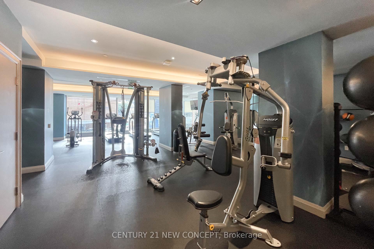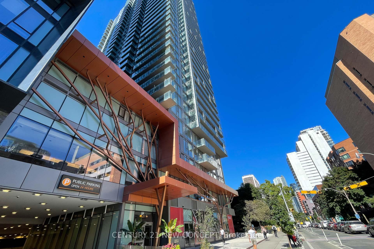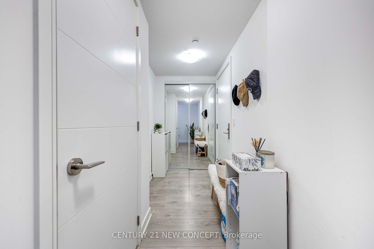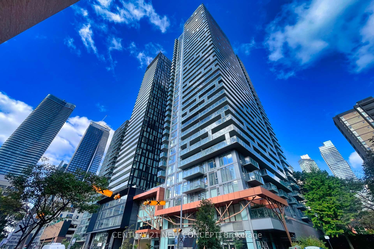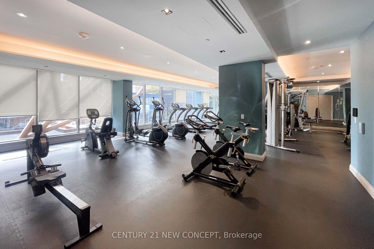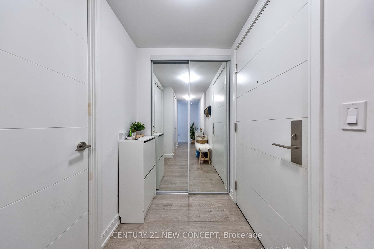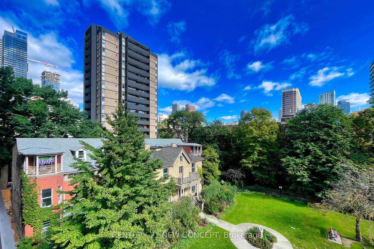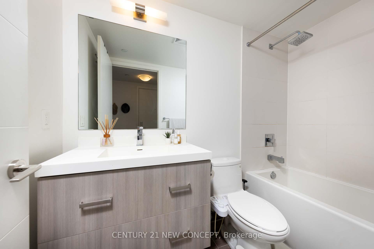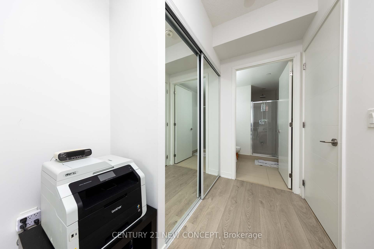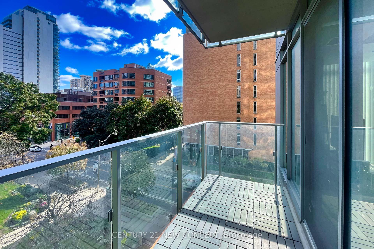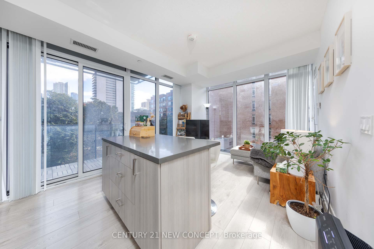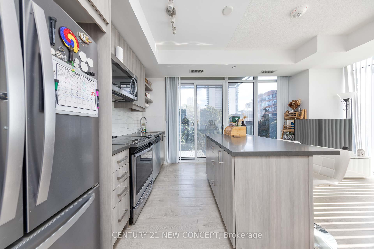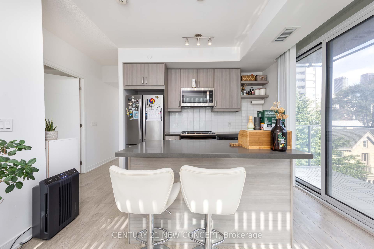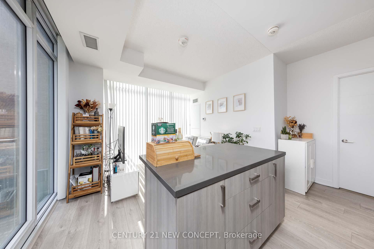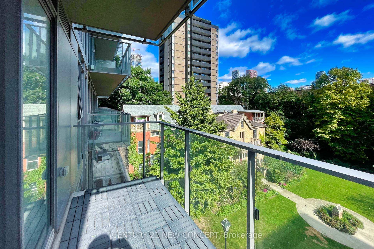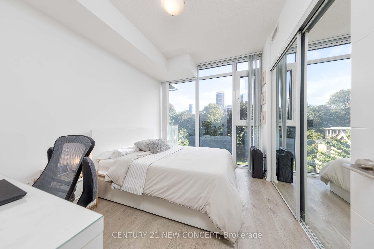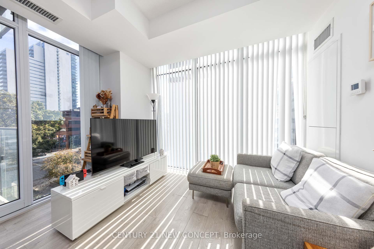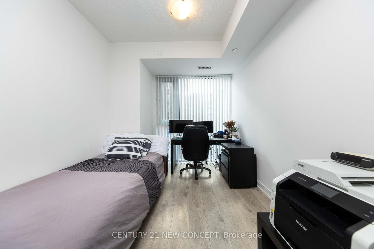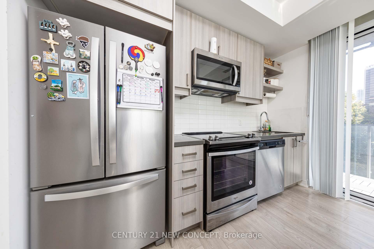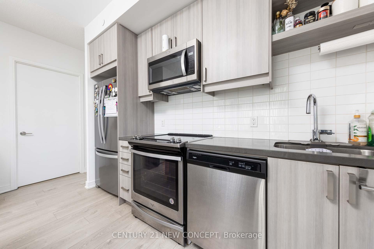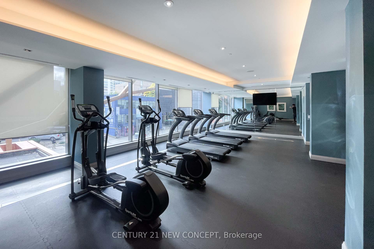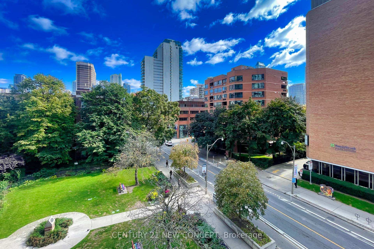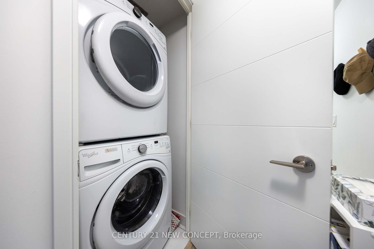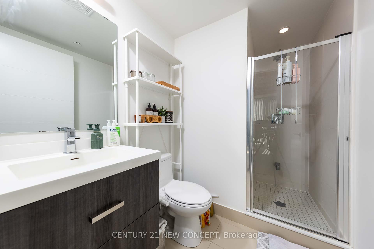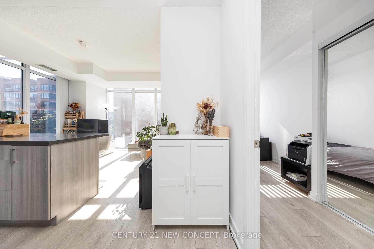$990,000
Available - For Sale
Listing ID: C9419892
50 Wellesley St East , Unit 508, Toronto, M4Y 0C8, Ontario
| ONE PARKING INCLUDED*9 Ft ceiling*768 Sqf+Balcony*SE Corner*2-B Model(2 Bath)*ONE PARKING AND ONE LOCKER INCLUDED*Amazing*50 Weslley St*Location Location Location*Two Bedroom with Two Washroom Suite with Amazing South East View by Plaza, One Minute Walk to Wellesley Station, Steps to UoT, Shops, Restaurants, Recreation Centre and all kinds of facilities. Full Size, Gorgeous Corner Balcony, Spacious Bright and Wide Open Concept, Laminate Flooring Throughout And Quality Finishes. Prime Location in the City Core. Abundant amenity including 24h security, concierge, gym, party room, guest room and more!Owner Occupied*Never Rented Before |
| Extras: ONE PARKING(P2#43) AND One locker(P2#69) included. S/S Appliances*Fridge, Stove, Washer And Dryer, B/I Dishwasher and Range Hood, Microwave, All Window Coverings, All Elfs, Quartz Counter Top. |
| Price | $990,000 |
| Taxes: | $4184.44 |
| Maintenance Fee: | 641.74 |
| Address: | 50 Wellesley St East , Unit 508, Toronto, M4Y 0C8, Ontario |
| Province/State: | Ontario |
| Condo Corporation No | TSCC |
| Level | 4 |
| Unit No | 7 |
| Directions/Cross Streets: | Yonge / Wellesley |
| Rooms: | 6 |
| Bedrooms: | 2 |
| Bedrooms +: | |
| Kitchens: | 1 |
| Family Room: | N |
| Basement: | None |
| Property Type: | Condo Apt |
| Style: | Apartment |
| Exterior: | Concrete |
| Garage Type: | Underground |
| Garage(/Parking)Space: | 1.00 |
| Drive Parking Spaces: | 1 |
| Park #1 | |
| Parking Spot: | 43 |
| Parking Type: | Owned |
| Legal Description: | P2 |
| Exposure: | Se |
| Balcony: | Open |
| Locker: | Owned |
| Pet Permited: | Restrict |
| Approximatly Square Footage: | 700-799 |
| Building Amenities: | Games Room, Gym, Media Room, Outdoor Pool, Party/Meeting Room, Visitor Parking |
| Property Features: | Clear View, Library, Park, Place Of Worship, Public Transit, School |
| Maintenance: | 641.74 |
| Common Elements Included: | Y |
| Building Insurance Included: | Y |
| Fireplace/Stove: | N |
| Heat Source: | Gas |
| Heat Type: | Forced Air |
| Central Air Conditioning: | Central Air |
| Laundry Level: | Main |
$
%
Years
This calculator is for demonstration purposes only. Always consult a professional
financial advisor before making personal financial decisions.
| Although the information displayed is believed to be accurate, no warranties or representations are made of any kind. |
| CENTURY 21 NEW CONCEPT |
|
|
.jpg?src=Custom)
Dir:
416-548-7854
Bus:
416-548-7854
Fax:
416-981-7184
| Virtual Tour | Book Showing | Email a Friend |
Jump To:
At a Glance:
| Type: | Condo - Condo Apt |
| Area: | Toronto |
| Municipality: | Toronto |
| Neighbourhood: | Church-Yonge Corridor |
| Style: | Apartment |
| Tax: | $4,184.44 |
| Maintenance Fee: | $641.74 |
| Beds: | 2 |
| Baths: | 2 |
| Garage: | 1 |
| Fireplace: | N |
Locatin Map:
Payment Calculator:
- Color Examples
- Green
- Black and Gold
- Dark Navy Blue And Gold
- Cyan
- Black
- Purple
- Gray
- Blue and Black
- Orange and Black
- Red
- Magenta
- Gold
- Device Examples

