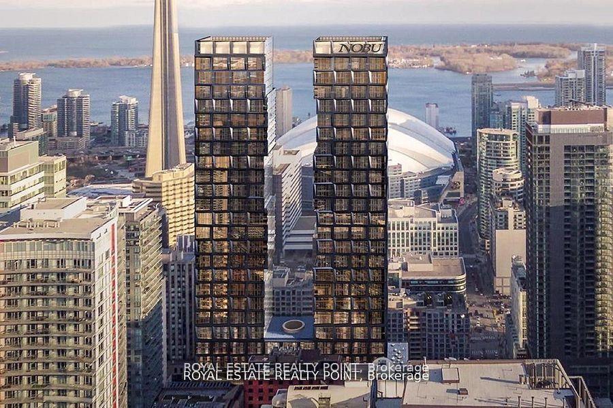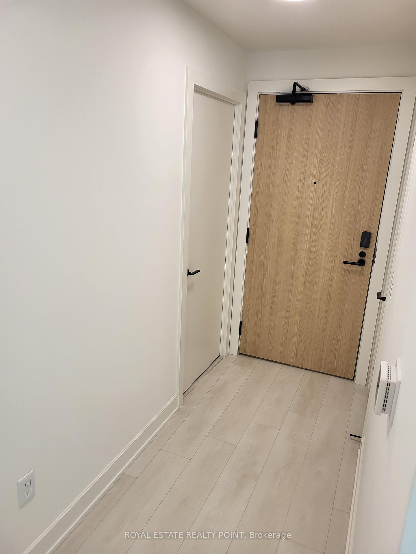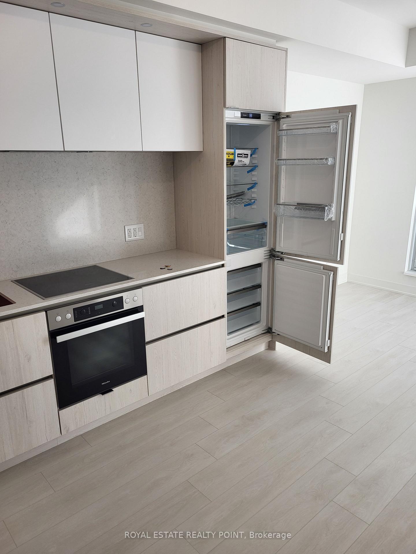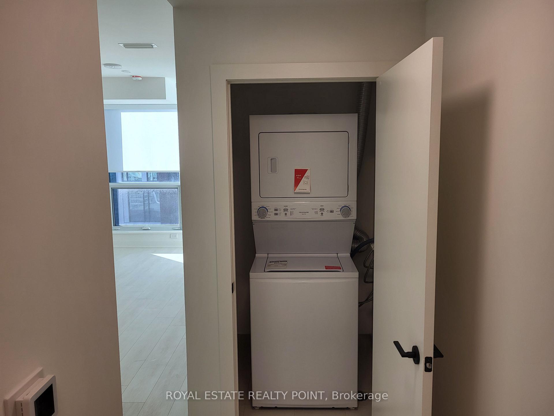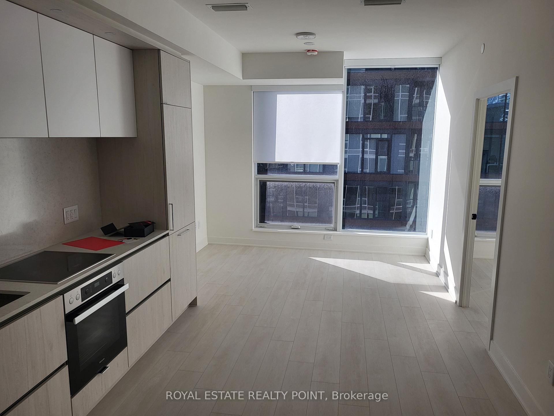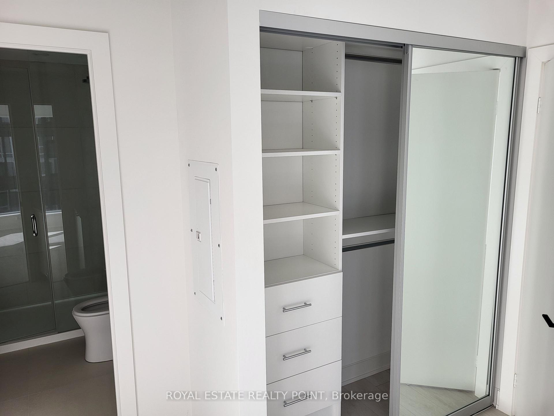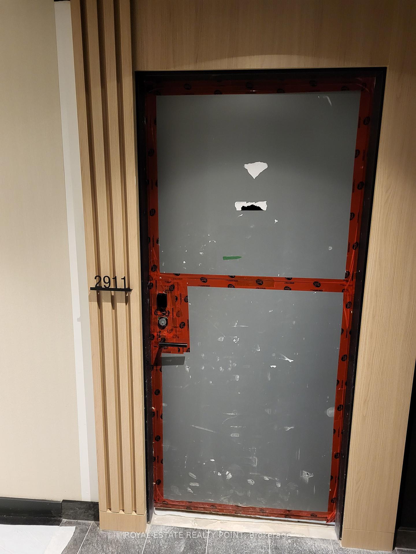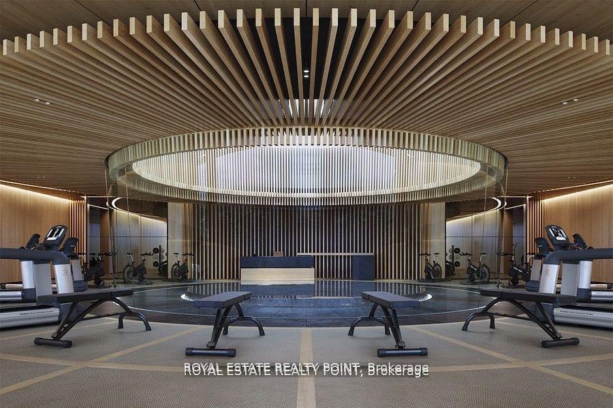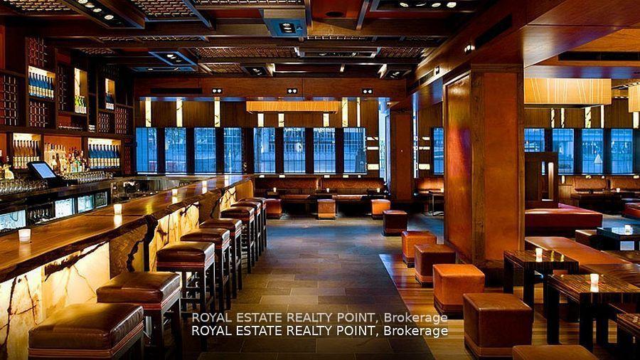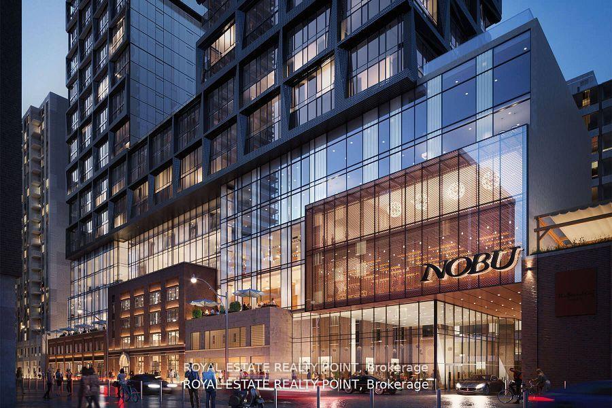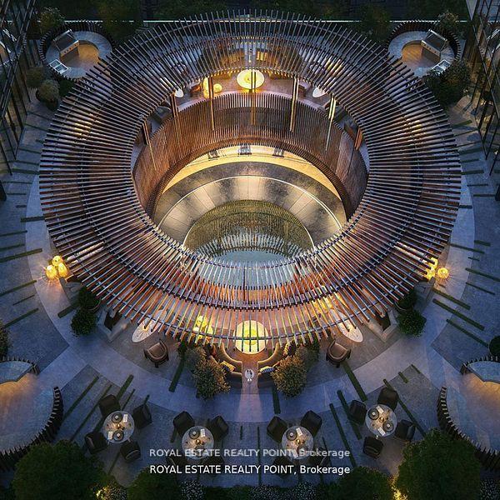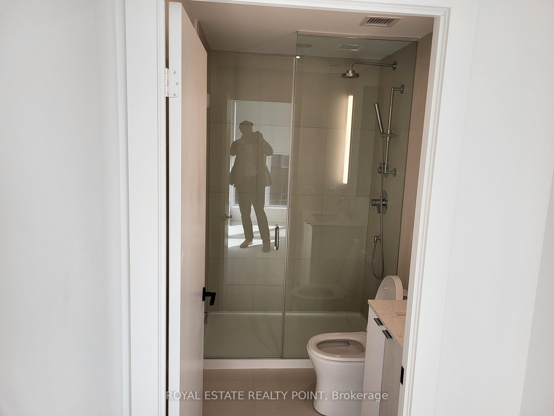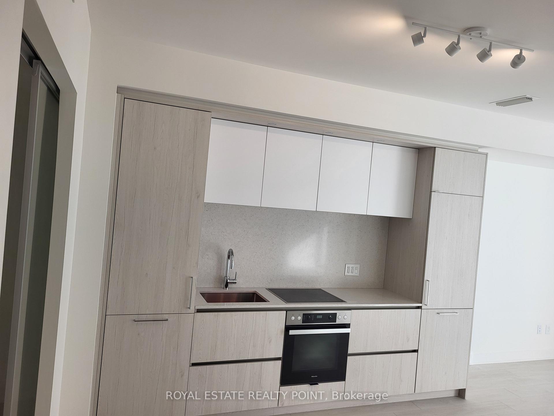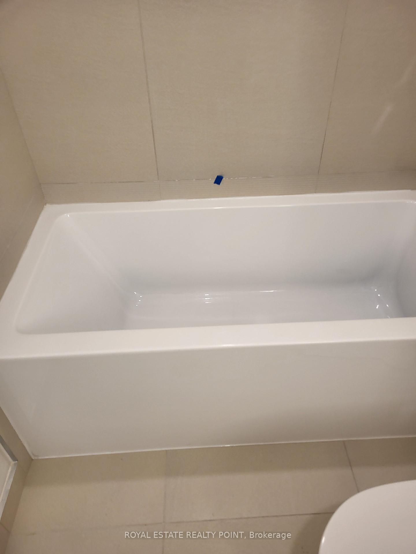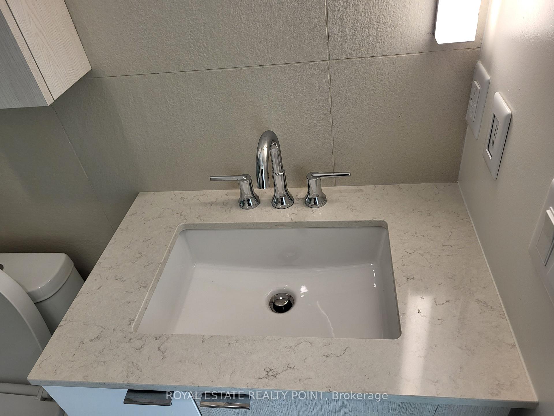$2,850
Available - For Rent
Listing ID: C10432755
35 Mercer St , Unit 2911, Toronto, M5V 0V1, Ontario
| Welcome to the magnificent NOBU Residences! #2911- 35 Mercer Street is a 2-bedroom and 2 full washroom brand new condo unit with 652 Sq-Ft of living space. The southwest view has a clear view of the CN Tower, a partial view of Lake Ontario, and an unobstructed city view. The clear South-West view offers lots of natural light. Floor-to-ceiling windows, integrated High-End appliances, custom-designed central Island, keyless entry, Master Bedroom with a walk-in closet, ensuite Washroom, 2nd Bedroom with a Floor to a floor-to-ceiling window, and Huge closets. There are tons of upgrades. Prime location in the Waterfront communities of downtown Toronto with excellent Transit and Walk score. Proximity to restaurants, Streetcars, Hwy, Rogers centre, CN Tower, and all other city attractions.... |
| Extras: Amenities: High End Appliances! Fitness Club, Yoga Studios, Massage Room & Hydrotherapy Circuit w/ Hot And Cold Elements. Outdoor Terrace With Glass Atrium, BBQ And Prep Deck, Games Lounge, Screening Room, Servery, Private Dining And More! |
| Price | $2,850 |
| Address: | 35 Mercer St , Unit 2911, Toronto, M5V 0V1, Ontario |
| Province/State: | Ontario |
| Condo Corporation No | TBA |
| Level | 29 |
| Unit No | 11 |
| Directions/Cross Streets: | John St/Wellington St W |
| Rooms: | 6 |
| Bedrooms: | 2 |
| Bedrooms +: | |
| Kitchens: | 1 |
| Family Room: | N |
| Basement: | None |
| Furnished: | N |
| Approximatly Age: | New |
| Property Type: | Condo Apt |
| Style: | Apartment |
| Exterior: | Concrete |
| Garage Type: | Underground |
| Garage(/Parking)Space: | 0.00 |
| Drive Parking Spaces: | 0 |
| Park #1 | |
| Parking Type: | None |
| Exposure: | Sw |
| Balcony: | None |
| Locker: | None |
| Pet Permited: | Restrict |
| Retirement Home: | N |
| Approximatly Age: | New |
| Approximatly Square Footage: | 600-699 |
| Building Amenities: | Bbqs Allowed, Games Room, Gym, Media Room, Party/Meeting Room, Sauna |
| Property Features: | Arts Centre, Hospital, Lake/Pond, Park, Public Transit, School |
| Building Insurance Included: | Y |
| Fireplace/Stove: | N |
| Heat Source: | Gas |
| Heat Type: | Forced Air |
| Central Air Conditioning: | Central Air |
| Laundry Level: | Main |
| Ensuite Laundry: | Y |
| Although the information displayed is believed to be accurate, no warranties or representations are made of any kind. |
| ROYAL ESTATE REALTY POINT |
|
|
.jpg?src=Custom)
Dir:
416-548-7854
Bus:
416-548-7854
Fax:
416-981-7184
| Book Showing | Email a Friend |
Jump To:
At a Glance:
| Type: | Condo - Condo Apt |
| Area: | Toronto |
| Municipality: | Toronto |
| Neighbourhood: | Waterfront Communities C1 |
| Style: | Apartment |
| Approximate Age: | New |
| Beds: | 2 |
| Baths: | 2 |
| Fireplace: | N |
Locatin Map:
- Color Examples
- Green
- Black and Gold
- Dark Navy Blue And Gold
- Cyan
- Black
- Purple
- Gray
- Blue and Black
- Orange and Black
- Red
- Magenta
- Gold
- Device Examples

