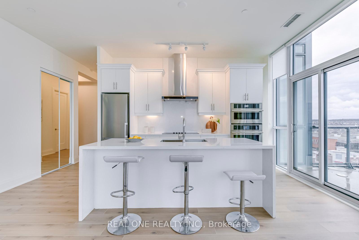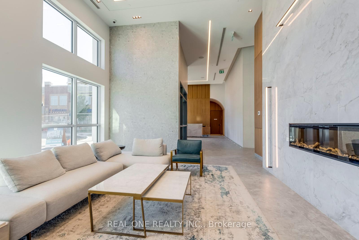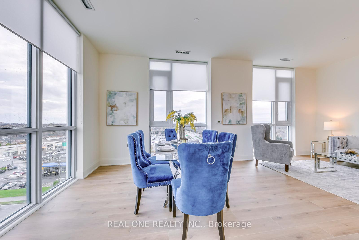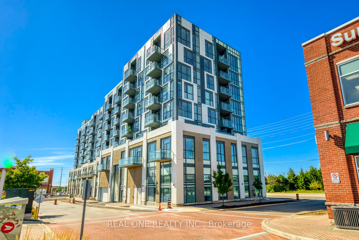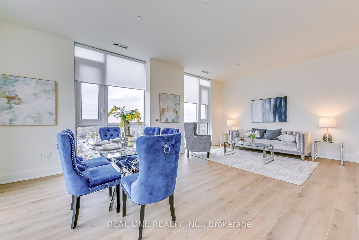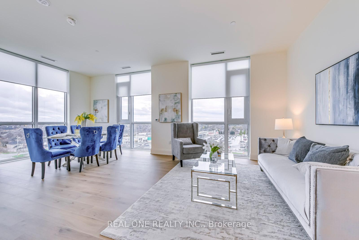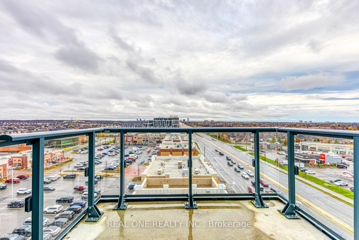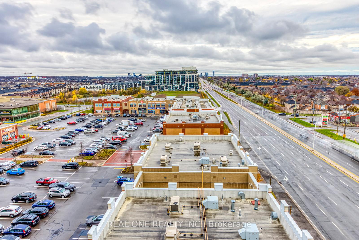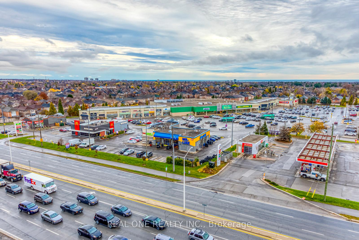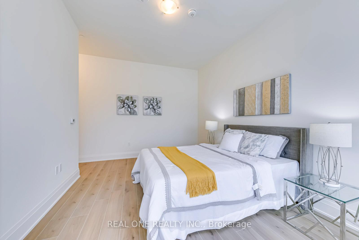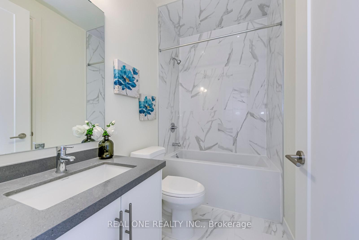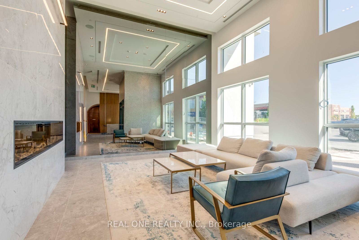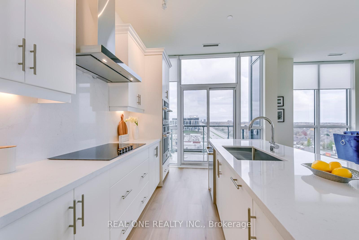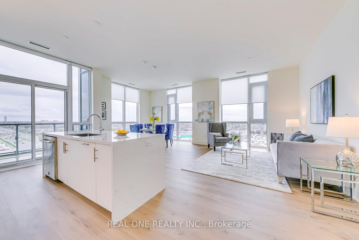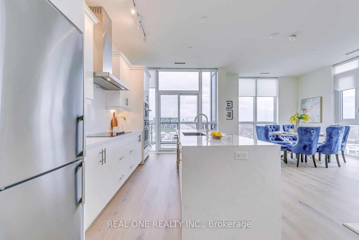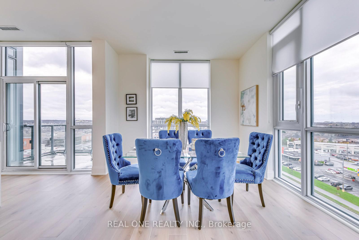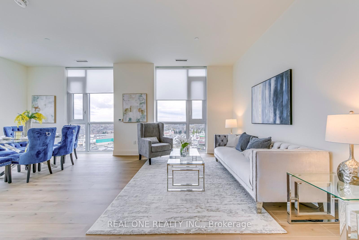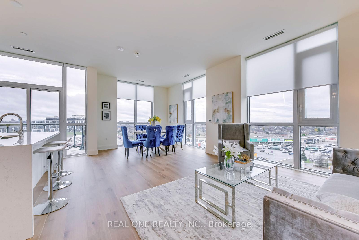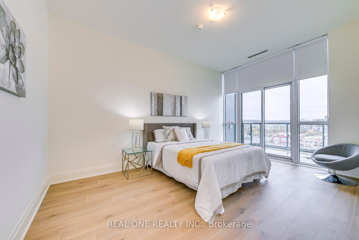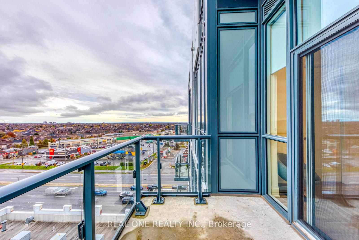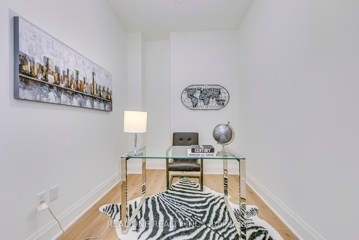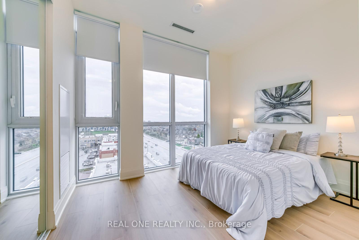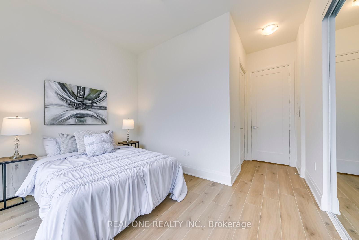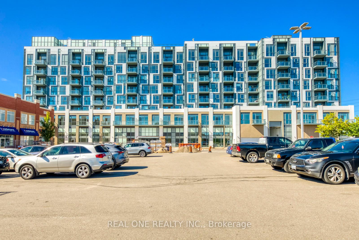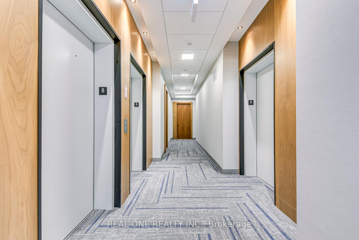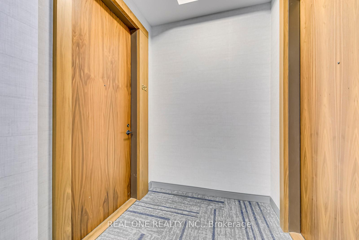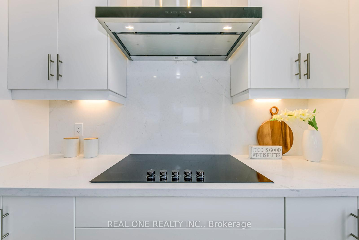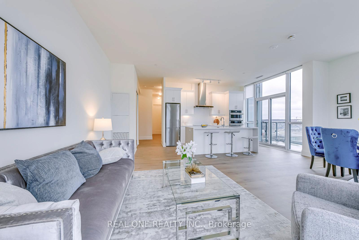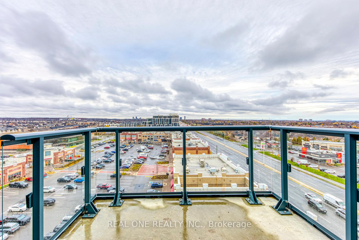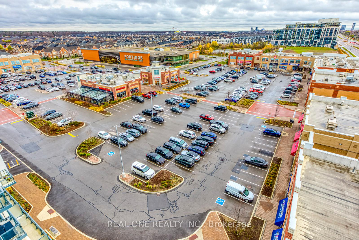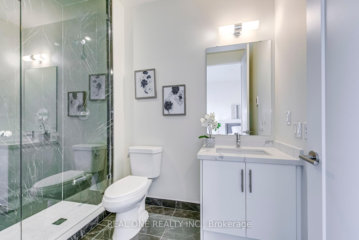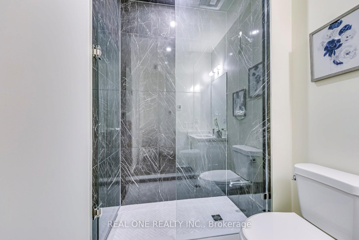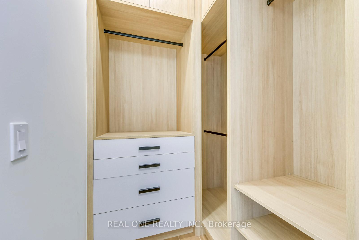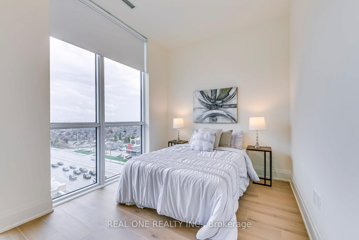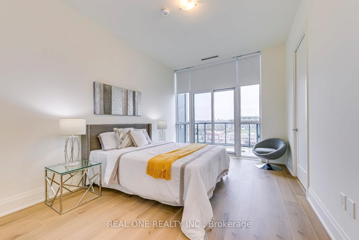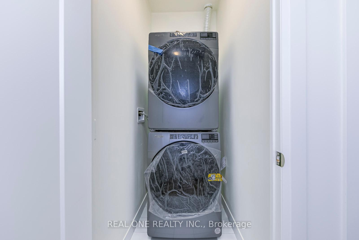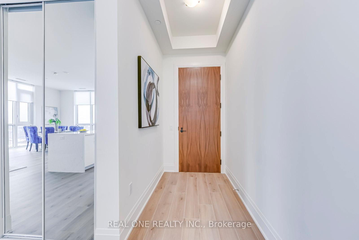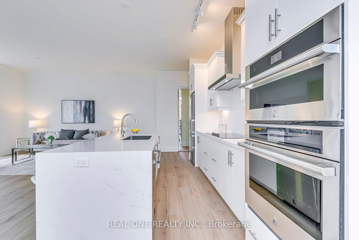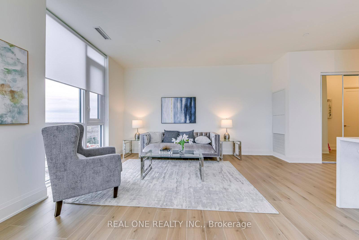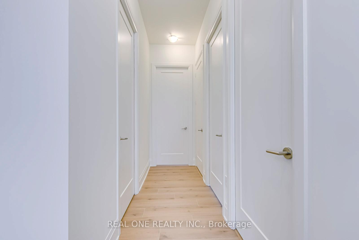$1,199,000
Available - For Sale
Listing ID: W10431874
509 Dundas St West , Unit 812, Oakville, L6M 4M2, Ontario
| 5 Elite Picks! Here Are 5 Reasons To Make This Home Your Own: 1. 1,356 Sq.Ft. of Luxury Living in This Impressive Penthouse Suite with 10' Ceilings Boasting 2+1 Bedrooms, 2 Full Baths, 2 Balconies & 2 Parking Spaces! 2. Stunning Kitchen Featuring Large Centre Island with Custom Cabinetry, Quartz Waterfall Countertop, Quartz Backsplash, Top-of-the-Line Stainless Steel Appliances & W/O to Balcony with Spectacular City Views. 3. Bright & Spacious Open Concept Dining & Living Room Area with Floor-to-Ceiling Windows. 4. Generous Primary Bedroom Suite Boasting 3pc Ensuite, W/I Closet (With B/I Organizers) & W/O to 2nd Balcony! 5. Good-Sized 2nd Bedroom with Floor-to-Ceiling Windows & Double Closet, Classy 4pc Bath, Private Den/Office & Ensuite Laundry Complete the Unit. All This & More! Upgraded Flooring Thruout, 10' Ceilings, Heated Flooring in Both Baths! Over $60,000 of Upgrades in This Suite! 2 Underground Parking Space Plus Exclusive/Owned Storage Locker. Fabulous Building Amenities Including Spacious & Sophisticated Lobby with 24Hr Concierge, Games Room, Party/Meeting Room with Dining Lounge, Outdoor Terrace, Fitness Zone & More! |
| Extras: Conveniently Located in Oakville's Thriving Preserve Community Just Steps from North Park/Sixteen Mile Sports Complex, Lions Valley Park, Shopping & Amenities, and Just Minutes to Hospital, Parks & Trails, Schools, Hwy Access & Much More! |
| Price | $1,199,000 |
| Taxes: | $5244.45 |
| Maintenance Fee: | 1326.22 |
| Address: | 509 Dundas St West , Unit 812, Oakville, L6M 4M2, Ontario |
| Province/State: | Ontario |
| Condo Corporation No | HSCC |
| Level | 8 |
| Unit No | 12 |
| Directions/Cross Streets: | Dundas St.W./Neyagawa Blvd. |
| Rooms: | 6 |
| Bedrooms: | 2 |
| Bedrooms +: | 1 |
| Kitchens: | 1 |
| Family Room: | N |
| Basement: | None |
| Approximatly Age: | New |
| Property Type: | Condo Apt |
| Style: | Apartment |
| Exterior: | Concrete |
| Garage Type: | Underground |
| Garage(/Parking)Space: | 2.00 |
| Drive Parking Spaces: | 0 |
| Park #1 | |
| Parking Spot: | 5 |
| Parking Type: | Owned |
| Legal Description: | A |
| Park #2 | |
| Parking Spot: | 6 |
| Parking Type: | Owned |
| Legal Description: | A |
| Exposure: | Se |
| Balcony: | Open |
| Locker: | Owned |
| Pet Permited: | Restrict |
| Approximatly Age: | New |
| Approximatly Square Footage: | 1200-1399 |
| Building Amenities: | Concierge, Games Room, Gym, Party/Meeting Room, Rooftop Deck/Garden |
| Maintenance: | 1326.22 |
| CAC Included: | Y |
| Common Elements Included: | Y |
| Heat Included: | Y |
| Parking Included: | Y |
| Building Insurance Included: | Y |
| Fireplace/Stove: | N |
| Heat Source: | Gas |
| Heat Type: | Forced Air |
| Central Air Conditioning: | Central Air |
| Laundry Level: | Main |
| Ensuite Laundry: | Y |
| Elevator Lift: | Y |
$
%
Years
This calculator is for demonstration purposes only. Always consult a professional
financial advisor before making personal financial decisions.
| Although the information displayed is believed to be accurate, no warranties or representations are made of any kind. |
| REAL ONE REALTY INC. |
|
|
.jpg?src=Custom)
Dir:
416-548-7854
Bus:
416-548-7854
Fax:
416-981-7184
| Virtual Tour | Book Showing | Email a Friend |
Jump To:
At a Glance:
| Type: | Condo - Condo Apt |
| Area: | Halton |
| Municipality: | Oakville |
| Neighbourhood: | Rural Oakville |
| Style: | Apartment |
| Approximate Age: | New |
| Tax: | $5,244.45 |
| Maintenance Fee: | $1,326.22 |
| Beds: | 2+1 |
| Baths: | 2 |
| Garage: | 2 |
| Fireplace: | N |
Locatin Map:
Payment Calculator:
- Color Examples
- Green
- Black and Gold
- Dark Navy Blue And Gold
- Cyan
- Black
- Purple
- Gray
- Blue and Black
- Orange and Black
- Red
- Magenta
- Gold
- Device Examples

