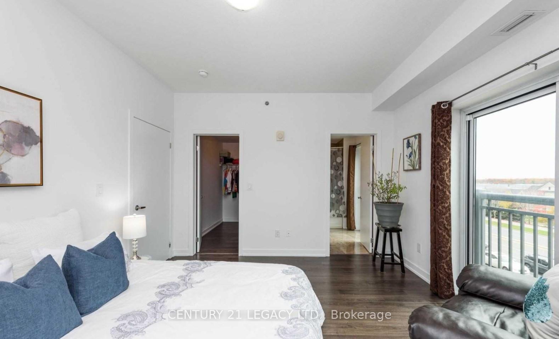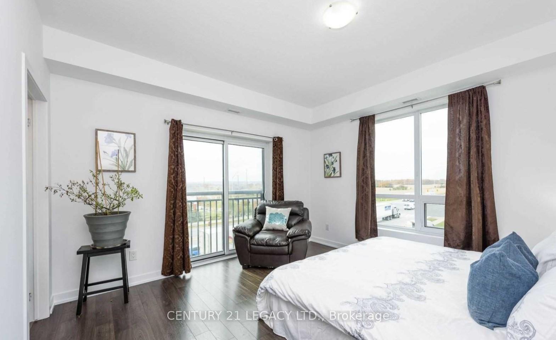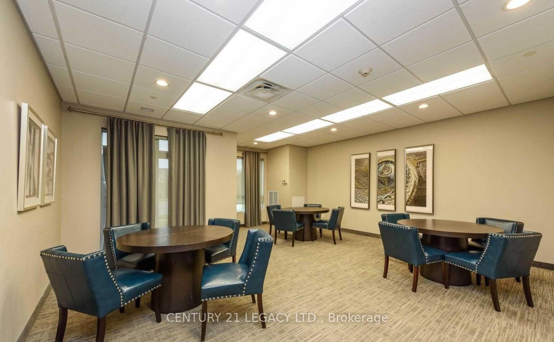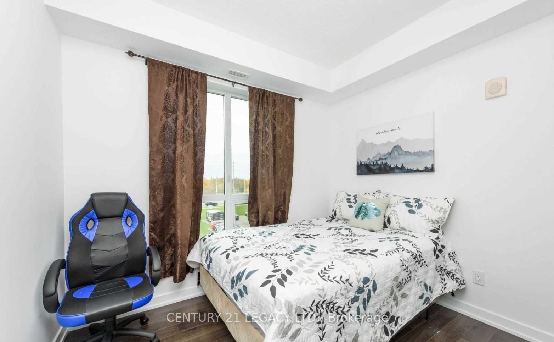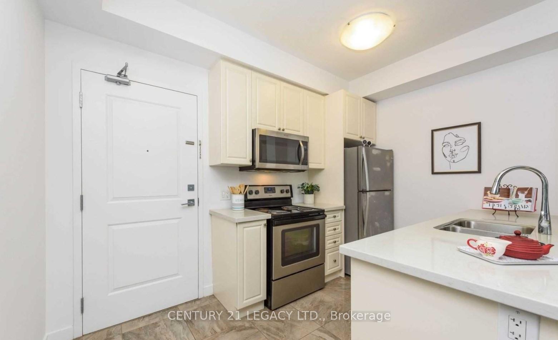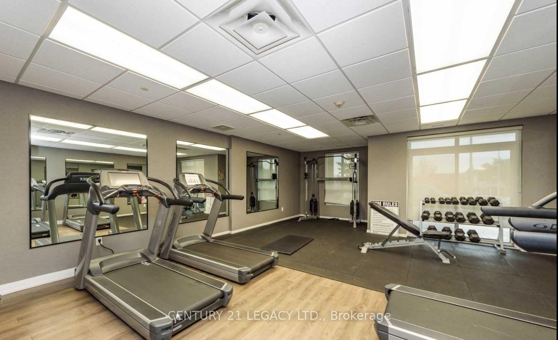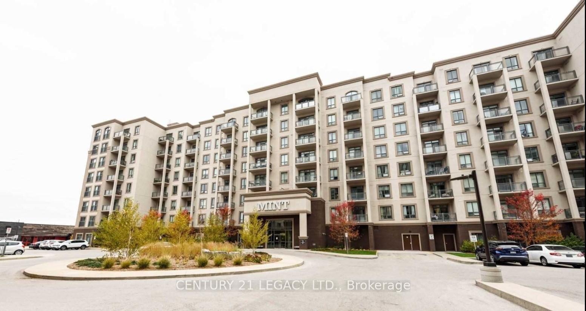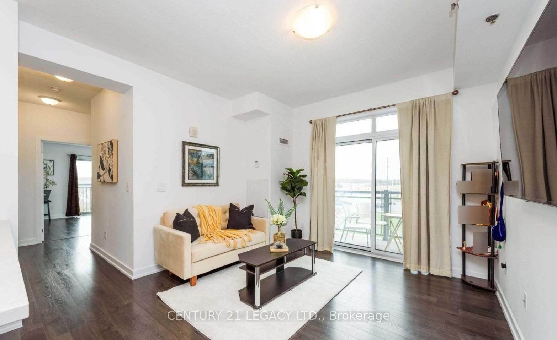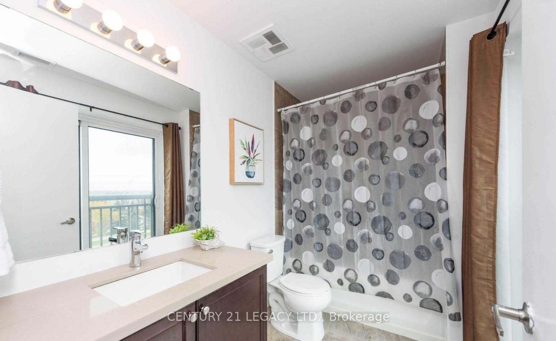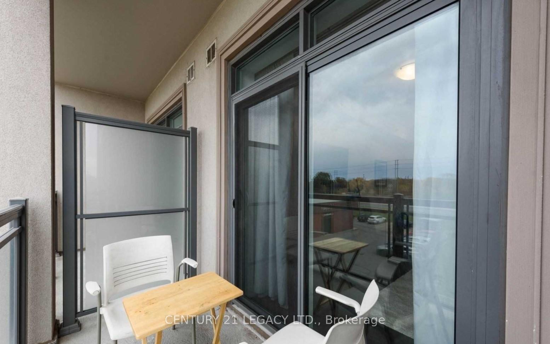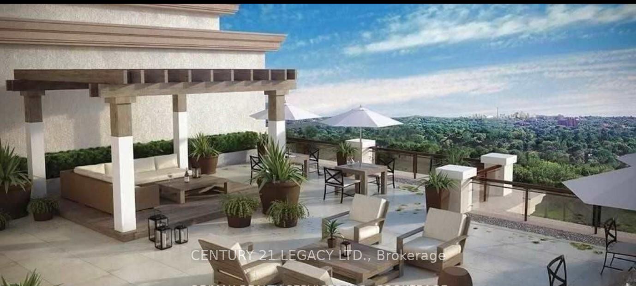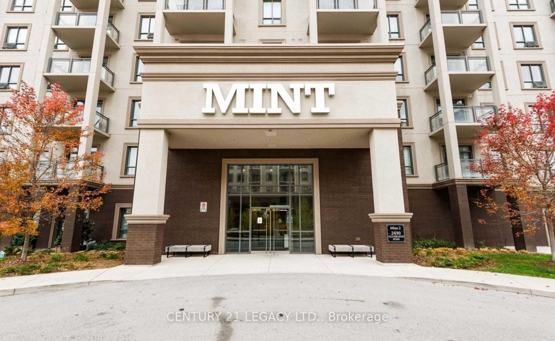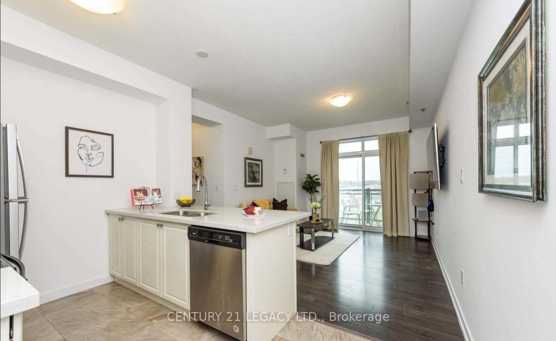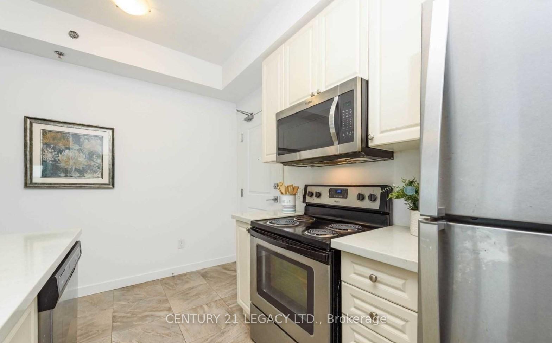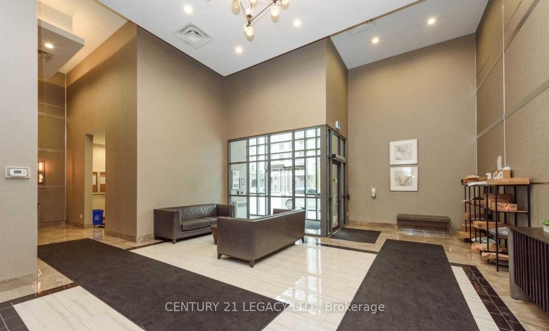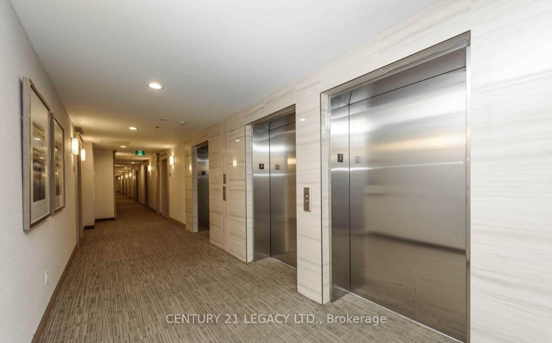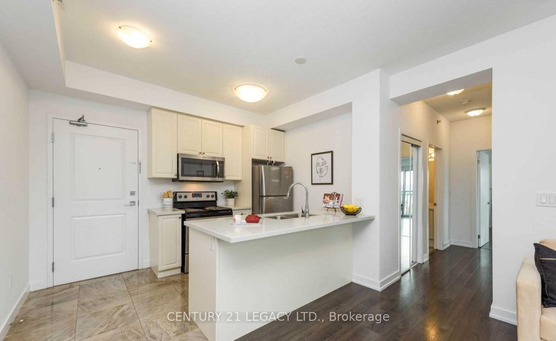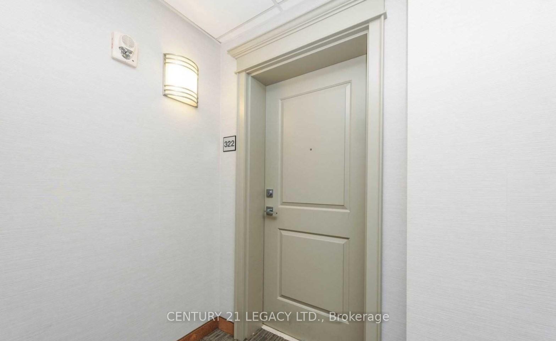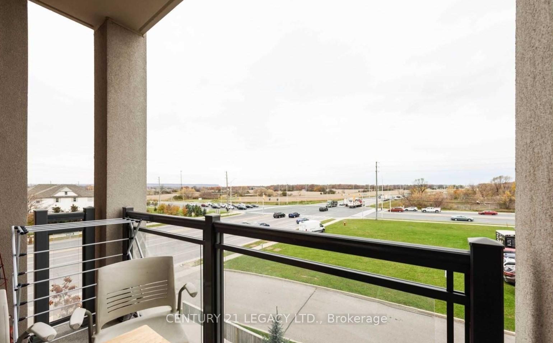$689,000
Available - For Sale
Listing ID: W10432772
2490 Old Bronte Rd , Unit 322, Oakville, L6M 0Y5, Ontario
| Corner unit flooded with natural sunlight and a beautiful view! Featuring 9 ft ceilings, 2 bedrooms, 2 full bathrooms, and 2 parking spots. With 862 sq ft of interior space plus a 52 sq ft balcony, the living room is ideal for relaxing or entertaining, complete with a sliding door that opens to a private balcony and connects seamlessly to the bright white kitchen. The primary bedroom includes a 4-piece ensuite and walk-in closet, while the second bedroom is versatile as a home office or guest room. Additional highlights include a second 3-piece bathroom, laundry area, quartz countertops in the kitchen and bathrooms, closet organizers, and more! |
| Extras: A new SS fridge & new SS microwave will be replaced at closing. Prime Location! Just a short walk to multiple parks, schools, ravines, and trails! Only minutes from major highways, transit options, shopping centers, & the hospital. |
| Price | $689,000 |
| Taxes: | $2650.00 |
| Maintenance Fee: | 694.11 |
| Address: | 2490 Old Bronte Rd , Unit 322, Oakville, L6M 0Y5, Ontario |
| Province/State: | Ontario |
| Condo Corporation No | HSCC |
| Level | 3 |
| Unit No | 57 |
| Locker No | 384 |
| Directions/Cross Streets: | Dundas St. W. / Old Bronte Rd. |
| Rooms: | 4 |
| Bedrooms: | 2 |
| Bedrooms +: | |
| Kitchens: | 1 |
| Family Room: | N |
| Basement: | None |
| Approximatly Age: | 6-10 |
| Property Type: | Condo Apt |
| Style: | Apartment |
| Exterior: | Concrete, Stucco/Plaster |
| Garage Type: | Underground |
| Garage(/Parking)Space: | 2.00 |
| Drive Parking Spaces: | 0 |
| Park #1 | |
| Parking Type: | Owned |
| Legal Description: | P1 / A112 (220) |
| Park #2 | |
| Parking Type: | Owned |
| Legal Description: | P1/ A114 (222) |
| Exposure: | W |
| Balcony: | Open |
| Locker: | Exclusive |
| Pet Permited: | Restrict |
| Approximatly Age: | 6-10 |
| Approximatly Square Footage: | 800-899 |
| Building Amenities: | Bike Storage, Exercise Room, Gym, Party/Meeting Room, Rooftop Deck/Garden, Visitor Parking |
| Property Features: | Hospital, Library, Park, Public Transit, Rec Centre, School |
| Maintenance: | 694.11 |
| CAC Included: | Y |
| Water Included: | Y |
| Common Elements Included: | Y |
| Heat Included: | Y |
| Parking Included: | Y |
| Building Insurance Included: | Y |
| Fireplace/Stove: | N |
| Heat Source: | Grnd Srce |
| Heat Type: | Forced Air |
| Central Air Conditioning: | Central Air |
| Laundry Level: | Main |
| Elevator Lift: | Y |
$
%
Years
This calculator is for demonstration purposes only. Always consult a professional
financial advisor before making personal financial decisions.
| Although the information displayed is believed to be accurate, no warranties or representations are made of any kind. |
| CENTURY 21 LEGACY LTD. |
|
|
.jpg?src=Custom)
Dir:
416-548-7854
Bus:
416-548-7854
Fax:
416-981-7184
| Book Showing | Email a Friend |
Jump To:
At a Glance:
| Type: | Condo - Condo Apt |
| Area: | Halton |
| Municipality: | Oakville |
| Neighbourhood: | West Oak Trails |
| Style: | Apartment |
| Approximate Age: | 6-10 |
| Tax: | $2,650 |
| Maintenance Fee: | $694.11 |
| Beds: | 2 |
| Baths: | 2 |
| Garage: | 2 |
| Fireplace: | N |
Locatin Map:
Payment Calculator:
- Color Examples
- Green
- Black and Gold
- Dark Navy Blue And Gold
- Cyan
- Black
- Purple
- Gray
- Blue and Black
- Orange and Black
- Red
- Magenta
- Gold
- Device Examples

