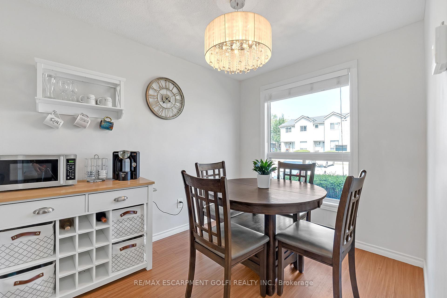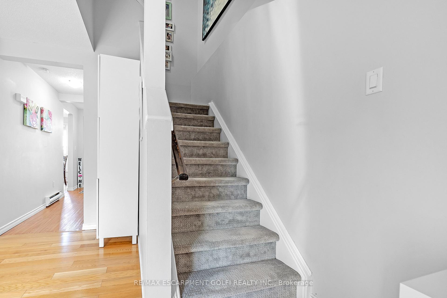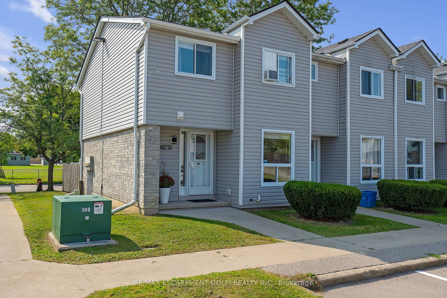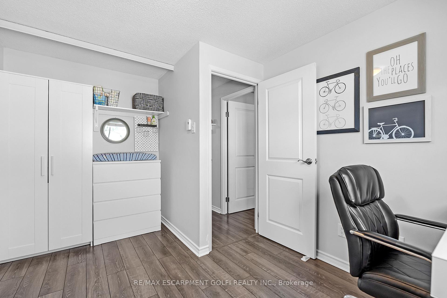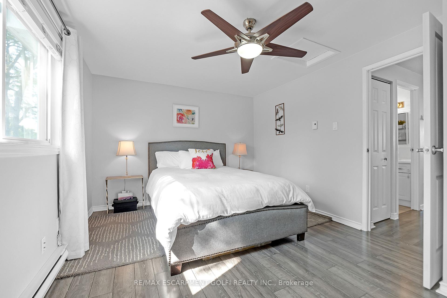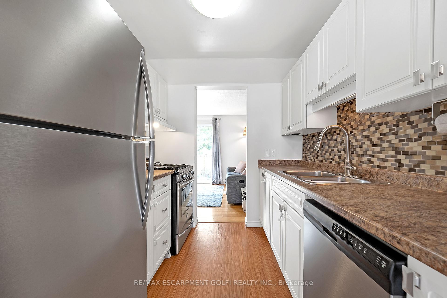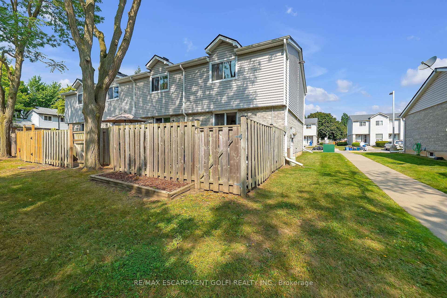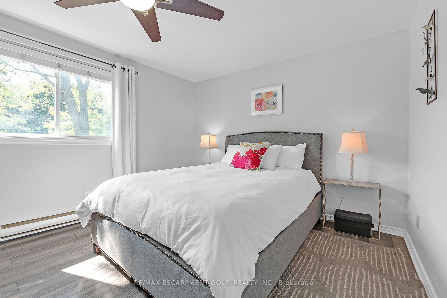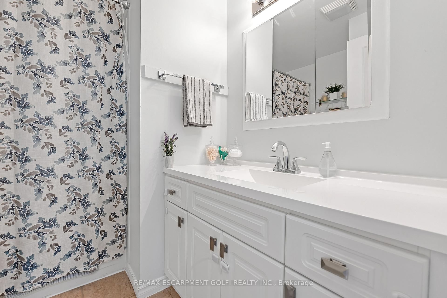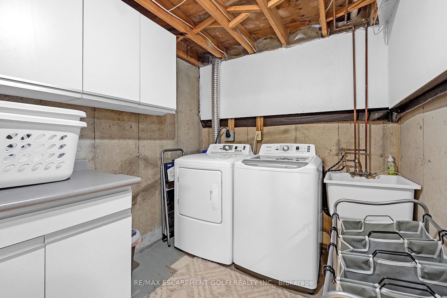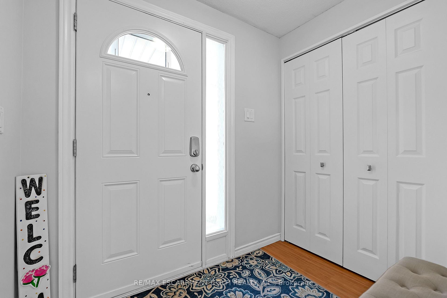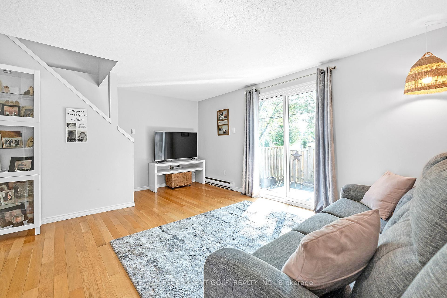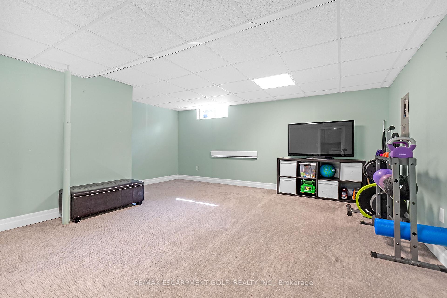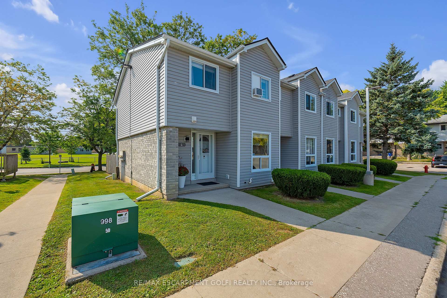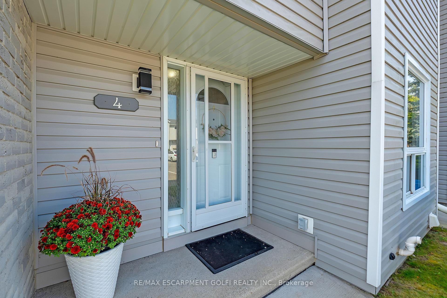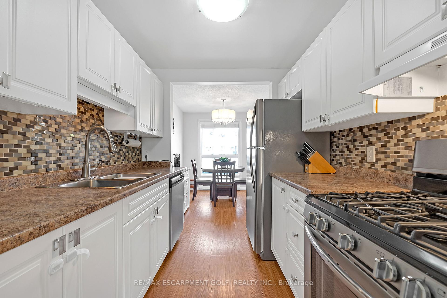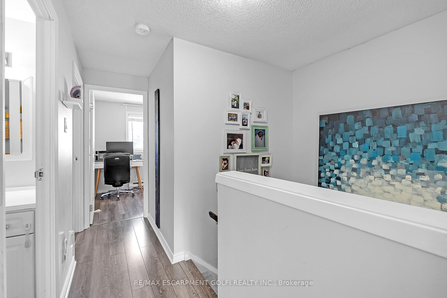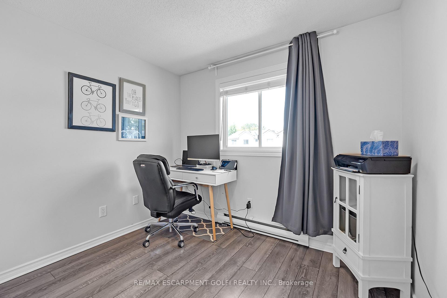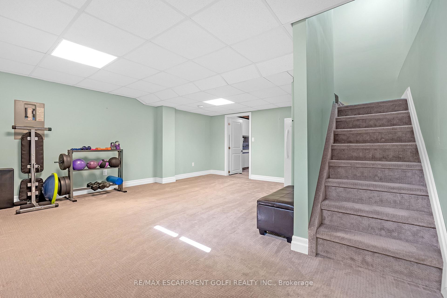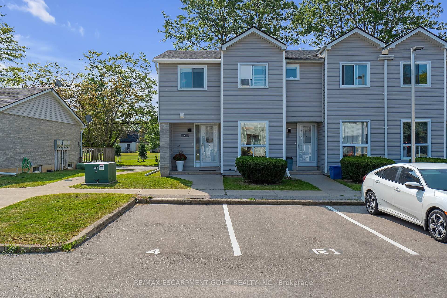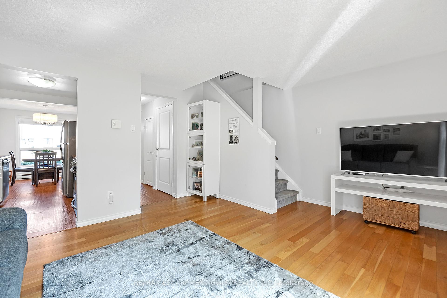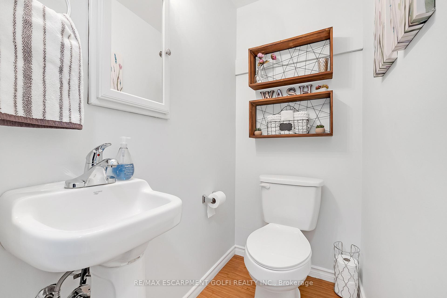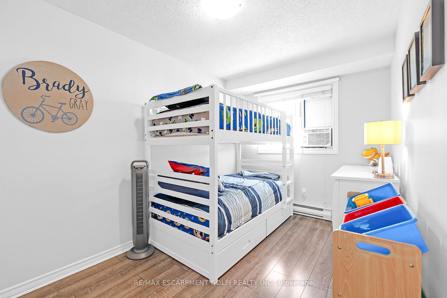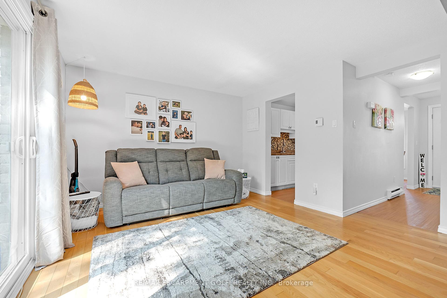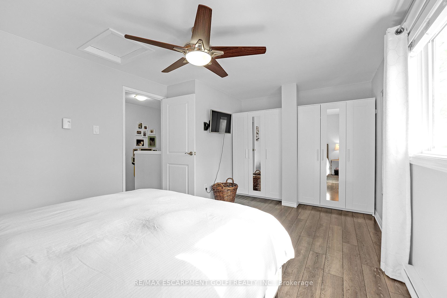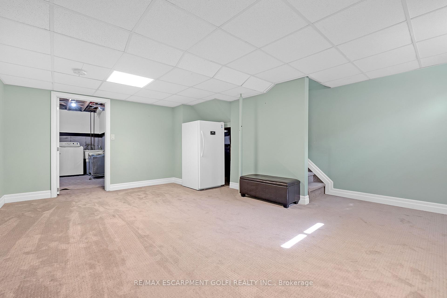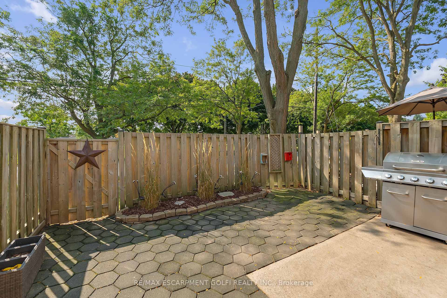$449,999
Available - For Sale
Listing ID: X10406850
476 Grey St , Unit 4, Brantford, N3S 7S5, Ontario
| Welcome to 476 Grey St. Unit #4, a charming end-unit townhome in the heart of Brantford. This 2-storey features three bedrooms, one and a half bathrooms, with 1,020 sq. ft. of comfortable living space, perfect for families or first-time buyers. Step inside to a move-in-ready interior with updates throughout including new laminate floors on the second level, new doors, hardware, and a finished basement adding extra living space for a cozy recreation room or home office. Enjoy your private fenced yard, with new interlocking, ideal for outdoor gatherings. With two dedicated parking spots and a low condo fees, this home provides both convenience and affordability. Close to schools, parks and shopping. Easy 403 access just off Wayne Gretzky Parkway. RSA |
| Price | $449,999 |
| Taxes: | $1732.40 |
| Maintenance Fee: | 349.83 |
| Address: | 476 Grey St , Unit 4, Brantford, N3S 7S5, Ontario |
| Province/State: | Ontario |
| Condo Corporation No | BCC |
| Level | 1 |
| Unit No | 4 |
| Directions/Cross Streets: | Wayne Gretzky Pkwy & Grey St |
| Rooms: | 8 |
| Rooms +: | 2 |
| Bedrooms: | 3 |
| Bedrooms +: | |
| Kitchens: | 1 |
| Family Room: | N |
| Basement: | Finished |
| Property Type: | Condo Townhouse |
| Style: | 2-Storey |
| Exterior: | Alum Siding, Brick |
| Garage Type: | None |
| Garage(/Parking)Space: | 0.00 |
| Drive Parking Spaces: | 2 |
| Park #1 | |
| Parking Type: | Exclusive |
| Legal Description: | 2 |
| Park #2 | |
| Parking Type: | Exclusive |
| Legal Description: | 4 |
| Exposure: | S |
| Balcony: | None |
| Locker: | None |
| Pet Permited: | Restrict |
| Approximatly Square Footage: | 1000-1199 |
| Building Amenities: | Bbqs Allowed, Visitor Parking |
| Property Features: | Fenced Yard, Library, Place Of Worship, Public Transit, Rec Centre, School |
| Maintenance: | 349.83 |
| Common Elements Included: | Y |
| Parking Included: | Y |
| Building Insurance Included: | Y |
| Fireplace/Stove: | N |
| Heat Source: | Electric |
| Heat Type: | Baseboard |
| Central Air Conditioning: | Wall Unit |
$
%
Years
This calculator is for demonstration purposes only. Always consult a professional
financial advisor before making personal financial decisions.
| Although the information displayed is believed to be accurate, no warranties or representations are made of any kind. |
| RE/MAX ESCARPMENT GOLFI REALTY INC. |
|
|
.jpg?src=Custom)
Dir:
416-548-7854
Bus:
416-548-7854
Fax:
416-981-7184
| Book Showing | Email a Friend |
Jump To:
At a Glance:
| Type: | Condo - Condo Townhouse |
| Area: | Brantford |
| Municipality: | Brantford |
| Style: | 2-Storey |
| Tax: | $1,732.4 |
| Maintenance Fee: | $349.83 |
| Beds: | 3 |
| Baths: | 2 |
| Fireplace: | N |
Locatin Map:
Payment Calculator:
- Color Examples
- Green
- Black and Gold
- Dark Navy Blue And Gold
- Cyan
- Black
- Purple
- Gray
- Blue and Black
- Orange and Black
- Red
- Magenta
- Gold
- Device Examples

