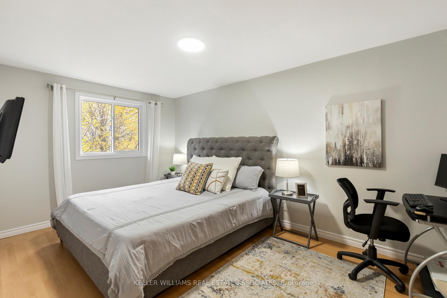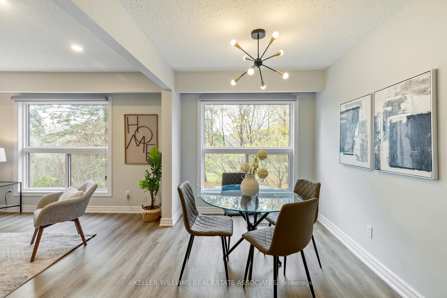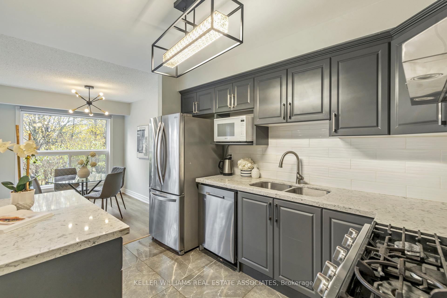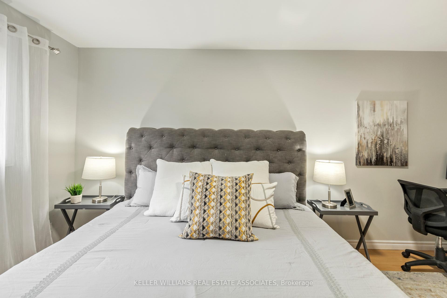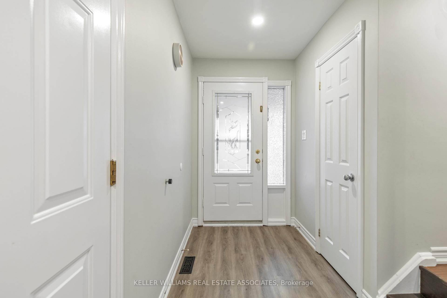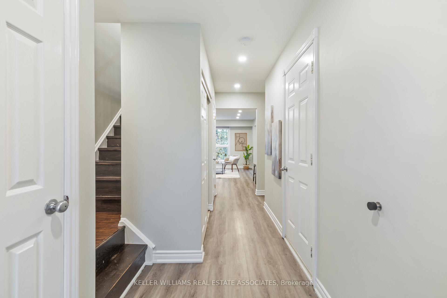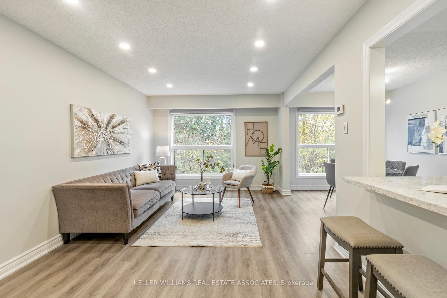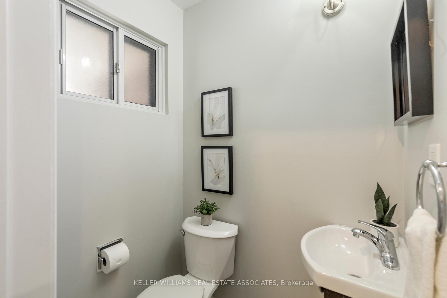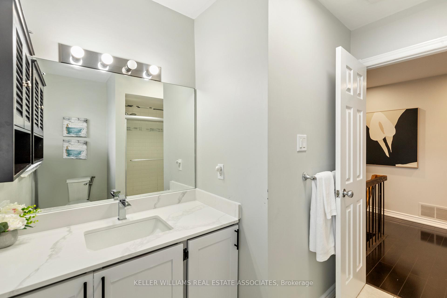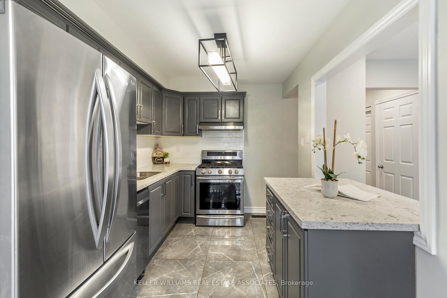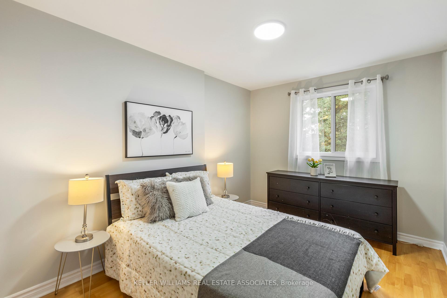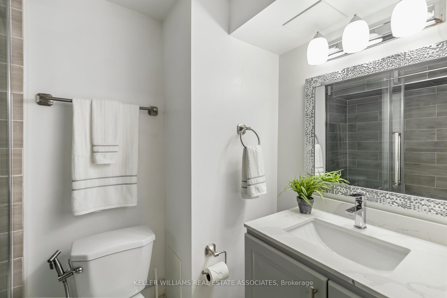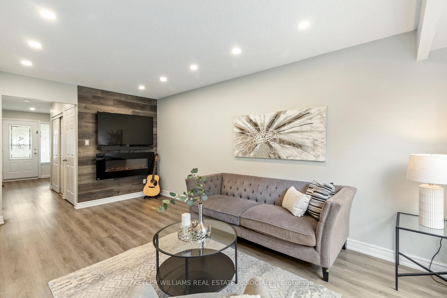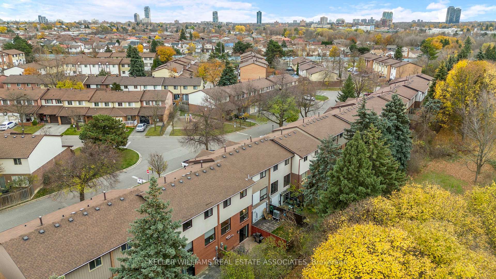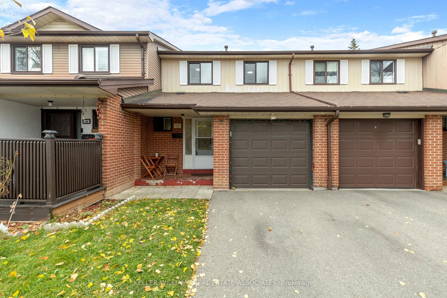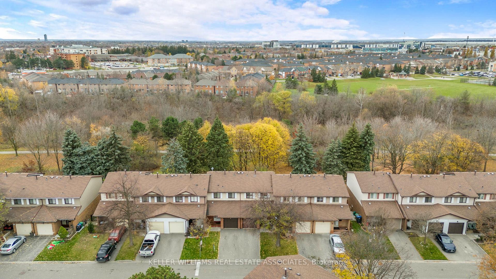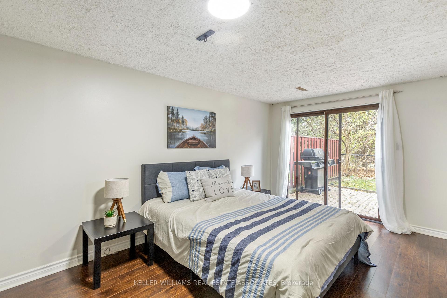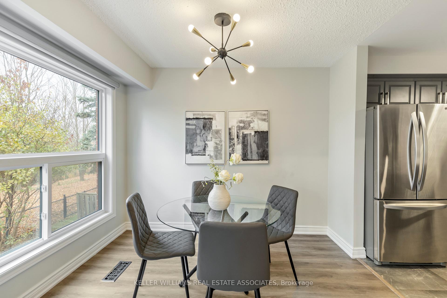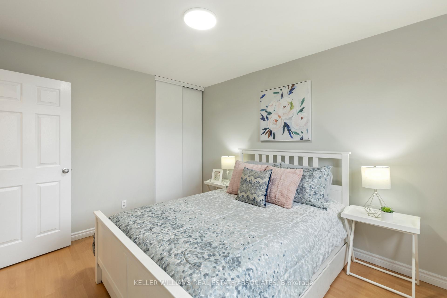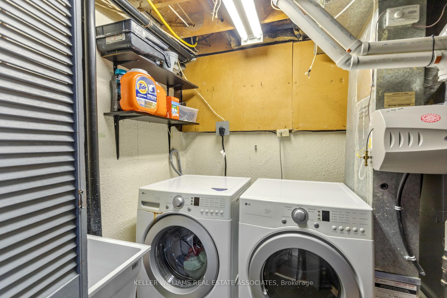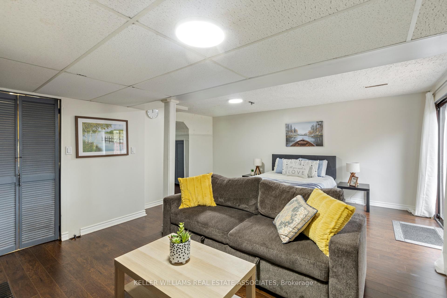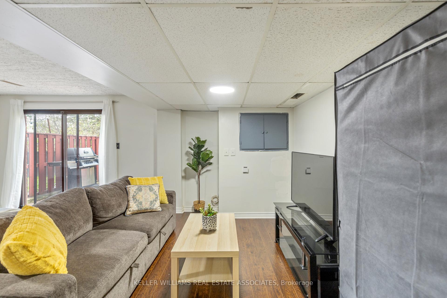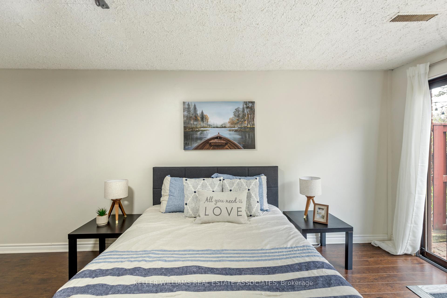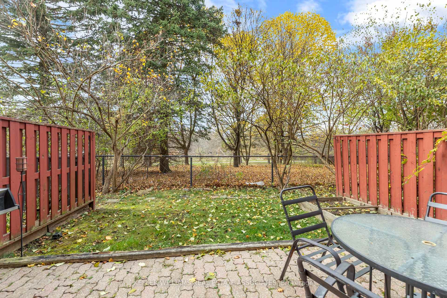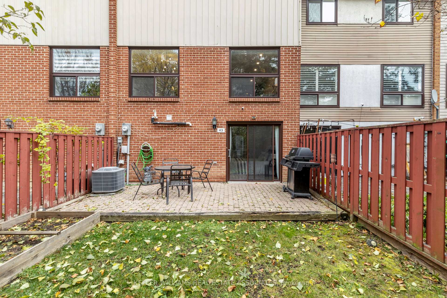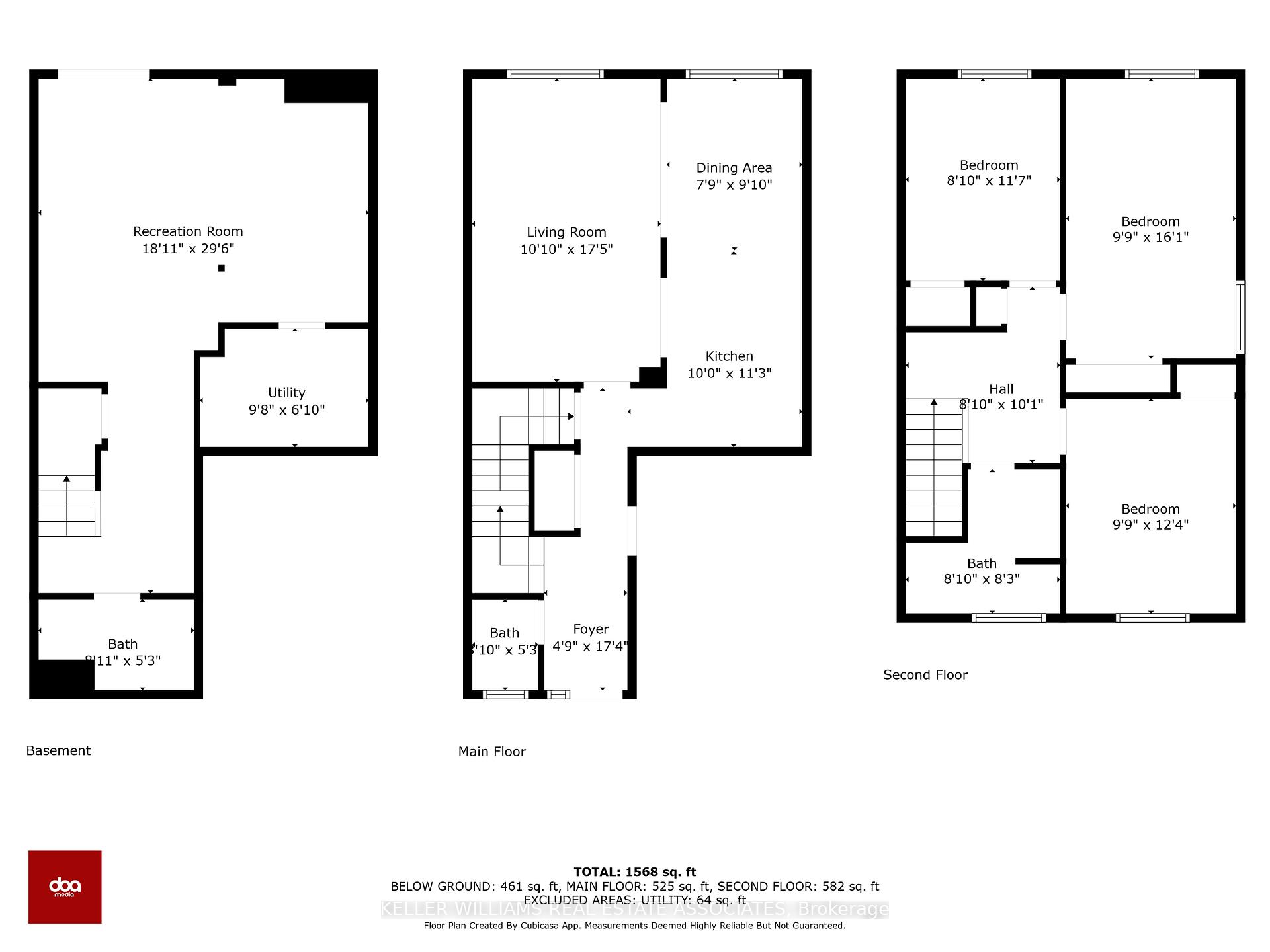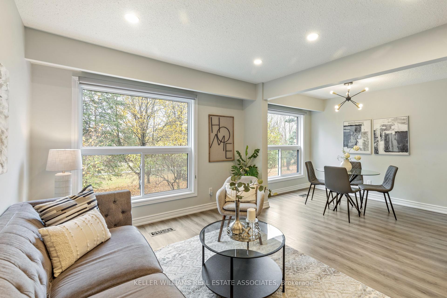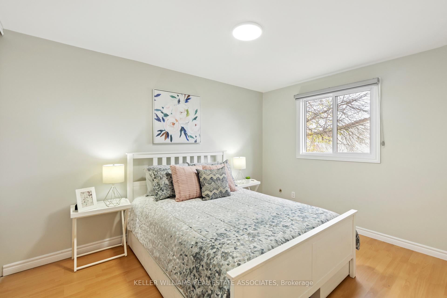$599,900
Available - For Sale
Listing ID: W10432657
43 Baronwood Crt , Unit 43, Brampton, L6V 3H6, Ontario
| Welcome to this well cared for and beautifully renovated, carpet-free 3-bedroom, 3-bathroom townhouse, perfectly situated in a prime Brampton location. Backing onto the scenic Etobicoke Creek Trail, this move-in-ready home offers a rare combination of modern upgrades, nature views, and family-friendly amenities. The main floor shines with a full renovation completed in 2023, featuring an open-concept layout, a modern kitchen with quartz countertops, a backsplash, stainless steel appliances, including a gas stove, and a breakfast bar. Additional main floor updates include pot lights (2020), Zeebra blinds, and a feature wall with an electric fireplace (2022). Upstairs, you'll find three generously-sized bedrooms and a renovated washroom, while the walk-out finished basement boasts new flooring (2019), a large recreation room, a 4-piece bathroom (2021), and access to a private backyard overlooking the ravine.Recent updates include a dishwasher (2023), range hood exhaust (2023), new staircase (2019), all new windows (2022), storm door (2019).This well-maintained complex includes a pool, playground, tennis court, and party room, making it ideal for young families or first-time buyers. Conveniently located near schools, parks, shopping, transit, trails and HWY 410. This combination of modern living and access to nature and amenities makes it perfect for young families or first-time buyers. Don't hesitate to explore this property further or book a showing. It truly has something for everyone! |
| Extras: Main Floor Pot lights (2020), Zeebra blinds, and a feature wall with an electric fireplace (2022), Dishwasher (2023), Range hood exhaust (2023), and a new staircase (2019), all new windows (2022), storm door (2019) |
| Price | $599,900 |
| Taxes: | $3364.83 |
| Maintenance Fee: | 449.00 |
| Address: | 43 Baronwood Crt , Unit 43, Brampton, L6V 3H6, Ontario |
| Province/State: | Ontario |
| Condo Corporation No | PC |
| Level | 1 |
| Unit No | 43 |
| Directions/Cross Streets: | MAIN STREET/WILLIAMS PARKWAY |
| Rooms: | 7 |
| Bedrooms: | 3 |
| Bedrooms +: | 1 |
| Kitchens: | 1 |
| Family Room: | N |
| Basement: | Fin W/O |
| Property Type: | Condo Townhouse |
| Style: | 2-Storey |
| Exterior: | Alum Siding, Brick |
| Garage Type: | Attached |
| Garage(/Parking)Space: | 1.00 |
| Drive Parking Spaces: | 1 |
| Park #1 | |
| Parking Type: | Owned |
| Exposure: | W |
| Balcony: | Open |
| Locker: | None |
| Pet Permited: | Restrict |
| Approximatly Square Footage: | 1200-1399 |
| Maintenance: | 449.00 |
| Water Included: | Y |
| Common Elements Included: | Y |
| Parking Included: | Y |
| Building Insurance Included: | Y |
| Fireplace/Stove: | N |
| Heat Source: | Gas |
| Heat Type: | Forced Air |
| Central Air Conditioning: | Central Air |
$
%
Years
This calculator is for demonstration purposes only. Always consult a professional
financial advisor before making personal financial decisions.
| Although the information displayed is believed to be accurate, no warranties or representations are made of any kind. |
| KELLER WILLIAMS REAL ESTATE ASSOCIATES |
|
|
.jpg?src=Custom)
Dir:
416-548-7854
Bus:
416-548-7854
Fax:
416-981-7184
| Virtual Tour | Book Showing | Email a Friend |
Jump To:
At a Glance:
| Type: | Condo - Condo Townhouse |
| Area: | Peel |
| Municipality: | Brampton |
| Neighbourhood: | Brampton North |
| Style: | 2-Storey |
| Tax: | $3,364.83 |
| Maintenance Fee: | $449 |
| Beds: | 3+1 |
| Baths: | 3 |
| Garage: | 1 |
| Fireplace: | N |
Locatin Map:
Payment Calculator:
- Color Examples
- Green
- Black and Gold
- Dark Navy Blue And Gold
- Cyan
- Black
- Purple
- Gray
- Blue and Black
- Orange and Black
- Red
- Magenta
- Gold
- Device Examples

