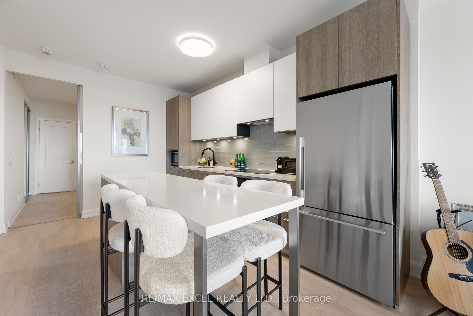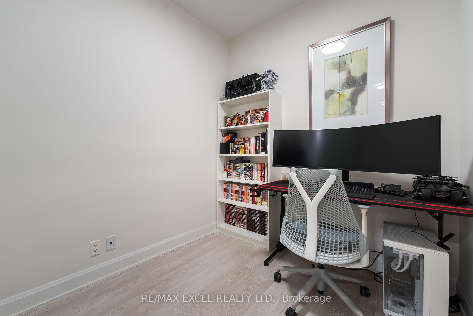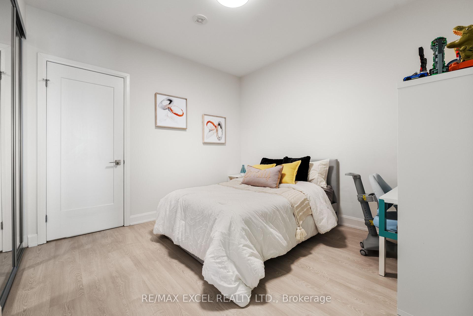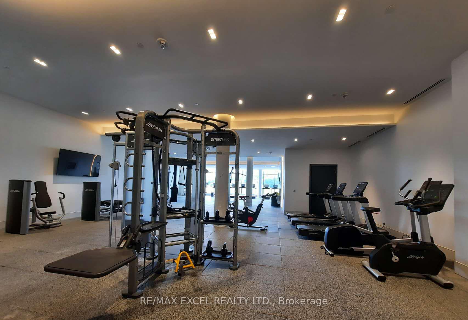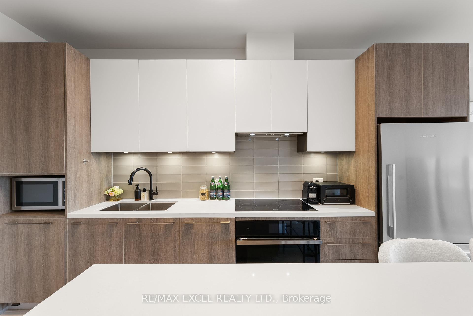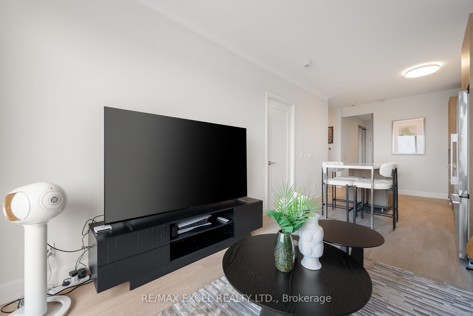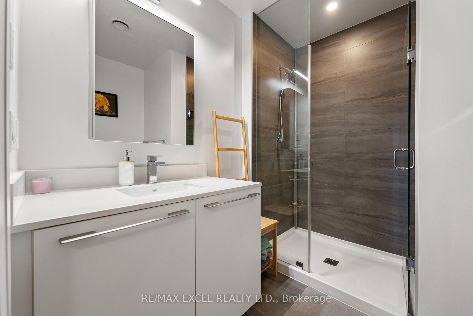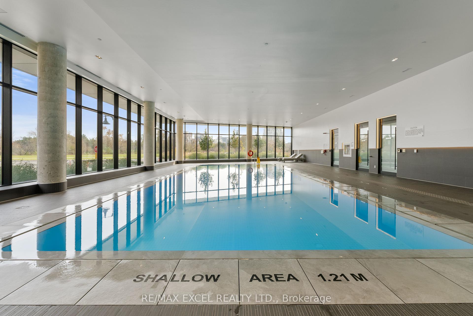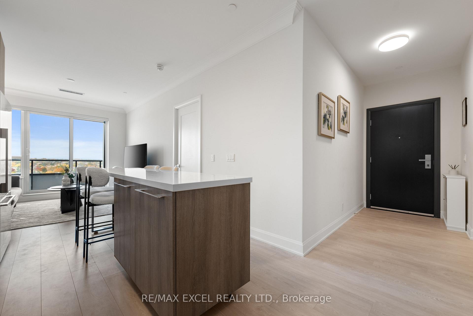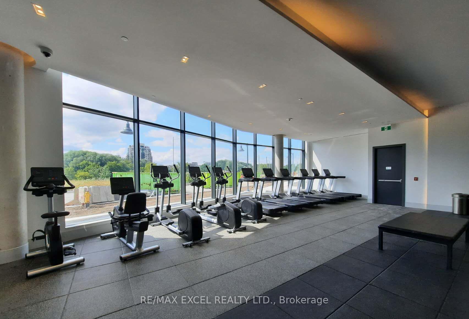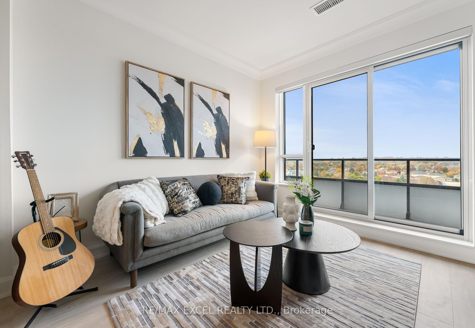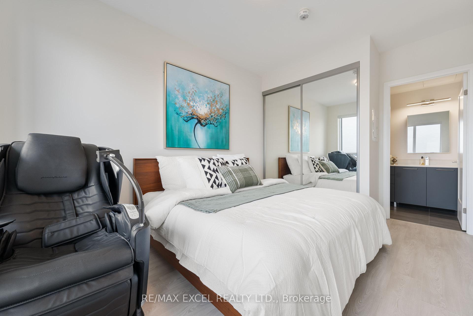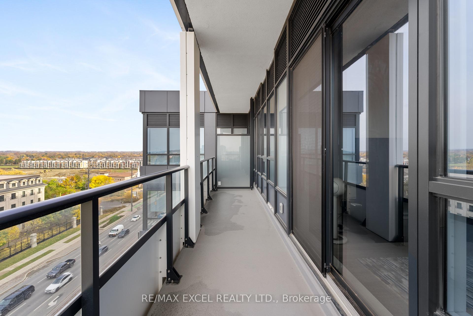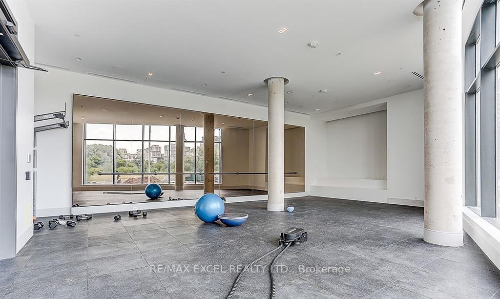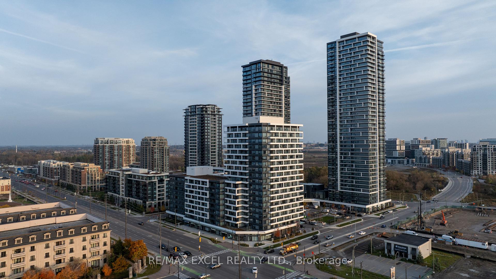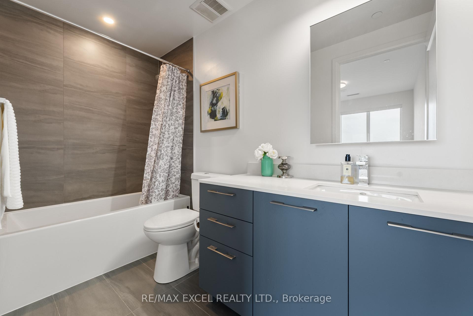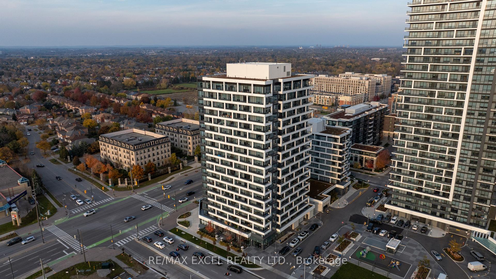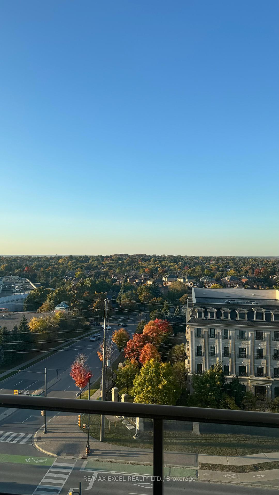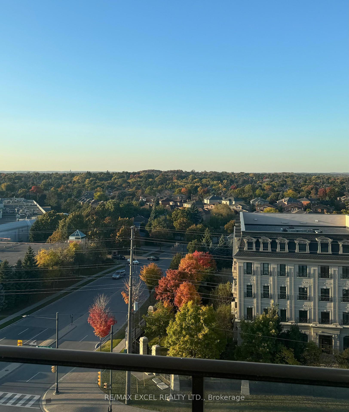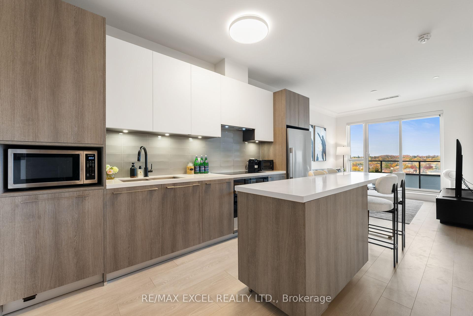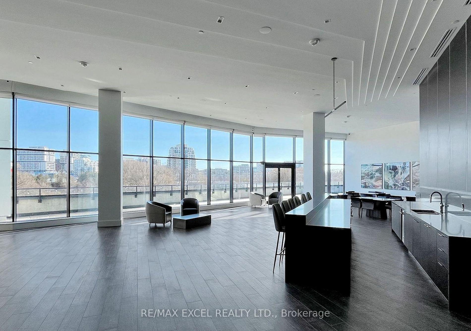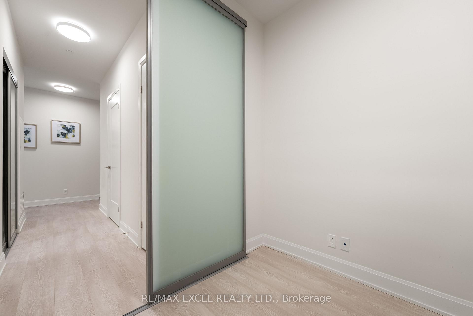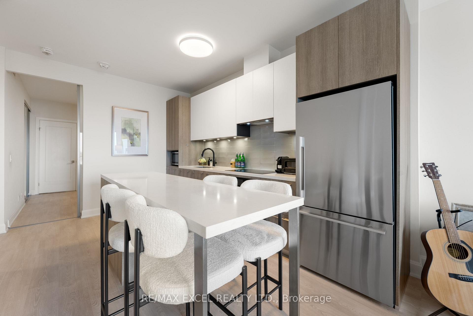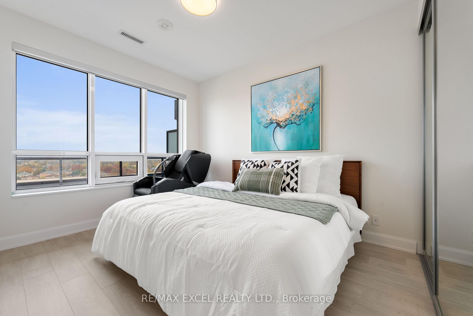$898,000
Available - For Sale
Listing ID: N10407576
38 Water Walk Dr , Unit 1009, Markham, L3R 6M8, Ontario
| Experience upscale living in this stunning, sun-filled condo in Unionville, where luxury meets convenience! With 2 spacious bedrooms and a large flexible den, this home is perfect for anyone looking for extra space. 3 bathrooms design with ensuite in each bedroom! The soaring 9-foot ceilings adorned with elegant crown molding create a spacious, refined atmosphere, giving each room a sense of openness and style that invites comfort and warmth. This modern kitchen equipped with High-End Full sized European Appliances, quartz countertops, and a large island ideal for meals or hosting friends. Split bedroom designs enhances the privacy for all rooms. The open-concept layout is perfect for living, dining, and entertaining, while the den adds versatility for a home office, bedroom or other uses. Enjoy beautiful unobstructed views from your living space, where floor-to-ceiling windows fill the unit with natural light and create a warm and inviting atmosphere. You'll find yourself within walking distance to banks, plazas, supermarkets (Whole Foods & No Frills), restaurants, shops, and parks. This community is also home to top-ranked schools, including Unionville High School and Coledale Public School, making it ideal for families. Take advantage of unparalleled convenience with public transit right at your doorstep and only minutes away from Highway 404/407, Unionville Go Station, York University Markham Campus, Downtown Markham and Markville Mall. This is the perfect blend of luxury, convenience and modern design in one of Markham's most sought-after neighborhoods! |
| Extras: 1 Parking and 1 Locker. Exceptional amenities including, 24/7 concierge, a fully equipped gym, indoor pool, sauna, library, party room, pet spa, and a rooftop terrace with BBQ. |
| Price | $898,000 |
| Taxes: | $0.00 |
| Maintenance Fee: | 507.00 |
| Address: | 38 Water Walk Dr , Unit 1009, Markham, L3R 6M8, Ontario |
| Province/State: | Ontario |
| Condo Corporation No | YRSCP |
| Level | 9 |
| Unit No | 8 |
| Locker No | #596 |
| Directions/Cross Streets: | Highway 7 and Warden |
| Rooms: | 5 |
| Bedrooms: | 2 |
| Bedrooms +: | 1 |
| Kitchens: | 1 |
| Family Room: | N |
| Basement: | None |
| Approximatly Age: | 0-5 |
| Property Type: | Condo Apt |
| Style: | Apartment |
| Exterior: | Alum Siding |
| Garage Type: | Underground |
| Garage(/Parking)Space: | 1.00 |
| Drive Parking Spaces: | 0 |
| Park #1 | |
| Parking Spot: | #321 |
| Parking Type: | Owned |
| Legal Description: | p3 |
| Exposure: | Nw |
| Balcony: | Open |
| Locker: | Owned |
| Pet Permited: | Restrict |
| Retirement Home: | N |
| Approximatly Age: | 0-5 |
| Approximatly Square Footage: | 900-999 |
| Building Amenities: | Concierge, Gym, Indoor Pool, Party/Meeting Room |
| Maintenance: | 507.00 |
| Common Elements Included: | Y |
| Heat Included: | Y |
| Parking Included: | Y |
| Building Insurance Included: | Y |
| Fireplace/Stove: | N |
| Heat Source: | Other |
| Heat Type: | Forced Air |
| Central Air Conditioning: | Central Air |
| Ensuite Laundry: | Y |
$
%
Years
This calculator is for demonstration purposes only. Always consult a professional
financial advisor before making personal financial decisions.
| Although the information displayed is believed to be accurate, no warranties or representations are made of any kind. |
| RE/MAX EXCEL REALTY LTD. |
|
|
.jpg?src=Custom)
Dir:
416-548-7854
Bus:
416-548-7854
Fax:
416-981-7184
| Book Showing | Email a Friend |
Jump To:
At a Glance:
| Type: | Condo - Condo Apt |
| Area: | York |
| Municipality: | Markham |
| Neighbourhood: | Unionville |
| Style: | Apartment |
| Approximate Age: | 0-5 |
| Maintenance Fee: | $507 |
| Beds: | 2+1 |
| Baths: | 3 |
| Garage: | 1 |
| Fireplace: | N |
Locatin Map:
Payment Calculator:
- Color Examples
- Green
- Black and Gold
- Dark Navy Blue And Gold
- Cyan
- Black
- Purple
- Gray
- Blue and Black
- Orange and Black
- Red
- Magenta
- Gold
- Device Examples

