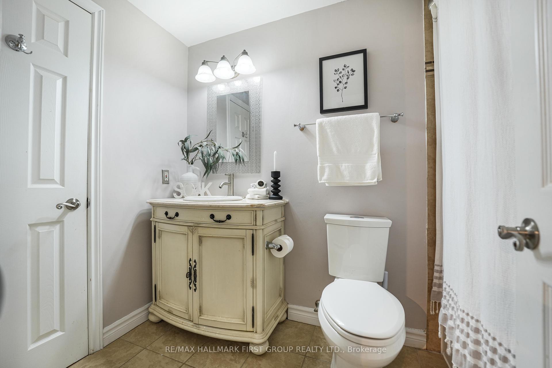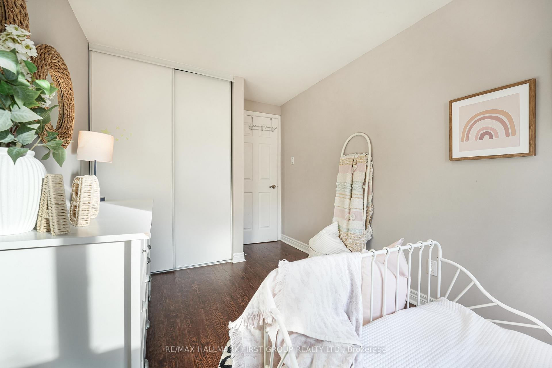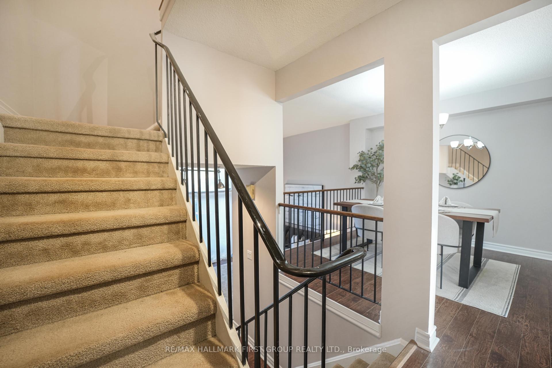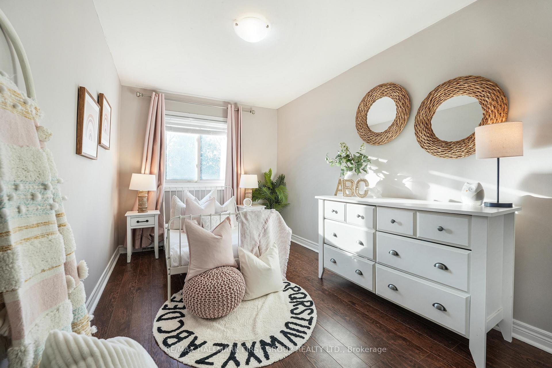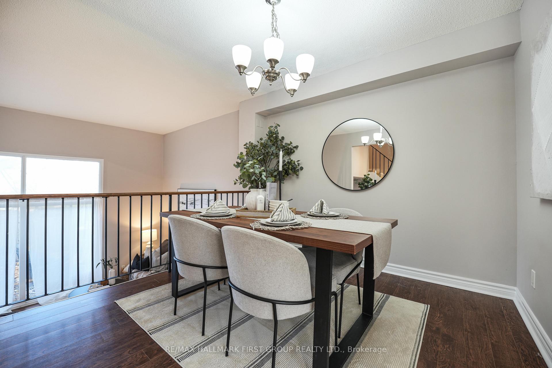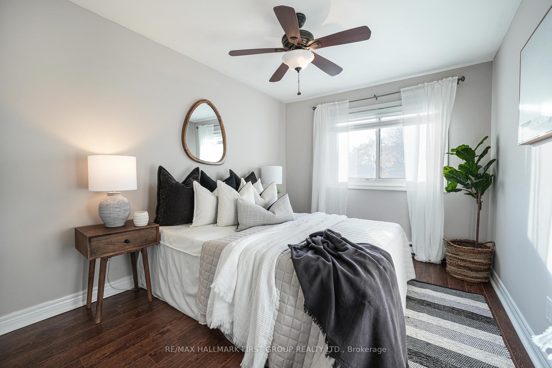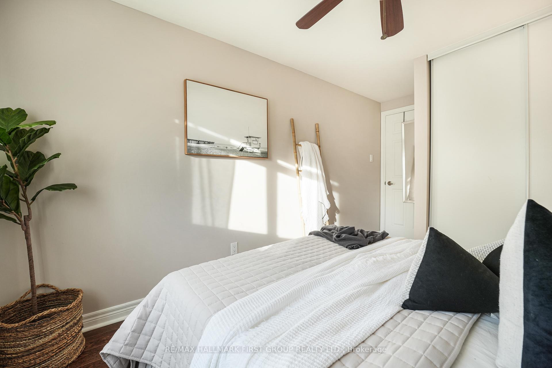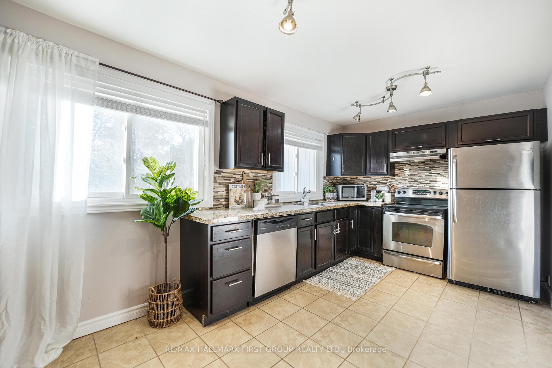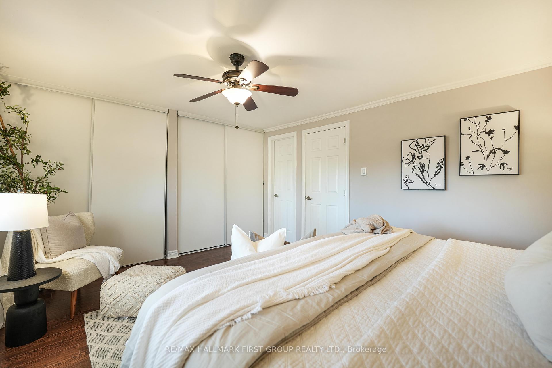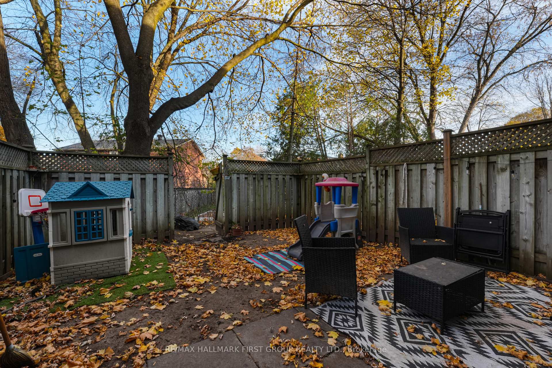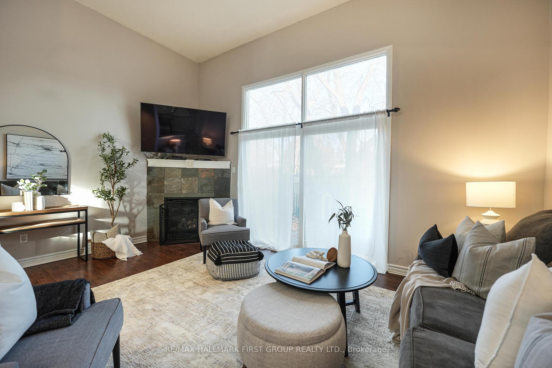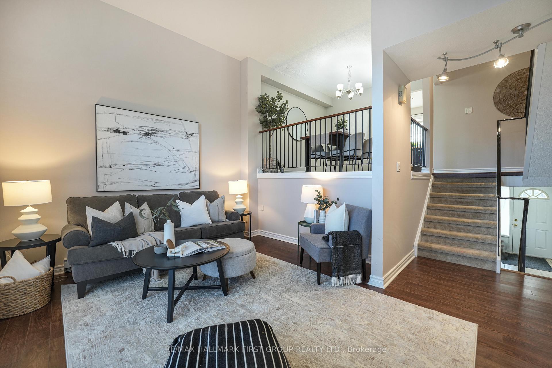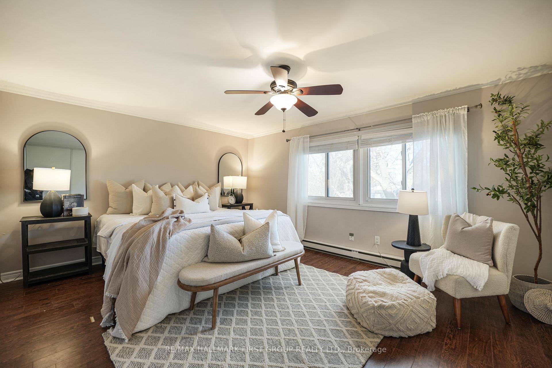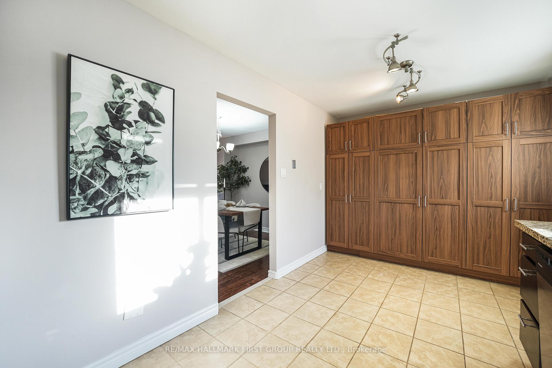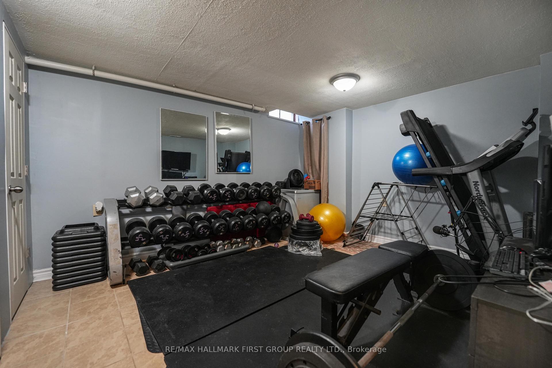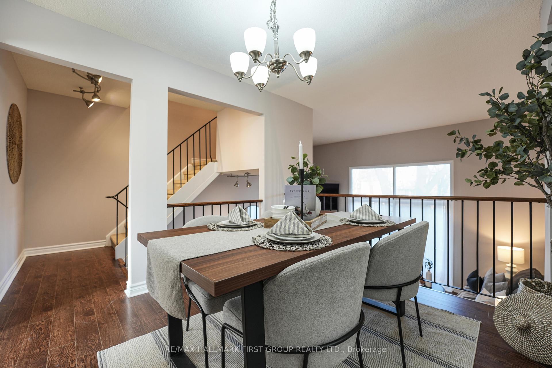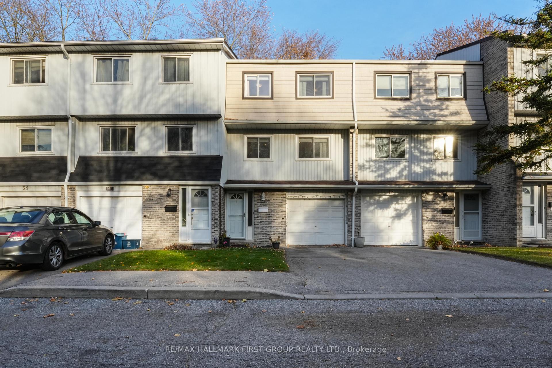$650,000
Available - For Sale
Listing ID: E10432469
1975 Rosefield Rd , Unit 37, Pickering, L1V 3E3, Ontario
| Perfect For First time Home Buyers! This Beautifully Maintained 3 Bedroom, 2 Bathroom Townhouse Featuring Open Concept Living With Cathedral Ceilings And A Cozy Gas Fireplace. Glass Sliding Doors Lead You To Your Own Private Backyard. The Dining Room Overlooks The Living Room, And The Eat-In Kitchen Comes With Granite Countertops, Stainless Steel Appliances, And Newly Installed Full Wall Cabinets. Three Bedrooms Upstairs Include A Large Primary Bedroom Featuring His and Hers Closets And A Semi En Suite, Plus A Finished Basement For Multiple Uses. Conveniently Located Just Walking distance to Pickering City Centre Mall, Pickering GO Station, Schools, Gas Stations, And A Large Variety Of Entertainment And Dining Options, With Easy Access To Highway 401. |
| Extras: Main fee covers snow removal, salt, lawn care, cable, internet, exterior home care (attic insulation, roof, doors, windows). Agent to verify via status certificate. Powder room vanity(22), new top load washer(22) kitchen wall cabinets(24) |
| Price | $650,000 |
| Taxes: | $3414.69 |
| Maintenance Fee: | 371.54 |
| Address: | 1975 Rosefield Rd , Unit 37, Pickering, L1V 3E3, Ontario |
| Province/State: | Ontario |
| Condo Corporation No | DCC |
| Level | 1 |
| Unit No | 37 |
| Directions/Cross Streets: | Finch/Liverpool |
| Rooms: | 7 |
| Bedrooms: | 3 |
| Bedrooms +: | |
| Kitchens: | 1 |
| Family Room: | N |
| Basement: | Finished |
| Property Type: | Condo Townhouse |
| Style: | 2-Storey |
| Exterior: | Alum Siding, Brick |
| Garage Type: | Attached |
| Garage(/Parking)Space: | 1.00 |
| Drive Parking Spaces: | 1 |
| Park #1 | |
| Parking Type: | Owned |
| Exposure: | W |
| Balcony: | None |
| Locker: | None |
| Pet Permited: | Restrict |
| Approximatly Square Footage: | 1200-1399 |
| Maintenance: | 371.54 |
| Cabel TV Included: | Y |
| Common Elements Included: | Y |
| Parking Included: | Y |
| Building Insurance Included: | Y |
| Fireplace/Stove: | Y |
| Heat Source: | Gas |
| Heat Type: | Baseboard |
| Central Air Conditioning: | None |
| Laundry Level: | Lower |
| Ensuite Laundry: | Y |
$
%
Years
This calculator is for demonstration purposes only. Always consult a professional
financial advisor before making personal financial decisions.
| Although the information displayed is believed to be accurate, no warranties or representations are made of any kind. |
| RE/MAX HALLMARK FIRST GROUP REALTY LTD. |
|
|
.jpg?src=Custom)
Dir:
416-548-7854
Bus:
416-548-7854
Fax:
416-981-7184
| Book Showing | Email a Friend |
Jump To:
At a Glance:
| Type: | Condo - Condo Townhouse |
| Area: | Durham |
| Municipality: | Pickering |
| Neighbourhood: | Liverpool |
| Style: | 2-Storey |
| Tax: | $3,414.69 |
| Maintenance Fee: | $371.54 |
| Beds: | 3 |
| Baths: | 2 |
| Garage: | 1 |
| Fireplace: | Y |
Locatin Map:
Payment Calculator:
- Color Examples
- Green
- Black and Gold
- Dark Navy Blue And Gold
- Cyan
- Black
- Purple
- Gray
- Blue and Black
- Orange and Black
- Red
- Magenta
- Gold
- Device Examples

