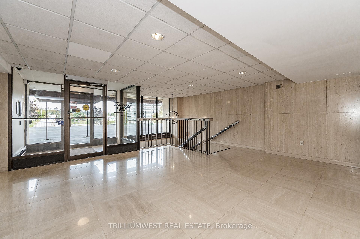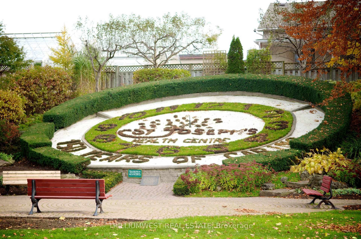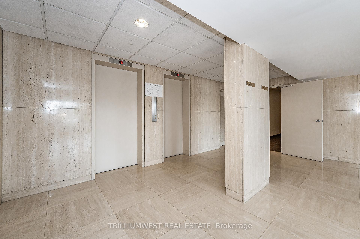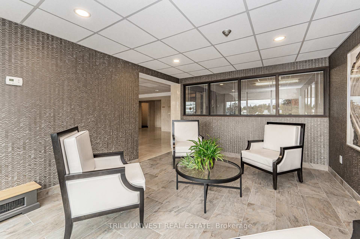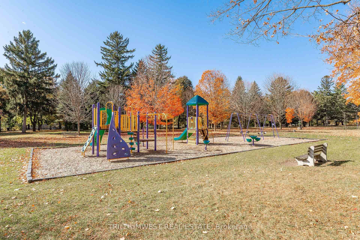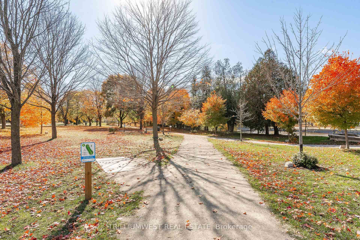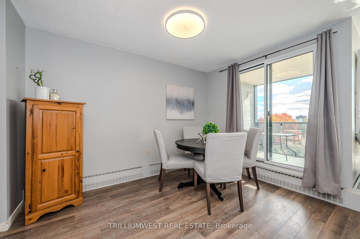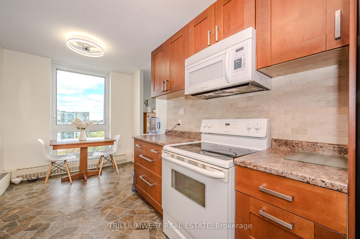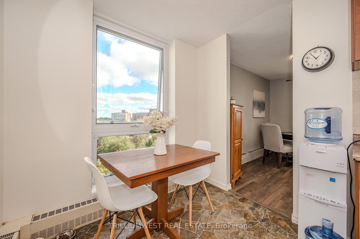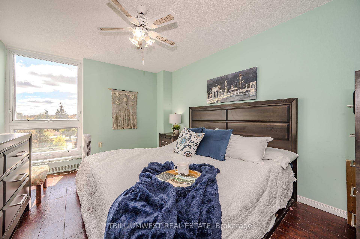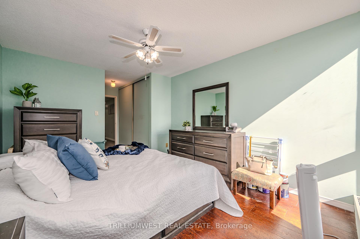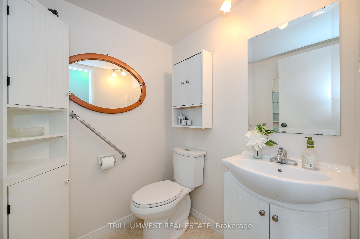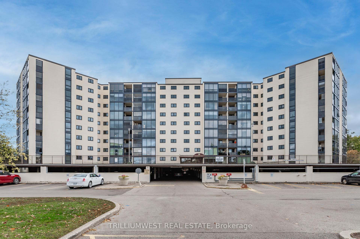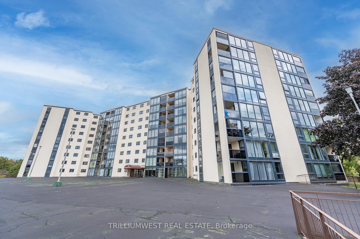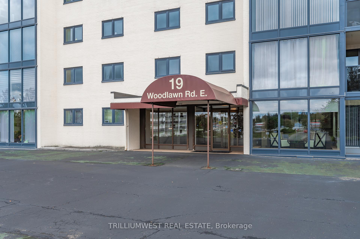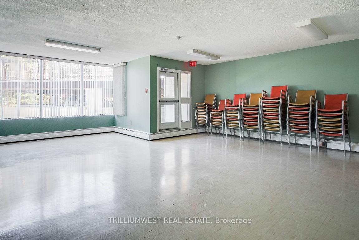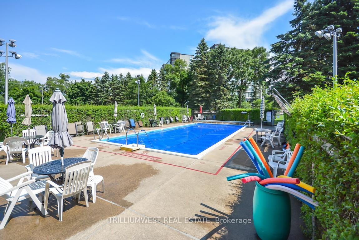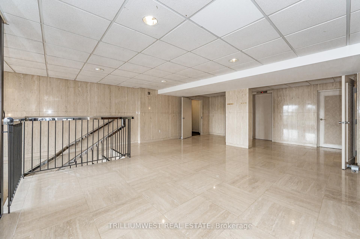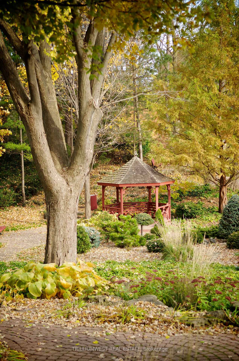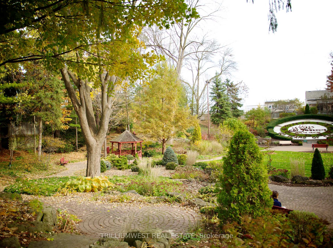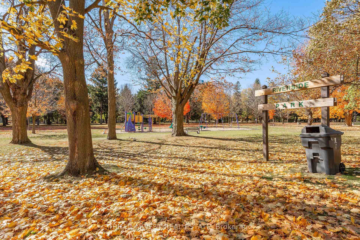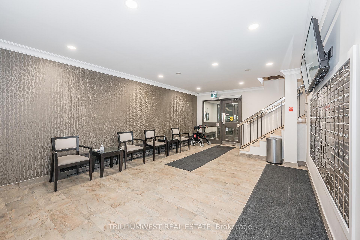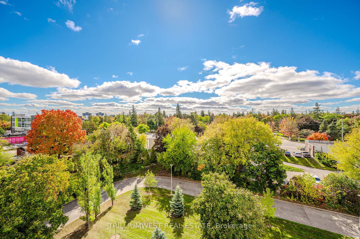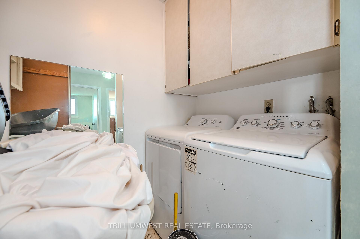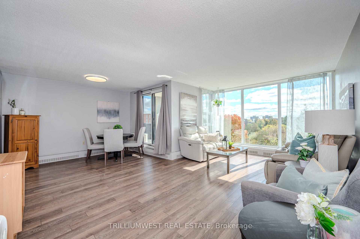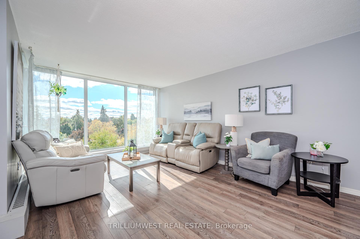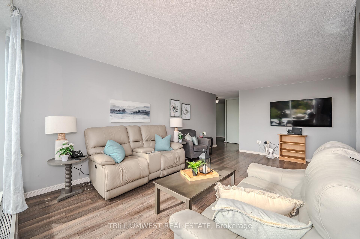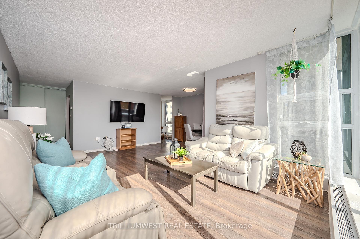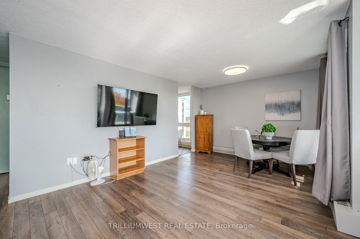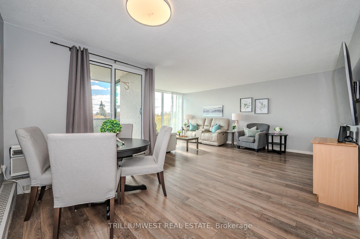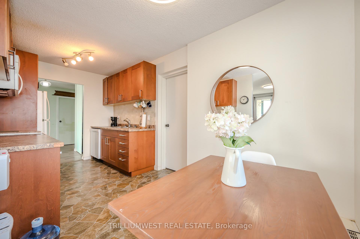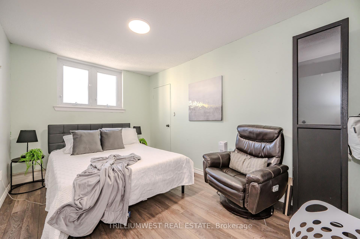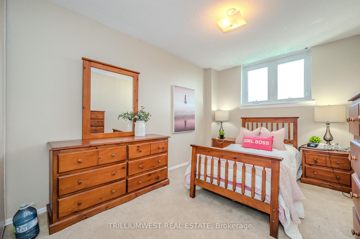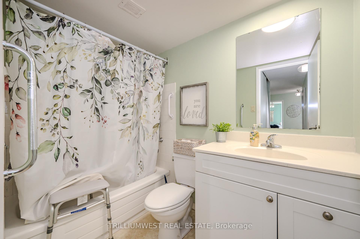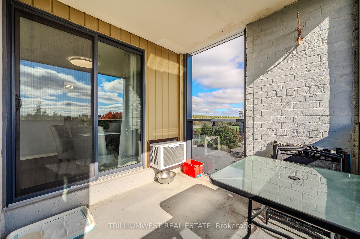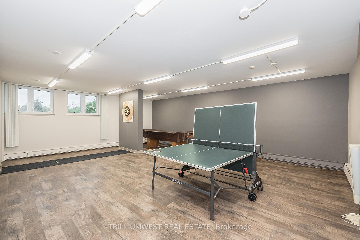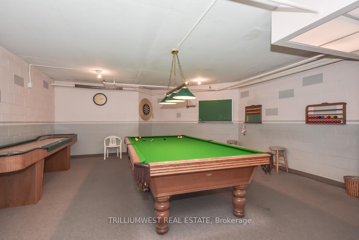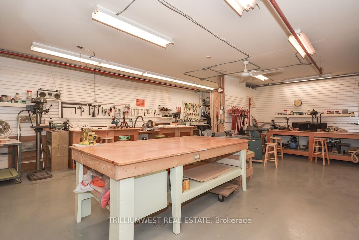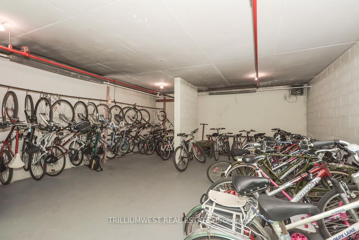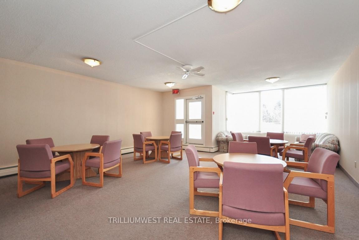$475,000
Available - For Sale
Listing ID: X9505975
19 Woodlawn Rd East , Unit 603, Guelph, N1H 7B1, Ontario
| Discover this beautiful and spacious condo featuring 3 bedrooms, 2 bathrooms, and over 1360 sqft. This unit offers stunning City views in the heart of Guelph that is just steps away from local shops, restaurants, schools, major routes and more. This space has been freshly painted and boasts upgraded flooring throughout. The well-designed eat-in kitchen provides a cozy space for meals, while the living room and dining room area are flooded with natural light and access to the enclosed balcony. The ensuite laundry and separate storage room add convenience and a bonus to the already generously sized rooms. The primary suite offers double large closet space and a 2pc ensuite as well. The building is loaded with amenities, including a party room, workshop, and bike storage, and condo fees include utilities, making it hassle-free living. This condo provides both comfort and prime accessibility. Dont miss out on this ideal urban living opportunity! |
| Price | $475,000 |
| Taxes: | $3536.64 |
| Maintenance Fee: | 871.45 |
| Address: | 19 Woodlawn Rd East , Unit 603, Guelph, N1H 7B1, Ontario |
| Province/State: | Ontario |
| Condo Corporation No | WCP |
| Level | 6 |
| Unit No | 3 |
| Directions/Cross Streets: | Woolwich St to Woodlawn Rd E |
| Rooms: | 11 |
| Bedrooms: | 3 |
| Bedrooms +: | |
| Kitchens: | 1 |
| Family Room: | N |
| Basement: | None |
| Approximatly Age: | 51-99 |
| Property Type: | Condo Apt |
| Style: | Apartment |
| Exterior: | Brick, Stucco/Plaster |
| Garage Type: | Other |
| Garage(/Parking)Space: | 1.00 |
| Drive Parking Spaces: | 0 |
| Park #1 | |
| Parking Type: | Exclusive |
| Exposure: | E |
| Balcony: | Open |
| Locker: | None |
| Pet Permited: | Restrict |
| Approximatly Age: | 51-99 |
| Approximatly Square Footage: | 1200-1399 |
| Building Amenities: | Bike Storage, Exercise Room, Guest Suites, Party/Meeting Room, Visitor Parking |
| Property Features: | Hospital, Park, Public Transit, Rec Centre, School |
| Maintenance: | 871.45 |
| Hydro Included: | Y |
| Water Included: | Y |
| Common Elements Included: | Y |
| Heat Included: | Y |
| Building Insurance Included: | Y |
| Fireplace/Stove: | N |
| Heat Source: | Gas |
| Heat Type: | Radiant |
| Central Air Conditioning: | Wall Unit |
| Laundry Level: | Main |
$
%
Years
This calculator is for demonstration purposes only. Always consult a professional
financial advisor before making personal financial decisions.
| Although the information displayed is believed to be accurate, no warranties or representations are made of any kind. |
| TRILLIUMWEST REAL ESTATE |
|
|
.jpg?src=Custom)
Dir:
416-548-7854
Bus:
416-548-7854
Fax:
416-981-7184
| Virtual Tour | Book Showing | Email a Friend |
Jump To:
At a Glance:
| Type: | Condo - Condo Apt |
| Area: | Wellington |
| Municipality: | Guelph |
| Neighbourhood: | Central East |
| Style: | Apartment |
| Approximate Age: | 51-99 |
| Tax: | $3,536.64 |
| Maintenance Fee: | $871.45 |
| Beds: | 3 |
| Baths: | 2 |
| Garage: | 1 |
| Fireplace: | N |
Locatin Map:
Payment Calculator:
- Color Examples
- Green
- Black and Gold
- Dark Navy Blue And Gold
- Cyan
- Black
- Purple
- Gray
- Blue and Black
- Orange and Black
- Red
- Magenta
- Gold
- Device Examples

