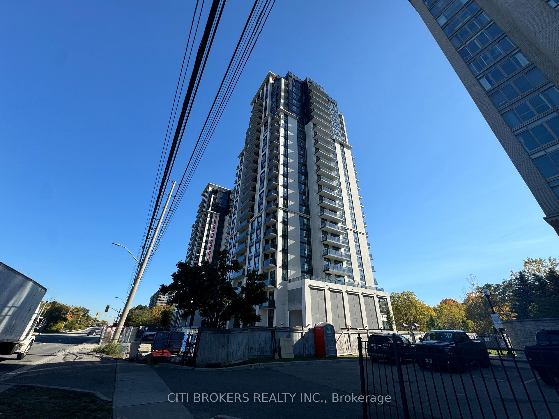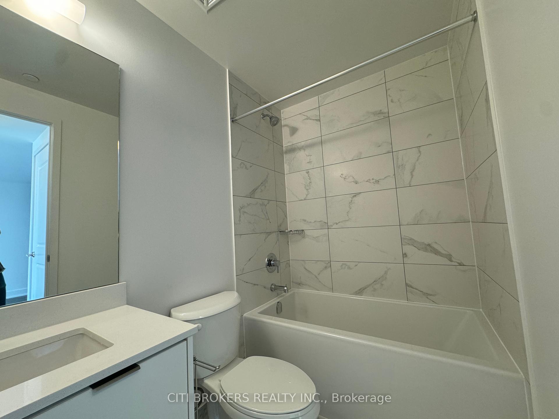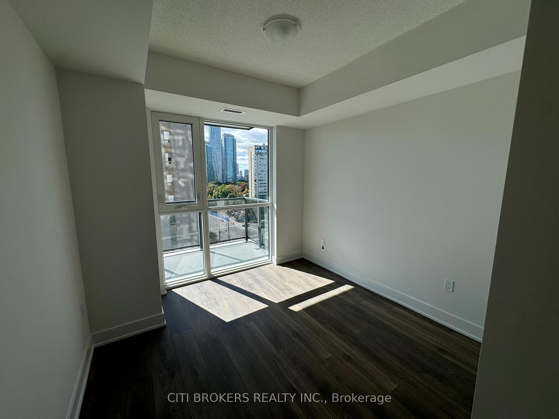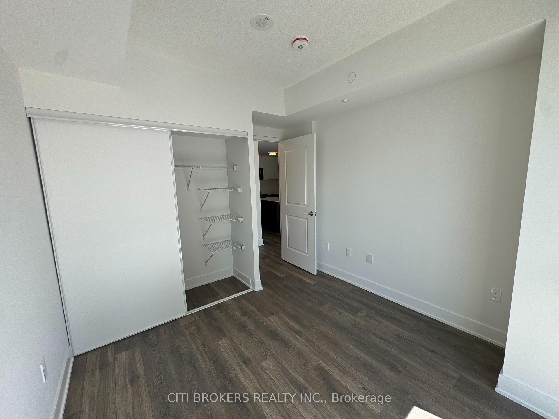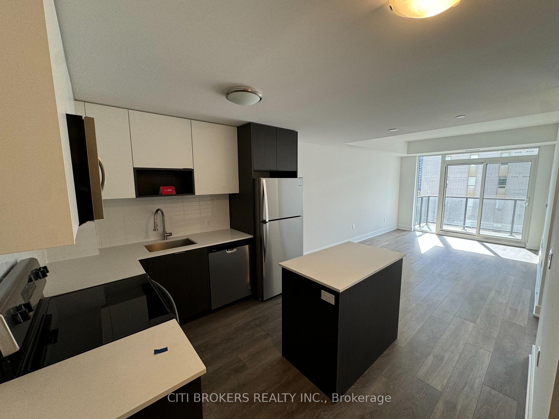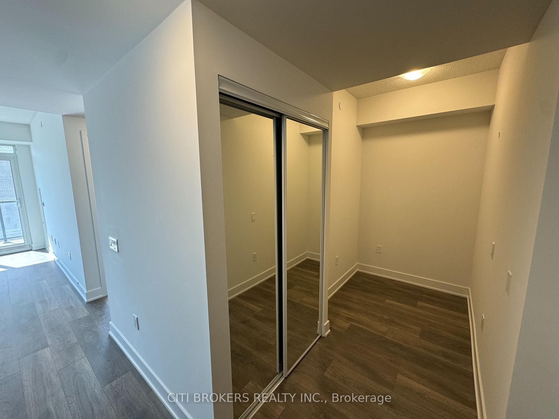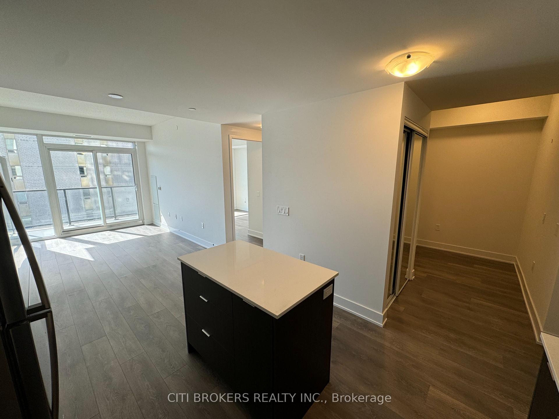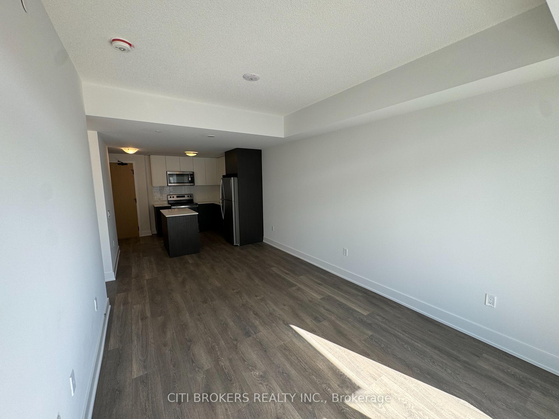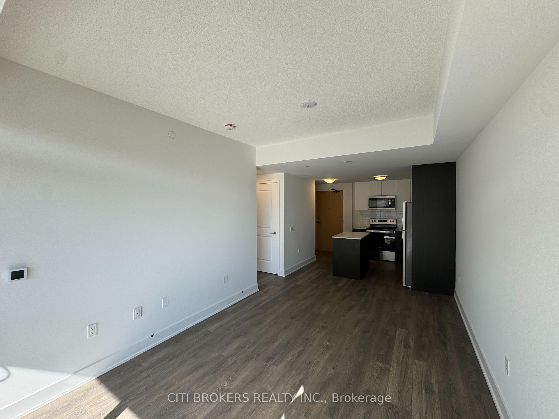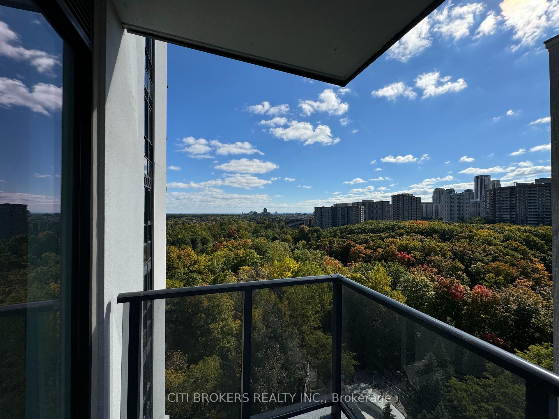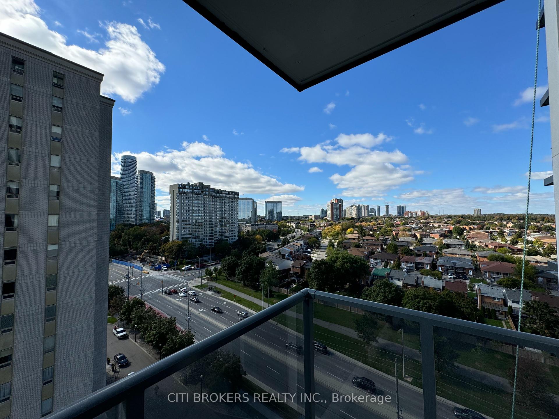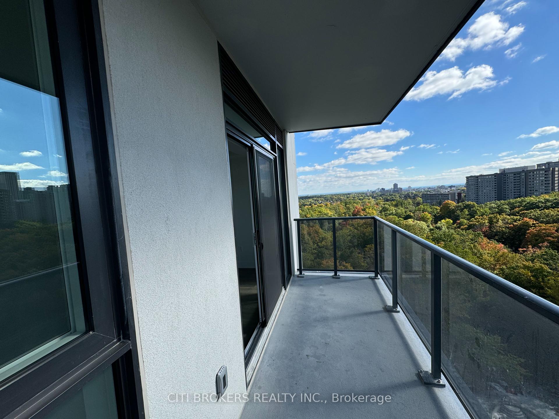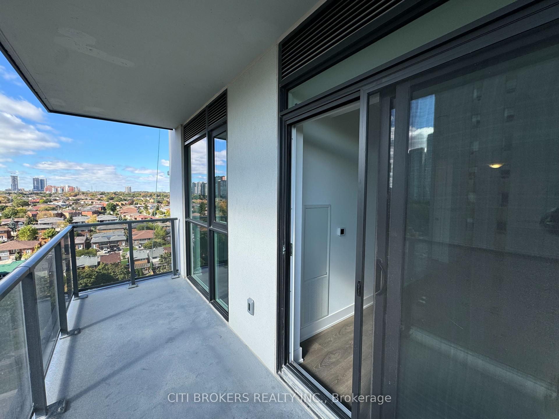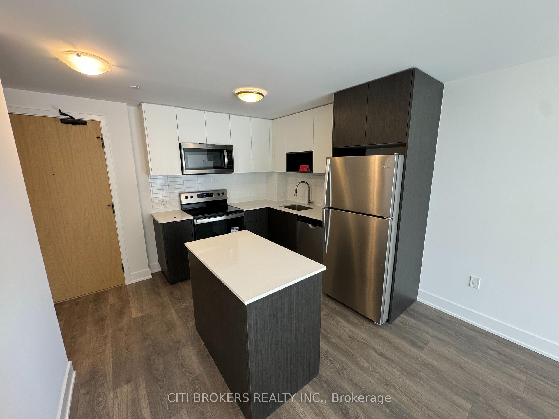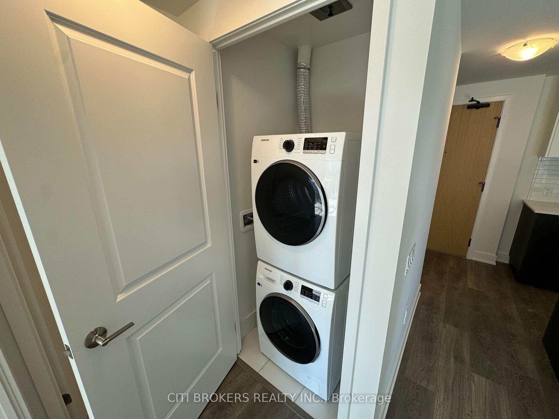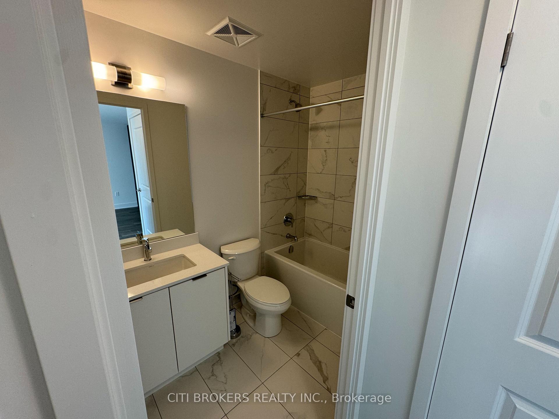$2,250
Available - For Rent
Listing ID: W10432522
202 Burnhamthrope Rd East , Unit 1103W, Mississauga, L5A 4L4, Ontario
| Elevate your lifestyle with this brand-new 1-bedroom + den condo, perched on the 11th floor, offering breathtaking views of the city skyline and lush ravine. This never-lived-in unit boasts high-end finishes, soaring ceilings, and an expansive balcony perfect for unwinding after a long day. The open-concept layout creates a spacious, airy feel, while the modern kitchen features stainless steel appliances, quartz countertops, and ample cabinetry for all your culinary needs. Flooded with natural light from its floor-to-ceiling windows, this condo is designed for modern living. The den provides a flexible space ideal for a home office or additional storage. Located in the heart of Mississauga, just steps from the future LRT, Square One Shopping Centre, restaurants, and quick access to highways (401, 403, and QEW), this unit offers both convenience and luxury. |
| Extras: Enjoy amenities including an outdoor pool, fitness centre, games room, and party/meeting room, plus the peace of mind with 24/7 concierge services. The unit comes with in-suite laundry, central air conditioning, and storage locker. |
| Price | $2,250 |
| Address: | 202 Burnhamthrope Rd East , Unit 1103W, Mississauga, L5A 4L4, Ontario |
| Province/State: | Ontario |
| Condo Corporation No | PSCP |
| Level | 11 |
| Unit No | 03W |
| Locker No | 255 |
| Directions/Cross Streets: | Burnhamthorpe Rd E & Hurontario St |
| Rooms: | 4 |
| Bedrooms: | 1 |
| Bedrooms +: | 1 |
| Kitchens: | 1 |
| Family Room: | N |
| Basement: | None |
| Furnished: | N |
| Approximatly Age: | New |
| Property Type: | Condo Apt |
| Style: | Apartment |
| Exterior: | Concrete |
| Garage Type: | Underground |
| Garage(/Parking)Space: | 0.00 |
| Drive Parking Spaces: | 0 |
| Park #1 | |
| Parking Type: | None |
| Exposure: | E |
| Balcony: | Open |
| Locker: | Owned |
| Pet Permited: | Restrict |
| Approximatly Age: | New |
| Approximatly Square Footage: | 600-699 |
| CAC Included: | Y |
| Common Elements Included: | Y |
| Heat Included: | Y |
| Building Insurance Included: | Y |
| Fireplace/Stove: | N |
| Heat Source: | Gas |
| Heat Type: | Forced Air |
| Central Air Conditioning: | Central Air |
| Laundry Level: | Main |
| Ensuite Laundry: | Y |
| Elevator Lift: | Y |
| Although the information displayed is believed to be accurate, no warranties or representations are made of any kind. |
| CITI BROKERS REALTY INC. |
|
|
.jpg?src=Custom)
Dir:
416-548-7854
Bus:
416-548-7854
Fax:
416-981-7184
| Book Showing | Email a Friend |
Jump To:
At a Glance:
| Type: | Condo - Condo Apt |
| Area: | Peel |
| Municipality: | Mississauga |
| Neighbourhood: | Mississauga Valleys |
| Style: | Apartment |
| Approximate Age: | New |
| Beds: | 1+1 |
| Baths: | 1 |
| Fireplace: | N |
Locatin Map:
- Color Examples
- Green
- Black and Gold
- Dark Navy Blue And Gold
- Cyan
- Black
- Purple
- Gray
- Blue and Black
- Orange and Black
- Red
- Magenta
- Gold
- Device Examples

