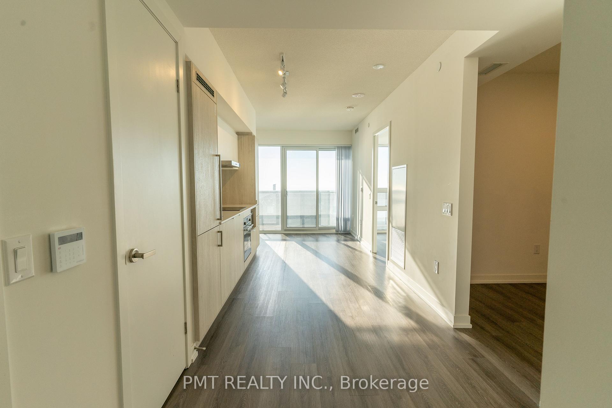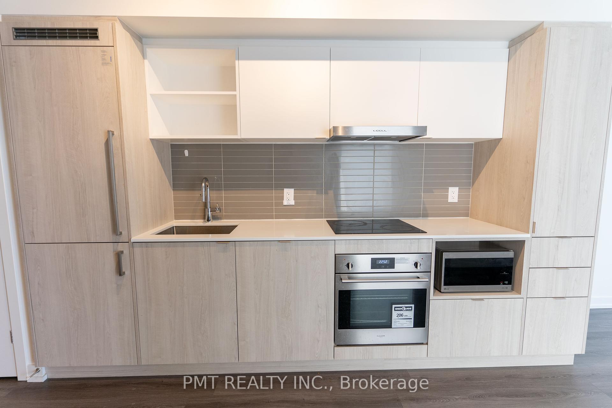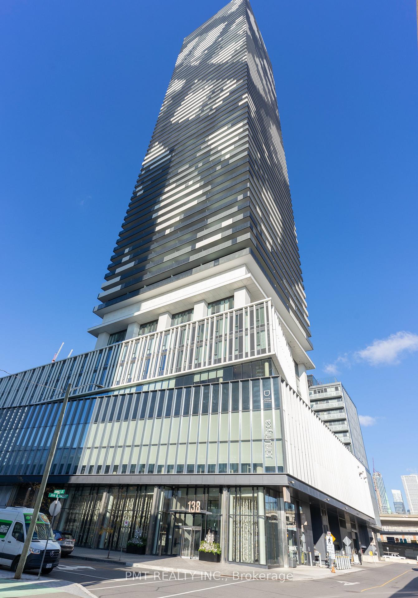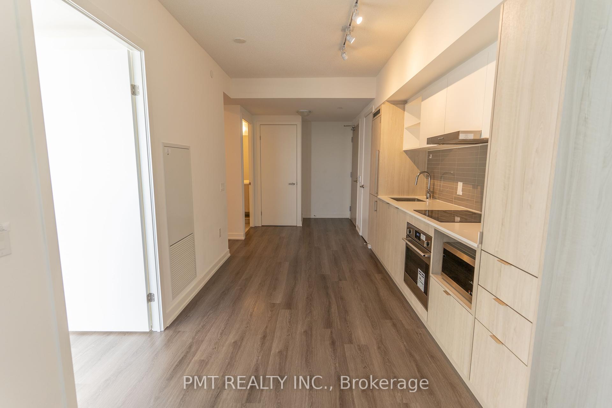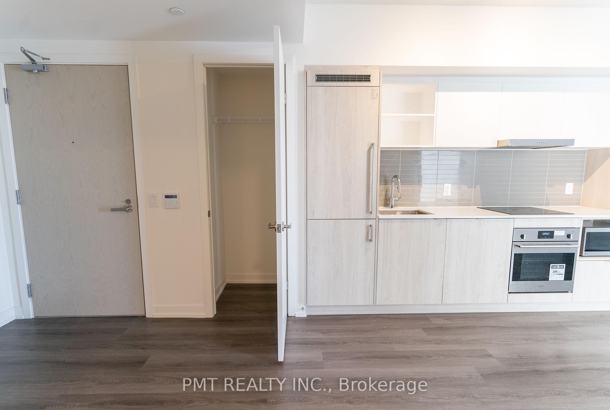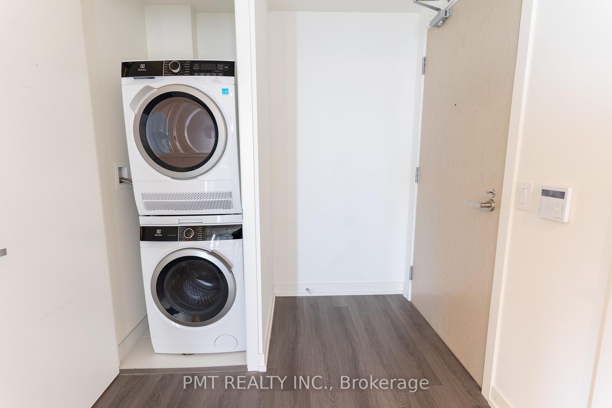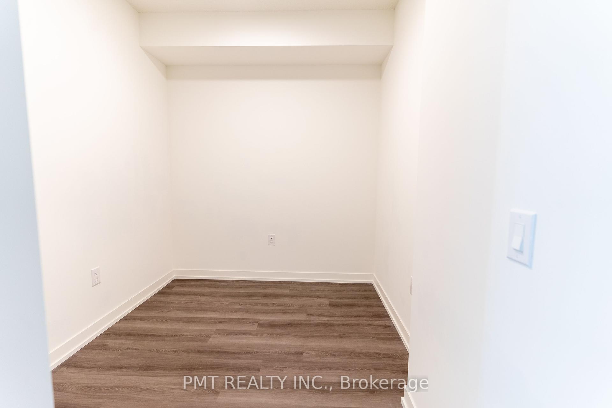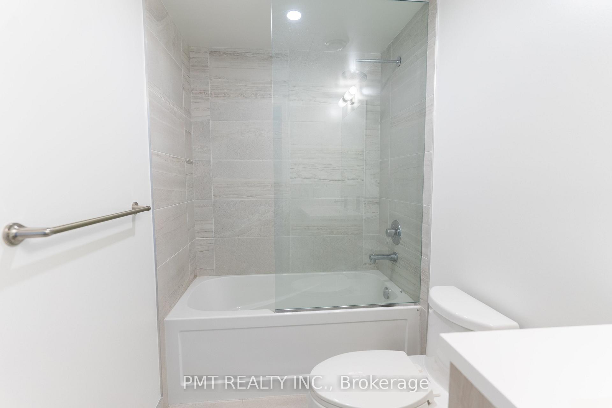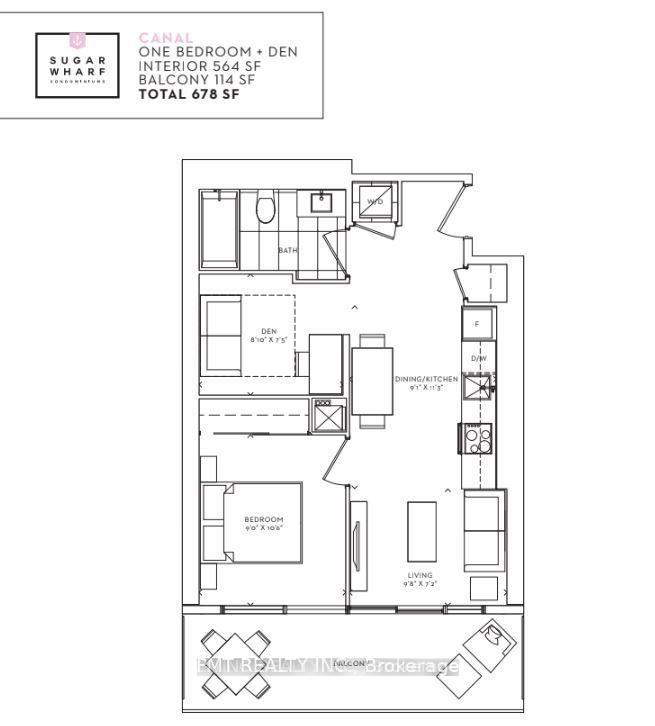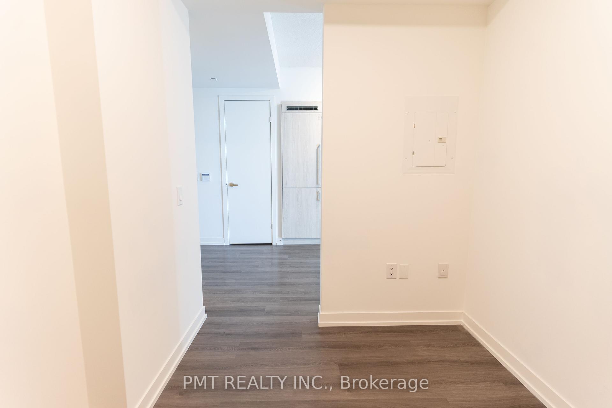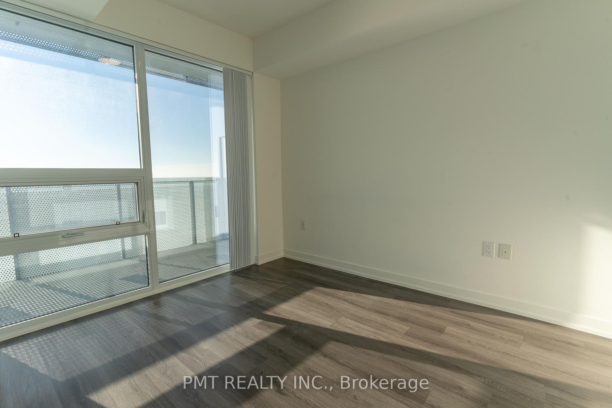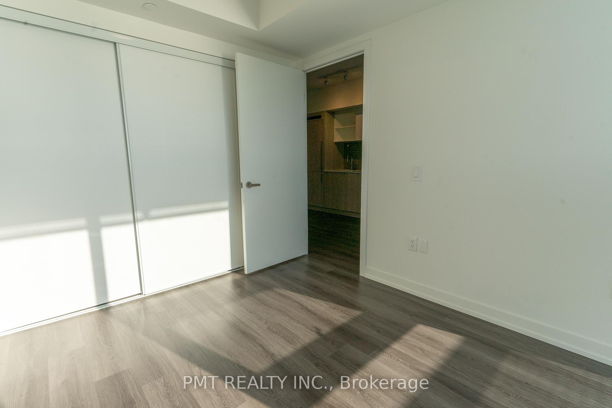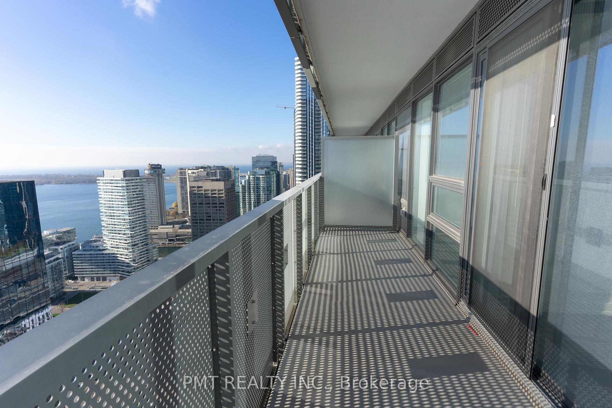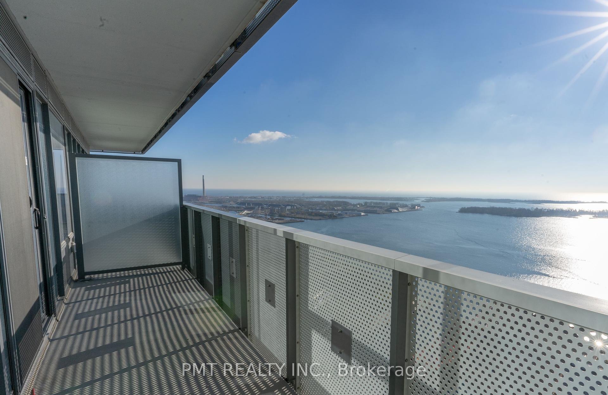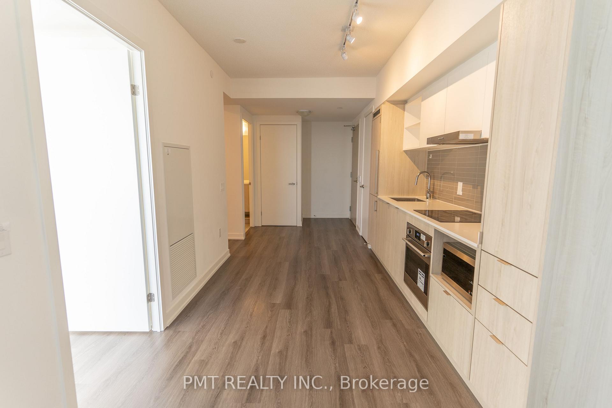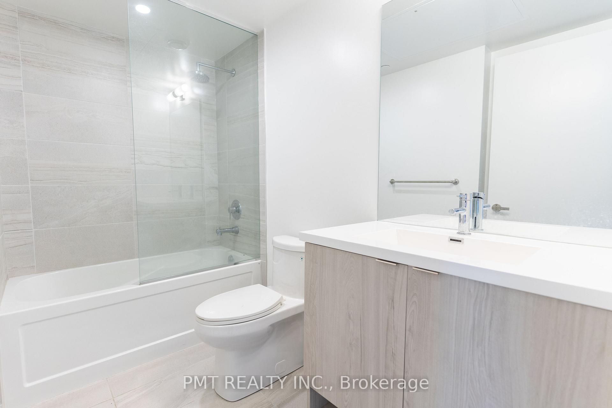$2,650
Available - For Rent
Listing ID: C10432047
138 Downes St , Unit 4508, Toronto, M5E 0E4, Ontario
| Welcome to urban luxury at Sugar Wharf Condos, perfectly located in Toronto's vibrant downtown core! Situated on a high floor, Unit 4508 offers breathtaking south-facing views that sweep across Lake Ontario. This 1-bedroom + den unit spans 678 square feet, including a large, private balcony perfect for relaxation and entertainment. With a well-planned 564 sq. ft. interior, this unit includes an open-concept living and dining area, ideal for entertaining. The spacious den (8'0" x 7'5") is perfect for a home office or guest space. The kitchen features contemporary finishes, complete with a quartz countertop, modern cabinetry, and stainless steel appliances, including a built-in oven and microwave, making cooking a delight. Enjoy morning coffee or evening wine with unobstructed views of the water, as the generous balcony offers a private outdoor escape from the bustling city below. The south-facing exposure bathes the living room in natural light, creating a warm, inviting ambiance throughout the day. The well-sized bedroom (9'0" x 10'0") features large windows and a built-in closet, providing ample storage. The modern 4-piece bathroom offers sleek fixtures and finishes for a spa-like experience. Equipped with a stacked washer and dryer for added convenience. Sugar Wharf Condos offer world-class amenities, including a state-of-the-art fitness center, resident lounges, co-working spaces, an outdoor terrace, and 24-hour concierge service, ensuring you enjoy a premium lifestyle. Located just steps from the Financial District, Union Station, and the city's best dining, entertainment, and shopping options, this unit at Sugar Wharf is perfect for professionals and urban enthusiasts alike. This unit combines luxury, comfort, and convenience in a premier location. Don't miss this opportunity and schedule your viewing today! |
| Extras: Stainless Steel/Integrated - Fridge, Stove, Microwave, Dishwasher. Stacked Washer & Dryer. No Parking & No Locker. Heat/Hydro/Water Are All Extra. High Speed Internet Is Included In Maintenance Fees. TN To Set Up. |
| Price | $2,650 |
| Address: | 138 Downes St , Unit 4508, Toronto, M5E 0E4, Ontario |
| Province/State: | Ontario |
| Condo Corporation No | TSCC |
| Level | 37 |
| Unit No | 7 |
| Directions/Cross Streets: | Lake Shore Blvd E & Lower Jarvis St |
| Rooms: | 5 |
| Bedrooms: | 1 |
| Bedrooms +: | 1 |
| Kitchens: | 1 |
| Family Room: | N |
| Basement: | None |
| Furnished: | N |
| Property Type: | Condo Apt |
| Style: | Apartment |
| Exterior: | Concrete |
| Garage Type: | Underground |
| Garage(/Parking)Space: | 0.00 |
| Drive Parking Spaces: | 0 |
| Park #1 | |
| Parking Type: | None |
| Exposure: | S |
| Balcony: | Open |
| Locker: | None |
| Pet Permited: | Restrict |
| Approximatly Square Footage: | 500-599 |
| Common Elements Included: | Y |
| Building Insurance Included: | Y |
| Fireplace/Stove: | N |
| Heat Source: | Electric |
| Heat Type: | Fan Coil |
| Central Air Conditioning: | Central Air |
| Although the information displayed is believed to be accurate, no warranties or representations are made of any kind. |
| PMT REALTY INC. |
|
|
.jpg?src=Custom)
Dir:
416-548-7854
Bus:
416-548-7854
Fax:
416-981-7184
| Book Showing | Email a Friend |
Jump To:
At a Glance:
| Type: | Condo - Condo Apt |
| Area: | Toronto |
| Municipality: | Toronto |
| Neighbourhood: | Waterfront Communities C8 |
| Style: | Apartment |
| Beds: | 1+1 |
| Baths: | 1 |
| Fireplace: | N |
Locatin Map:
- Color Examples
- Green
- Black and Gold
- Dark Navy Blue And Gold
- Cyan
- Black
- Purple
- Gray
- Blue and Black
- Orange and Black
- Red
- Magenta
- Gold
- Device Examples

