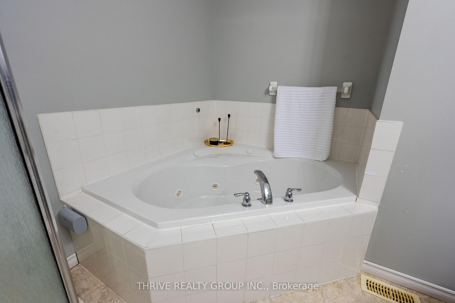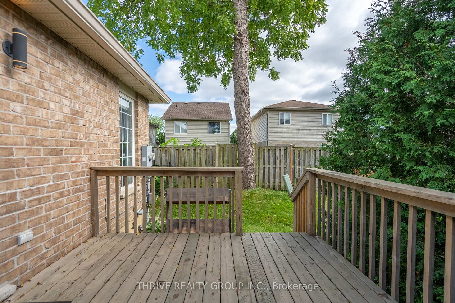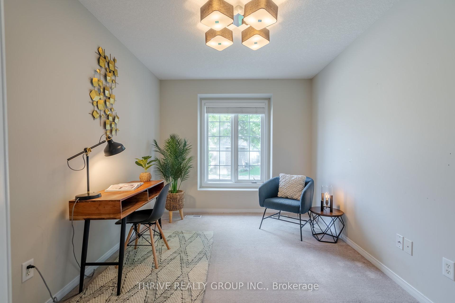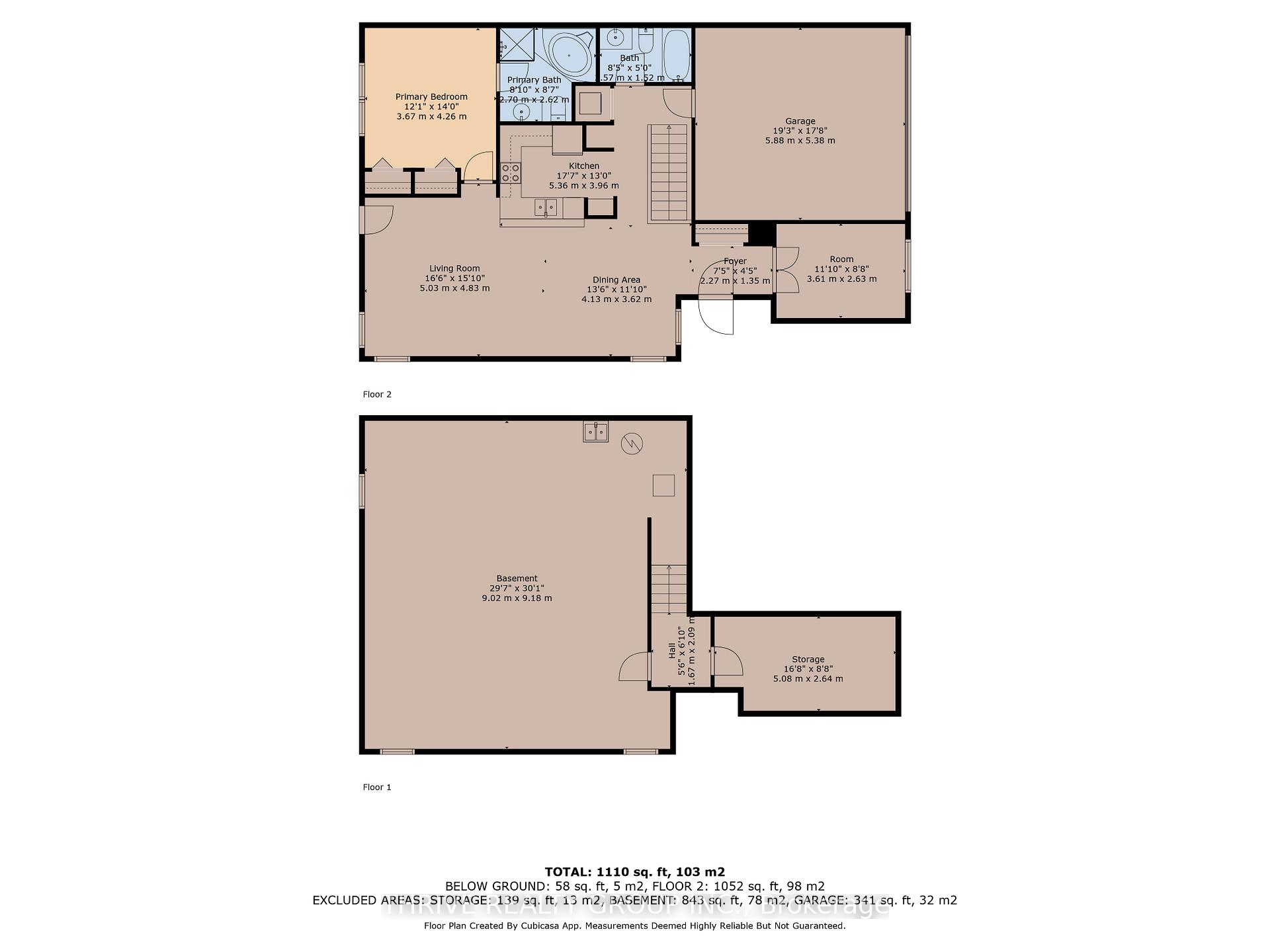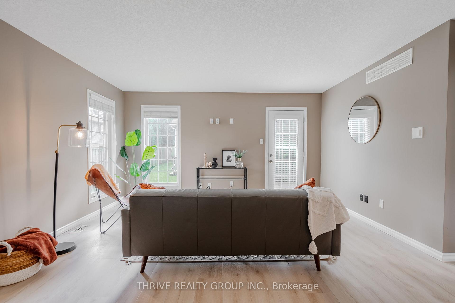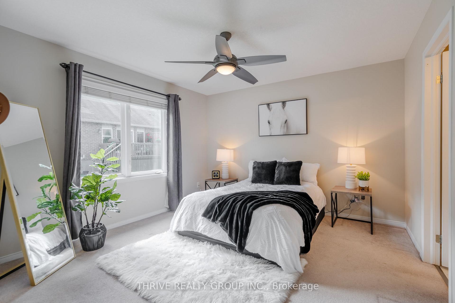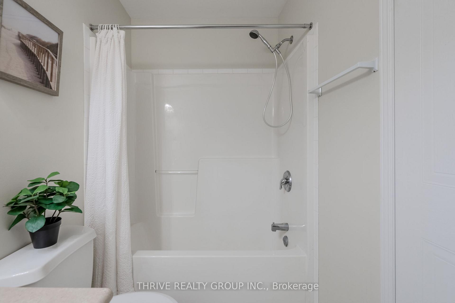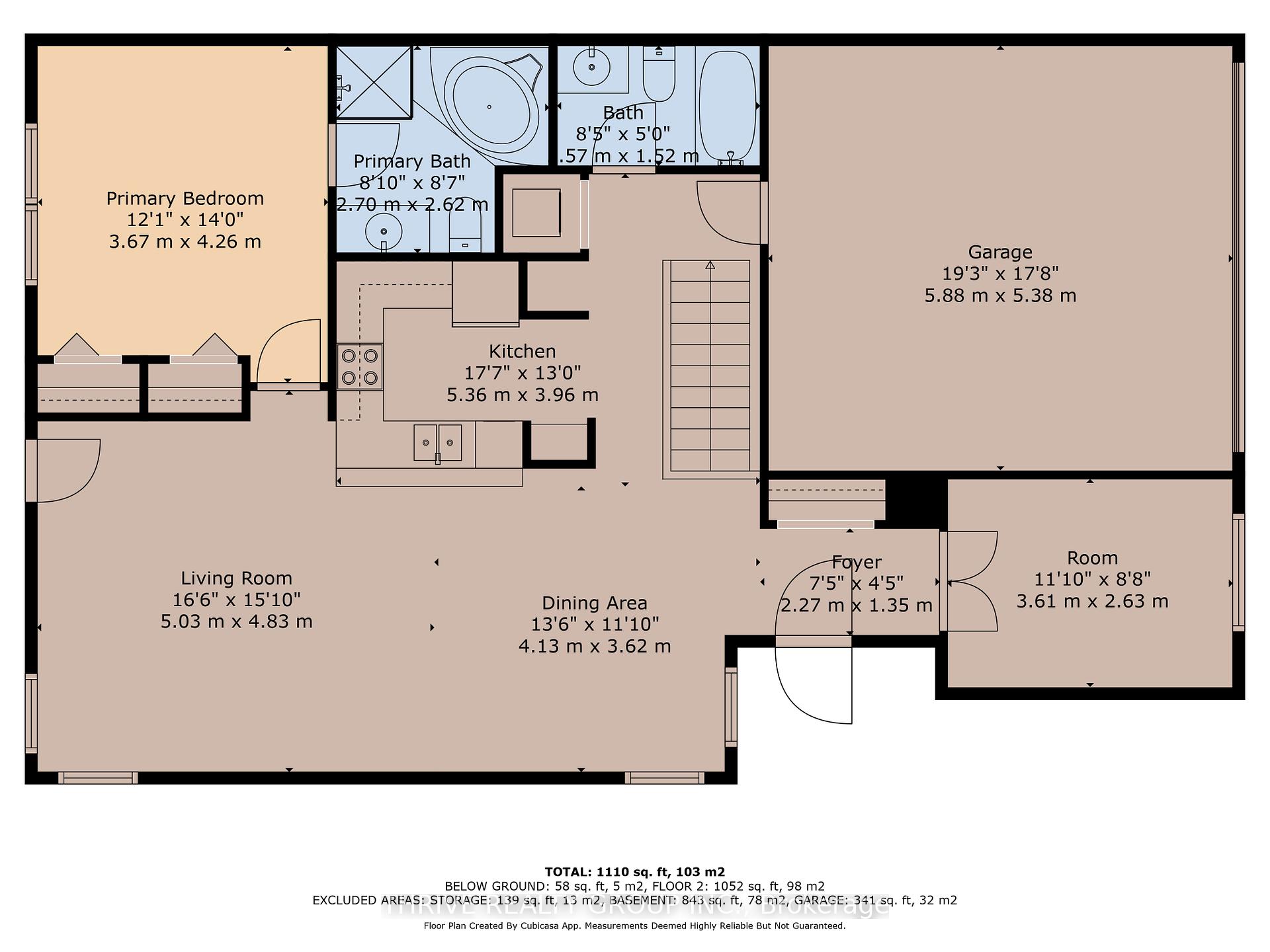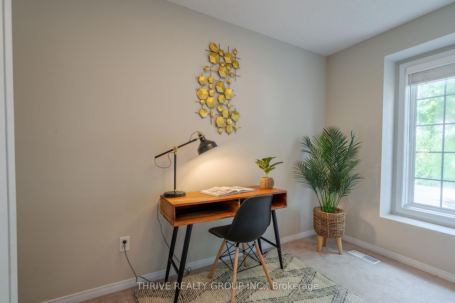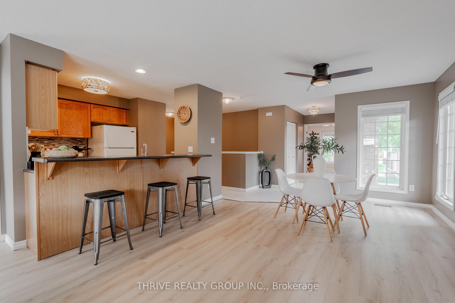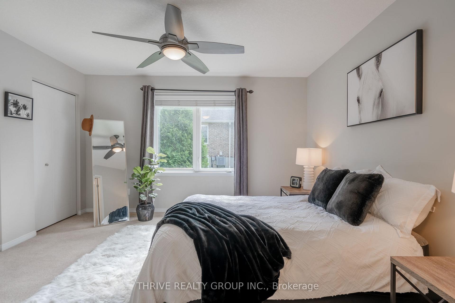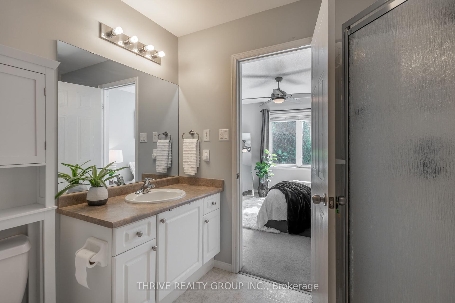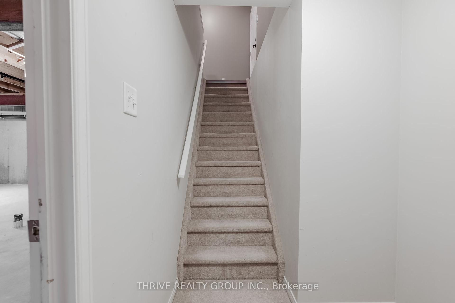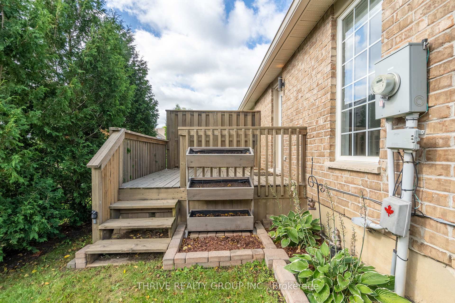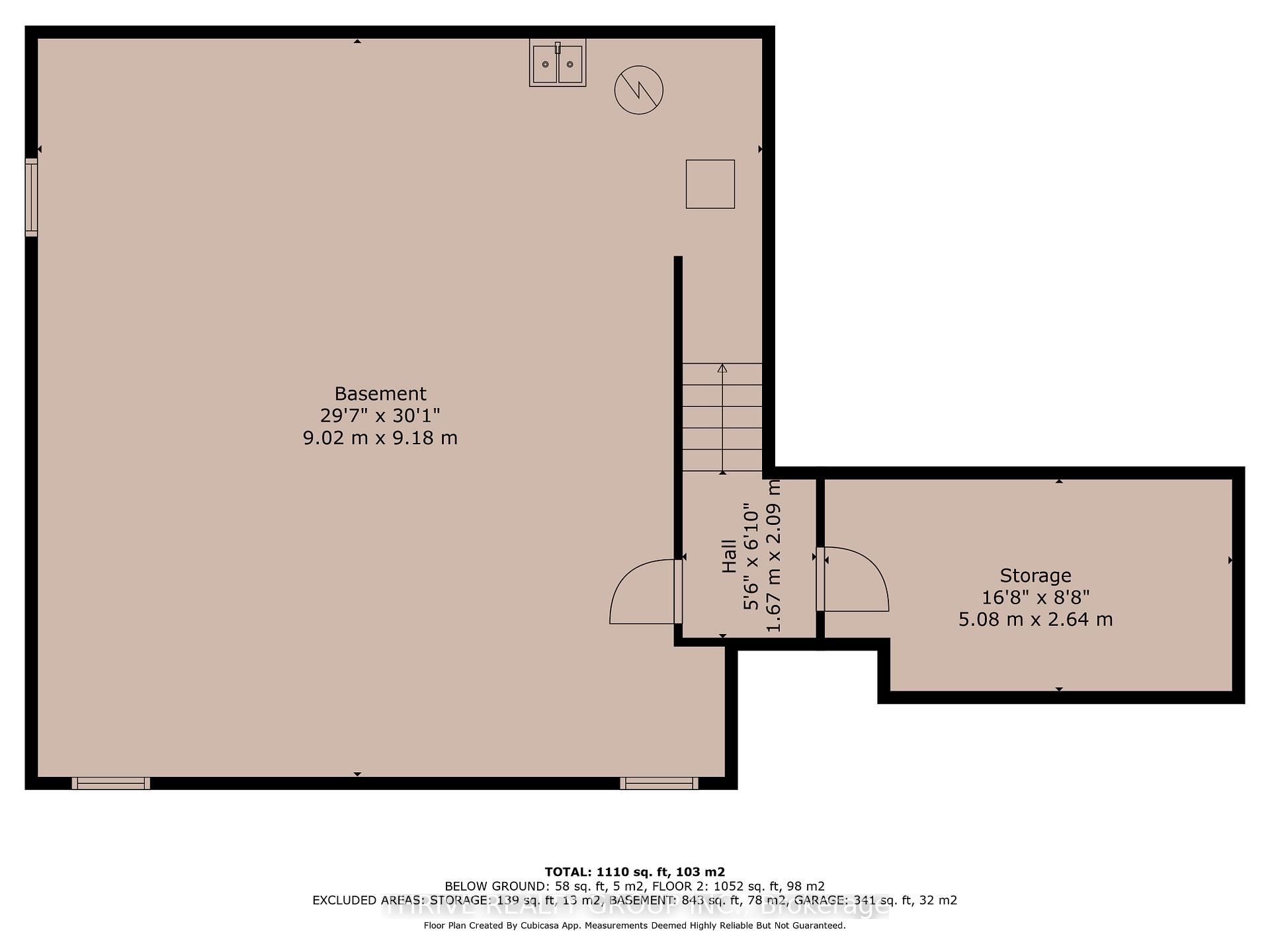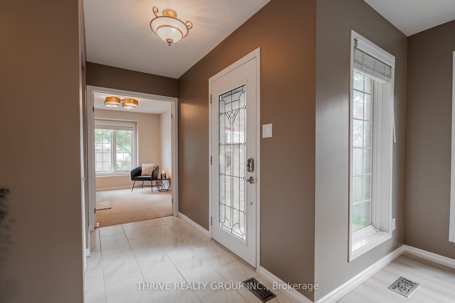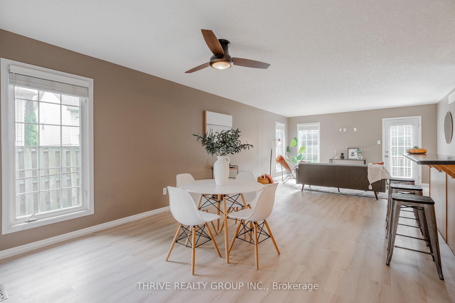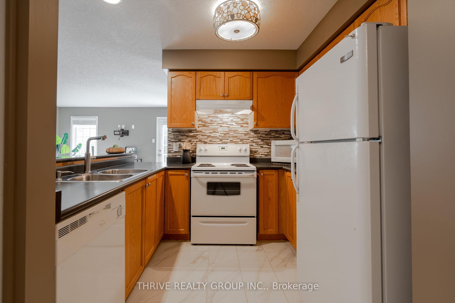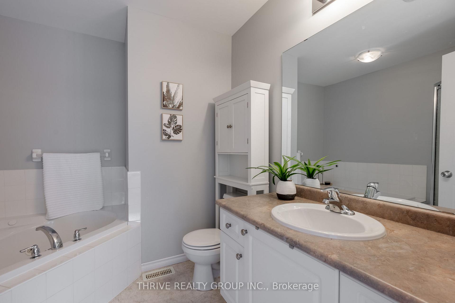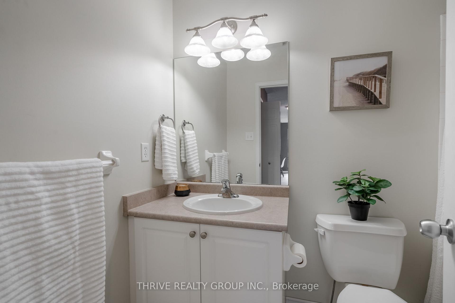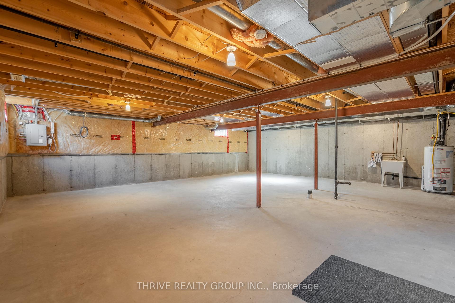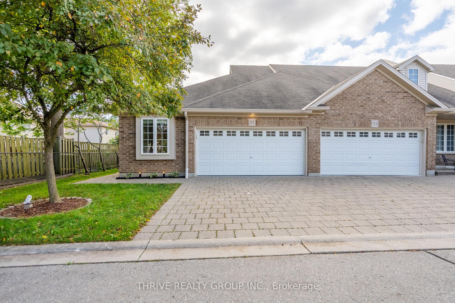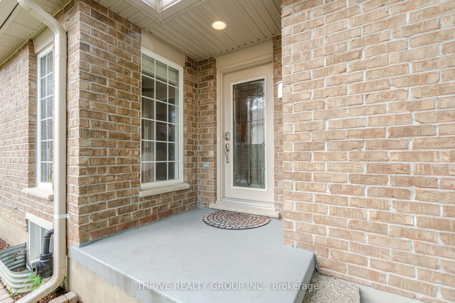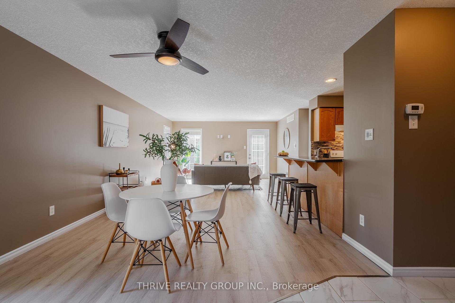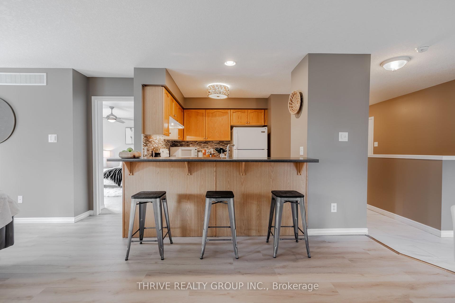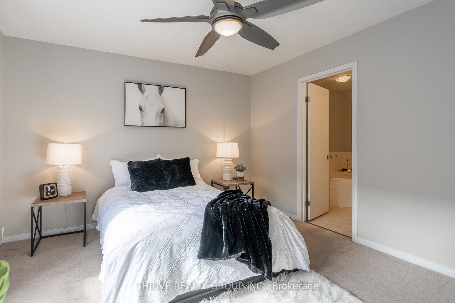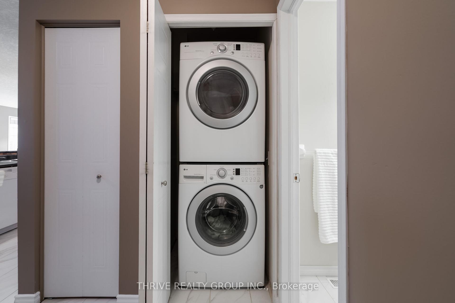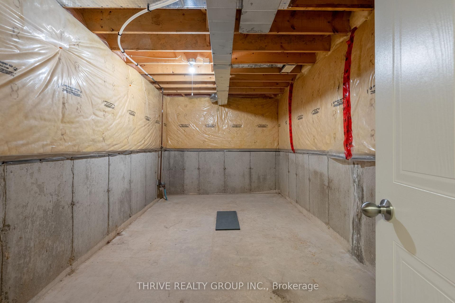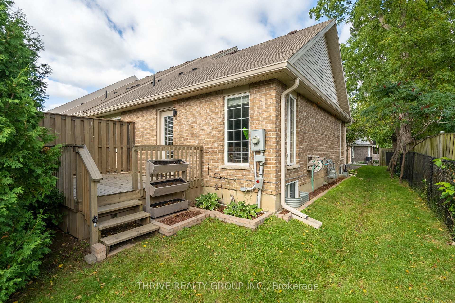$570,000
Available - For Sale
Listing ID: X10432485
1853 Blackwater Rd , Unit 57, London, N5X 4R9, Ontario
| Beautifully updated one-floor condo with attached double car garage in quiet subdivision of northeast London! This end-unit is tucked away in the complex and offers a ton of privacy. Main floor boasts open-concept living and dining room combo with brand new high quality Lifeproof vinyl flooring throughout; spacious kitchen with pantry and two-tiered breakfast bar; large primary bedroom with double closets and 4pc ensuite with jacuzzi tub; flexible second bedroom that could be used as a den or office; and an additional 4 pc bathroom. Unfinished basement with bathroom rough-in offers plenty of room for storage, or a blank canvas for additional living space. Incredibly private outdoor space out back to sit and enjoy those summer evenings. Main floor laundry and an attached double car garage with inside entry make this a great option for those looking for one-level living. Shopping, restaurants, YMCA, and a host of other amenities all close by. Enjoy maintenance-free condo living in this northeast gem! |
| Price | $570,000 |
| Taxes: | $4326.00 |
| Maintenance Fee: | 355.00 |
| Address: | 1853 Blackwater Rd , Unit 57, London, N5X 4R9, Ontario |
| Province/State: | Ontario |
| Condo Corporation No | MSC |
| Level | 1 |
| Unit No | 10 |
| Directions/Cross Streets: | Adelaide to Blackwater Rd |
| Rooms: | 10 |
| Bedrooms: | 2 |
| Bedrooms +: | |
| Kitchens: | 1 |
| Family Room: | N |
| Basement: | Full, Unfinished |
| Approximatly Age: | 11-15 |
| Property Type: | Condo Townhouse |
| Style: | Bungalow |
| Exterior: | Brick |
| Garage Type: | Attached |
| Garage(/Parking)Space: | 2.00 |
| Drive Parking Spaces: | 2 |
| Park #1 | |
| Parking Type: | Exclusive |
| Exposure: | E |
| Balcony: | None |
| Locker: | None |
| Pet Permited: | Restrict |
| Approximatly Age: | 11-15 |
| Approximatly Square Footage: | 1200-1399 |
| Building Amenities: | Bbqs Allowed, Visitor Parking |
| Property Features: | Public Trans |
| Maintenance: | 355.00 |
| Common Elements Included: | Y |
| Building Insurance Included: | Y |
| Fireplace/Stove: | N |
| Heat Source: | Gas |
| Heat Type: | Forced Air |
| Central Air Conditioning: | Central Air |
| Laundry Level: | Main |
$
%
Years
This calculator is for demonstration purposes only. Always consult a professional
financial advisor before making personal financial decisions.
| Although the information displayed is believed to be accurate, no warranties or representations are made of any kind. |
| THRIVE REALTY GROUP INC. |
|
|
.jpg?src=Custom)
Dir:
416-548-7854
Bus:
416-548-7854
Fax:
416-981-7184
| Virtual Tour | Book Showing | Email a Friend |
Jump To:
At a Glance:
| Type: | Condo - Condo Townhouse |
| Area: | Middlesex |
| Municipality: | London |
| Neighbourhood: | North C |
| Style: | Bungalow |
| Approximate Age: | 11-15 |
| Tax: | $4,326 |
| Maintenance Fee: | $355 |
| Beds: | 2 |
| Baths: | 2 |
| Garage: | 2 |
| Fireplace: | N |
Locatin Map:
Payment Calculator:
- Color Examples
- Green
- Black and Gold
- Dark Navy Blue And Gold
- Cyan
- Black
- Purple
- Gray
- Blue and Black
- Orange and Black
- Red
- Magenta
- Gold
- Device Examples

