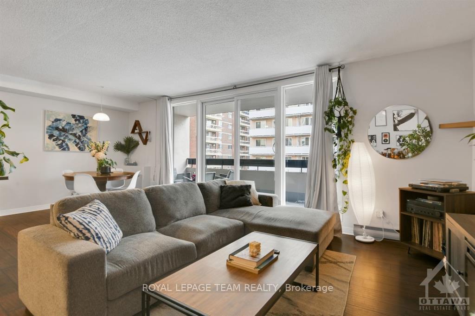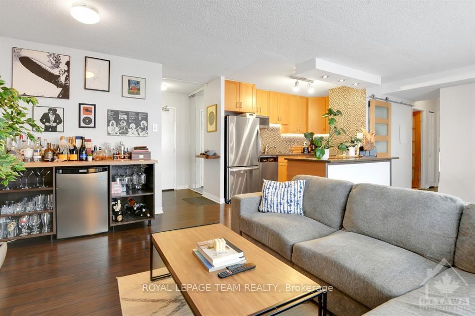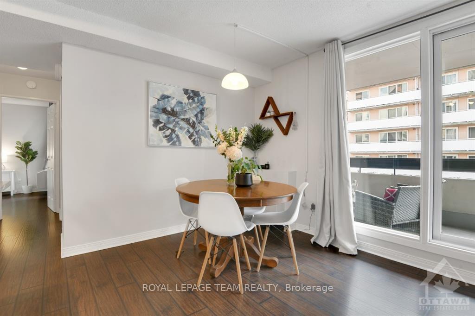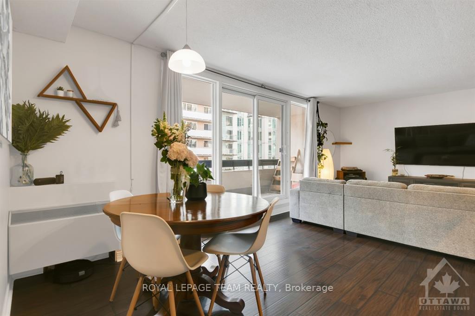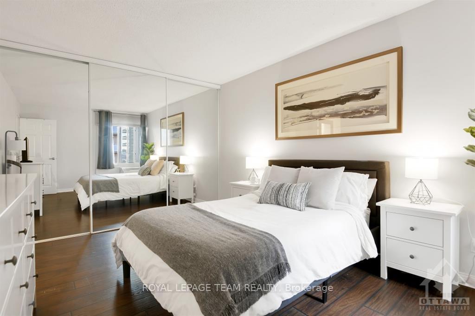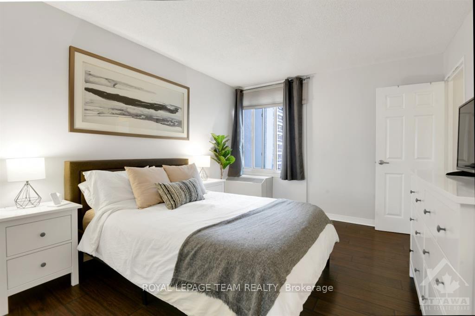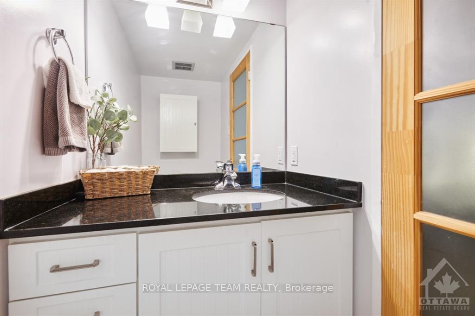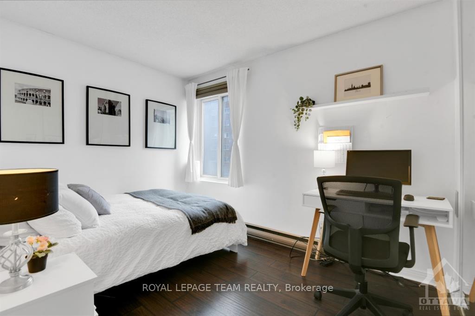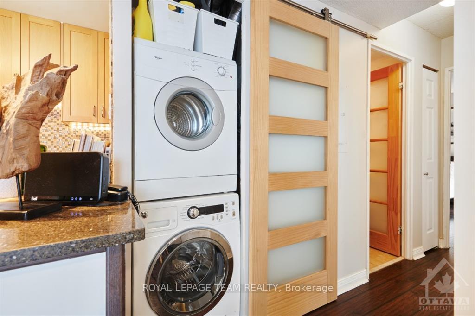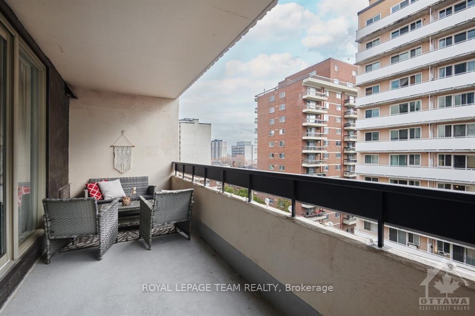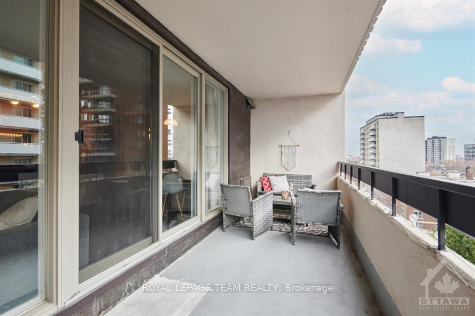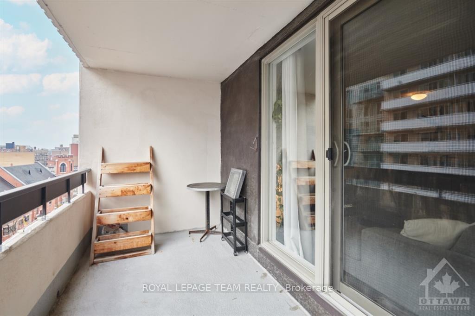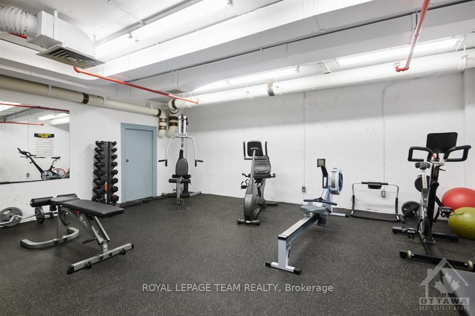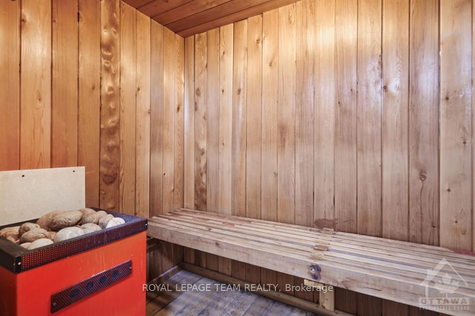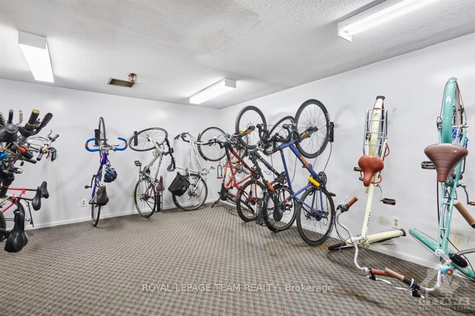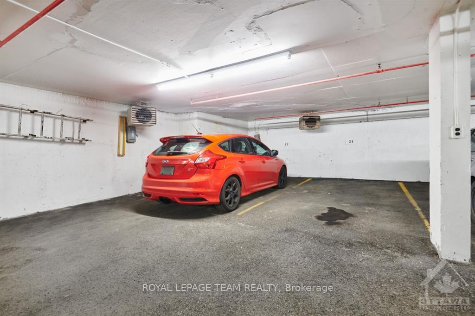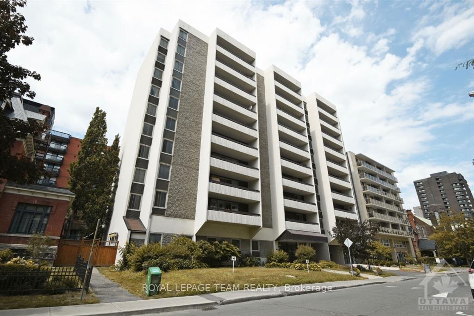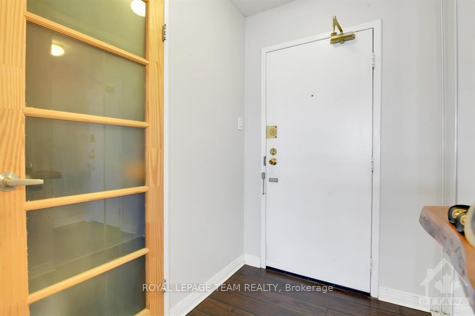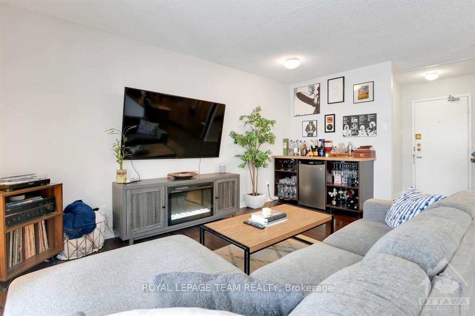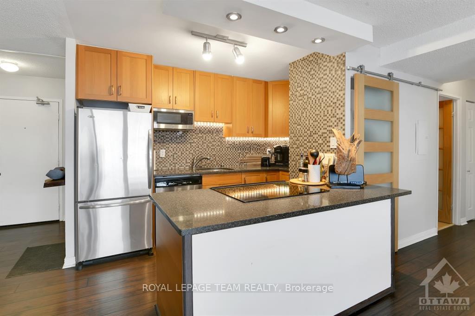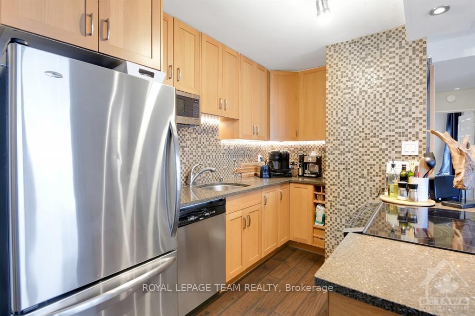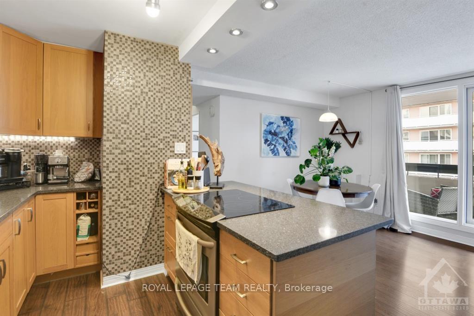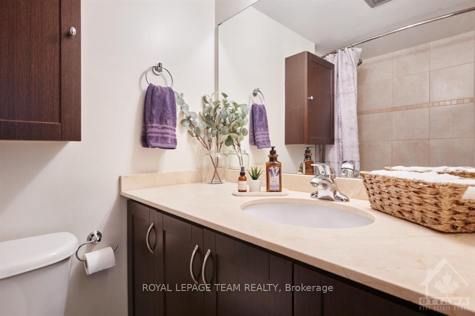$439,900
Available - For Sale
Listing ID: X10433359
141 SOMERSET St West , Unit 905, Ottawa Centre, K2P 2H1, Ontario
| A pristine, bright, renovated condo in the heart of Centretown awaits. Located in the desirable Golden Triangle, the location boasts uncompromising convenience for lifestyle, access to local shops, exquisite restaurants, Rideau canal, and a plethora of downtown attractions. A spacious floor plan features open concept living space, ample natural light, and large balcony. The custom designed kitchen showcases flush wooden cabinetry, S/S appliances, and large granite island, flowing seamlessly into the living and dining areas for entertaining and comfortable openness. Well sized bedrooms, updated full bathroom, 2pc ensuite, and generous closet space provide versatility, especially the second bedroom for guests and office space. Large refinished balcony, in unit laundry, new high efficiency A/C heat pumps, and underground parking are not to be missed! Amenities include newly renovated party room, secure bike storage, exercise room, and saunas. All utilities are included in the condo fees!, Flooring: Tile, Flooring: Laminate |
| Price | $439,900 |
| Taxes: | $2996.00 |
| Maintenance Fee: | 914.57 |
| Address: | 141 SOMERSET St West , Unit 905, Ottawa Centre, K2P 2H1, Ontario |
| Province/State: | Ontario |
| Directions/Cross Streets: | Street parking available on Somerset West, surfaced visitor parking available in building also. |
| Rooms: | 7 |
| Rooms +: | 0 |
| Bedrooms: | 2 |
| Bedrooms +: | 0 |
| Kitchens: | 1 |
| Kitchens +: | 0 |
| Family Room: | N |
| Basement: | None |
| Property Type: | Condo Apt |
| Style: | Apartment |
| Exterior: | Concrete |
| Garage Type: | Underground |
| Garage(/Parking)Space: | 1.00 |
| Pet Permited: | Y |
| Building Amenities: | Exercise Room, Party/Meeting Room, Sauna, Visitor Parking |
| Property Features: | Park, Public Transit, Rec Centre |
| Maintenance: | 914.57 |
| Hydro Included: | Y |
| Water Included: | Y |
| Heat Included: | Y |
| Heat Source: | Electric |
| Heat Type: | Forced Air |
| Central Air Conditioning: | Wall Unit |
| Ensuite Laundry: | Y |
$
%
Years
This calculator is for demonstration purposes only. Always consult a professional
financial advisor before making personal financial decisions.
| Although the information displayed is believed to be accurate, no warranties or representations are made of any kind. |
| ROYAL LEPAGE TEAM REALTY |
|
|
.jpg?src=Custom)
Dir:
416-548-7854
Bus:
416-548-7854
Fax:
416-981-7184
| Book Showing | Email a Friend |
Jump To:
At a Glance:
| Type: | Condo - Condo Apt |
| Area: | Ottawa |
| Municipality: | Ottawa Centre |
| Neighbourhood: | 4104 - Ottawa Centre/Golden Triangle |
| Style: | Apartment |
| Tax: | $2,996 |
| Maintenance Fee: | $914.57 |
| Beds: | 2 |
| Baths: | 2 |
| Garage: | 1 |
Locatin Map:
Payment Calculator:
- Color Examples
- Green
- Black and Gold
- Dark Navy Blue And Gold
- Cyan
- Black
- Purple
- Gray
- Blue and Black
- Orange and Black
- Red
- Magenta
- Gold
- Device Examples

