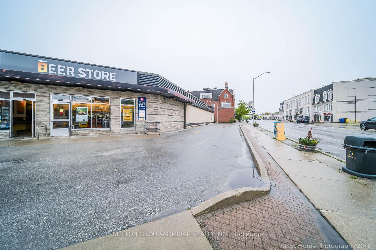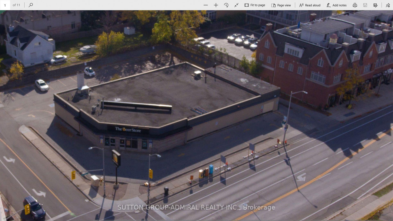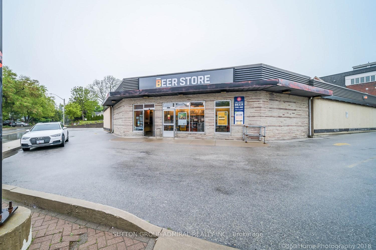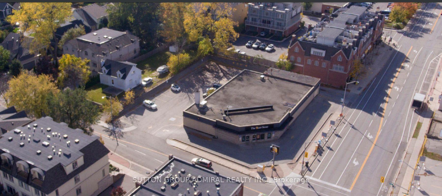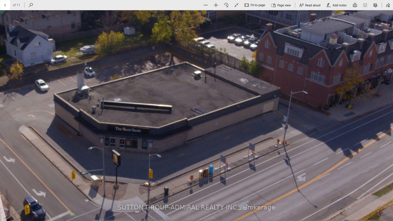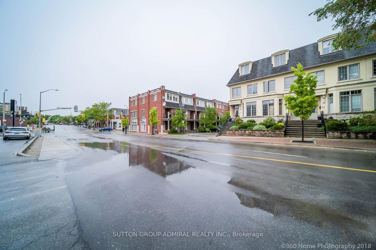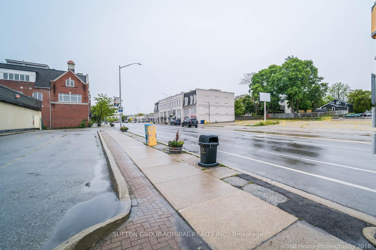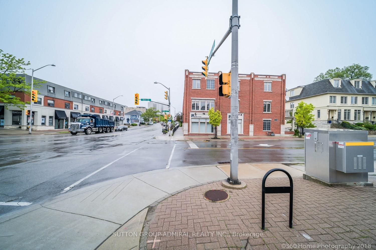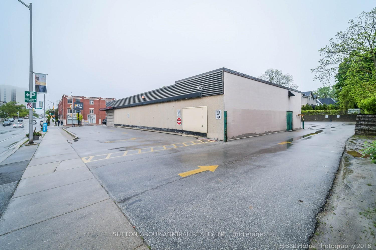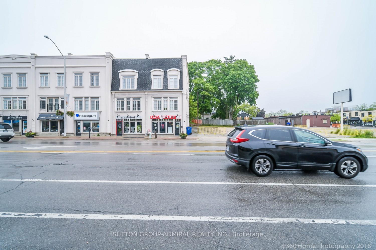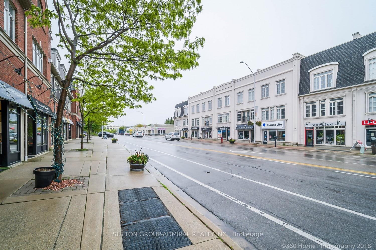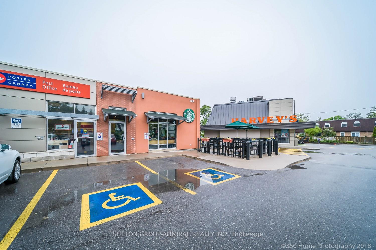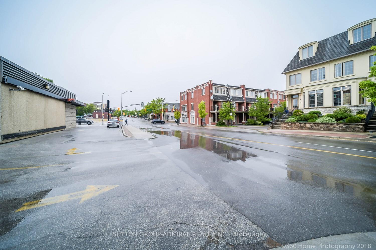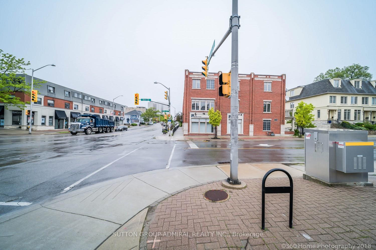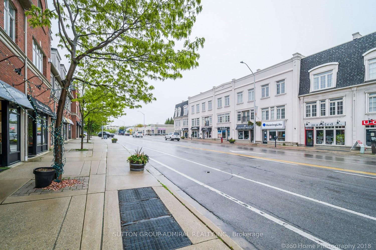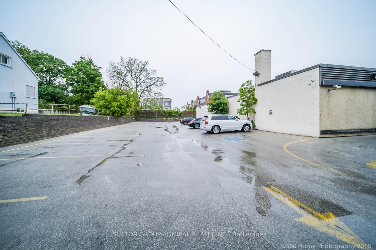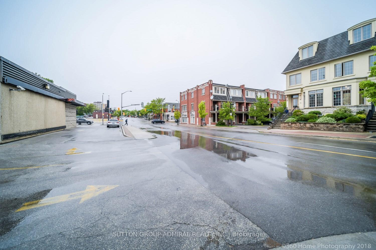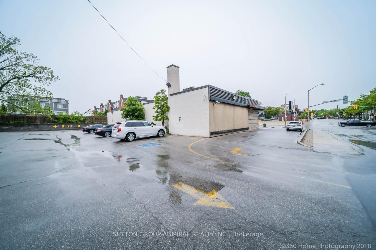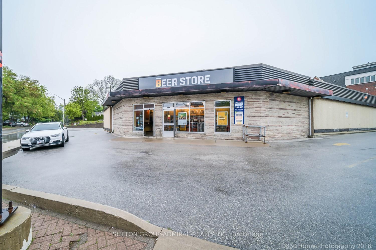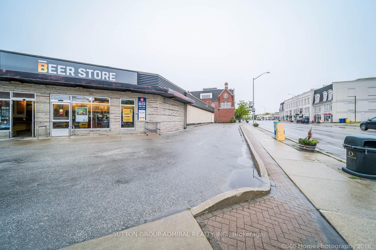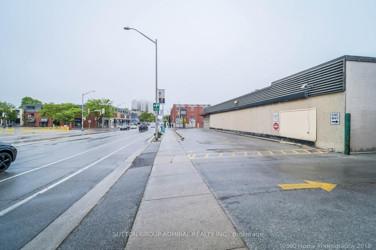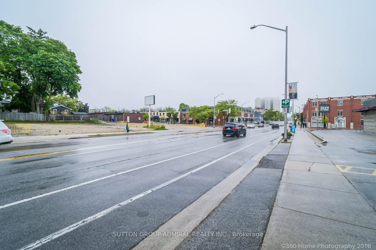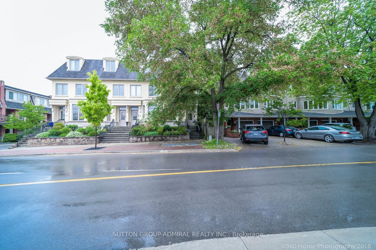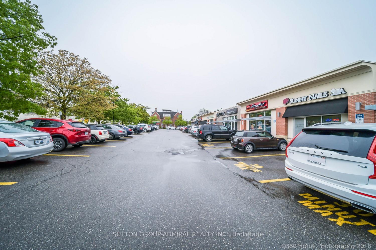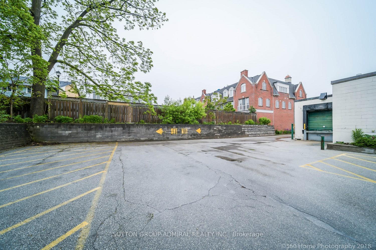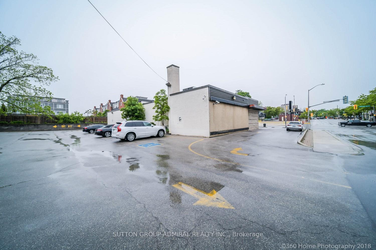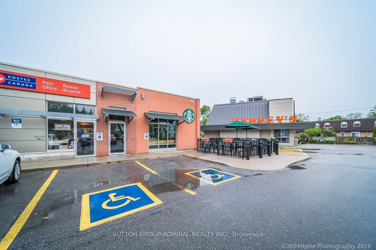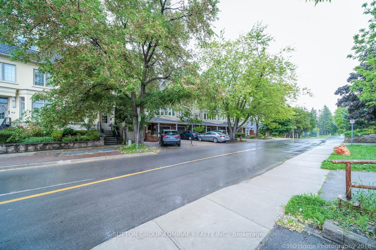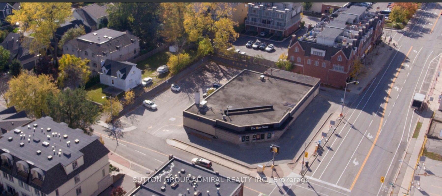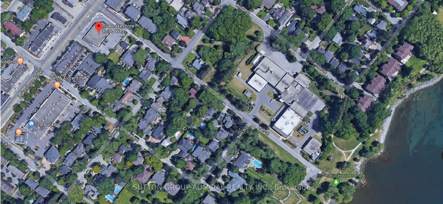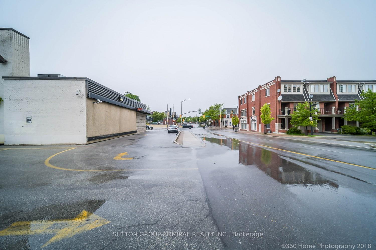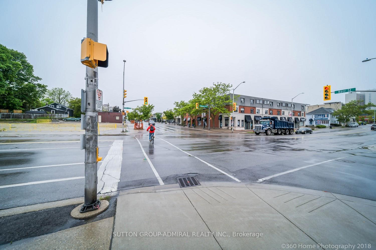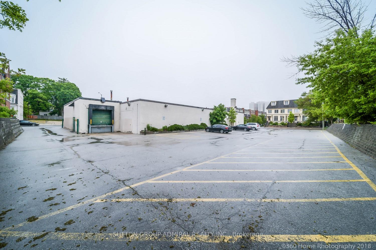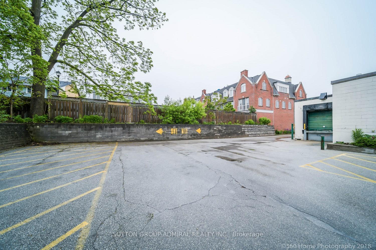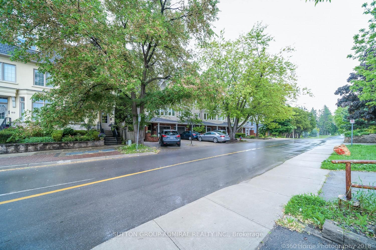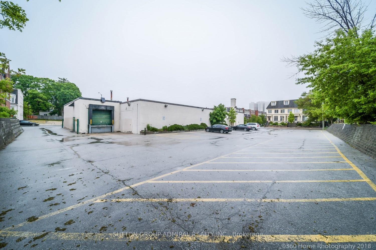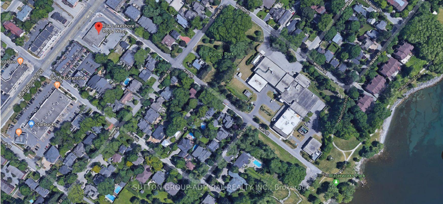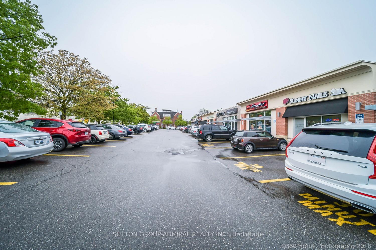$11,500,000
Available - For Sale
Listing ID: W9012273
104 Lakeshore Rd West , Oakville, L6K 1E3, Ontario
| The Beer Store is an excellent AAA Tenant With a 15-year lease plus options with both parties having Termination rights. The Tenant's after 10 years and the Landlord's termination rights can be executed at any time for re-development. Ask the listing agent for details.This single tenant property is situated on 0.58 acres of land & is located on the southwest corner of Lakeshore Road West and Kerr Street. This rare opportunity in downtown Oakville is just a quick walk to Lake Ontario. It's the perfect scenario that provides income today and incredible mix use re-development in the future. Ask the listing agent about an identical property two blocks away which recently received a staff recommendation report and an official plan amendment, which allows them eight floors andapproximately 109,000 ft.2 |
| Extras: This property is surrounded by many major retail chains within walking distance. Please do not disturb the tenant's employees. |
| Price | $11,500,000 |
| Taxes: | $46176.44 |
| Tax Type: | Annual |
| Occupancy by: | Tenant |
| Address: | 104 Lakeshore Rd West , Oakville, L6K 1E3, Ontario |
| Postal Code: | L6K 1E3 |
| Province/State: | Ontario |
| Legal Description: | Plan 1, Blk 7 Of Lots 10, 12, 13, Oakvil |
| Lot Size: | 156.60 x 160.00 (Feet) |
| Directions/Cross Streets: | Lakeshore Rd & Kerr Street |
| Category: | Retail |
| Use: | Retail Store Related |
| Building Percentage: | Y |
| Total Area: | 9675.00 |
| Total Area Code: | Sq Ft |
| Retail Area: | 9675 |
| Retail Area Code: | Sq Ft |
| Approximatly Age: | 51-99 |
| Sprinklers: | N |
| Rail: | N |
| Truck Level Shipping Doors #: | 1 |
| Heat Type: | Gas Forced Air Open |
| Central Air Conditioning: | Y |
| Elevator Lift: | None |
| Sewers: | San+Storm |
| Water: | Municipal |
$
%
Years
This calculator is for demonstration purposes only. Always consult a professional
financial advisor before making personal financial decisions.
| Although the information displayed is believed to be accurate, no warranties or representations are made of any kind. |
| SUTTON GROUP-ADMIRAL REALTY INC. |
|
|
.jpg?src=Custom)
Dir:
416-548-7854
Bus:
416-548-7854
Fax:
416-981-7184
| Book Showing | Email a Friend |
Jump To:
At a Glance:
| Type: | Com - Commercial/Retail |
| Area: | Halton |
| Municipality: | Oakville |
| Neighbourhood: | Old Oakville |
| Lot Size: | 156.60 x 160.00(Feet) |
| Approximate Age: | 51-99 |
| Tax: | $46,176.44 |
Locatin Map:
Payment Calculator:
- Color Examples
- Green
- Black and Gold
- Dark Navy Blue And Gold
- Cyan
- Black
- Purple
- Gray
- Blue and Black
- Orange and Black
- Red
- Magenta
- Gold
- Device Examples

