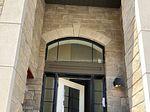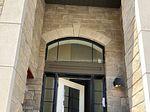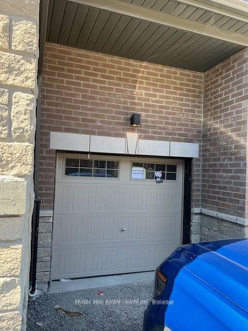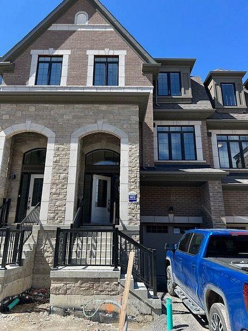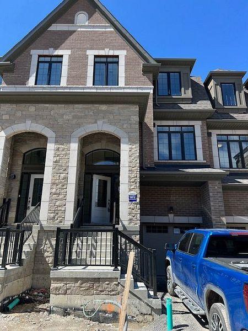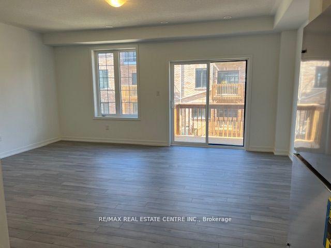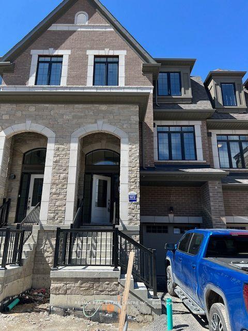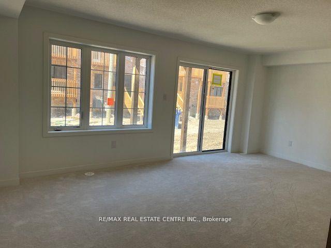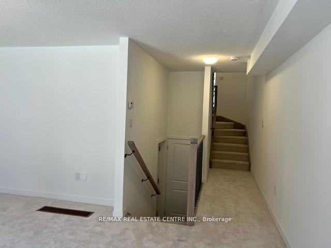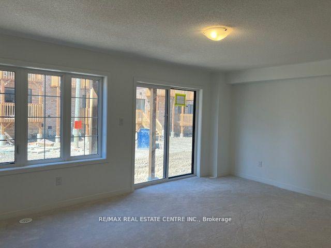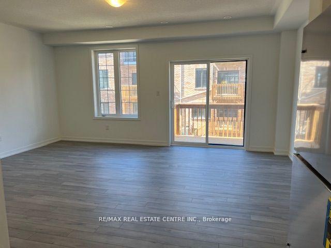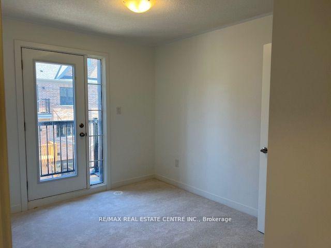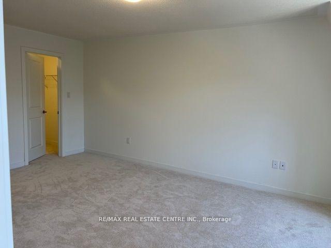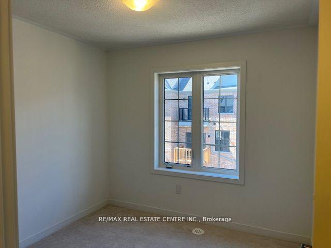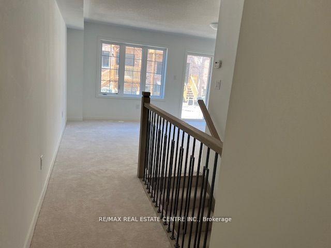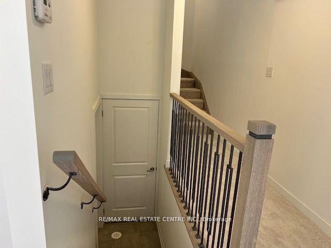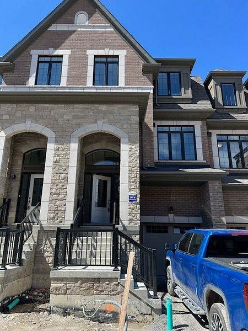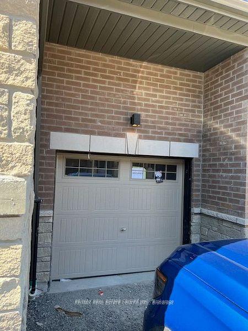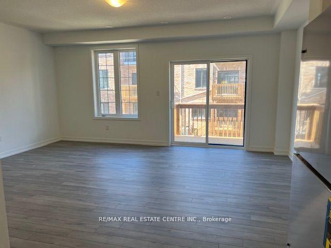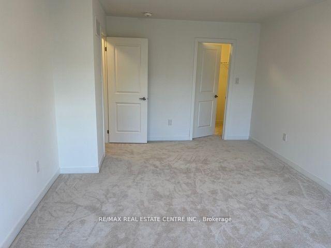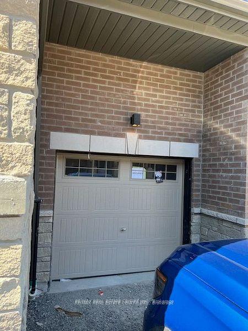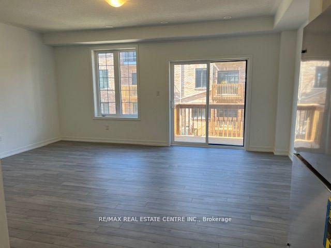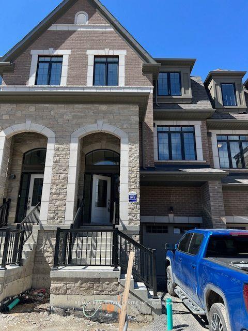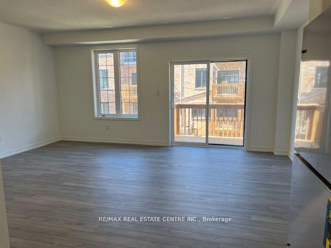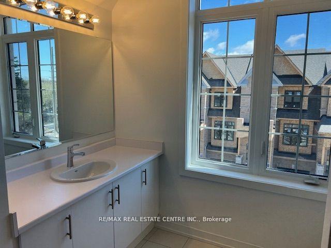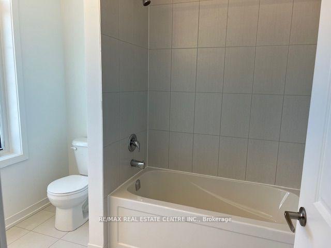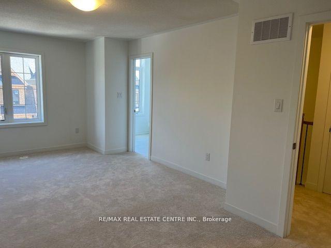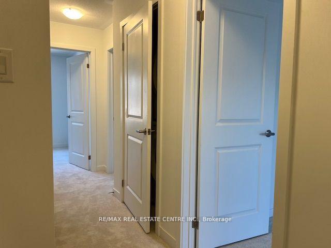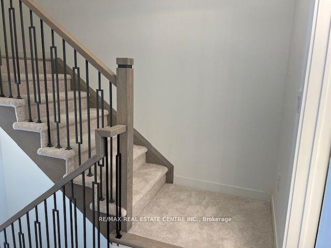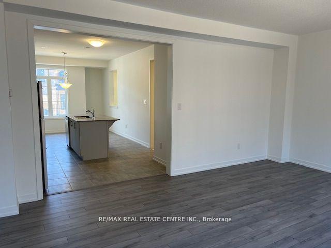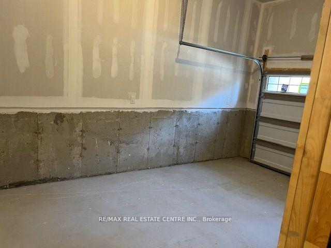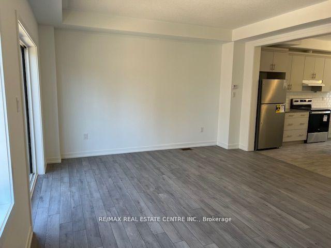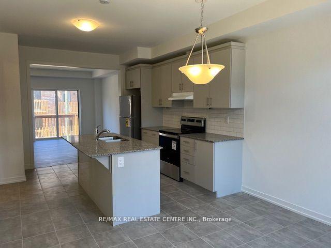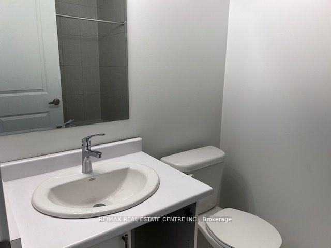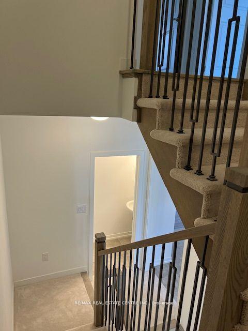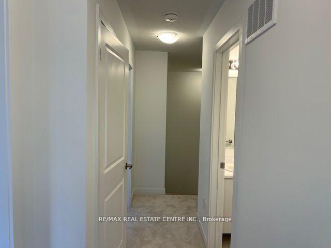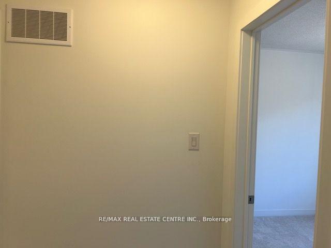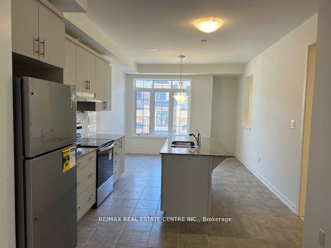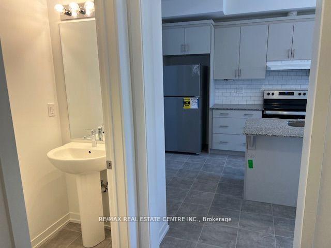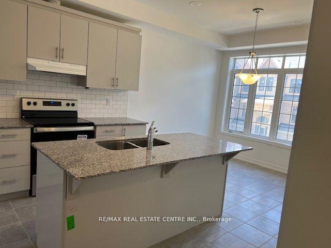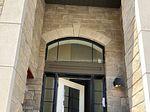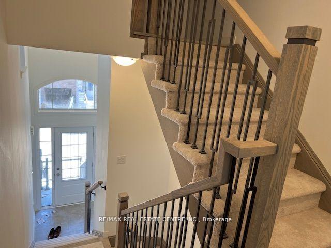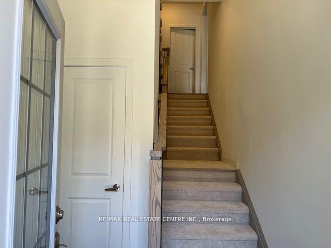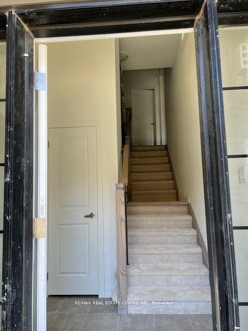$3,050
Available - For Rent
Listing ID: E10441243
55 Selfridge Way , Unit 32, Whitby, L1N 2J5, Ontario
| 6 months new luxurious END unit 1930 + 243 sq. ft., 3+1 bedroom, open concept floor plan. Large kitchen with island and walk out to deck. large master bedroom with 4 pc en-suite and walk in closet. Walk out balcony from 2nd bedroom. Upper floor laundry. spacious lower level living space with walk out and interior garage access. high demand location, minutes to the GO station, steps to Trafalgar school, shops, restaurants and shopping. Quick access to Hwy 401. |
| Extras: Room dimensions to be verified. |
| Price | $3,050 |
| Address: | 55 Selfridge Way , Unit 32, Whitby, L1N 2J5, Ontario |
| Apt/Unit: | 32 |
| Directions/Cross Streets: | Brock St. S & Dundas St E |
| Rooms: | 6 |
| Rooms +: | 1 |
| Bedrooms: | 3 |
| Bedrooms +: | 1 |
| Kitchens: | 1 |
| Family Room: | Y |
| Basement: | Unfinished |
| Furnished: | N |
| Approximatly Age: | New |
| Property Type: | Att/Row/Twnhouse |
| Style: | 3-Storey |
| Exterior: | Brick, Stone |
| Garage Type: | Attached |
| (Parking/)Drive: | Private |
| Drive Parking Spaces: | 0 |
| Pool: | None |
| Private Entrance: | Y |
| Approximatly Age: | New |
| Approximatly Square Footage: | 1500-2000 |
| Property Features: | Public Trans |
| Parking Included: | Y |
| Fireplace/Stove: | N |
| Heat Source: | Gas |
| Heat Type: | Forced Air |
| Central Air Conditioning: | Central Air |
| Sewers: | Sewers |
| Water: | Municipal |
| Although the information displayed is believed to be accurate, no warranties or representations are made of any kind. |
| RE/MAX REAL ESTATE CENTRE INC. |
|
|
.jpg?src=Custom)
Dir:
416-548-7854
Bus:
416-548-7854
Fax:
416-981-7184
| Book Showing | Email a Friend |
Jump To:
At a Glance:
| Type: | Freehold - Att/Row/Twnhouse |
| Area: | Durham |
| Municipality: | Whitby |
| Neighbourhood: | Downtown Whitby |
| Style: | 3-Storey |
| Approximate Age: | New |
| Beds: | 3+1 |
| Baths: | 3 |
| Fireplace: | N |
| Pool: | None |
Locatin Map:
- Color Examples
- Green
- Black and Gold
- Dark Navy Blue And Gold
- Cyan
- Black
- Purple
- Gray
- Blue and Black
- Orange and Black
- Red
- Magenta
- Gold
- Device Examples

