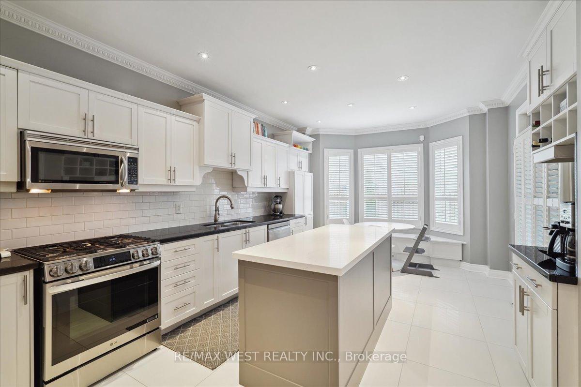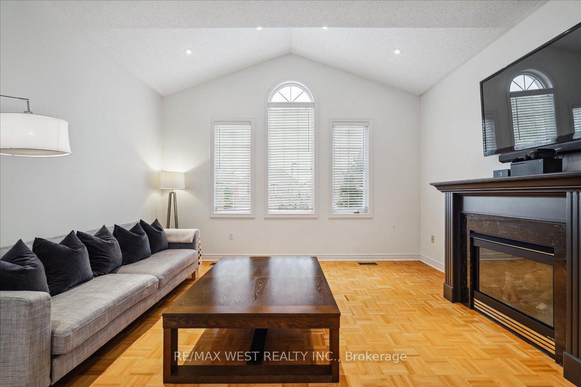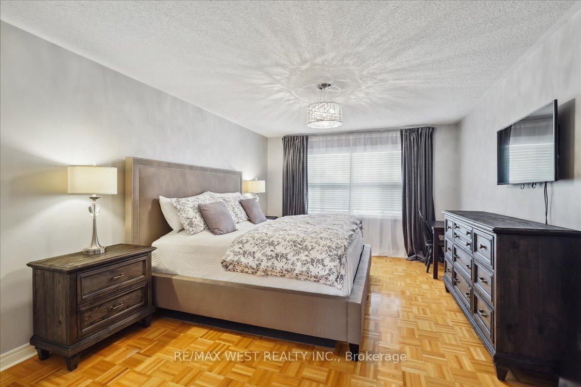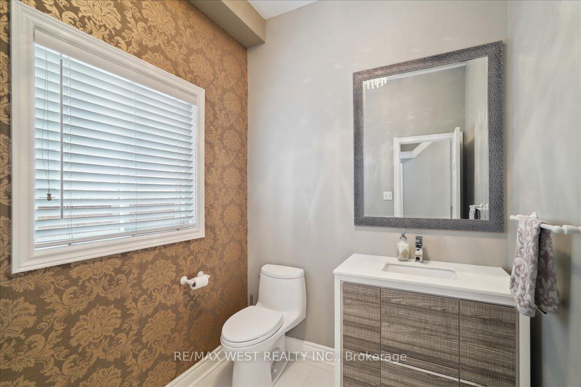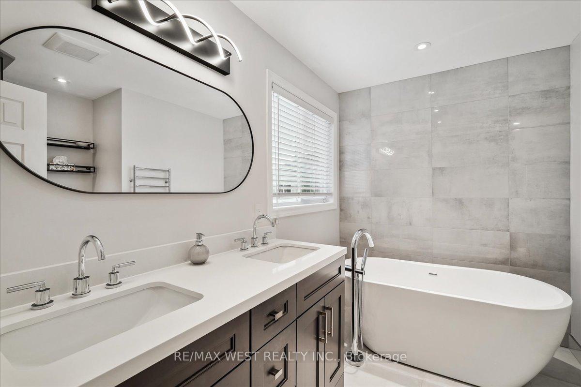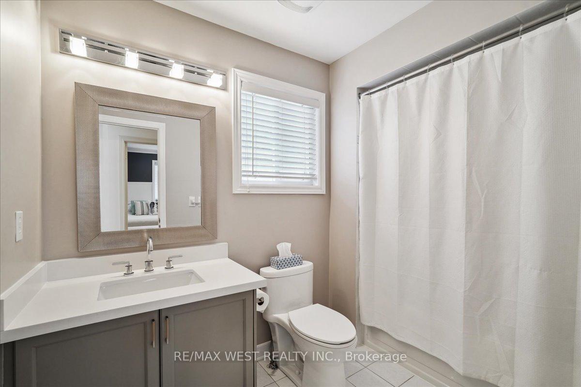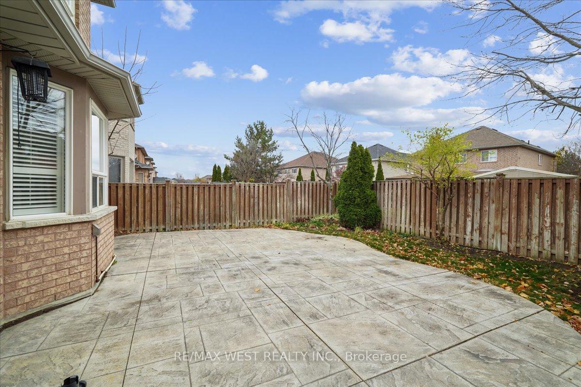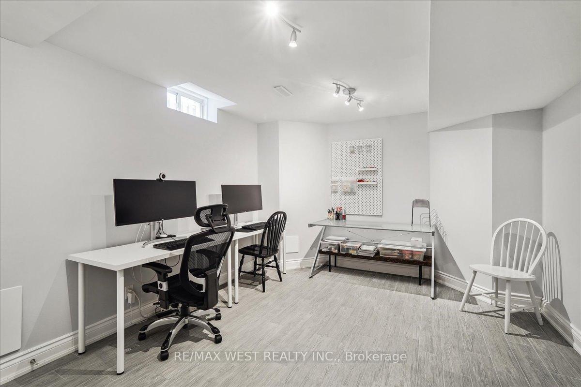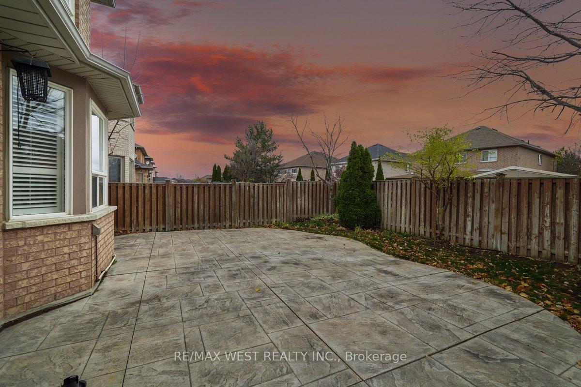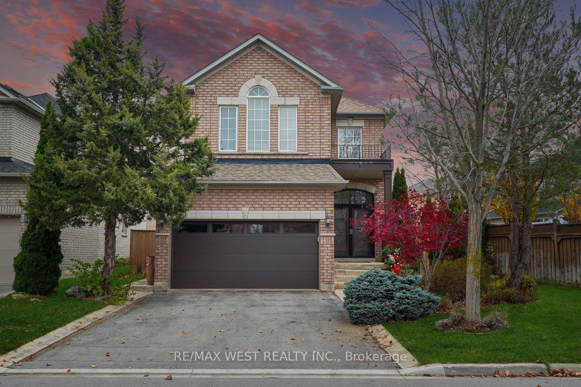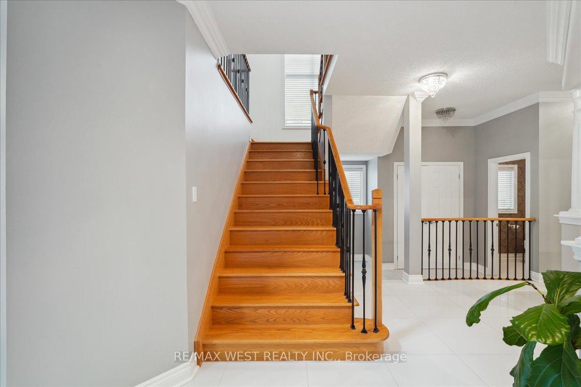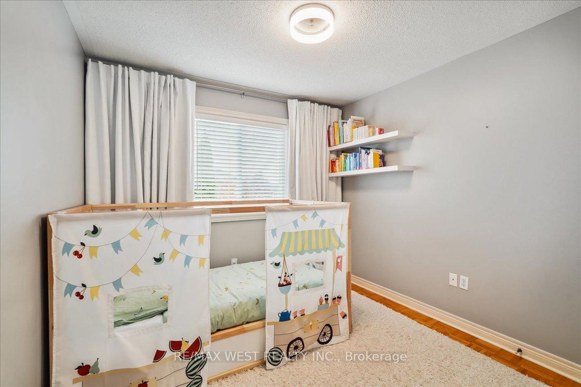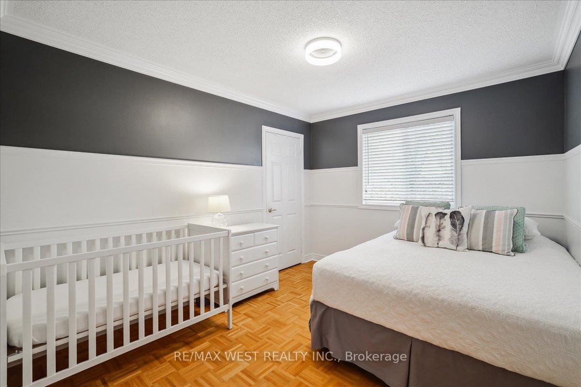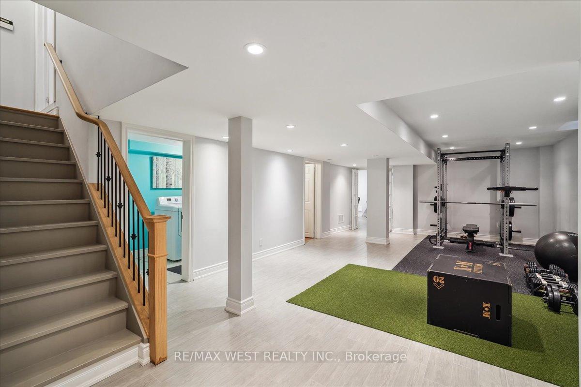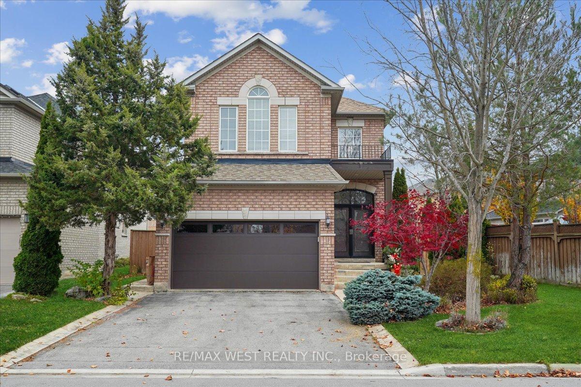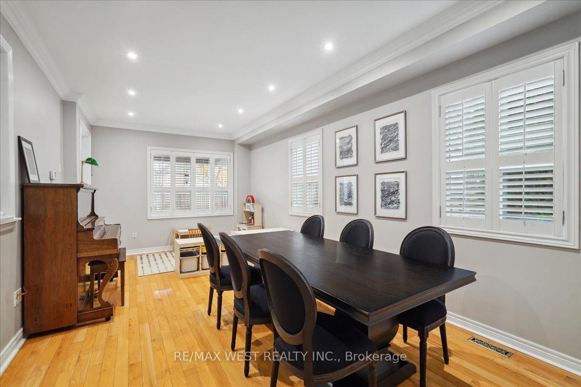$1,450,000
Available - For Sale
Listing ID: N10440642
77 Via Carmine Ave , Vaughan, L4H 2H9, Ontario
| Beautifully Renovated 2-Storey Home Located On One Of The Most Desirable Streets In Sonoma Heights!! Thousands Spent On Upgrades! Features Include Grand Foyer, 9' Ceilings On Main Floor, Crown Moulding, Pot Lights, Hardwood Floors, Modern Kitchen W/ Large Centre Island, Quartz Counters & Top-Line Appliances, Large Open Family Room W/Gas Fireplace, Primary Bedroom W/Walk-In Closet & 5-Piece Ensuite, Finished Basement W/ Open Rec Room, Additional Bedroom And Much More!! This Property Also Features A Professionally Landscaped Private Backyard Retreat W/Patterned Concrete Patio & Walkway. A True Entertainer's Dream, This Property Is A 10+++, Just Move In And Enjoy!!! |
| Extras: Lennox Furnace (2022) & Humidifier (2023), LG Dishwasher & Stove (2024), New Dodds Garage Door(2024) & Garage Door Opener, New Soffit Lighting (2024). |
| Price | $1,450,000 |
| Taxes: | $5696.00 |
| Address: | 77 Via Carmine Ave , Vaughan, L4H 2H9, Ontario |
| Lot Size: | 60.50 x 110.00 (Feet) |
| Directions/Cross Streets: | Islington & Major Mac |
| Rooms: | 10 |
| Bedrooms: | 3 |
| Bedrooms +: | 1 |
| Kitchens: | 1 |
| Family Room: | Y |
| Basement: | Finished |
| Property Type: | Detached |
| Style: | 2-Storey |
| Exterior: | Brick |
| Garage Type: | Built-In |
| (Parking/)Drive: | Private |
| Drive Parking Spaces: | 4 |
| Pool: | None |
| Approximatly Square Footage: | 2000-2500 |
| Fireplace/Stove: | Y |
| Heat Source: | Gas |
| Heat Type: | Forced Air |
| Central Air Conditioning: | Central Air |
| Sewers: | Sewers |
| Water: | Municipal |
$
%
Years
This calculator is for demonstration purposes only. Always consult a professional
financial advisor before making personal financial decisions.
| Although the information displayed is believed to be accurate, no warranties or representations are made of any kind. |
| RE/MAX WEST REALTY INC. |
|
|
.jpg?src=Custom)
Dir:
416-548-7854
Bus:
416-548-7854
Fax:
416-981-7184
| Book Showing | Email a Friend |
Jump To:
At a Glance:
| Type: | Freehold - Detached |
| Area: | York |
| Municipality: | Vaughan |
| Neighbourhood: | Sonoma Heights |
| Style: | 2-Storey |
| Lot Size: | 60.50 x 110.00(Feet) |
| Tax: | $5,696 |
| Beds: | 3+1 |
| Baths: | 4 |
| Fireplace: | Y |
| Pool: | None |
Locatin Map:
Payment Calculator:
- Color Examples
- Green
- Black and Gold
- Dark Navy Blue And Gold
- Cyan
- Black
- Purple
- Gray
- Blue and Black
- Orange and Black
- Red
- Magenta
- Gold
- Device Examples

