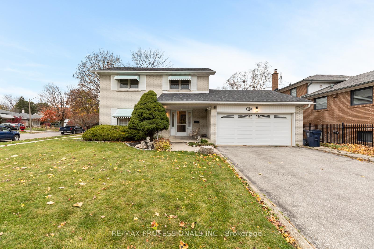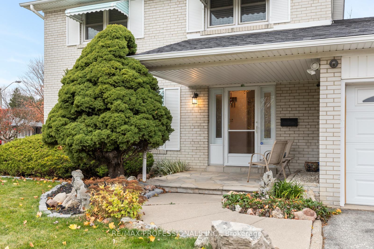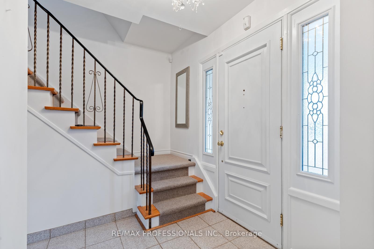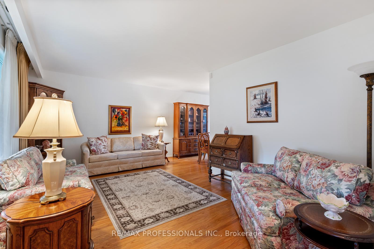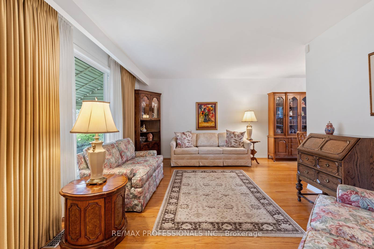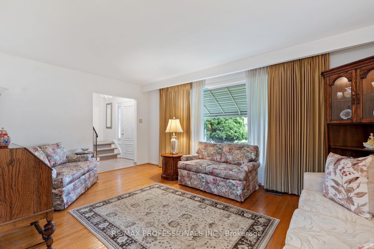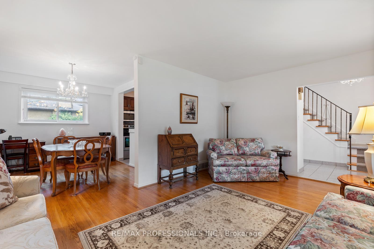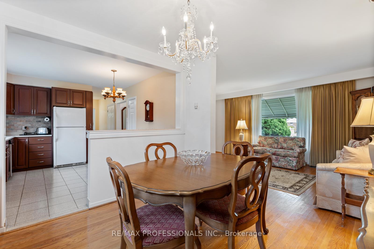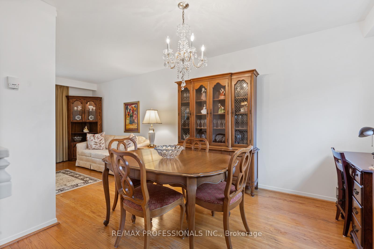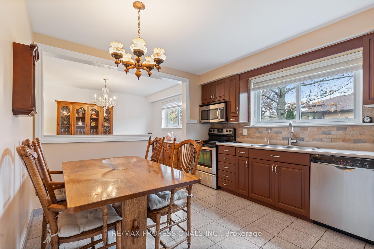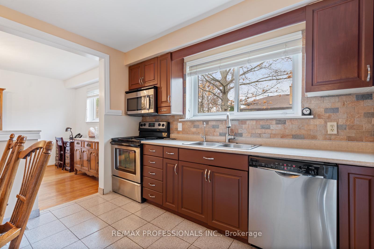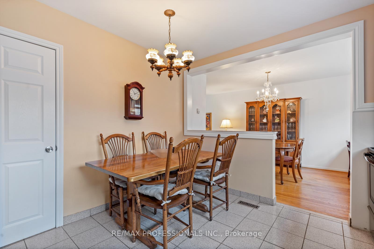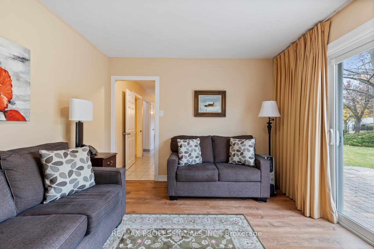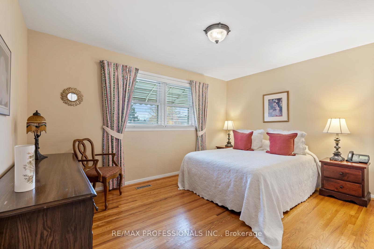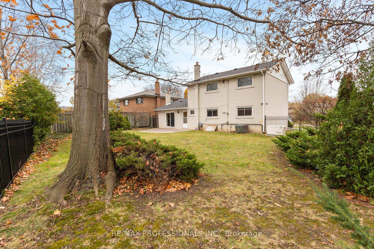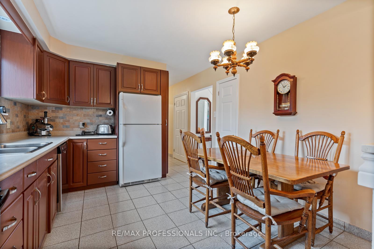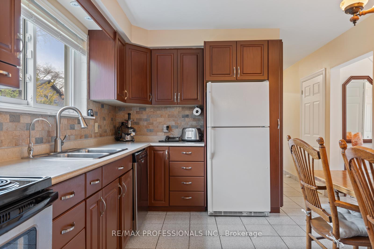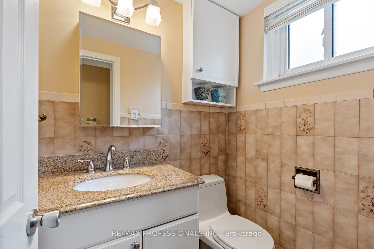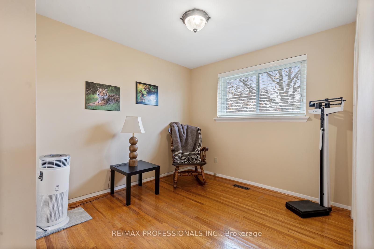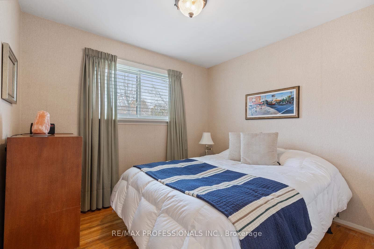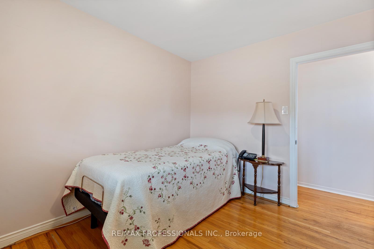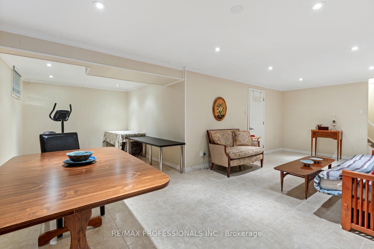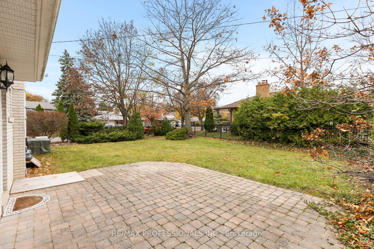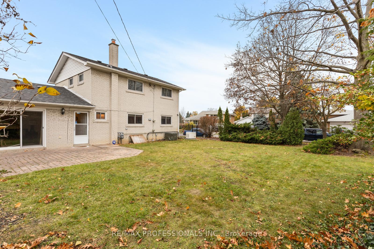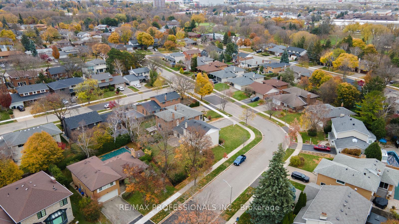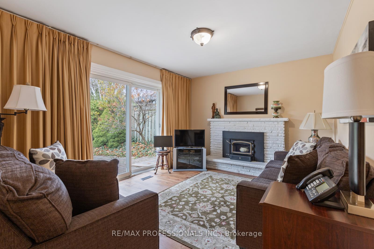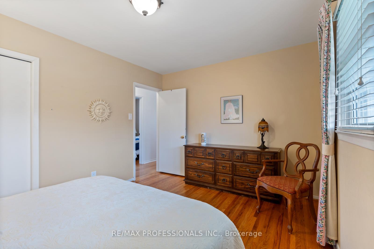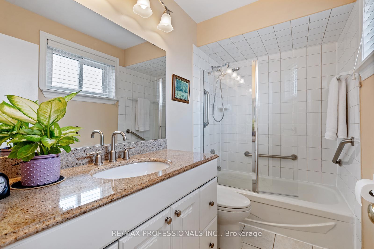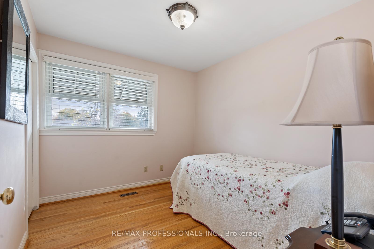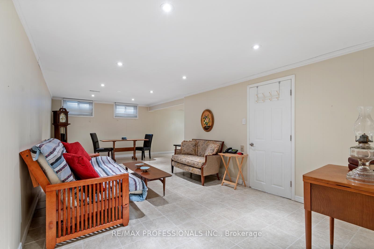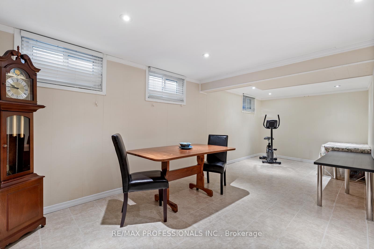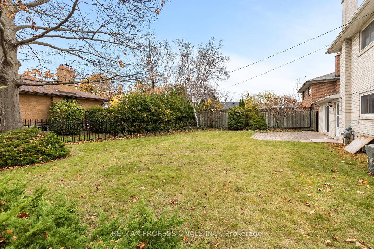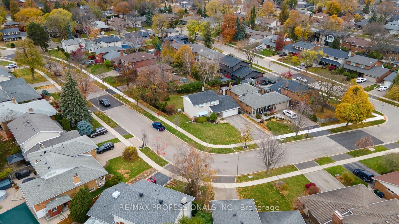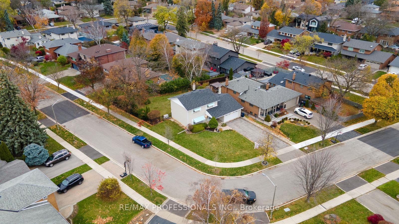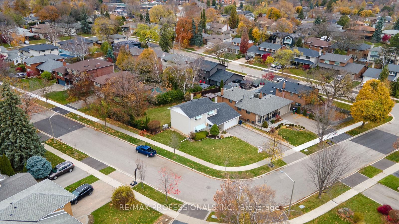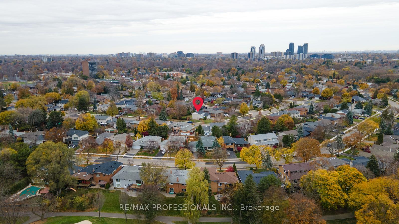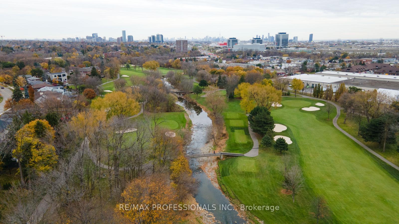$1,349,000
Available - For Sale
Listing ID: W10440691
12 Broadfield Dr , Toronto, M9C 1L6, Ontario
| MARKLAND WOODS! Much loved & well maintained Markland family home on quiet crescent-1648 sf above grd per MPAC. Manicured large fenced lot-room for inground pool. Lg double garage, priv drive for 4 cars. In St. Clement school catchment area (top rated by Fraser Inst) & Mill Rd elem school area. Lg principle rooms; potential to open up main floor. Main flr fam room with f/place, eat-in kitchen, fin bsmt. Roof 2015; freshly painted main floor 2024; upgraded baths; wall between kitchen/dining room opened; newer windows/eaves/soffits; backwater valve; newer doors (exterior front/back, garage & bedrooms); newer Bosch d/washer; potlights; stone patio; Generac generator rear yard; Roma fence; Envy irrigation system; Telus alarm system. Markland Woods has amazing community spirit and events to make memories for your family: Annual community garage sale; Christmas Caravan with Santa to delight kids of all ages. MW Golf Course in your neighbourhood. Start your family's next chapter in Markland Woods. See list of upgrades (Schedule D) |
| Extras: See separate list of upgrades - Schedule D. Also Stove and Fridge in laundry room are included and operational |
| Price | $1,349,000 |
| Taxes: | $6630.73 |
| Address: | 12 Broadfield Dr , Toronto, M9C 1L6, Ontario |
| Lot Size: | 55.00 x 122.50 (Feet) |
| Directions/Cross Streets: | Bloor St W/Markland Dr |
| Rooms: | 8 |
| Bedrooms: | 4 |
| Bedrooms +: | |
| Kitchens: | 1 |
| Family Room: | Y |
| Basement: | Finished, Full |
| Approximatly Age: | 51-99 |
| Property Type: | Detached |
| Style: | 2-Storey |
| Exterior: | Brick, Shingle |
| Garage Type: | Attached |
| (Parking/)Drive: | Pvt Double |
| Drive Parking Spaces: | 4 |
| Pool: | None |
| Approximatly Age: | 51-99 |
| Approximatly Square Footage: | 1500-2000 |
| Property Features: | Fenced Yard, Golf, Level, Park, Place Of Worship, School |
| Fireplace/Stove: | Y |
| Heat Source: | Gas |
| Heat Type: | Forced Air |
| Central Air Conditioning: | Central Air |
| Laundry Level: | Lower |
| Sewers: | Sewers |
| Water: | Municipal |
$
%
Years
This calculator is for demonstration purposes only. Always consult a professional
financial advisor before making personal financial decisions.
| Although the information displayed is believed to be accurate, no warranties or representations are made of any kind. |
| RE/MAX PROFESSIONALS INC. |
|
|
.jpg?src=Custom)
Dir:
416-548-7854
Bus:
416-548-7854
Fax:
416-981-7184
| Virtual Tour | Book Showing | Email a Friend |
Jump To:
At a Glance:
| Type: | Freehold - Detached |
| Area: | Toronto |
| Municipality: | Toronto |
| Neighbourhood: | Markland Wood |
| Style: | 2-Storey |
| Lot Size: | 55.00 x 122.50(Feet) |
| Approximate Age: | 51-99 |
| Tax: | $6,630.73 |
| Beds: | 4 |
| Baths: | 3 |
| Fireplace: | Y |
| Pool: | None |
Locatin Map:
Payment Calculator:
- Color Examples
- Green
- Black and Gold
- Dark Navy Blue And Gold
- Cyan
- Black
- Purple
- Gray
- Blue and Black
- Orange and Black
- Red
- Magenta
- Gold
- Device Examples

