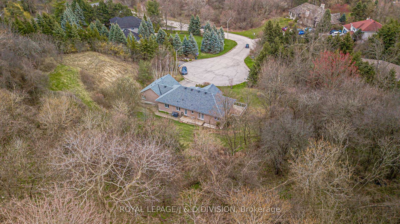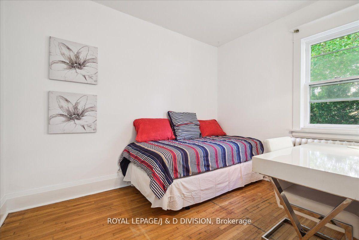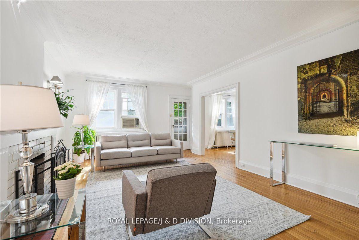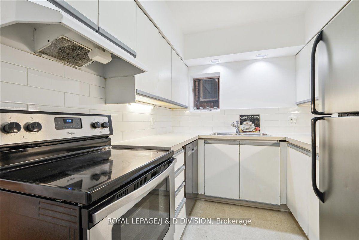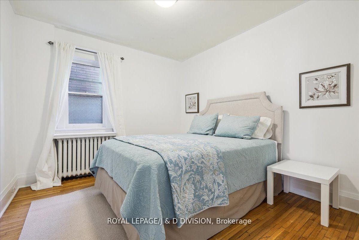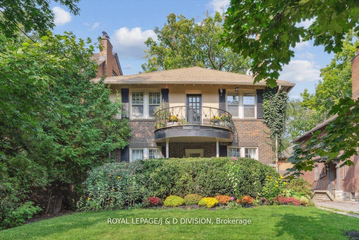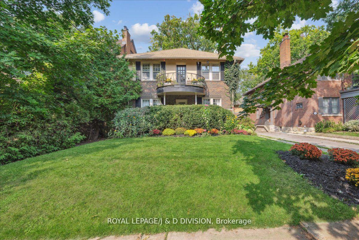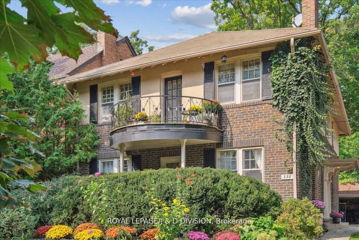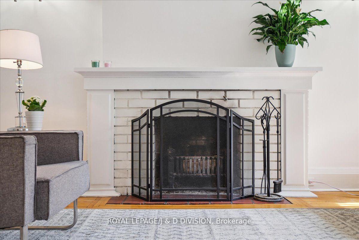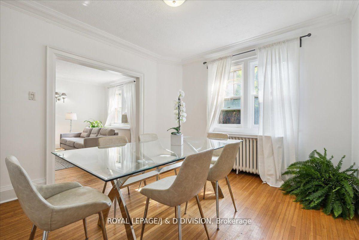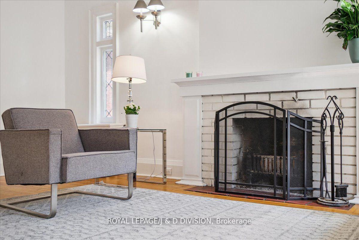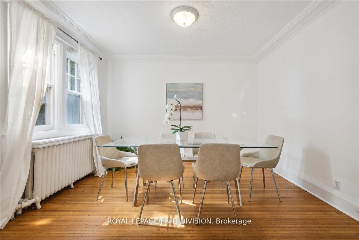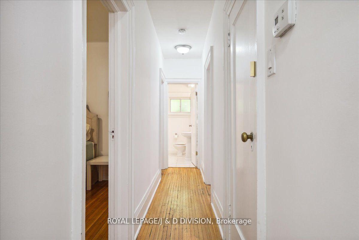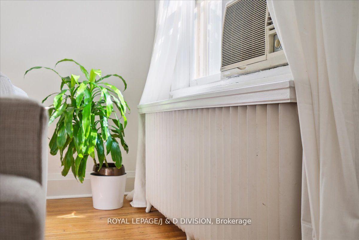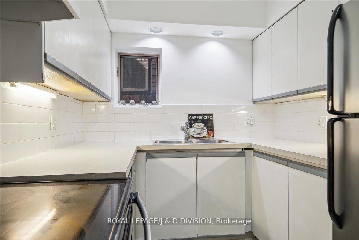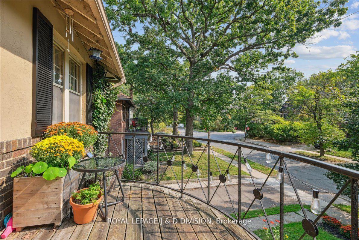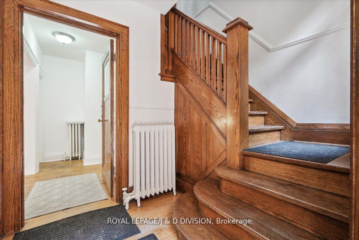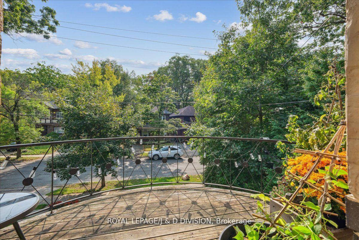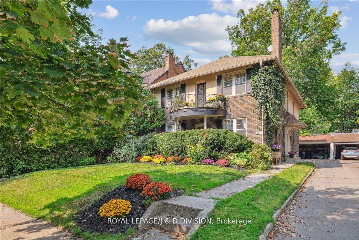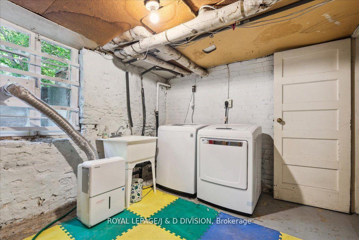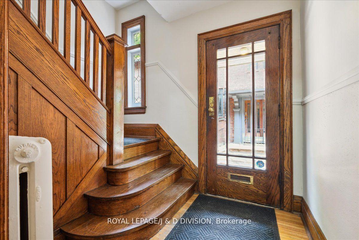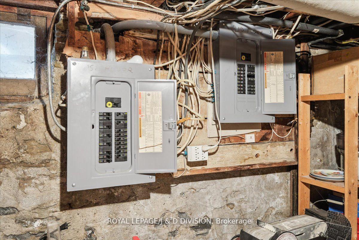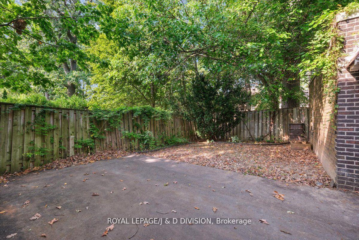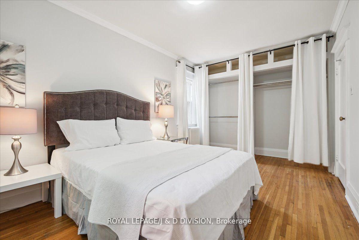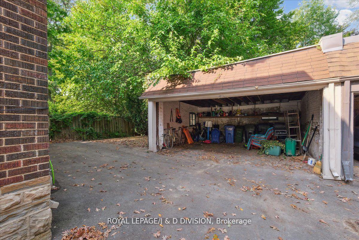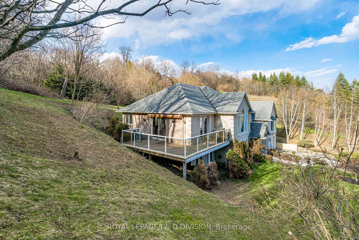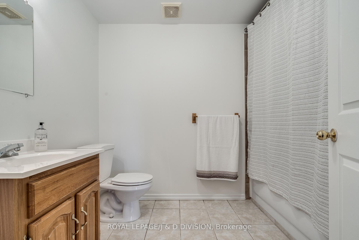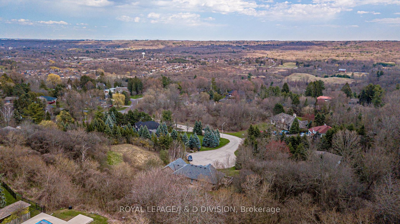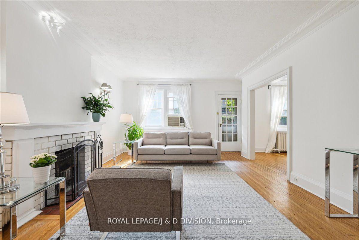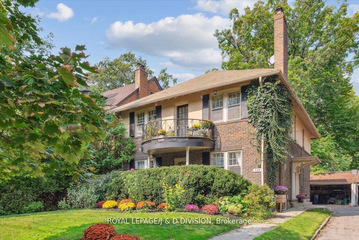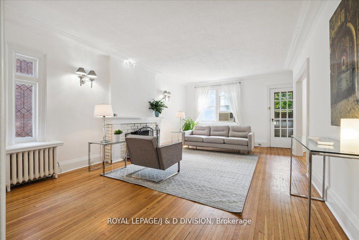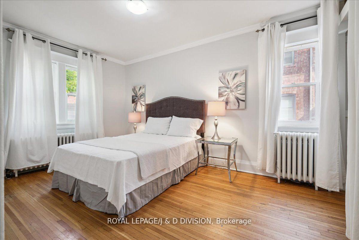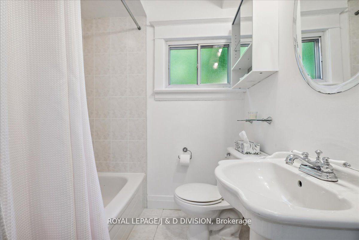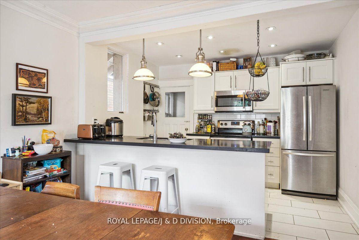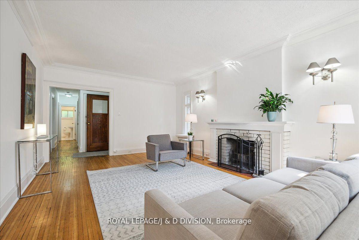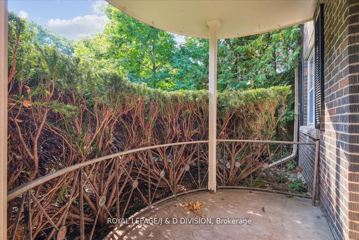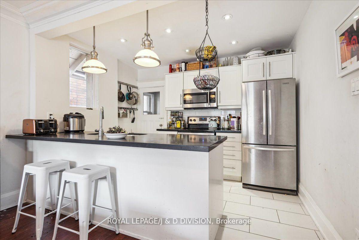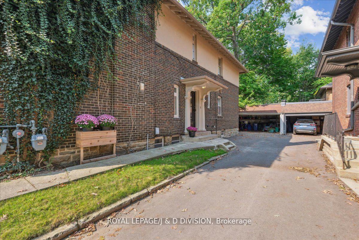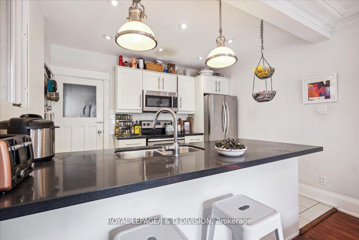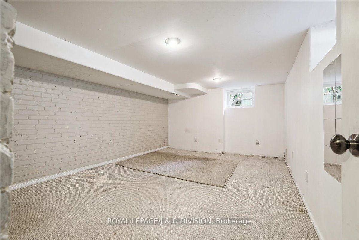$2,165,000
Available - For Sale
Listing ID: C10433484
338 St Clair Ave East , Toronto, M4T 1P4, Ontario
| Purpose built duplex 1926, two 3-bedroom suites both with private outdoor space, fireplace, bright & airy interiors, crown moulding, leaded glass, spacious principal rooms. Wood trim foyer, divided basement space for storage and shared laundry. Main floor unit recently painted - vacant, easy to show. 1 day notice for upper unit - tenanted (month to month). Great possibilities to convert to single family home, update or renovate. |
| Extras: Carson Dunlop Inspection Report. |
| Price | $2,165,000 |
| Taxes: | $10064.12 |
| Address: | 338 St Clair Ave East , Toronto, M4T 1P4, Ontario |
| Lot Size: | 39.92 x 110.00 (Feet) |
| Directions/Cross Streets: | Mt Pleasant Rd & St Clair Ave E |
| Rooms: | 12 |
| Rooms +: | 1 |
| Bedrooms: | 6 |
| Bedrooms +: | |
| Kitchens: | 2 |
| Family Room: | N |
| Basement: | Full, Part Fin |
| Property Type: | Duplex |
| Style: | 2-Storey |
| Exterior: | Brick, Stucco/Plaster |
| Garage Type: | Carport |
| (Parking/)Drive: | Mutual |
| Drive Parking Spaces: | 1 |
| Pool: | None |
| Fireplace/Stove: | Y |
| Heat Source: | Gas |
| Heat Type: | Water |
| Central Air Conditioning: | Window Unit |
| Laundry Level: | Lower |
| Sewers: | Sewers |
| Water: | Municipal |
$
%
Years
This calculator is for demonstration purposes only. Always consult a professional
financial advisor before making personal financial decisions.
| Although the information displayed is believed to be accurate, no warranties or representations are made of any kind. |
| ROYAL LEPAGE/J & D DIVISION |
|
|
.jpg?src=Custom)
Dir:
416-548-7854
Bus:
416-548-7854
Fax:
416-981-7184
| Virtual Tour | Book Showing | Email a Friend |
Jump To:
At a Glance:
| Type: | Freehold - Duplex |
| Area: | Toronto |
| Municipality: | Toronto |
| Neighbourhood: | Rosedale-Moore Park |
| Style: | 2-Storey |
| Lot Size: | 39.92 x 110.00(Feet) |
| Tax: | $10,064.12 |
| Beds: | 6 |
| Baths: | 2 |
| Fireplace: | Y |
| Pool: | None |
Locatin Map:
Payment Calculator:
- Color Examples
- Green
- Black and Gold
- Dark Navy Blue And Gold
- Cyan
- Black
- Purple
- Gray
- Blue and Black
- Orange and Black
- Red
- Magenta
- Gold
- Device Examples

