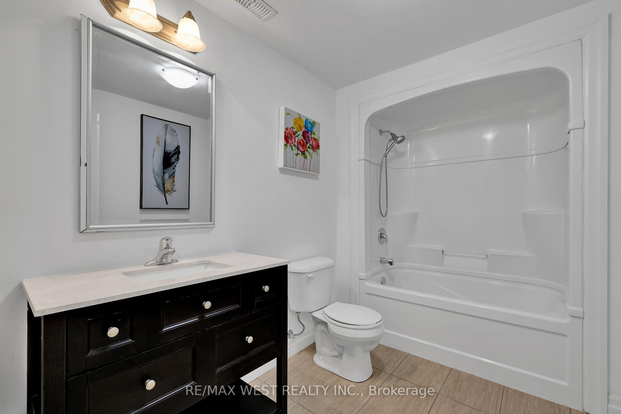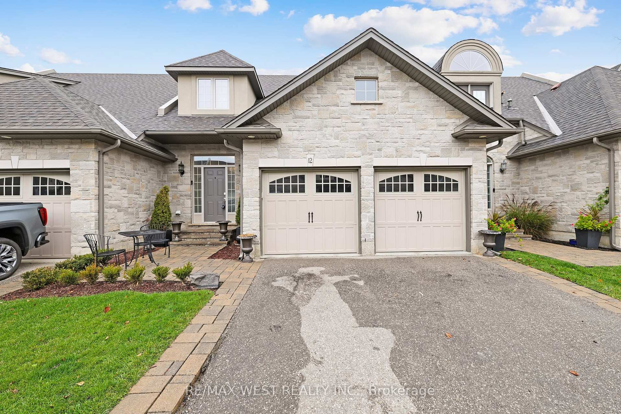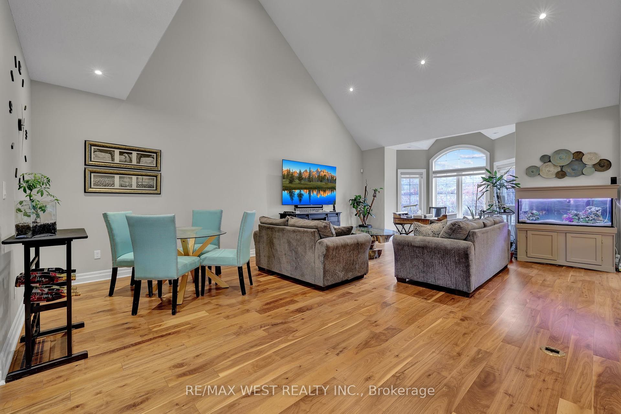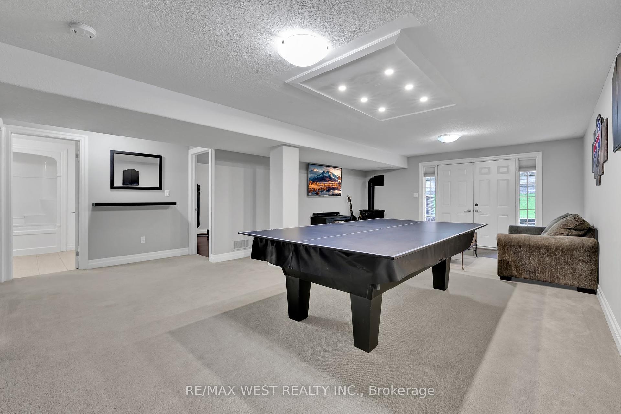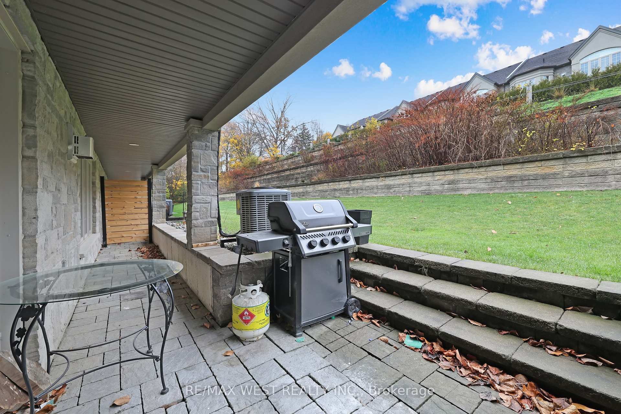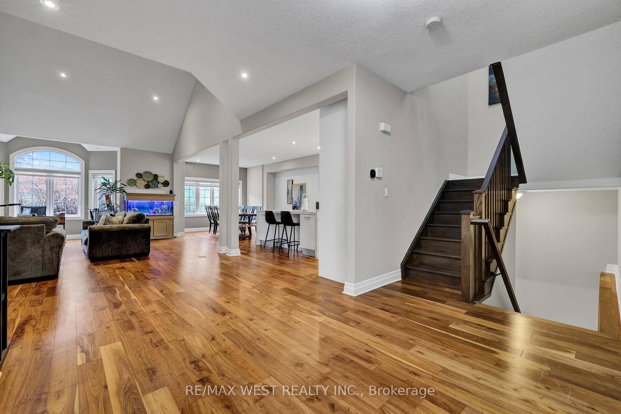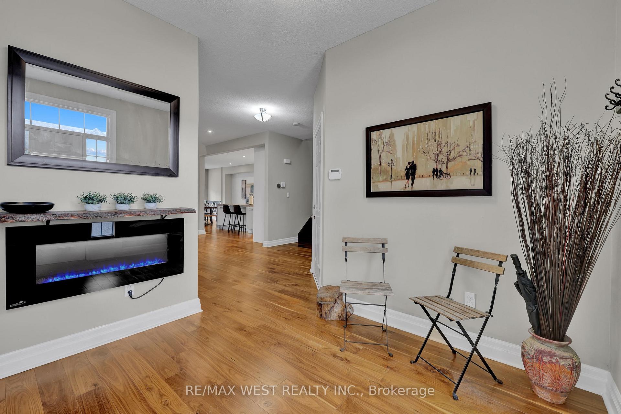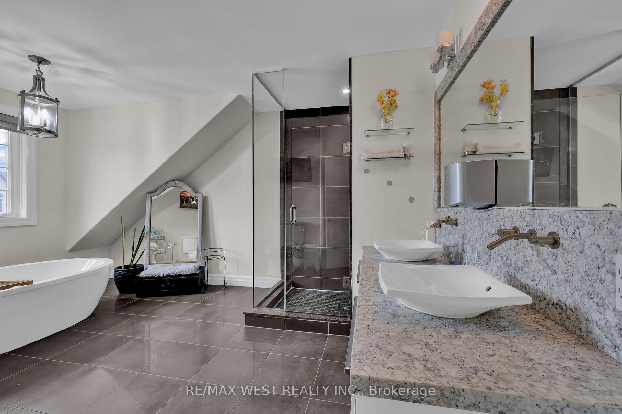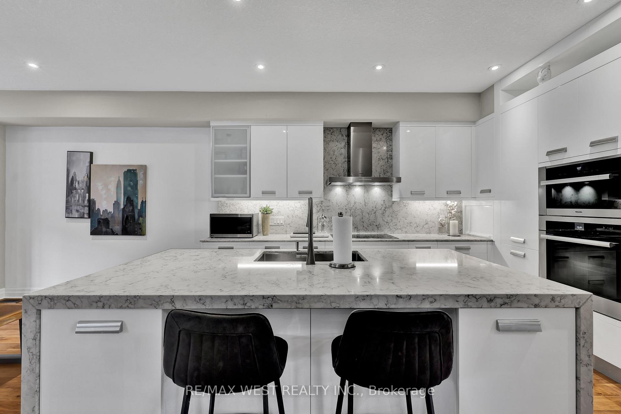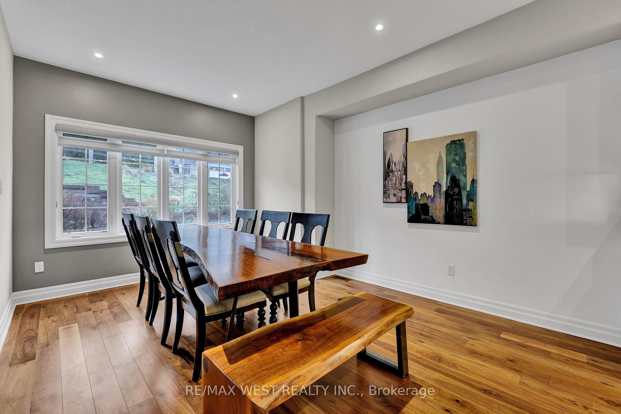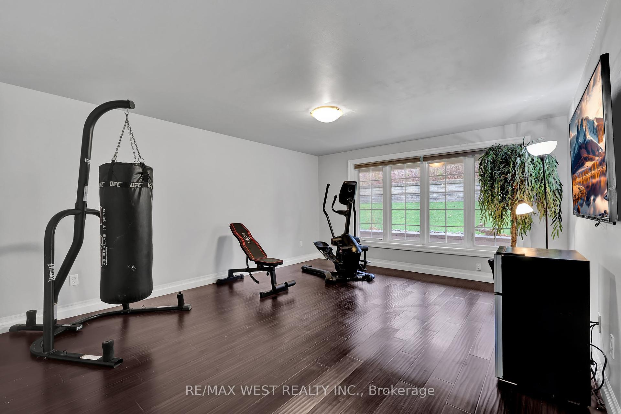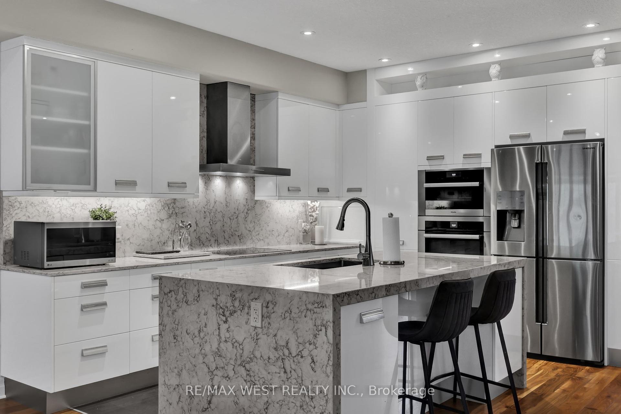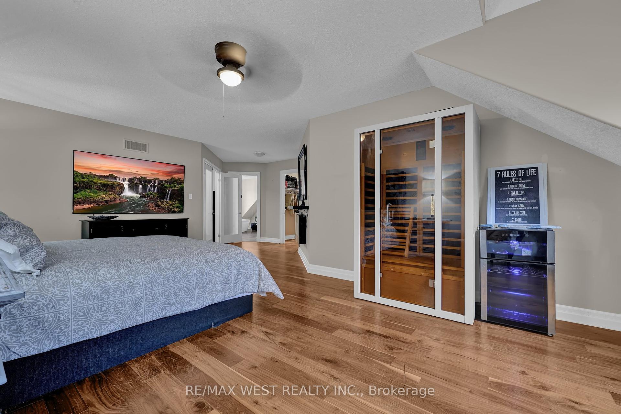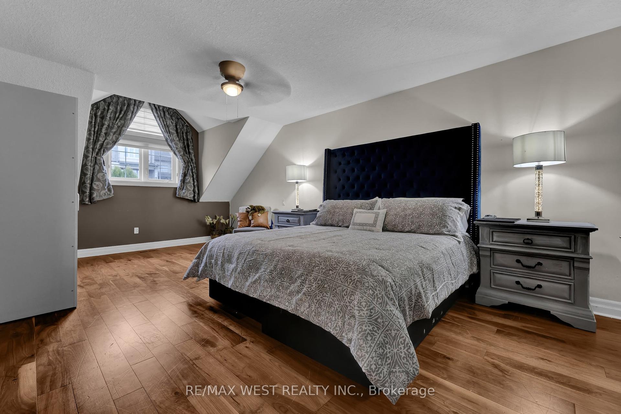$820,000
Available - For Sale
Listing ID: X10434000
60 Dufferin Ave , Unit 12, Brantford, N3T 0J1, Ontario
| Welcome to this stunning, executive townhouse that perfectly blends style, functionality, and comfort. This spacious home features a bright and open main floor with a fully upgraded kitchen, ideal for both everyday living and entertaining. The expansive living and dining spaces offer an ideal layout for hosting or relaxing, with large windows bringing in natural light. Step into unparalleled comfort and elegance with this expansive primary bedroom, designed to offer a serene retreat and a touch of royalty. With generous proportions and lavish details, this spacious and elegant primary suite promises an extraordinary living experience. Primary bedroom boasts ample space for both a king-sized bed and separate seating areas. A spa like retreat ensuite bathroom is nothing short of spectacular, featuring high-end finishes and attention to every detail, creating a true spa-like experience. Relax and unwind in the luxurious freestanding soaking tub, perfectly placed to enjoy both style and serenity. This home is perfect for professionals, couples, or small families looking for a modern, turn-key living space with plenty of room to grow. |
| Price | $820,000 |
| Taxes: | $4847.86 |
| Address: | 60 Dufferin Ave , Unit 12, Brantford, N3T 0J1, Ontario |
| Apt/Unit: | 12 |
| Lot Size: | 242.00 x 430.00 (Acres) |
| Directions/Cross Streets: | Chestnut Ave and Dufferin Ave |
| Rooms: | 7 |
| Rooms +: | 3 |
| Bedrooms: | 1 |
| Bedrooms +: | 1 |
| Kitchens: | 1 |
| Family Room: | Y |
| Basement: | Fin W/O, Finished |
| Property Type: | Att/Row/Twnhouse |
| Style: | 2-Storey |
| Exterior: | Stone |
| Garage Type: | Built-In |
| (Parking/)Drive: | Pvt Double |
| Drive Parking Spaces: | 2 |
| Pool: | None |
| Fireplace/Stove: | Y |
| Heat Source: | Gas |
| Heat Type: | Forced Air |
| Central Air Conditioning: | Central Air |
| Sewers: | Sewers |
| Water: | Municipal |
$
%
Years
This calculator is for demonstration purposes only. Always consult a professional
financial advisor before making personal financial decisions.
| Although the information displayed is believed to be accurate, no warranties or representations are made of any kind. |
| RE/MAX WEST REALTY INC. |
|
|
.jpg?src=Custom)
Dir:
416-548-7854
Bus:
416-548-7854
Fax:
416-981-7184
| Book Showing | Email a Friend |
Jump To:
At a Glance:
| Type: | Freehold - Att/Row/Twnhouse |
| Area: | Brantford |
| Municipality: | Brantford |
| Style: | 2-Storey |
| Lot Size: | 242.00 x 430.00(Acres) |
| Tax: | $4,847.86 |
| Beds: | 1+1 |
| Baths: | 3 |
| Fireplace: | Y |
| Pool: | None |
Locatin Map:
Payment Calculator:
- Color Examples
- Green
- Black and Gold
- Dark Navy Blue And Gold
- Cyan
- Black
- Purple
- Gray
- Blue and Black
- Orange and Black
- Red
- Magenta
- Gold
- Device Examples

