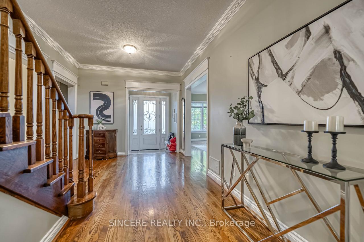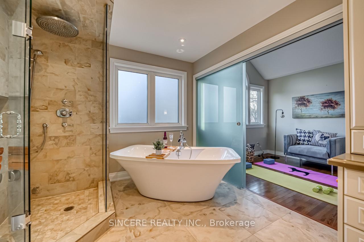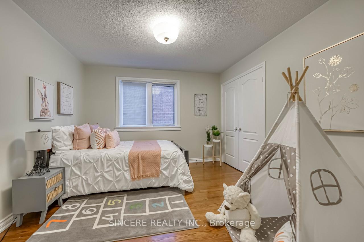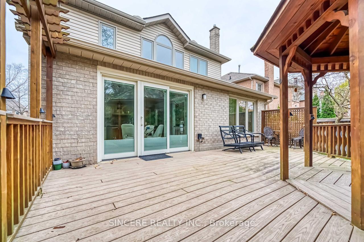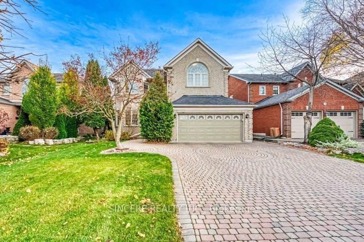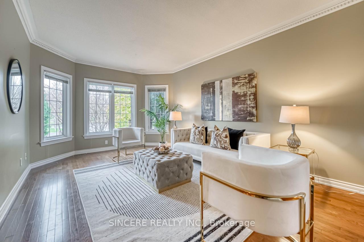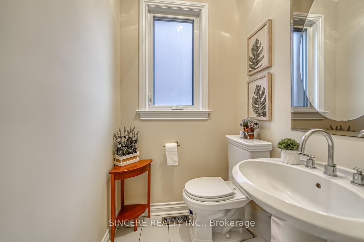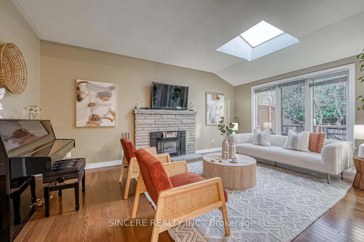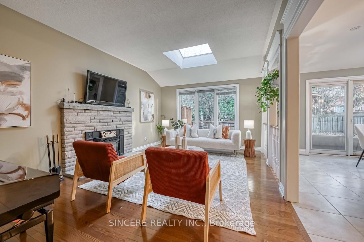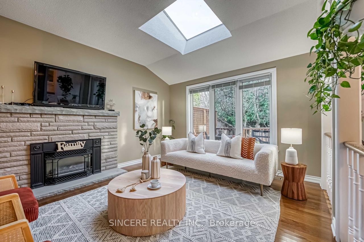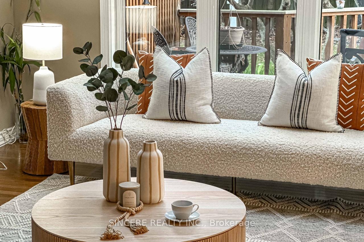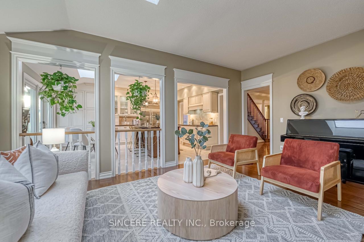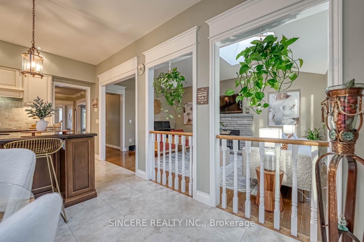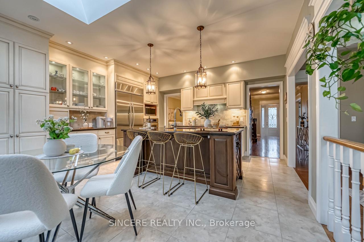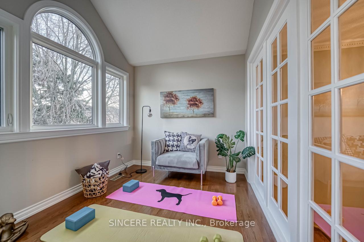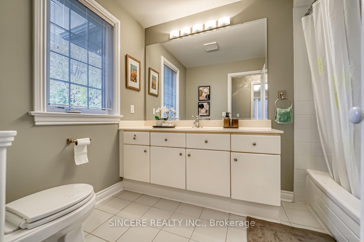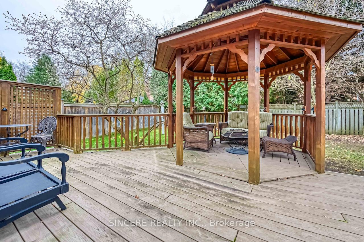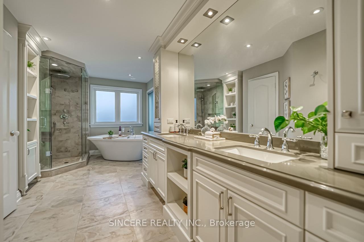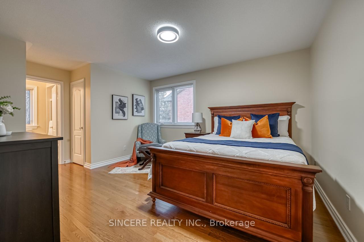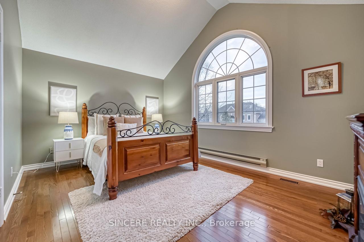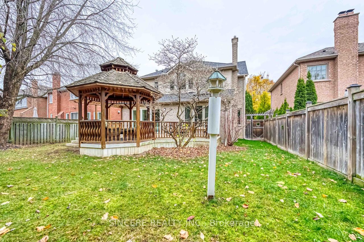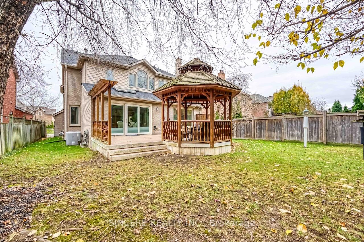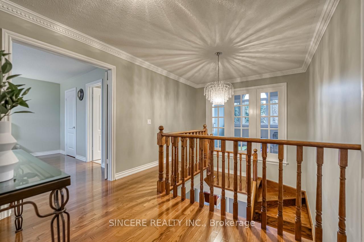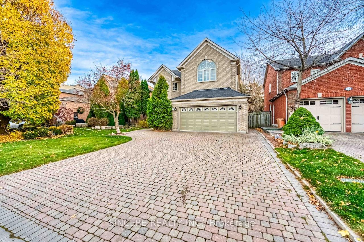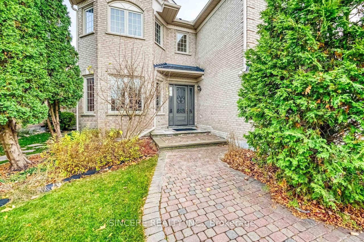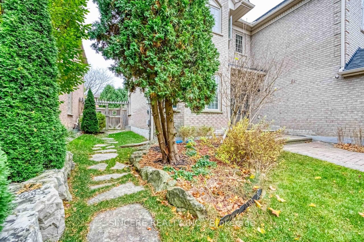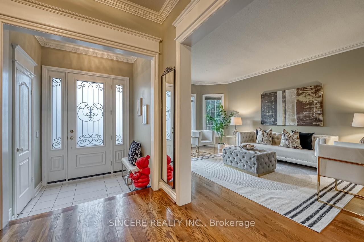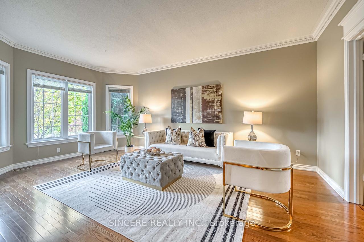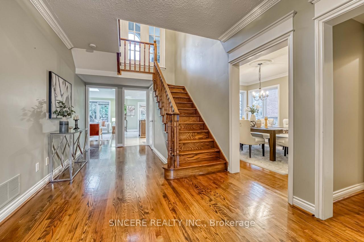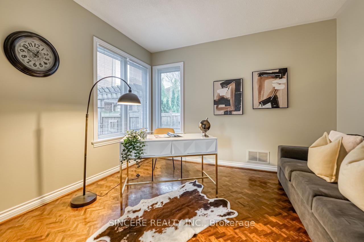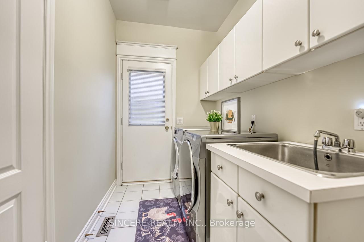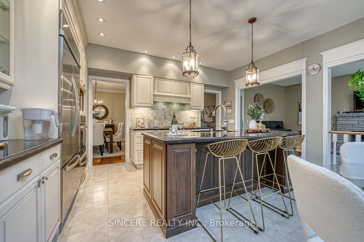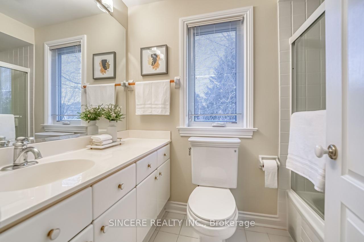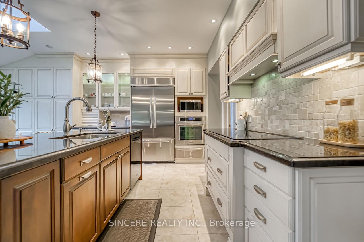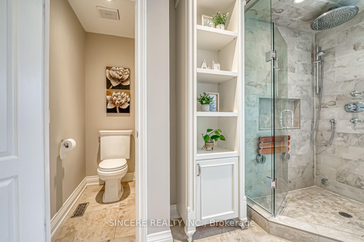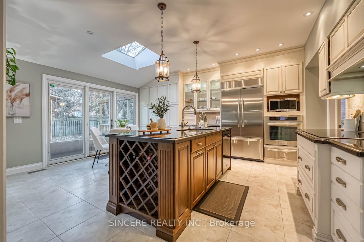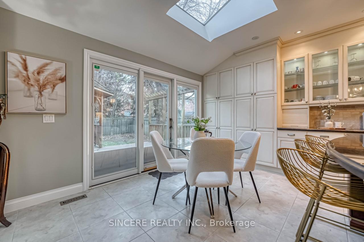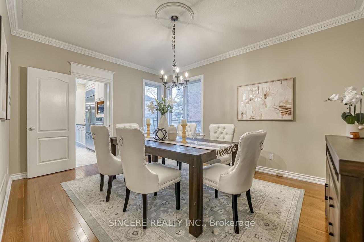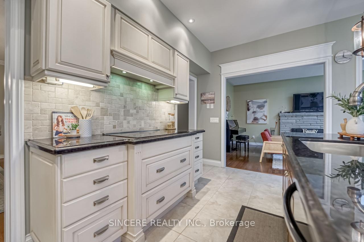$1,998,000
Available - For Sale
Listing ID: N10433980
76 Braeside Sq , Markham, L3R 0A4, Ontario
| Exceptional $$$ Upgraded 4-Bedroom Detached Home in the heart of Old Unionville; No Sidewalk; 2-Car Garage +4 more Parking in Wide/Deep Driveway (for Family Cars); Hardwood Floor Thru-out; Large Windows in Most Rooms; Sun-filled Home has 2 Skylights (Family Room & Breakfast Area); Elegant Layout on both Ground Level (9' High Ceiling) & 2nd Floor (2 Ensuite Baths + 1 @ 4-Pc Bath = 3 Full Baths); Large Living Room equipped with Bay Windows & Private Library; Inviting Family Room features Hardwood Floor/Electrical Fireplace/Skylight; Warm Dining Room next to Hi-end Stunning Kitchen: Granite Counter Tops/Centre Island/Skylight/$$$ Appliances" + Walk-out to Professionally Designed & Landscaped Private Backyard has Large Deck, Gazebo, Mature Trees, Fenced Yard; Gorgeous 5-Pc Ensuite Bath + Bright Sitting Area (Overlooks Backyard) in Lovely Master Bedroom; 2 Separate Baths for all other 3 Bedrooms; Minutes to famous Unionville HS/Plaza/Supermarket/Restaurants/Hwy 407 & 404/Unionville Main St |
| Extras: SS Fridge/Dishwasher/Built-in Oven, Induction Cook-Top with Retractable Fan, Washer & Dryer, All Elfs (lots of Pot Light), All Window Coverings/Blinds; No Survey |
| Price | $1,998,000 |
| Taxes: | $9771.44 |
| Address: | 76 Braeside Sq , Markham, L3R 0A4, Ontario |
| Lot Size: | 50.20 x 128.59 (Feet) |
| Directions/Cross Streets: | Warden Ave & Hwy 7 E |
| Rooms: | 9 |
| Rooms +: | 2 |
| Bedrooms: | 4 |
| Bedrooms +: | |
| Kitchens: | 1 |
| Family Room: | Y |
| Basement: | Unfinished |
| Property Type: | Detached |
| Style: | 2-Storey |
| Exterior: | Brick, Other |
| Garage Type: | Built-In |
| (Parking/)Drive: | Pvt Double |
| Drive Parking Spaces: | 4 |
| Pool: | None |
| Approximatly Square Footage: | 3000-3500 |
| Property Features: | Fenced Yard, Library, Park, Public Transit, School |
| Fireplace/Stove: | Y |
| Heat Source: | Gas |
| Heat Type: | Forced Air |
| Central Air Conditioning: | Central Air |
| Laundry Level: | Main |
| Elevator Lift: | N |
| Sewers: | Sewers |
| Water: | Municipal |
| Utilities-Cable: | Y |
| Utilities-Hydro: | Y |
| Utilities-Gas: | Y |
| Utilities-Telephone: | Y |
$
%
Years
This calculator is for demonstration purposes only. Always consult a professional
financial advisor before making personal financial decisions.
| Although the information displayed is believed to be accurate, no warranties or representations are made of any kind. |
| SINCERE REALTY INC. |
|
|
.jpg?src=Custom)
Dir:
416-548-7854
Bus:
416-548-7854
Fax:
416-981-7184
| Virtual Tour | Book Showing | Email a Friend |
Jump To:
At a Glance:
| Type: | Freehold - Detached |
| Area: | York |
| Municipality: | Markham |
| Neighbourhood: | Unionville |
| Style: | 2-Storey |
| Lot Size: | 50.20 x 128.59(Feet) |
| Tax: | $9,771.44 |
| Beds: | 4 |
| Baths: | 4 |
| Fireplace: | Y |
| Pool: | None |
Locatin Map:
Payment Calculator:
- Color Examples
- Green
- Black and Gold
- Dark Navy Blue And Gold
- Cyan
- Black
- Purple
- Gray
- Blue and Black
- Orange and Black
- Red
- Magenta
- Gold
- Device Examples

