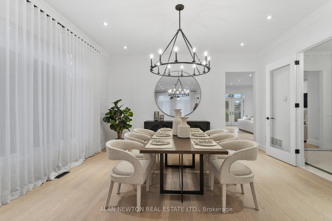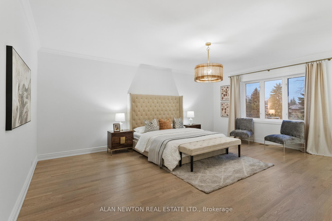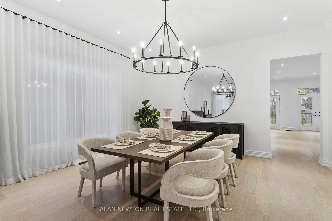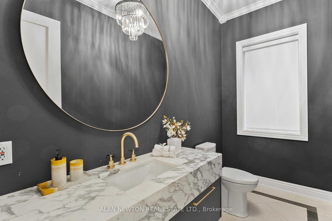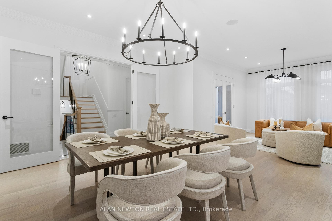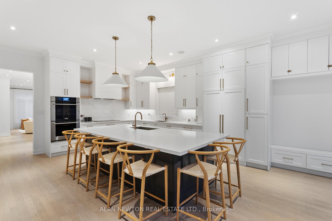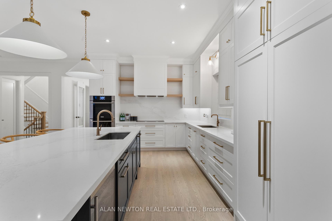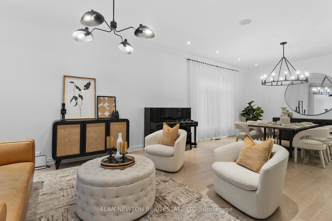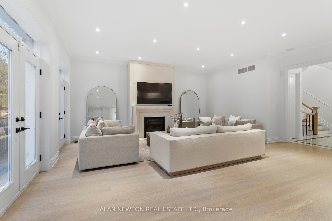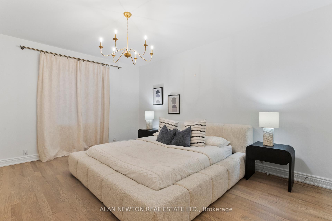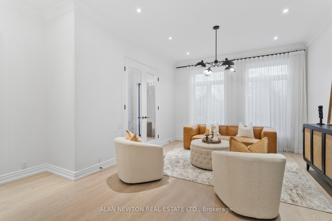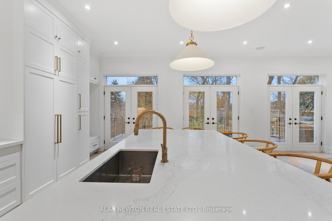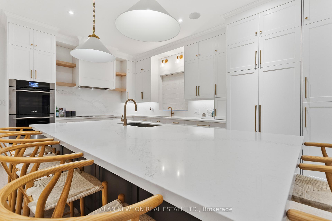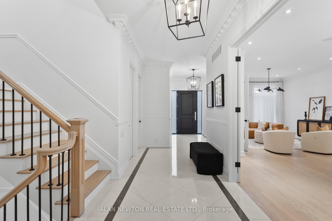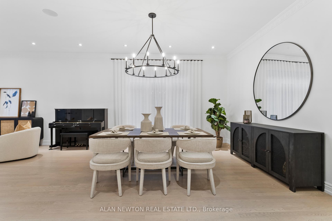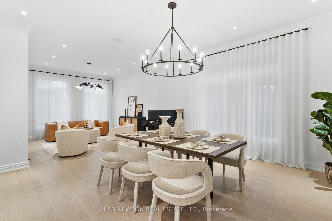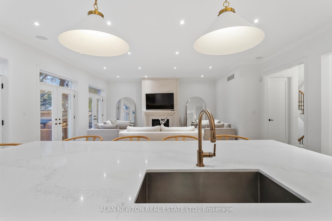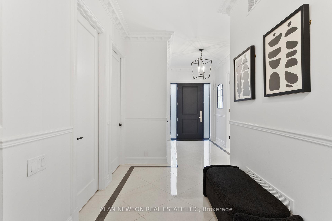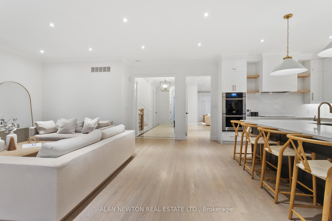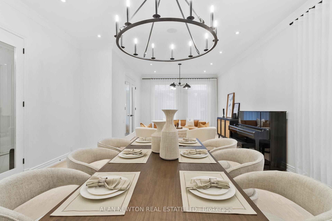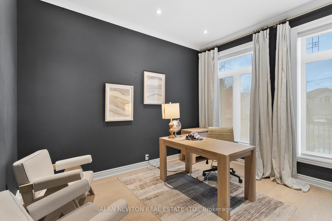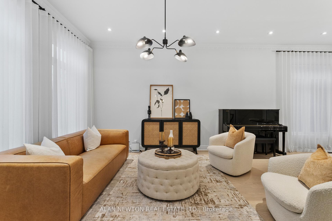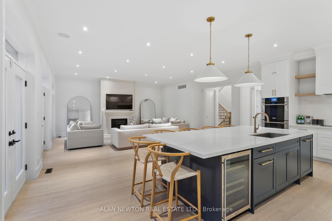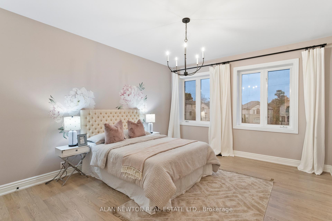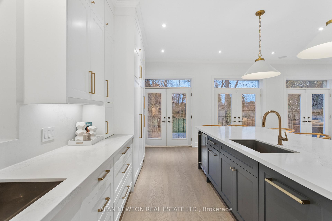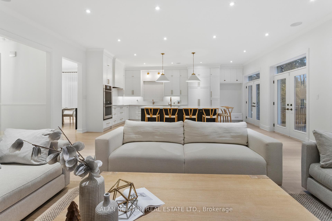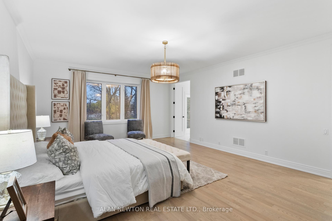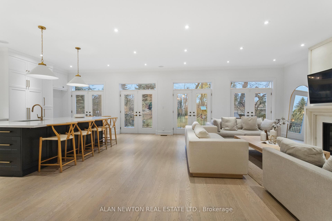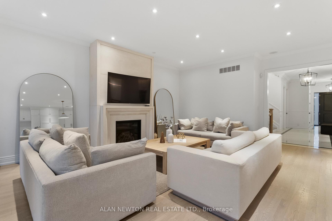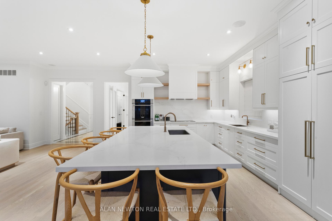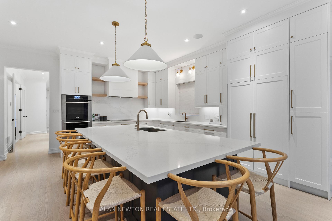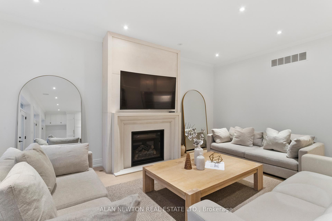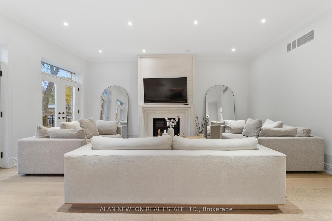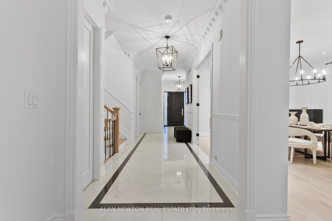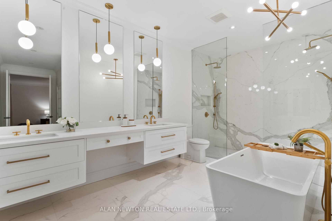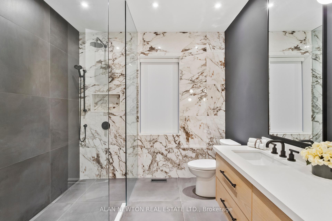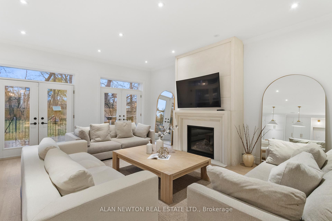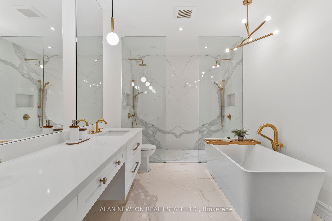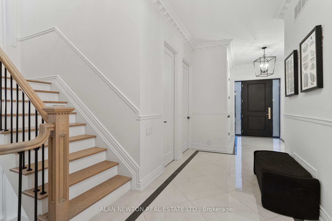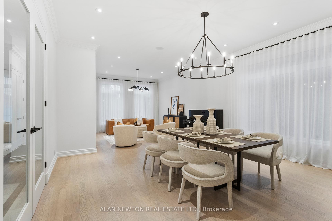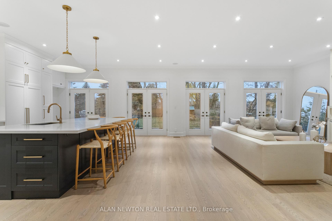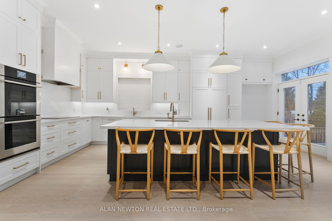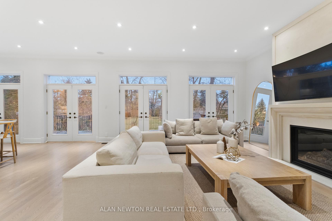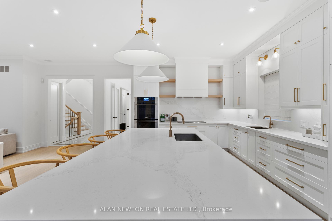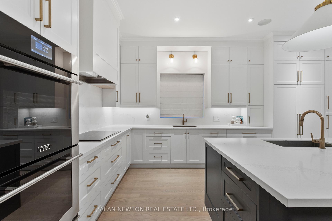$2,997,000
Available - For Sale
Listing ID: N10440702
68 Spruce Ave , Richmond Hill, L4C 6W1, Ontario
| BEST BUY!!!~ EXQUISITELY RENOVATED HOME IN PRESTIGIOUS 'SOUTH RICHVALE'!~4+1 BED, 5 WASHROOMS!~ *HIGH CEILINGS THRU-OUT ALL LEVELS!* ~ BRIGHT & SUNNY!~ MODERN OPEN CONCEPT DESIGN WITH GRAND WHITE CHEF'S KITCHEN AND HUGE CENTRE ISLAND!~ STONE COUNTER-TOPS THRU-OUT/ HARDWOOD FLOORS THRU- OUT!~ FLOOR-TO-CEILING STONE MANTLE FIREPLACE!~ MULITPLE WALK-OUTS TO BACKYARD TERRACE!~ OVER 240 FEET DEEP BACKYARD GREAT FOR ENTERTAINING!~ *TOP-OF-THE-LINE APPLIANCES!*~ CLOSE TO GREAT SCHOOLS, SHOPPING AND 407 ACCESS NEARBY AND MUCH MUCH MORE+++ |
| Extras: STAINLESS STEEL & PANELED APPLIANCES: FRIDGE, OVEN, MICROWAVE, DISHWASHER, COOK-TOP, HOOD-FAN, WASHER/ DRYER,ALL CUSTOM SELECTED ELECTRIC LIGHT FIXTURES,SURROUND SOUND SPEAKERS, ALL CUSTOM WINDOW COVERS,UPSTAIRS WASHROOMS WITH HEATED FLOORS |
| Price | $2,997,000 |
| Taxes: | $13969.00 |
| Address: | 68 Spruce Ave , Richmond Hill, L4C 6W1, Ontario |
| Lot Size: | 45.57 x 241.35 (Feet) |
| Directions/Cross Streets: | Yonge Street/ 16th |
| Rooms: | 9 |
| Rooms +: | 2 |
| Bedrooms: | 4 |
| Bedrooms +: | 1 |
| Kitchens: | 1 |
| Family Room: | Y |
| Basement: | Fin W/O, Sep Entrance |
| Property Type: | Detached |
| Style: | 2-Storey |
| Exterior: | Brick, Stone |
| Garage Type: | Built-In |
| (Parking/)Drive: | Pvt Double |
| Drive Parking Spaces: | 6 |
| Pool: | None |
| Fireplace/Stove: | Y |
| Heat Source: | Gas |
| Heat Type: | Forced Air |
| Central Air Conditioning: | Central Air |
| Sewers: | Sewers |
| Water: | Municipal |
$
%
Years
This calculator is for demonstration purposes only. Always consult a professional
financial advisor before making personal financial decisions.
| Although the information displayed is believed to be accurate, no warranties or representations are made of any kind. |
| ALAN NEWTON REAL ESTATE LTD. |
|
|
.jpg?src=Custom)
Dir:
416-548-7854
Bus:
416-548-7854
Fax:
416-981-7184
| Virtual Tour | Book Showing | Email a Friend |
Jump To:
At a Glance:
| Type: | Freehold - Detached |
| Area: | York |
| Municipality: | Richmond Hill |
| Neighbourhood: | South Richvale |
| Style: | 2-Storey |
| Lot Size: | 45.57 x 241.35(Feet) |
| Tax: | $13,969 |
| Beds: | 4+1 |
| Baths: | 5 |
| Fireplace: | Y |
| Pool: | None |
Locatin Map:
Payment Calculator:
- Color Examples
- Green
- Black and Gold
- Dark Navy Blue And Gold
- Cyan
- Black
- Purple
- Gray
- Blue and Black
- Orange and Black
- Red
- Magenta
- Gold
- Device Examples

