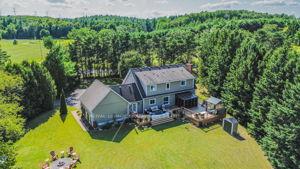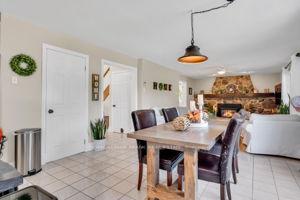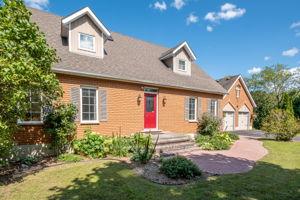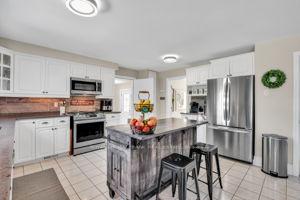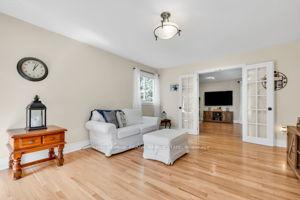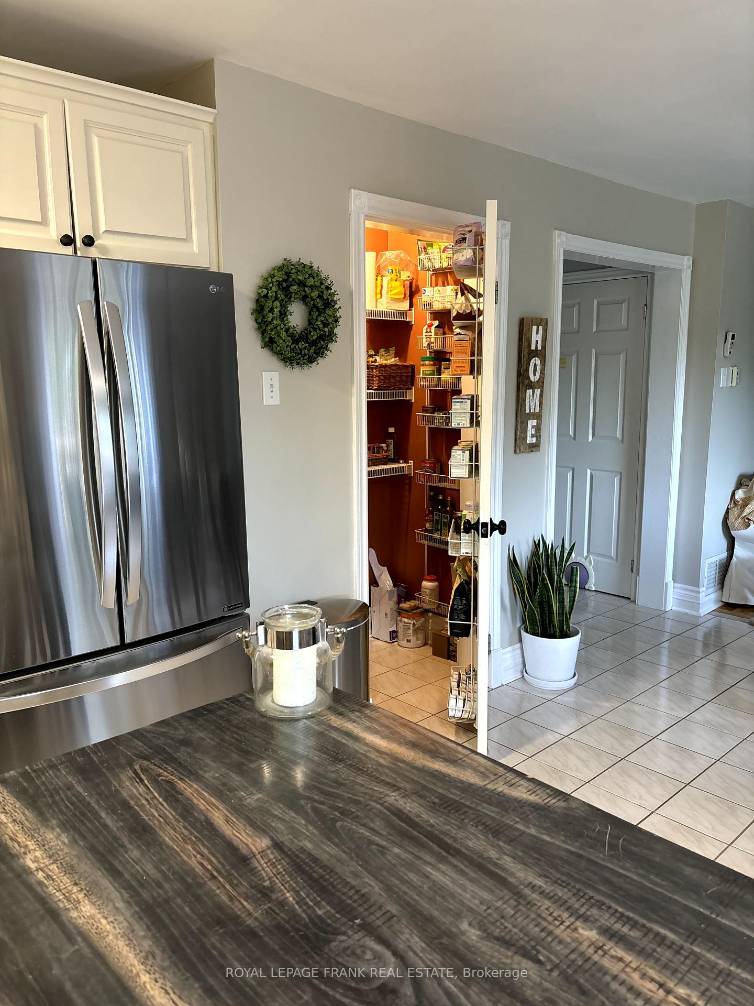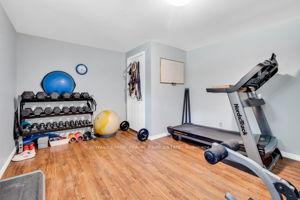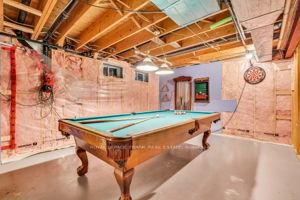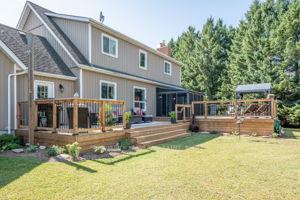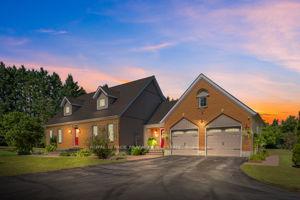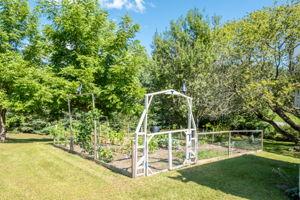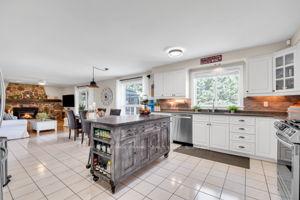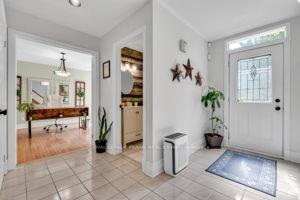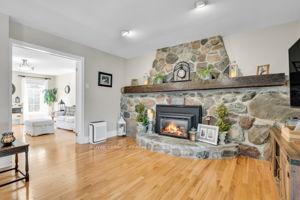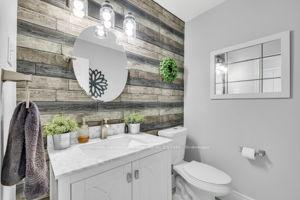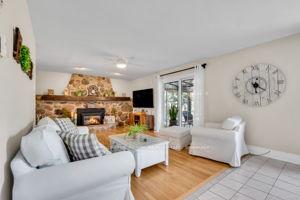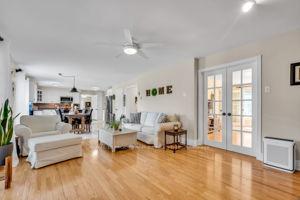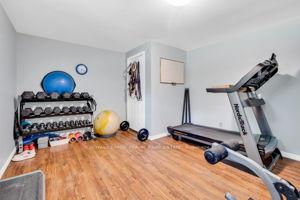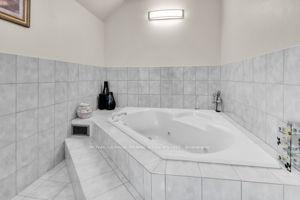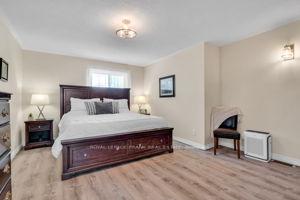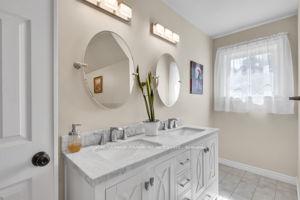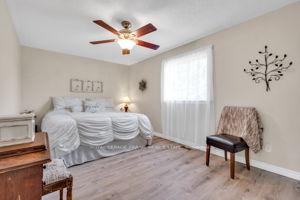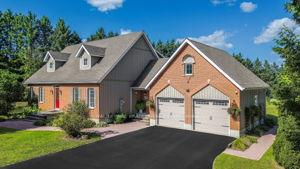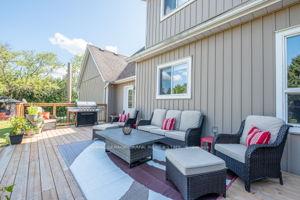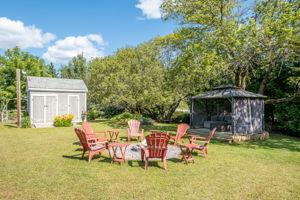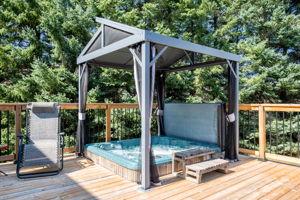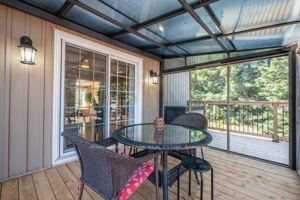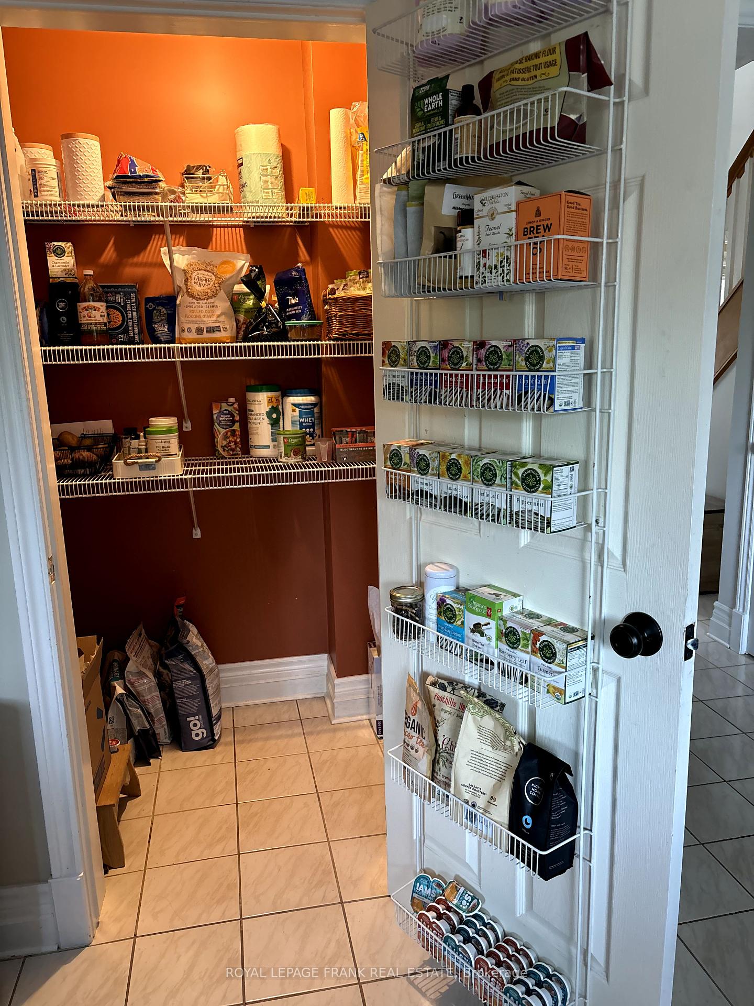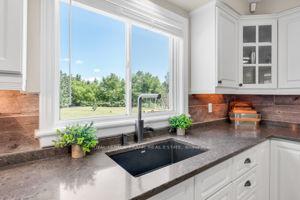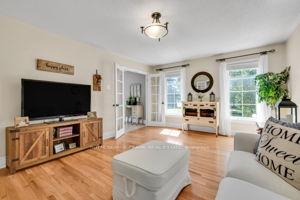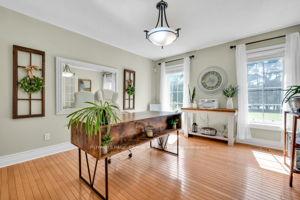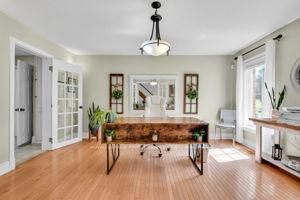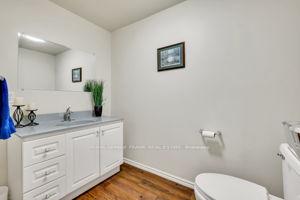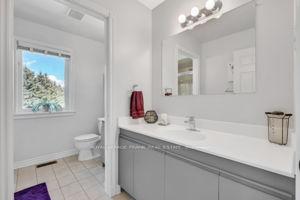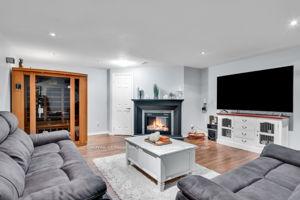$999,900
Available - For Sale
Listing ID: X10440713
166 Morganston Rd , Cramahe, K0K 1M0, Ontario
| This stunning Cape Cod style home nestled in a private, park-like setting offers natural beauty with extensive gardens, a gazebo area, plenty of space for entertaining & is surrounded by a variety of mature trees. Situated amidst Northumberland's attractive, rural landscapes, you'll find easy access to the 401. Boasting 3,500+ sq ft of beautifully finished living space, the home features spacious primary rooms, an expansive deck with a hot tub & covered gazebo, and open floor plan perfect for entertaining. The updated kitchen, complete with quartz countertops, a walk-in pantry, seamlessly flows into a living room adorned with a fieldstone natural gas fireplace. The living & dining rooms are highlighted by French doors & large windows, flooding the space with natural light. Upstairs, the second level presents an oversized primary bedroom with a walk-in closet, a spacious ensuite bathroom with a Jacuzzi soaker tub, along with two additional well appointed bedrooms & a 4-piece bath. The home also includes a large, tastefully finished basement with 2 pc bath providing ample space for relaxation & recreation. |
| Extras: Work table in garage and benches in furnace room, Bell smart home system & satellite, Natural gas furnace and fireplace. |
| Price | $999,900 |
| Taxes: | $5418.66 |
| Address: | 166 Morganston Rd , Cramahe, K0K 1M0, Ontario |
| Lot Size: | 150.00 x 300.00 (Feet) |
| Acreage: | .50-1.99 |
| Directions/Cross Streets: | County Rd 22 and Jakobi Rd |
| Rooms: | 8 |
| Rooms +: | 4 |
| Bedrooms: | 3 |
| Bedrooms +: | 1 |
| Kitchens: | 1 |
| Family Room: | Y |
| Basement: | Finished |
| Property Type: | Detached |
| Style: | 2-Storey |
| Exterior: | Brick, Vinyl Siding |
| Garage Type: | Attached |
| (Parking/)Drive: | Pvt Double |
| Drive Parking Spaces: | 4 |
| Pool: | None |
| Other Structures: | Garden Shed |
| Property Features: | Level, School Bus Route, Wooded/Treed |
| Fireplace/Stove: | Y |
| Heat Source: | Gas |
| Heat Type: | Forced Air |
| Central Air Conditioning: | Central Air |
| Laundry Level: | Main |
| Elevator Lift: | N |
| Sewers: | Septic |
| Water: | Well |
| Water Supply Types: | Dug Well |
| Utilities-Cable: | Y |
| Utilities-Hydro: | Y |
| Utilities-Gas: | Y |
| Utilities-Telephone: | Y |
$
%
Years
This calculator is for demonstration purposes only. Always consult a professional
financial advisor before making personal financial decisions.
| Although the information displayed is believed to be accurate, no warranties or representations are made of any kind. |
| ROYAL LEPAGE FRANK REAL ESTATE |
|
|
.jpg?src=Custom)
Dir:
416-548-7854
Bus:
416-548-7854
Fax:
416-981-7184
| Book Showing | Email a Friend |
Jump To:
At a Glance:
| Type: | Freehold - Detached |
| Area: | Northumberland |
| Municipality: | Cramahe |
| Neighbourhood: | Castleton |
| Style: | 2-Storey |
| Lot Size: | 150.00 x 300.00(Feet) |
| Tax: | $5,418.66 |
| Beds: | 3+1 |
| Baths: | 4 |
| Fireplace: | Y |
| Pool: | None |
Locatin Map:
Payment Calculator:
- Color Examples
- Green
- Black and Gold
- Dark Navy Blue And Gold
- Cyan
- Black
- Purple
- Gray
- Blue and Black
- Orange and Black
- Red
- Magenta
- Gold
- Device Examples

