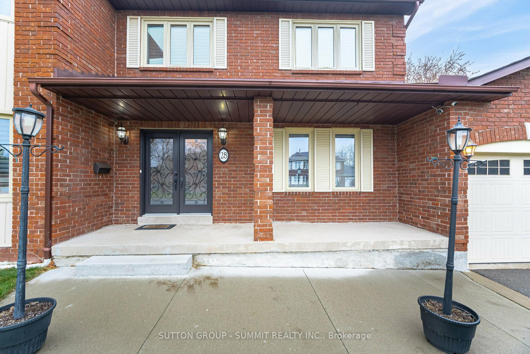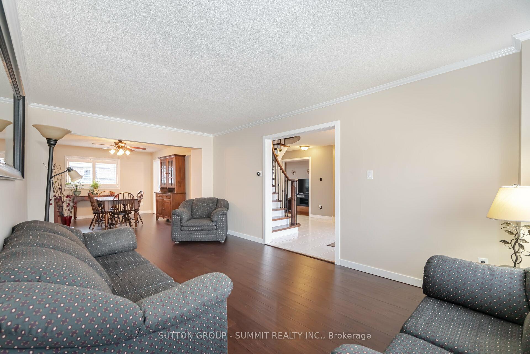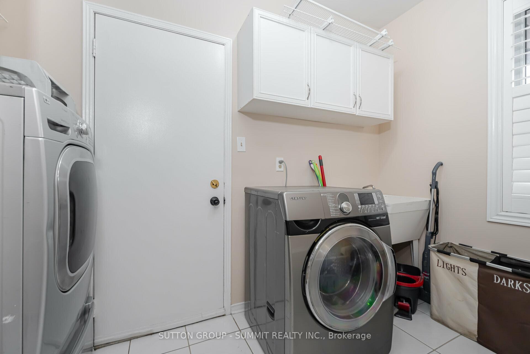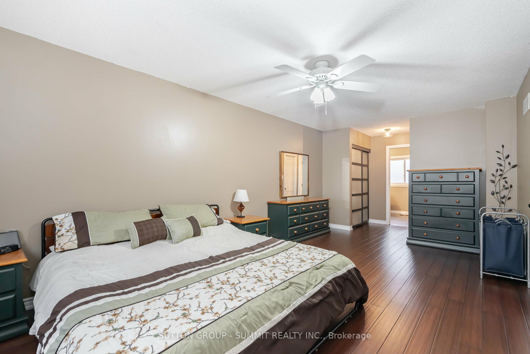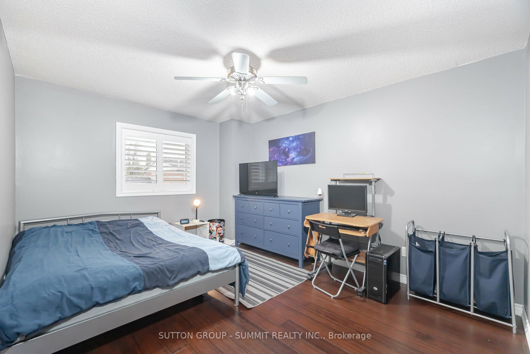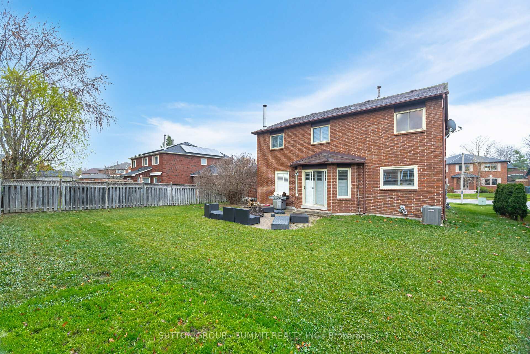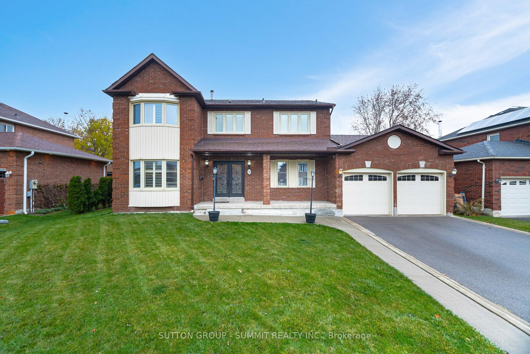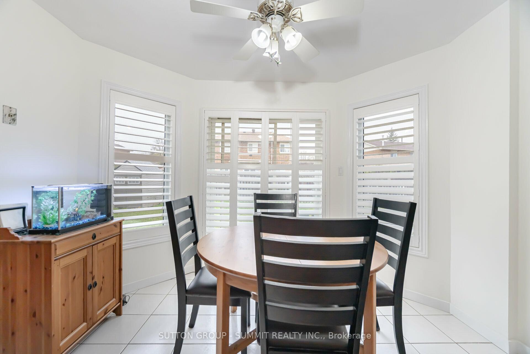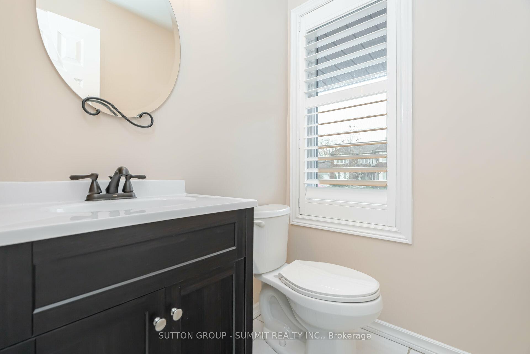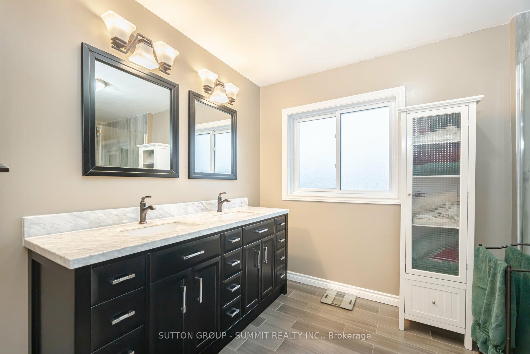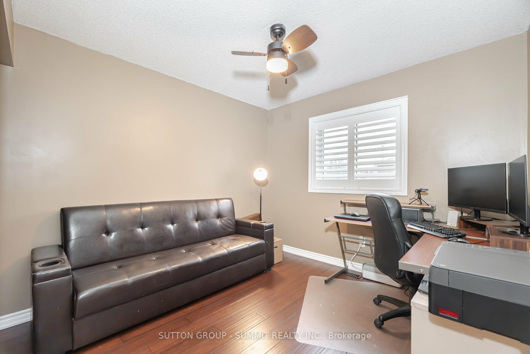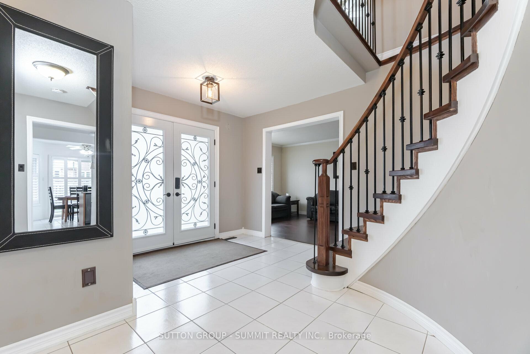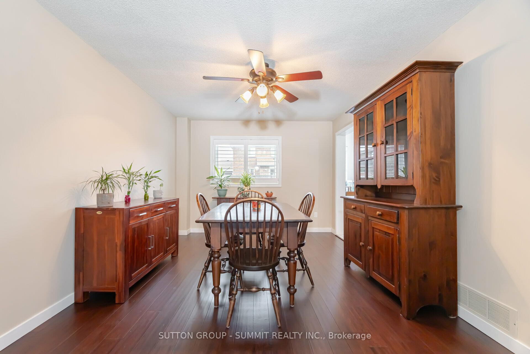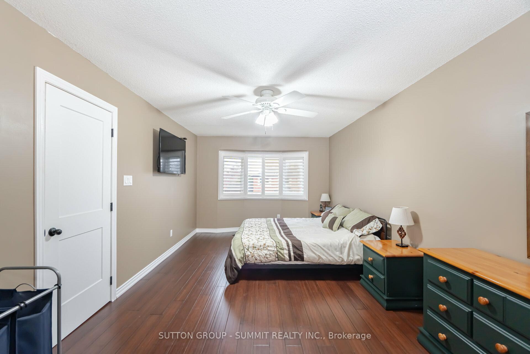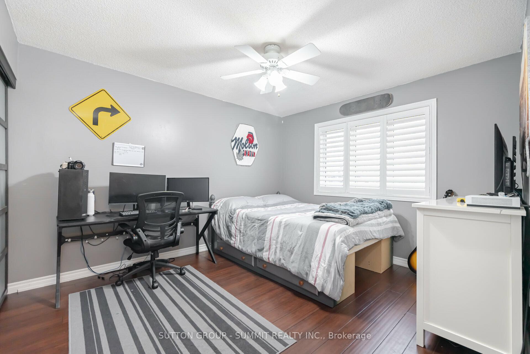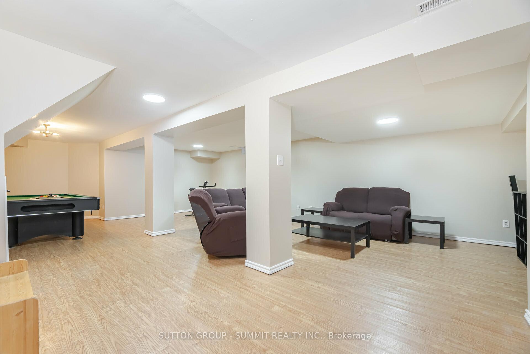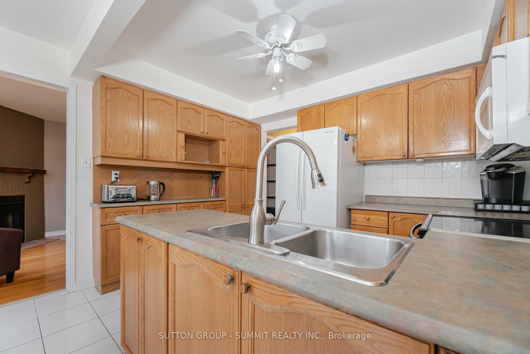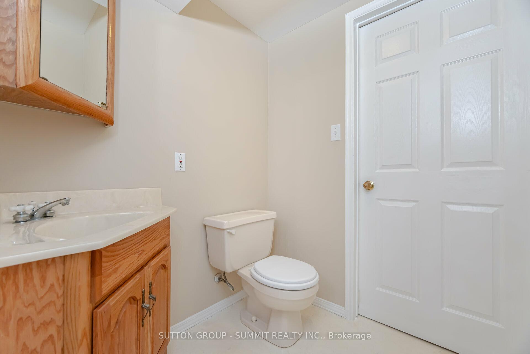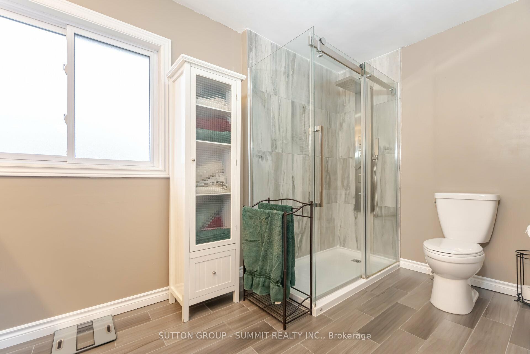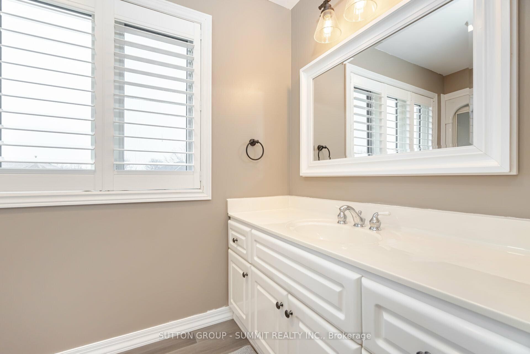$1,050,000
Available - For Sale
Listing ID: W10434011
28 Petworth Rd , Brampton, L6Z 4C6, Ontario
| Outstanding Family Home in Pristine Condition! Many Updates including Hardwood Floors, Primary Ensuite Washroom and Much More. 4+1 bedrooms, 4 washrooms. Walkout from Kitchen to HUGE backyard. Walkout from Laundry room to Double-car garage. Fully finished oversized basement with lots of storage. Primary bedroom is Massive with a Renovated 4-pc Ensuite, Walk-in closet. Close to Hwy 410, Schools, Transit, Walking trails and Major shopping. |
| Extras: CVAC (Roughed in), Security Cameras (Not Monitored) |
| Price | $1,050,000 |
| Taxes: | $6442.00 |
| Address: | 28 Petworth Rd , Brampton, L6Z 4C6, Ontario |
| Lot Size: | 69.88 x 100.07 (Feet) |
| Directions/Cross Streets: | Hurontario / Sandalwood |
| Rooms: | 9 |
| Rooms +: | 2 |
| Bedrooms: | 4 |
| Bedrooms +: | 1 |
| Kitchens: | 1 |
| Family Room: | Y |
| Basement: | Finished |
| Approximatly Age: | 31-50 |
| Property Type: | Detached |
| Style: | 2-Storey |
| Exterior: | Brick |
| Garage Type: | Attached |
| (Parking/)Drive: | Private |
| Drive Parking Spaces: | 2 |
| Pool: | None |
| Approximatly Age: | 31-50 |
| Fireplace/Stove: | Y |
| Heat Source: | Gas |
| Heat Type: | Forced Air |
| Central Air Conditioning: | Central Air |
| Laundry Level: | Main |
| Sewers: | Sewers |
| Water: | Municipal |
| Utilities-Cable: | A |
| Utilities-Hydro: | Y |
| Utilities-Gas: | Y |
| Utilities-Telephone: | A |
$
%
Years
This calculator is for demonstration purposes only. Always consult a professional
financial advisor before making personal financial decisions.
| Although the information displayed is believed to be accurate, no warranties or representations are made of any kind. |
| SUTTON GROUP - SUMMIT REALTY INC. |
|
|
.jpg?src=Custom)
Dir:
416-548-7854
Bus:
416-548-7854
Fax:
416-981-7184
| Virtual Tour | Book Showing | Email a Friend |
Jump To:
At a Glance:
| Type: | Freehold - Detached |
| Area: | Peel |
| Municipality: | Brampton |
| Neighbourhood: | Heart Lake West |
| Style: | 2-Storey |
| Lot Size: | 69.88 x 100.07(Feet) |
| Approximate Age: | 31-50 |
| Tax: | $6,442 |
| Beds: | 4+1 |
| Baths: | 4 |
| Fireplace: | Y |
| Pool: | None |
Locatin Map:
Payment Calculator:
- Color Examples
- Green
- Black and Gold
- Dark Navy Blue And Gold
- Cyan
- Black
- Purple
- Gray
- Blue and Black
- Orange and Black
- Red
- Magenta
- Gold
- Device Examples

